3145 Place Richelieu, Shawinigan, QC G9P4N7 $264,900
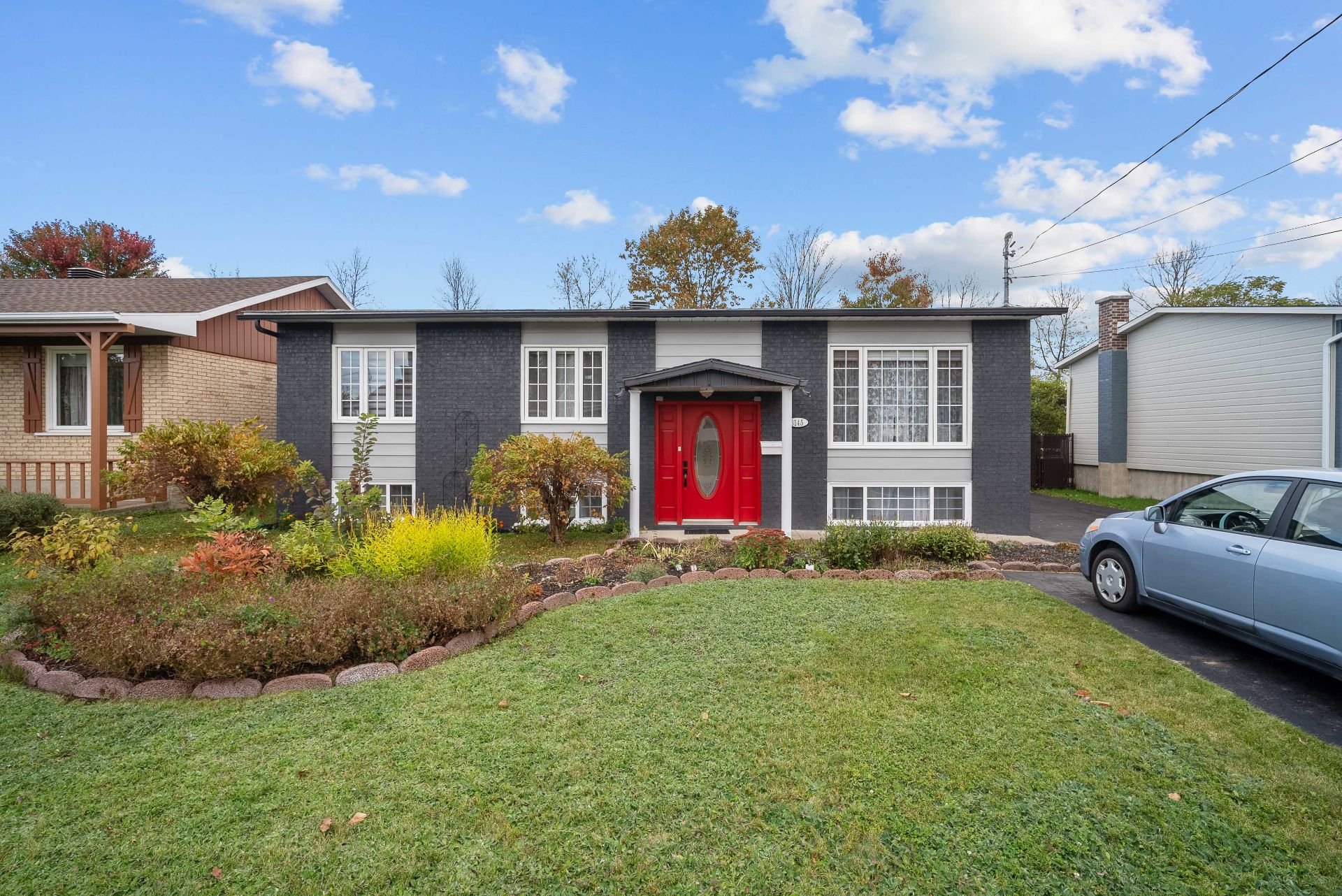
Frontage
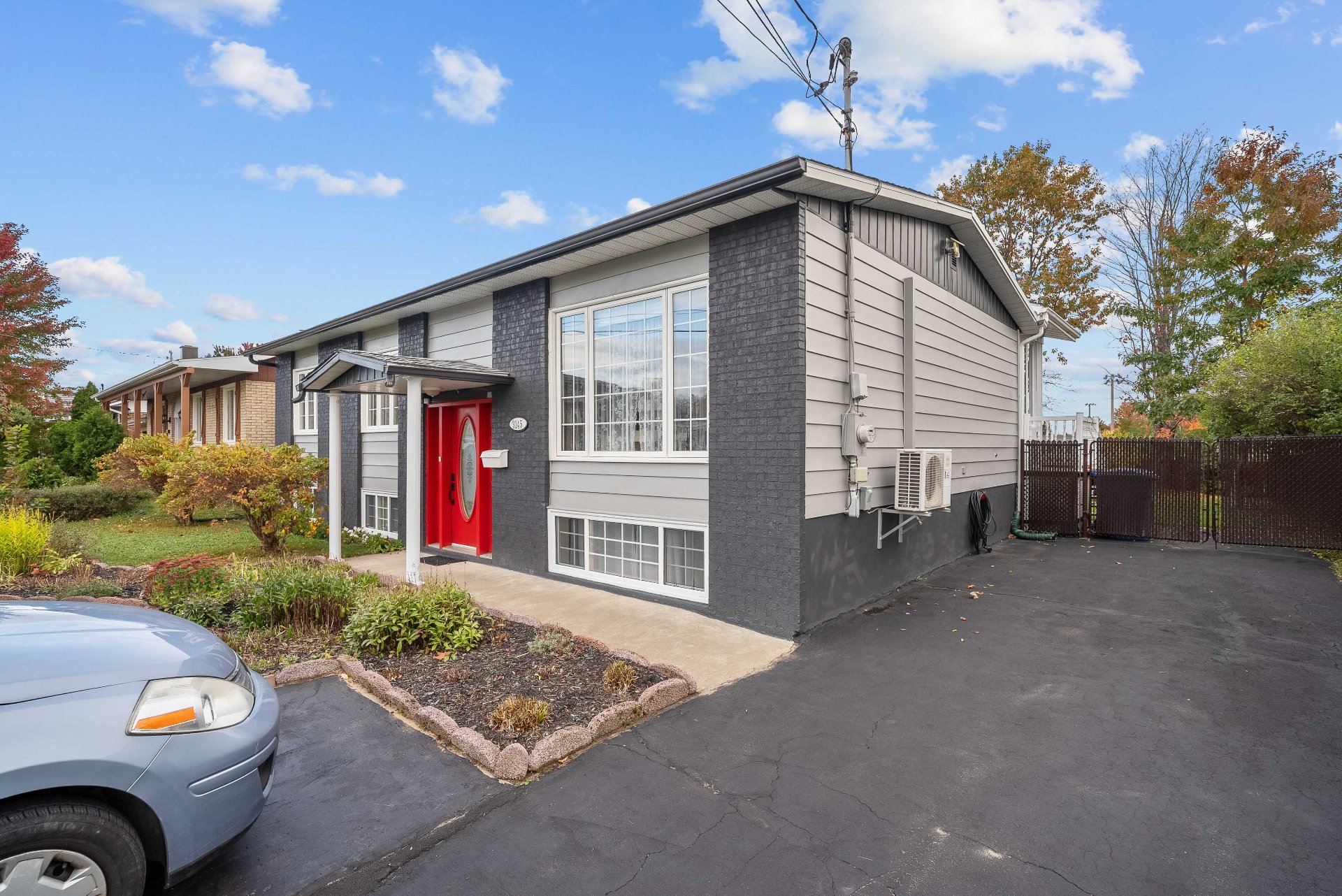
Frontage
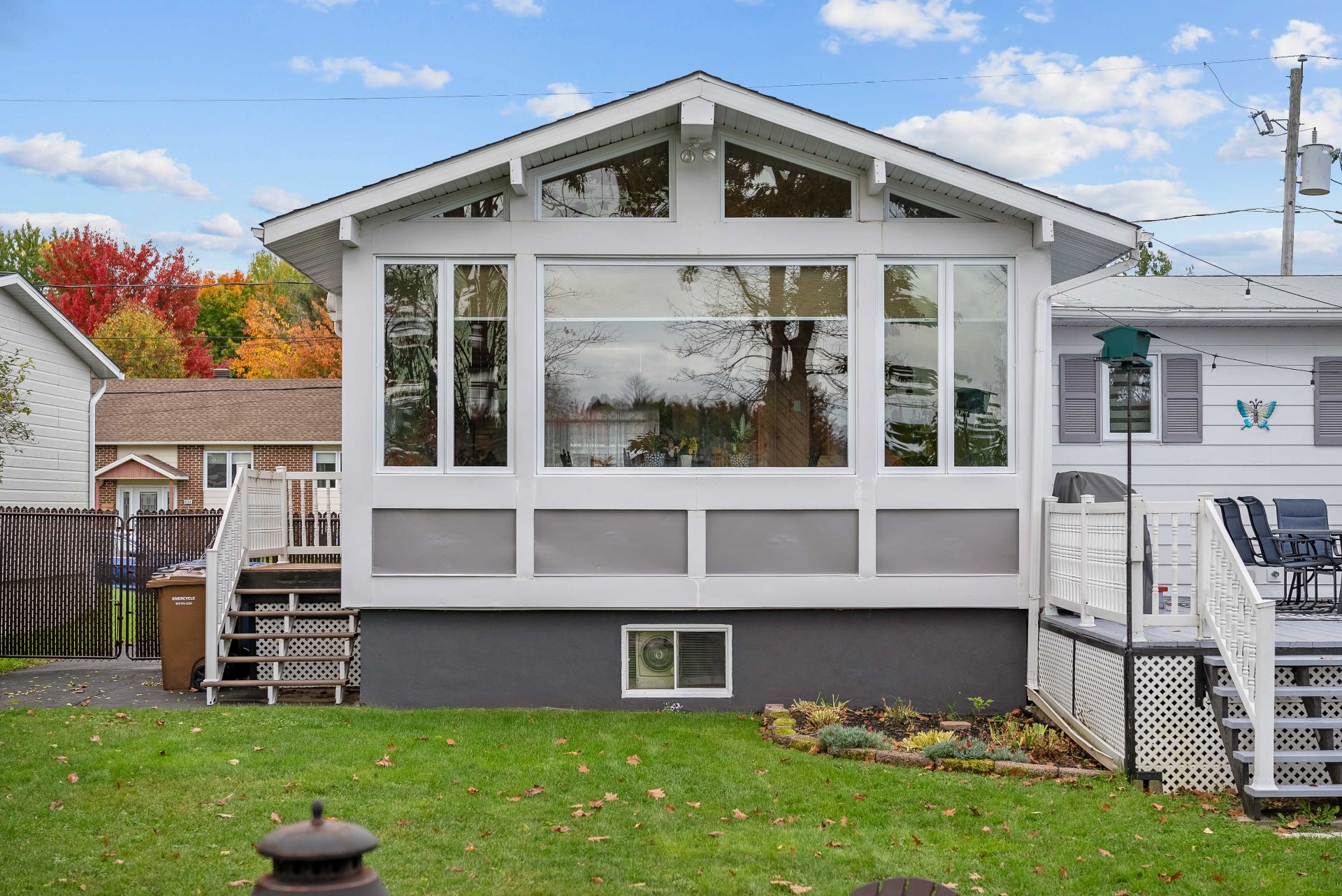
Solarium
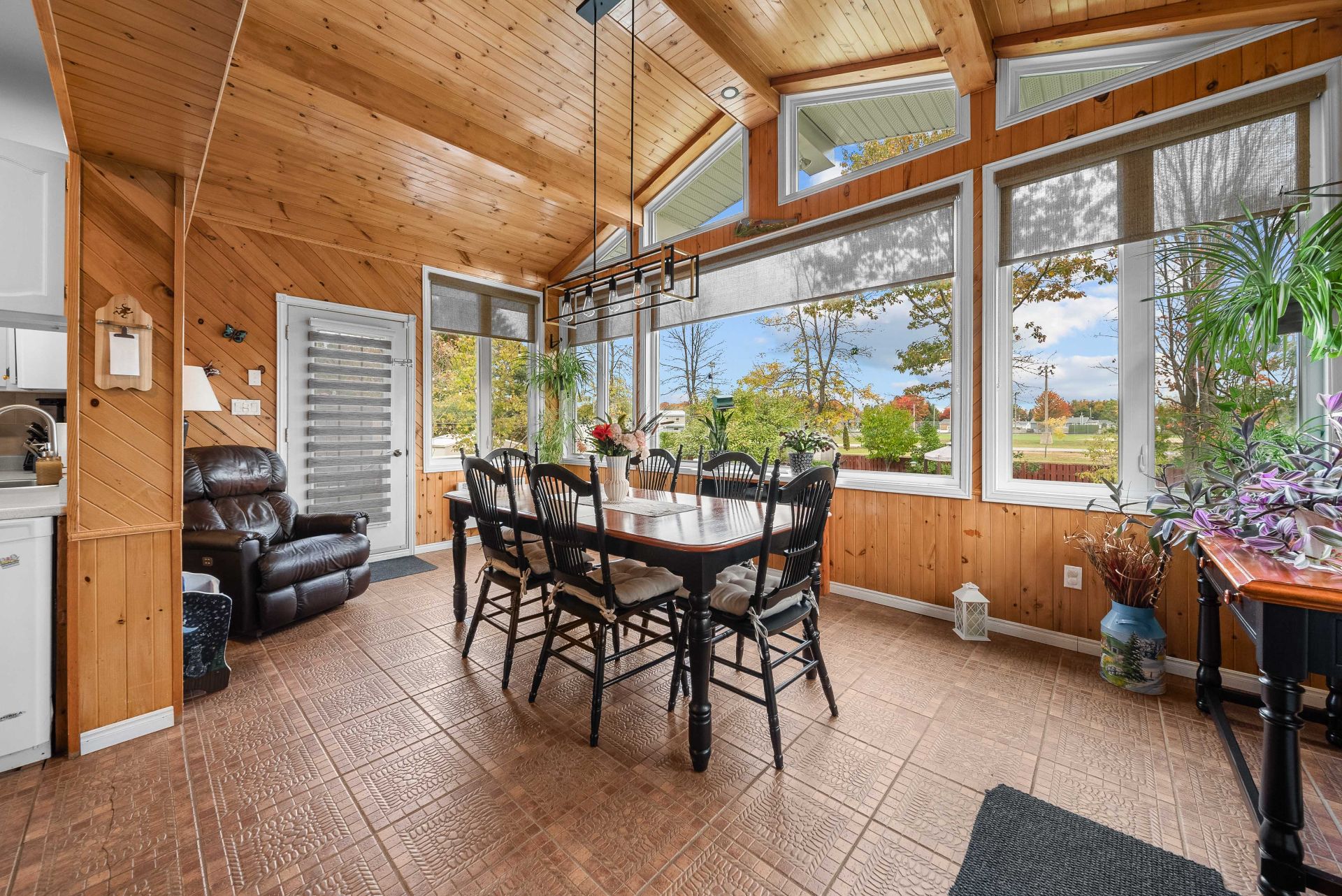
Dining room
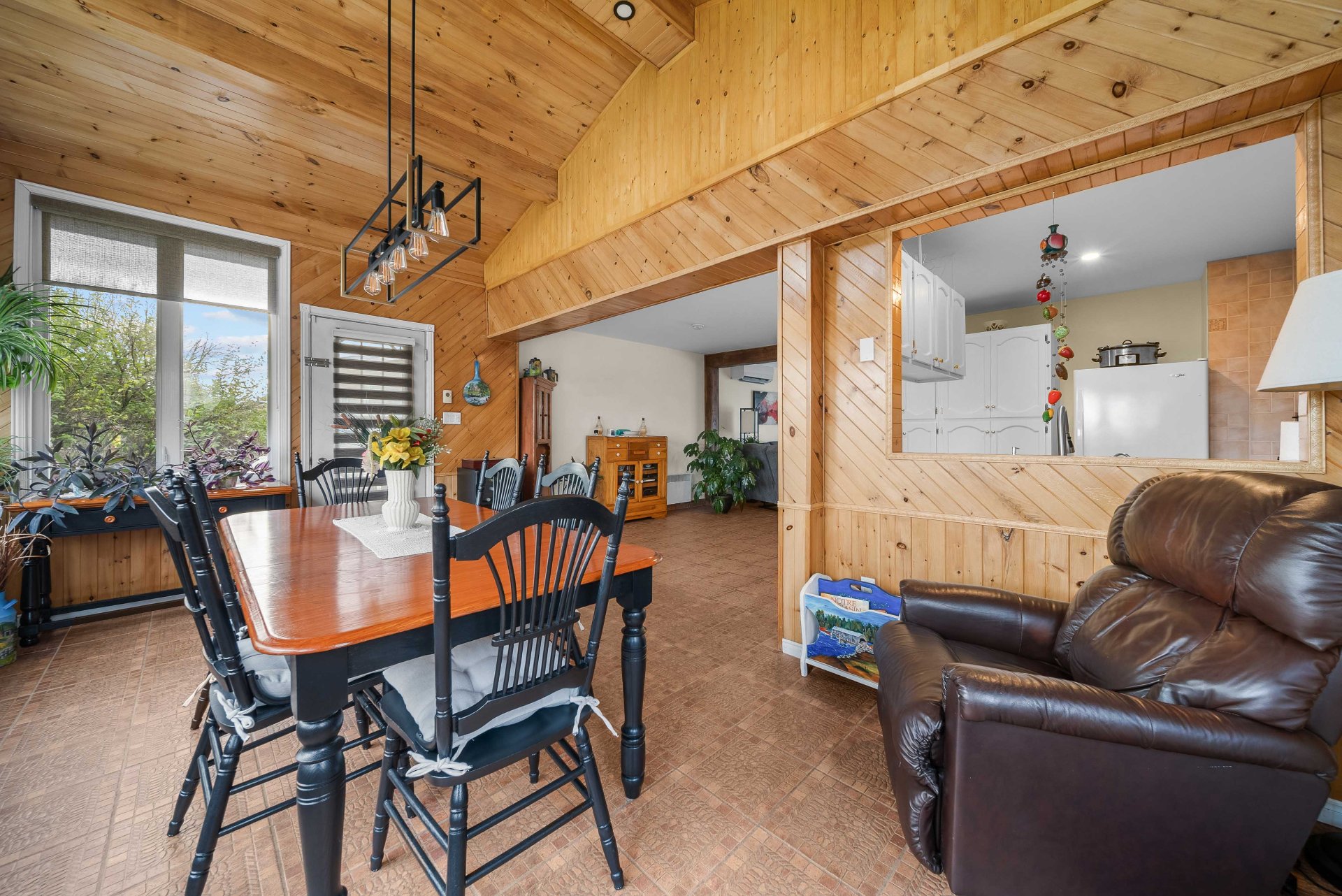
Dining room
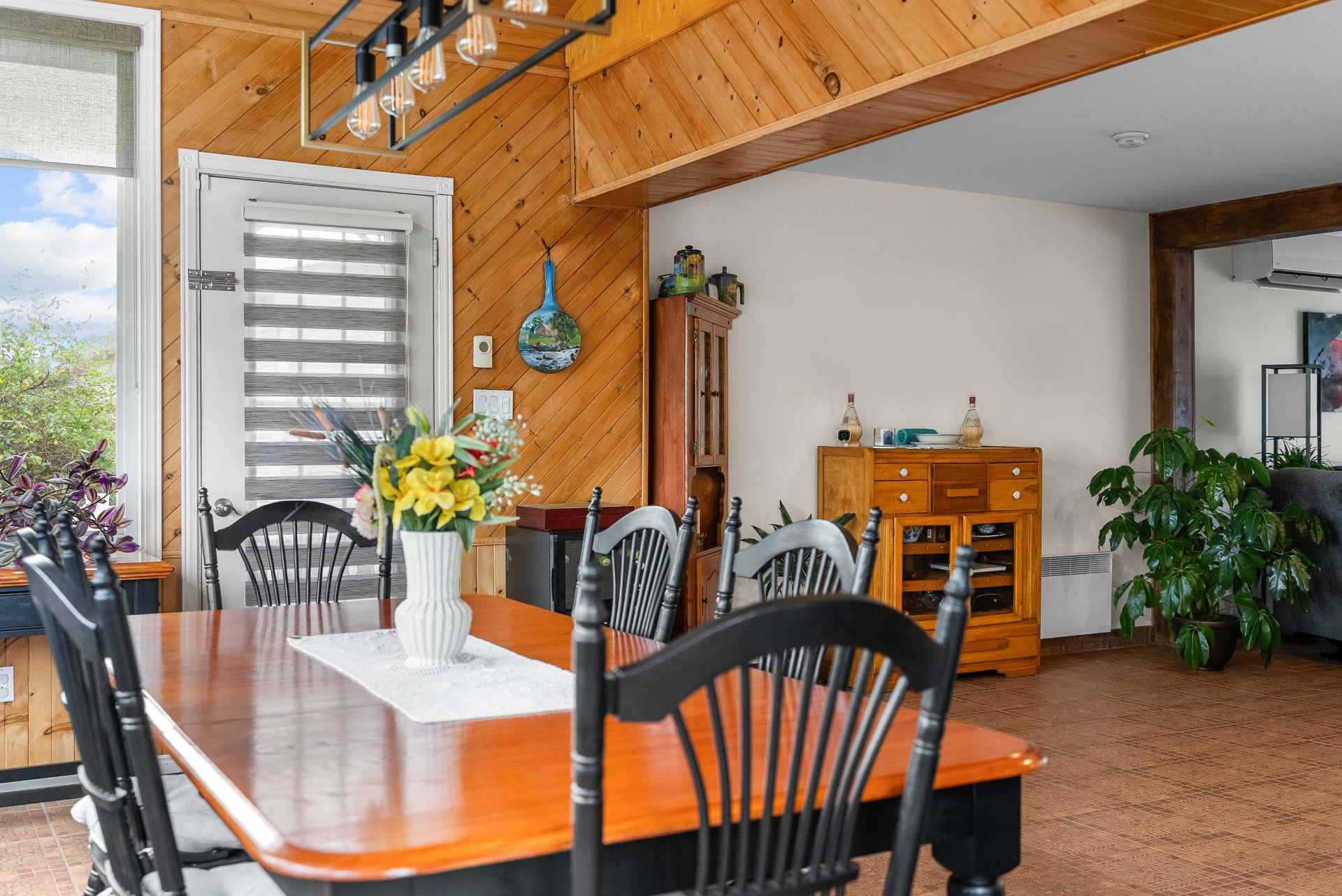
Dining room
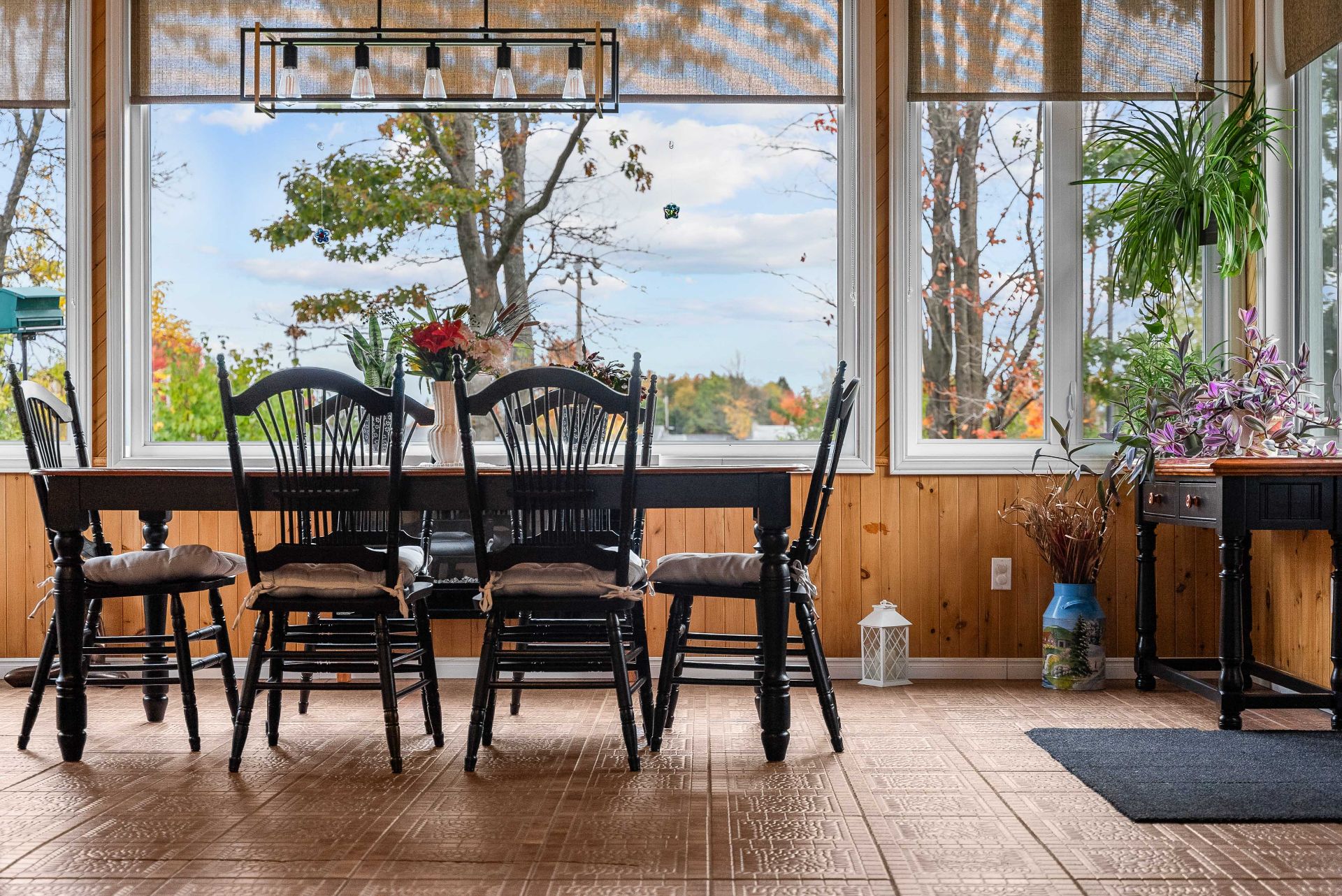
Dining room
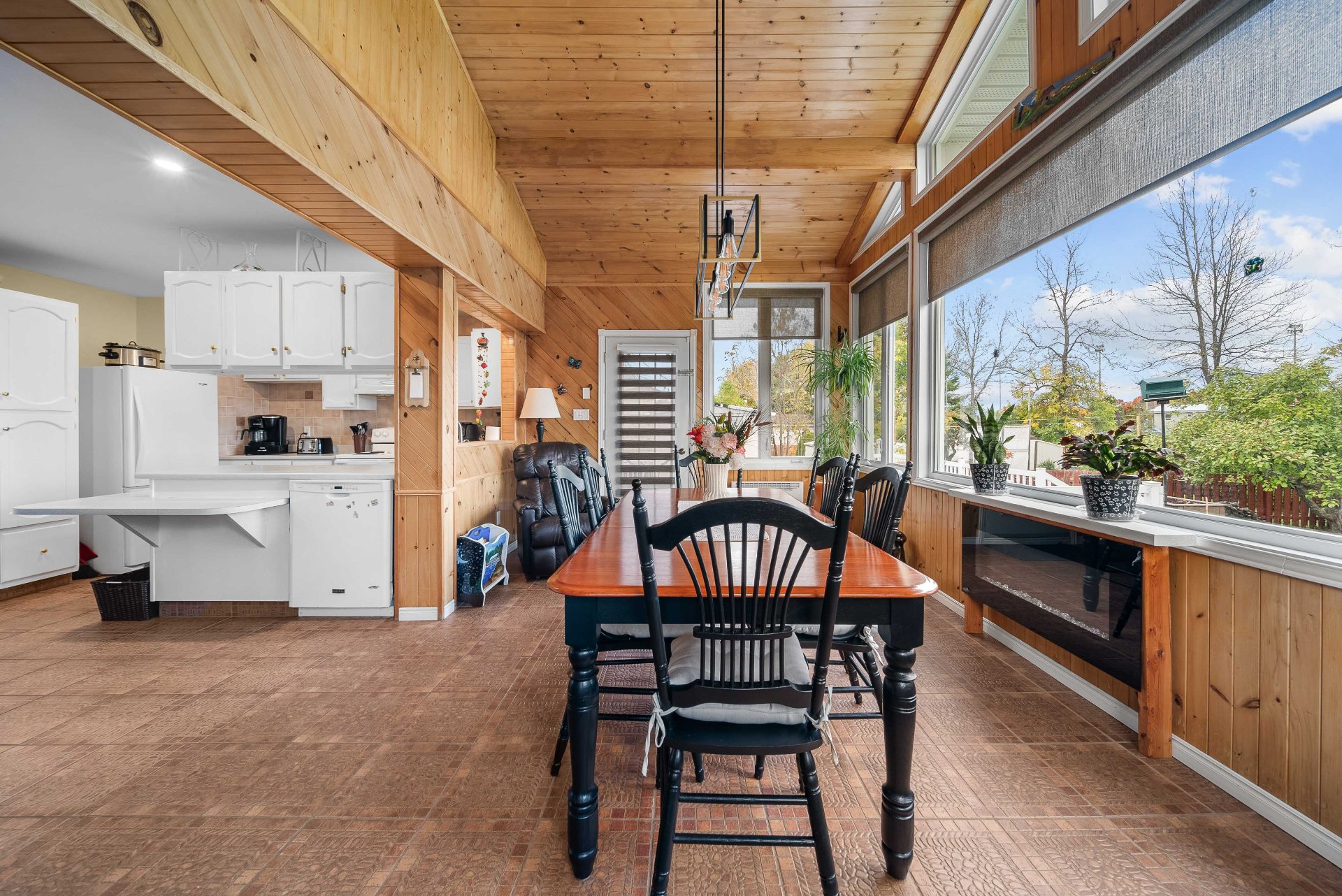
Dining room
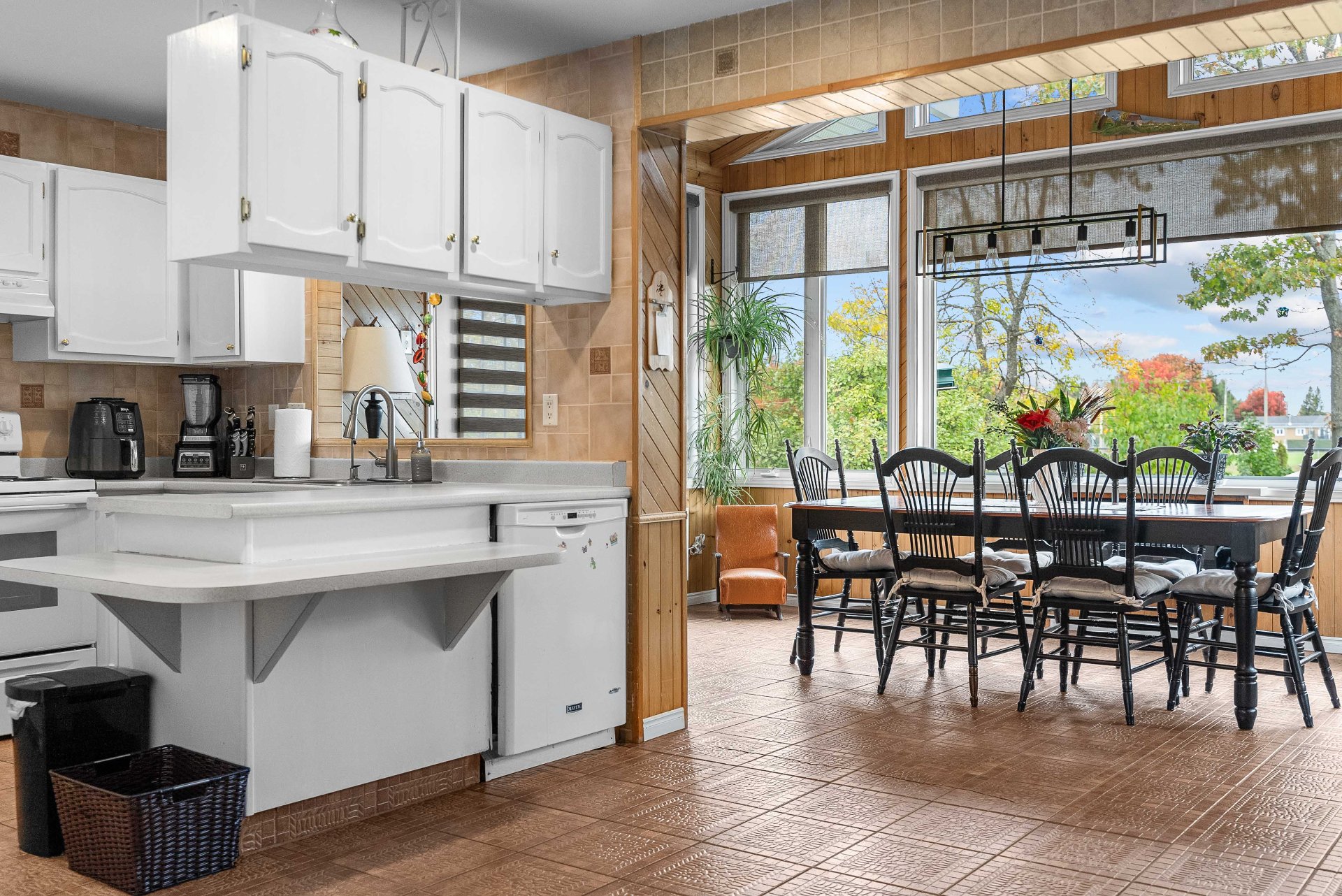
Overall View
|
|
Sold
Description
Inclusions:
Exclusions : N/A
| BUILDING | |
|---|---|
| Type | Bungalow |
| Style | Detached |
| Dimensions | 35x42 P |
| Lot Size | 7329 PC |
| EXPENSES | |
|---|---|
| Municipal Taxes (2024) | $ 3116 / year |
| School taxes (2024) | $ 114 / year |
|
ROOM DETAILS |
|||
|---|---|---|---|
| Room | Dimensions | Level | Flooring |
| Kitchen | 20.4 x 12.5 P | Ground Floor | Ceramic tiles |
| Solarium | 11.3 x 17.7 P | Ground Floor | Ceramic tiles |
| Dining room | 14.2 x 11.4 P | Ground Floor | Ceramic tiles |
| Den | 11.4 x 9.9 P | Ground Floor | Ceramic tiles |
| Bedroom | 9.8 x 11.6 P | Ground Floor | Wood |
| Primary bedroom | 11.9 x 13.2 P | Ground Floor | Wood |
| Bathroom | 11.8 x 7.2 P | Ground Floor | Ceramic tiles |
| Bedroom | 10.9 x 16.6 P | Basement | Floating floor |
| Bedroom | 14.3 x 11.0 P | Basement | Floating floor |
| Bedroom | 11.6 x 13.4 P | Basement | Floating floor |
| Bathroom | 6.5 x 5.1 P | Basement | Ceramic tiles |
| Family room | 10.7 x 17.6 P | Basement | Floating floor |
| Storage | 10.3 x 13.4 P | Basement | Concrete |
|
CHARACTERISTICS |
|
|---|---|
| Driveway | Double width or more, Asphalt |
| Water supply | Municipality |
| Windows | PVC |
| Foundation | Poured concrete |
| Siding | Aluminum, Brick |
| Parking | Outdoor |
| Sewage system | Municipal sewer |
| Roofing | Asphalt shingles |
| Zoning | Residential |