314 Route Henry, Bonaventure, QC G0C1E0 $129,000
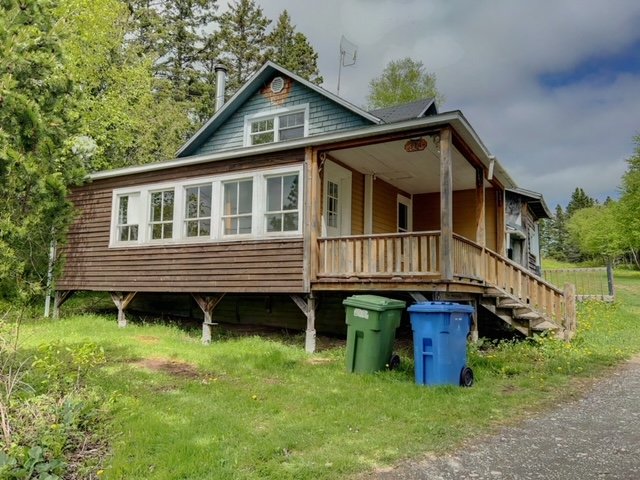
Frontage
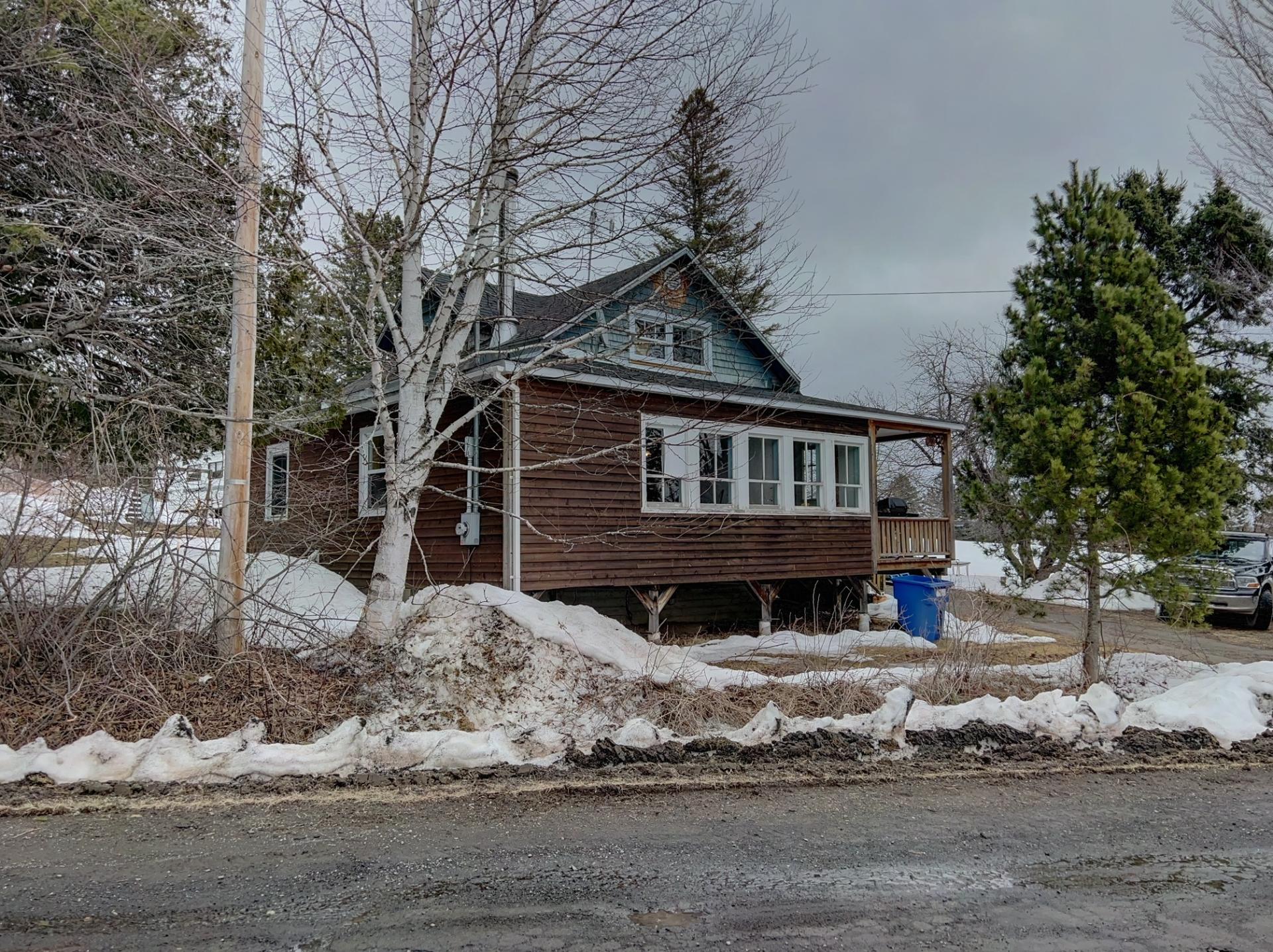
Frontage
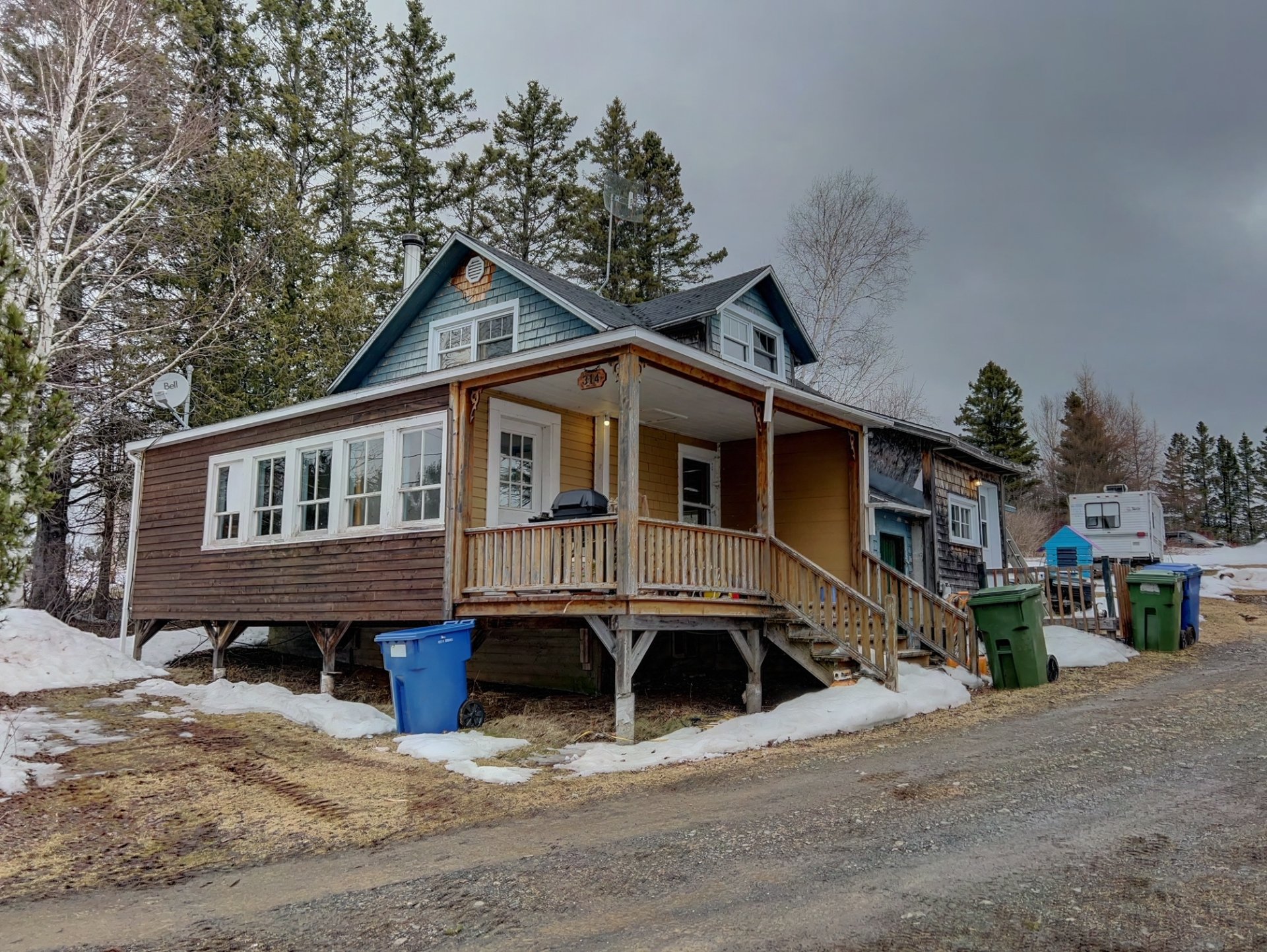
Back facade
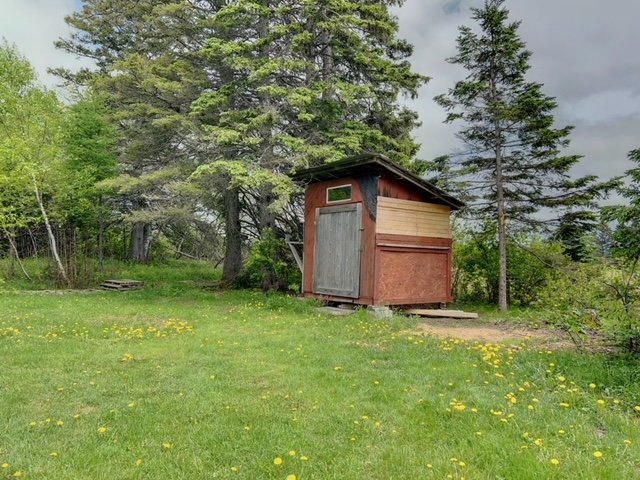
Shed
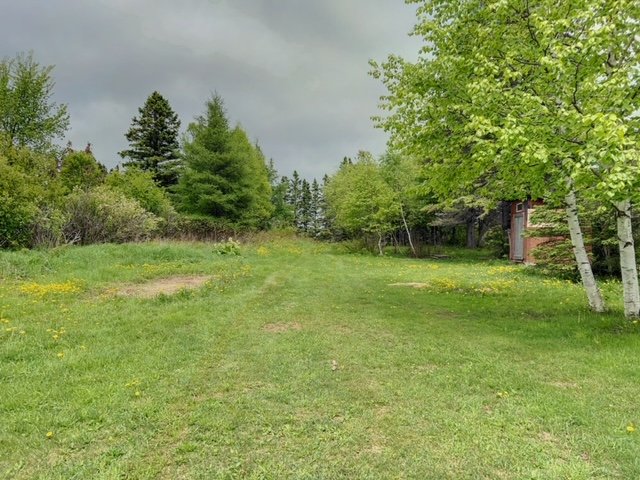
Backyard
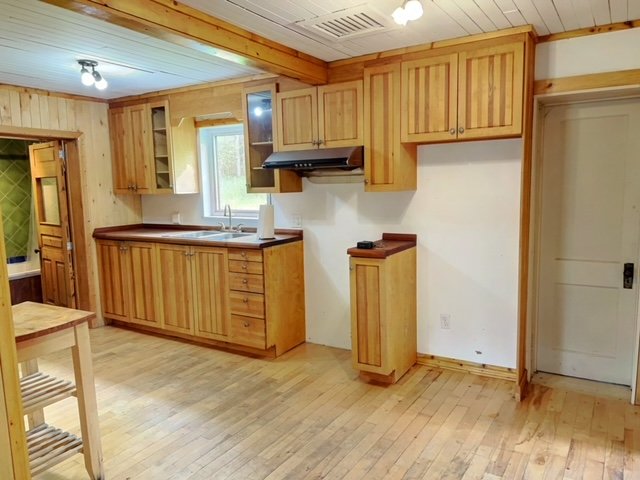
Kitchen
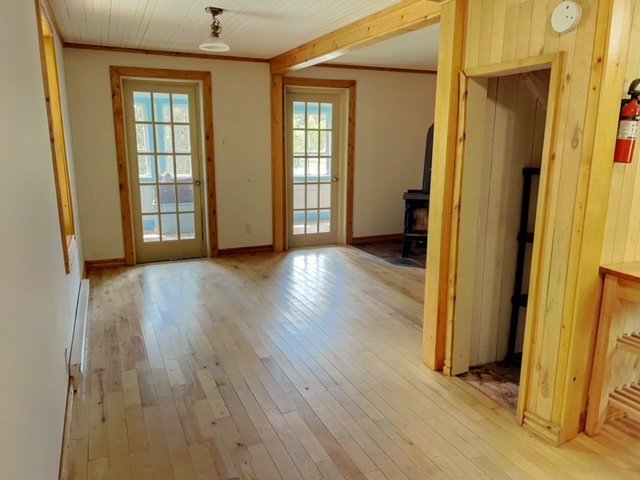
Kitchen
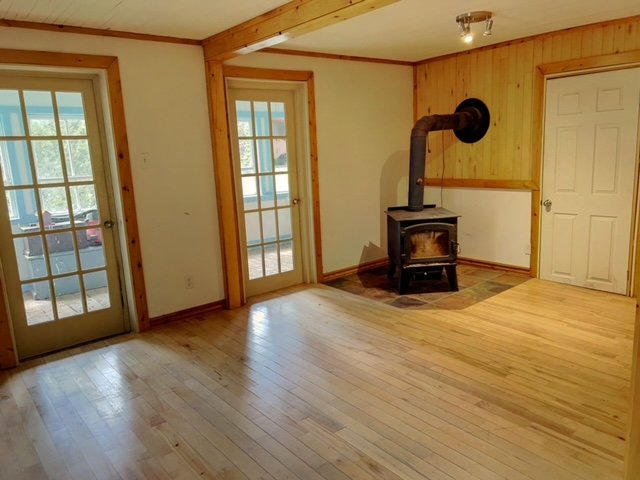
Living room
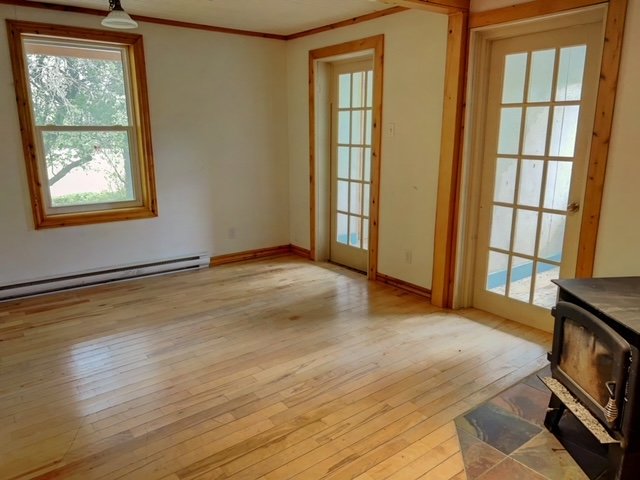
Living room
|
|
Description
Needs renovations and needs new roof.
Inclusions:
Exclusions : N/A
| BUILDING | |
|---|---|
| Type | One-and-a-half-storey house |
| Style | Detached |
| Dimensions | 30x24 P |
| Lot Size | 2907.9 MC |
| EXPENSES | |
|---|---|
| Municipal Taxes (2024) | $ 1530 / year |
| School taxes (2024) | $ 78 / year |
|
ROOM DETAILS |
|||
|---|---|---|---|
| Room | Dimensions | Level | Flooring |
| Hallway | 6.6 x 7 P | Ground Floor | Wood |
| Kitchen | 8.6 x 15.8 P | Ground Floor | Wood |
| Living room | 10.10 x 15.8 P | Ground Floor | Wood |
| Bedroom | 6.10 x 8 P | Ground Floor | Wood |
| Bathroom | 6.10 x 14 P | Ground Floor | Ceramic tiles |
| Solarium | 7 x 16 P | Ground Floor | Wood |
| Den | 5 x 7 P | 2nd Floor | Wood |
| Primary bedroom | 10.10 x 10.2 P | 2nd Floor | Wood |
| Bedroom | 8 x 15 P | 2nd Floor | Wood |
|
CHARACTERISTICS |
|
|---|---|
| Heating system | Electric baseboard units |
| Water supply | Artesian well |
| Heating energy | Wood, Electricity |
| Hearth stove | Wood burning stove |
| Siding | Cedar shingles, Wood |
| Basement | Unfinished, Low (less than 6 feet) |
| Parking | Outdoor |
| Sewage system | Dry well |
| Roofing | Asphalt shingles |
| Zoning | Residential |