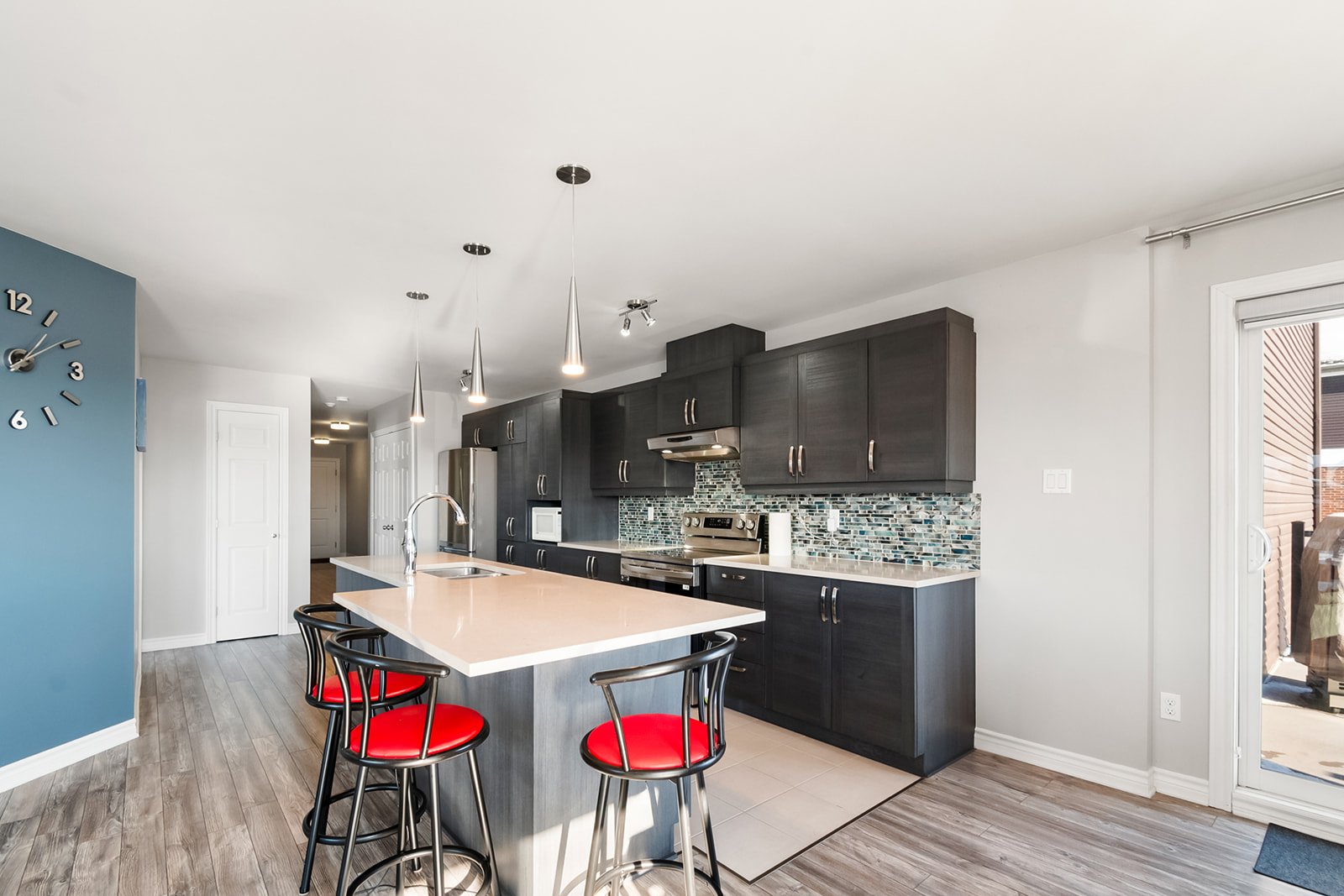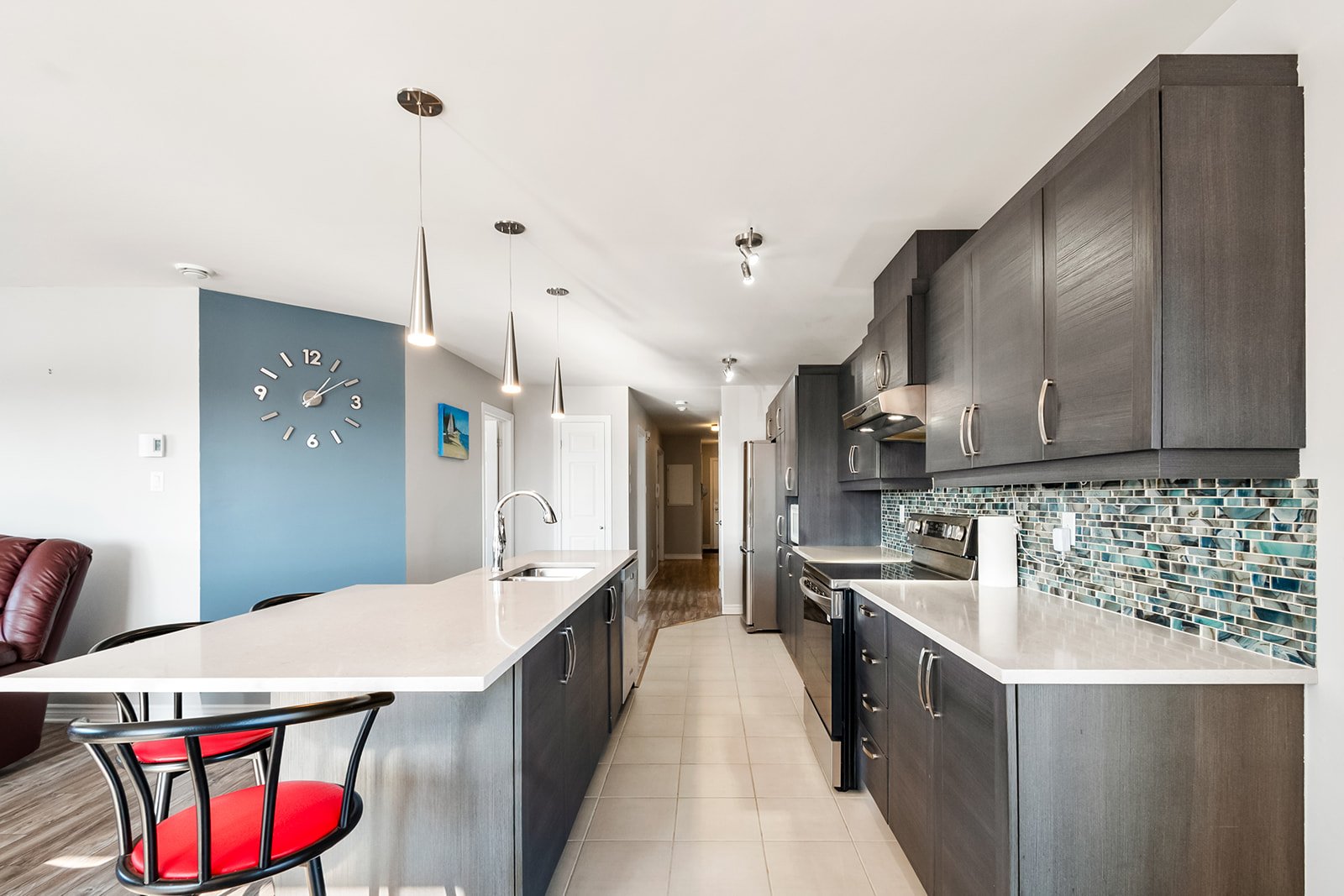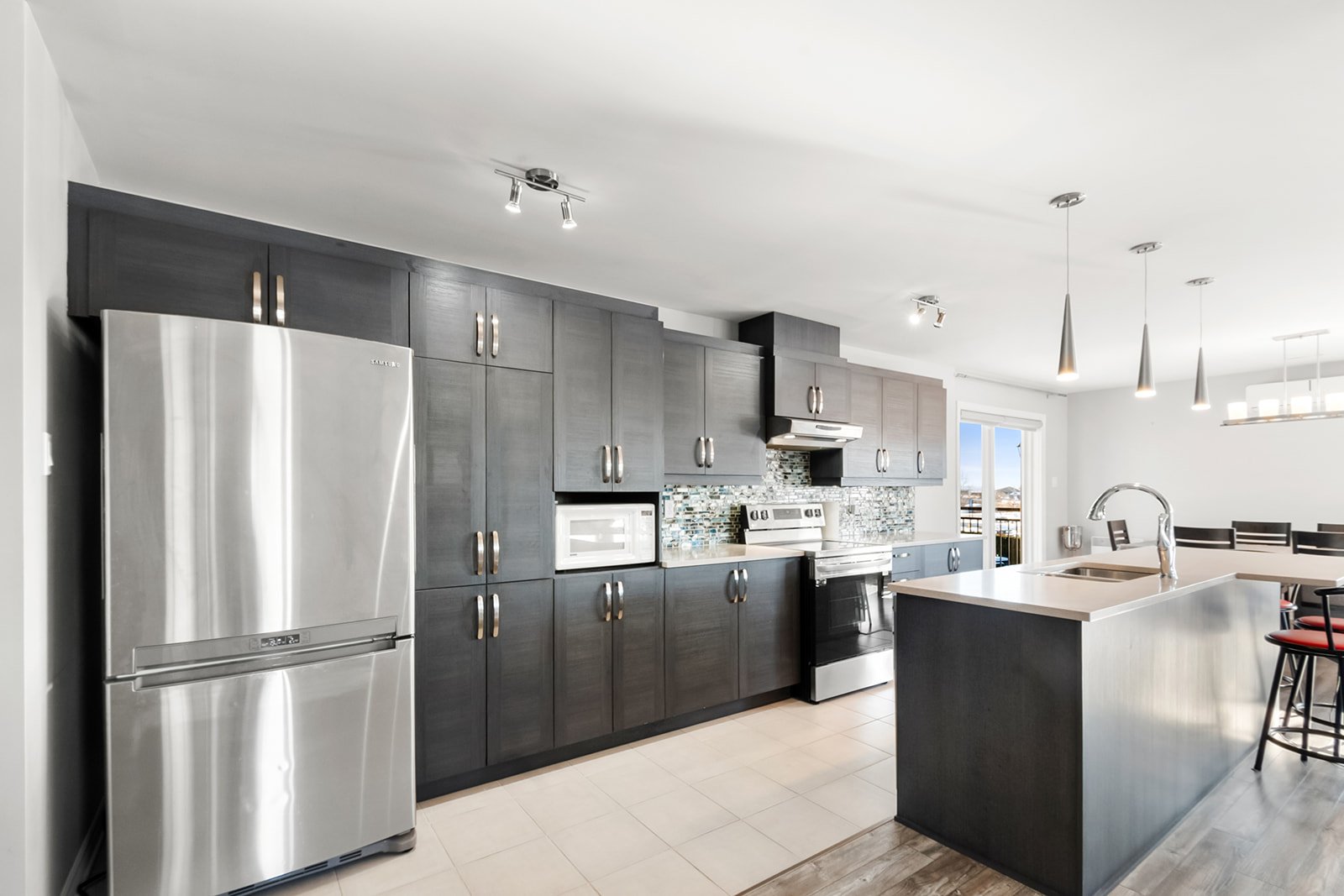313 Rue Ste Catherine, Saint-Constant, QC J5A0G1 $449,000

Living room

Living room

Living room

Dining room

Dining room

Kitchen

Kitchen

Kitchen

Kitchen
|
|
Description
Beautiful modern 2-bedroom condo in St-Constant, offering two parking spaces, a practical storage area, a private balcony, and an inground outdoor pool. Enjoy a spacious bathroom with both a shower and a bathtub. Separate space for washer and dryer. Bright and spacious living room with an open-concept kitchen, perfect for entertaining. Located in a quiet area close to amenities, this condo offers a comfortable and stylish living environment not to be missed
Inclusions: Fridge, Oven, Dishwasher, lights, Curtains
Exclusions : N/A
| BUILDING | |
|---|---|
| Type | Apartment |
| Style | Detached |
| Dimensions | 0x0 |
| Lot Size | 0 |
| EXPENSES | |
|---|---|
| Co-ownership fees | $ 3960 / year |
| Municipal Taxes (2024) | $ 2748 / year |
| School taxes (2024) | $ 280 / year |
|
ROOM DETAILS |
|||
|---|---|---|---|
| Room | Dimensions | Level | Flooring |
| Other | 4.5 x 7.5 P | 2nd Floor | |
| Hallway | 12.2 x 6.8 P | 2nd Floor | |
| Primary bedroom | 18.5 x 15.7 P | 2nd Floor | |
| Bathroom | 9.1 x 14.3 P | 2nd Floor | |
| Kitchen | 17.2 x 8.9 P | 2nd Floor | |
| Dining room | 11.1 x 11.2 P | 2nd Floor | |
| Living room | 15 x 18.2 P | 2nd Floor | |
| Bedroom | 10.2 x 10 P | 2nd Floor | |
|
CHARACTERISTICS |
|
|---|---|
| Heating system | Electric baseboard units |
| Water supply | Municipality |
| Heating energy | Electricity |
| Pool | Heated, Inground |
| Proximity | Highway, Golf, Park - green area, Elementary school, Public transport, Bicycle path, Daycare centre |
| Parking | Outdoor |
| Sewage system | Municipal sewer |
| Zoning | Residential |
| Equipment available | Wall-mounted air conditioning, Private balcony |