312 Rue Blue Haven, Dollard-des-Ormeaux, QC H9G2K3 $678,500
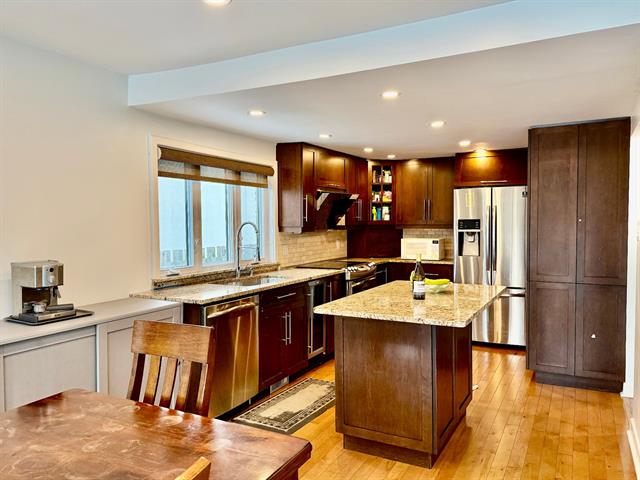
Kitchen
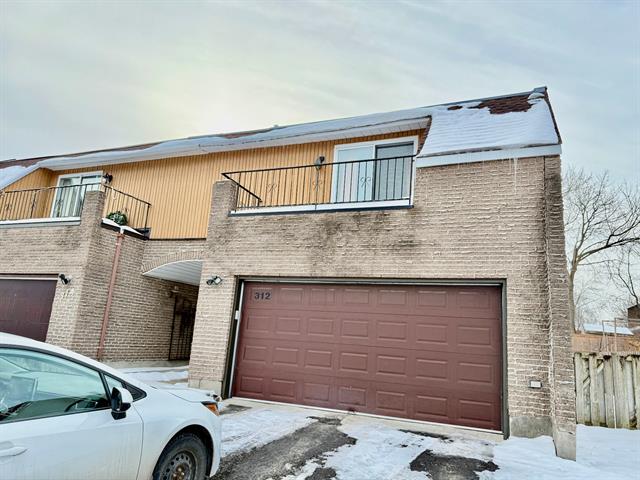
Frontage
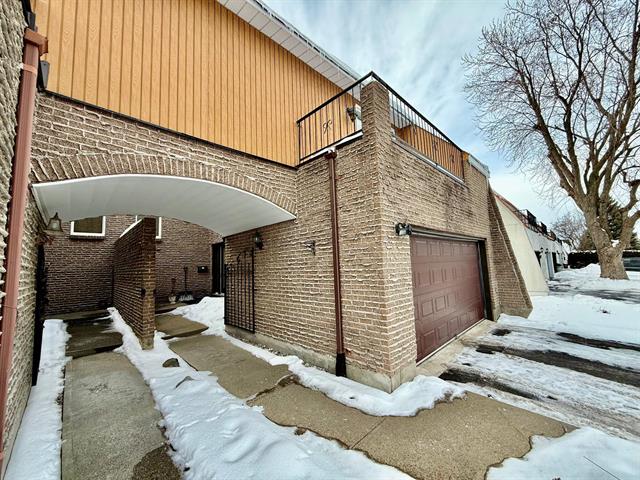
Frontage
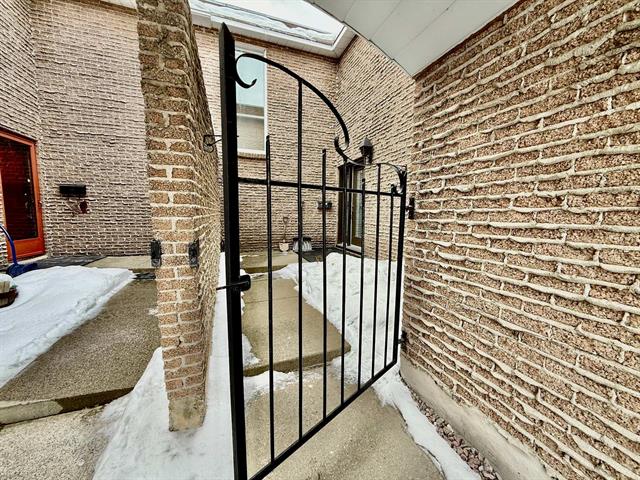
Frontage
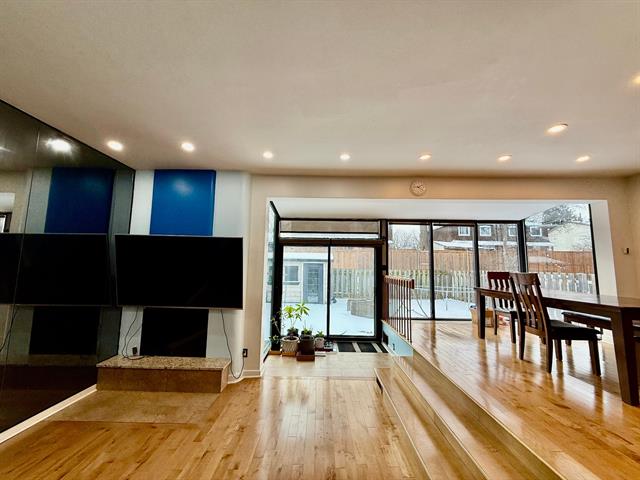
Living room
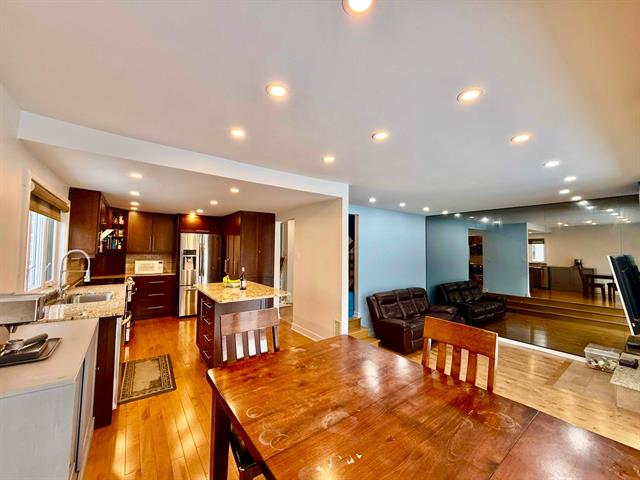
Kitchen
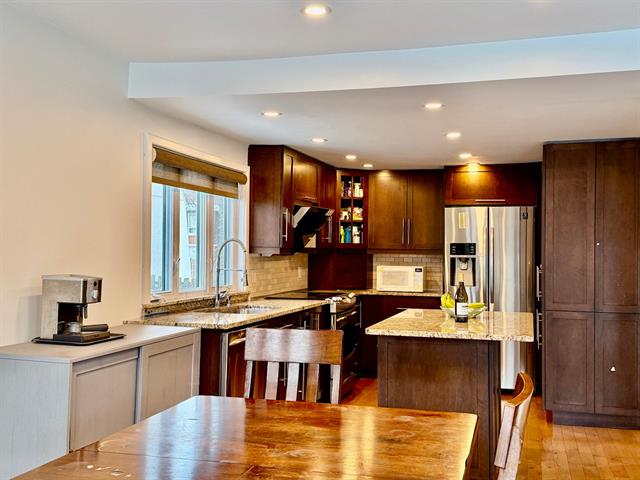
Kitchen
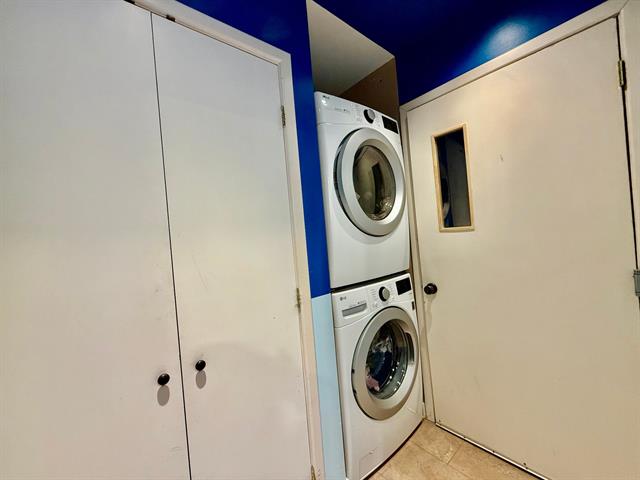
Laundry room
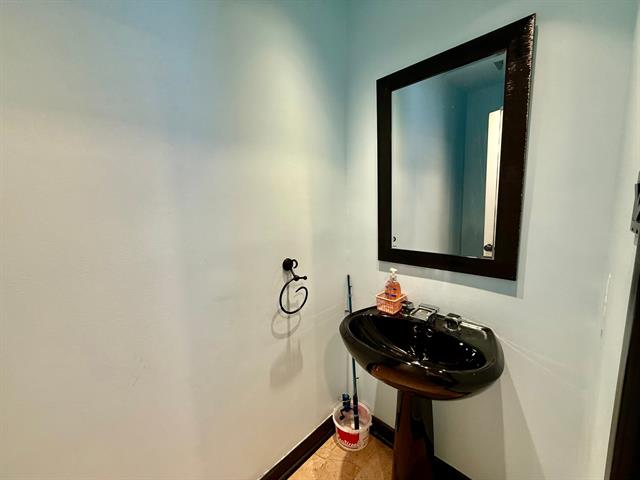
Washroom
|
|
Description
Location, Comfort, and Convenience Await You! Welcome to 312 Rue Blue Haven, a beautifully maintained 4-bedroom family home nestled in one of Dollard-des-Ormeaux's most sought-after neighborhoods. Offering an ideal blend of space, comfort, and modern features, this home is perfect for growing families. Enjoy the tranquility of suburban living while being just minutes from parks, schools, shopping, and major highways.
Bright and Spacious Living Areas: The open-concept living
and dining area is bathed in natural light from large
windows, creating an inviting space for family gatherings
and entertaining. The flowing layout enhances the home's
sense of space and openness.
Modern Kitchen: Featuring updated appliances, abundant
cabinetry, and a convenient breakfast bar, the kitchen is
designed to be both functional and stylish, ideal for
preparing meals and enjoying time with family.
4 Bedrooms: This home offers 4 generously sized bedrooms,
including a master suite with its own private en-suite
bathroom for ultimate convenience. The additional bedrooms
are perfect for children, guests, or a dedicated home
office.
3 Bathrooms + Powder Room: In addition to the master
en-suite, this home features two more well-appointed
bathrooms, including a family bathroom and another full
bathroom on the lower level. A convenient powder room on
the main floor adds extra functionality for guests and
family alike.
Finished Basement: The fully finished basement offers
versatile living space, ideal for a home theater,
recreation room, or extra storage. The possibilities are
endless for this additional area.
Private, Fenced Backyard: The spacious backyard is fully
fenced, providing a private space for outdoor entertaining,
gardening, or simply enjoying the fresh air. It's a
wonderful retreat for kids to play or for hosting summer
BBQs.
Prime Location: This home is ideally located just minutes
from Centennial Park, the DDO Civic Centre, shopping
centers, and public transit options. Major highways
(Highway 40 and Highway 13) are easily accessible, making
commuting quick and easy.
Family-Friendly Neighborhood: Situated in a peaceful and
safe community, Rue Blue Haven offers an exceptional
environment for raising a family, with top-rated schools,
green spaces, and recreational amenities all within reach.
and dining area is bathed in natural light from large
windows, creating an inviting space for family gatherings
and entertaining. The flowing layout enhances the home's
sense of space and openness.
Modern Kitchen: Featuring updated appliances, abundant
cabinetry, and a convenient breakfast bar, the kitchen is
designed to be both functional and stylish, ideal for
preparing meals and enjoying time with family.
4 Bedrooms: This home offers 4 generously sized bedrooms,
including a master suite with its own private en-suite
bathroom for ultimate convenience. The additional bedrooms
are perfect for children, guests, or a dedicated home
office.
3 Bathrooms + Powder Room: In addition to the master
en-suite, this home features two more well-appointed
bathrooms, including a family bathroom and another full
bathroom on the lower level. A convenient powder room on
the main floor adds extra functionality for guests and
family alike.
Finished Basement: The fully finished basement offers
versatile living space, ideal for a home theater,
recreation room, or extra storage. The possibilities are
endless for this additional area.
Private, Fenced Backyard: The spacious backyard is fully
fenced, providing a private space for outdoor entertaining,
gardening, or simply enjoying the fresh air. It's a
wonderful retreat for kids to play or for hosting summer
BBQs.
Prime Location: This home is ideally located just minutes
from Centennial Park, the DDO Civic Centre, shopping
centers, and public transit options. Major highways
(Highway 40 and Highway 13) are easily accessible, making
commuting quick and easy.
Family-Friendly Neighborhood: Situated in a peaceful and
safe community, Rue Blue Haven offers an exceptional
environment for raising a family, with top-rated schools,
green spaces, and recreational amenities all within reach.
Inclusions: Existing blinds, light fixtures, dishwasher, wine cellar, two (2) remotes are all sold as is.
Exclusions : N/A
| BUILDING | |
|---|---|
| Type | Two or more storey |
| Style | Semi-detached |
| Dimensions | 52.2x25.2 P |
| Lot Size | 3920.21 PC |
| EXPENSES | |
|---|---|
| Municipal Taxes (2024) | $ 5057 / year |
| School taxes (2024) | $ 550 / year |
|
ROOM DETAILS |
|||
|---|---|---|---|
| Room | Dimensions | Level | Flooring |
| Living room | 13.3 x 18.7 P | Ground Floor | Wood |
| Dining room | 10.7 x 14.10 P | Ground Floor | Wood |
| Kitchen | 10.2 x 13.7 P | Ground Floor | Wood |
| Solarium | 17 x 6 P | Ground Floor | Wood |
| Laundry room | 6 x 6.6 P | Ground Floor | Ceramic tiles |
| Washroom | 7 x 3.3 P | Ground Floor | Ceramic tiles |
| Hallway | 5.1 x 8.5 P | Ground Floor | Ceramic tiles |
| Primary bedroom | 13.6 x 14.1 P | 2nd Floor | Wood |
| Other | 4.8 x 5.3 P | 2nd Floor | Wood |
| Bathroom | 4.10 x 7.5 P | 2nd Floor | Ceramic tiles |
| Bedroom | 10.1 x 13 P | 2nd Floor | Wood |
| Bedroom | 9.1 x 12.11 P | 2nd Floor | Wood |
| Bedroom | 10.1 x 9.7 P | 2nd Floor | Wood |
| Bathroom | 10.1 x 4 P | 2nd Floor | Ceramic tiles |
| Other | 4 x 2.11 P | 2nd Floor | Wood |
| Family room | 13 x 20 P | Basement | Floating floor |
| Storage | 15 x 13 P | Basement | Concrete |
| Bathroom | 7.3 x 3 P | Basement | Tiles |
| Workshop | 5.6 x 6 P | Basement | Concrete |
|
CHARACTERISTICS |
|
|---|---|
| Basement | 6 feet and over, Finished basement |
| Bathroom / Washroom | Adjoining to primary bedroom |
| Heating system | Air circulation |
| Driveway | Asphalt |
| Roofing | Asphalt and gravel |
| Proximity | Bicycle path, Daycare centre, Elementary school, Golf, High school, Highway, Hospital, Public transport, Réseau Express Métropolitain (REM) |
| Siding | Brick |
| Equipment available | Central heat pump, Central vacuum cleaner system installation, Electric garage door |
| Window type | Crank handle, French window, Sliding |
| Heating energy | Electricity |
| Landscaping | Fenced, Patio |
| Garage | Fitted, Other |
| Topography | Flat |
| Parking | Garage, Outdoor |
| Sewage system | Municipal sewer |
| Water supply | Municipality |
| Foundation | Poured concrete |
| Windows | PVC |
| Zoning | Residential |
| Cupboard | Wood |
| Hearth stove | Wood fireplace |