31 Rue Nantel, Laval (Vimont), QC H7K1T8 $639,000
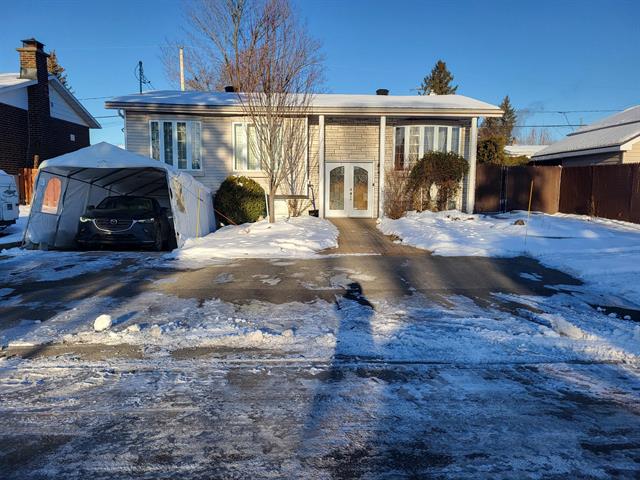
Frontage
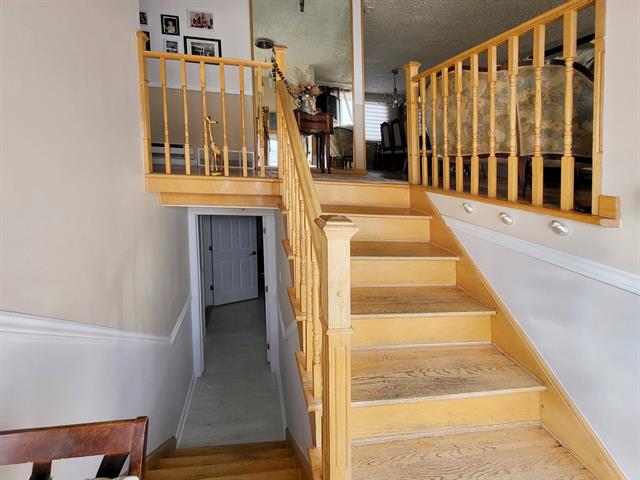
Hallway
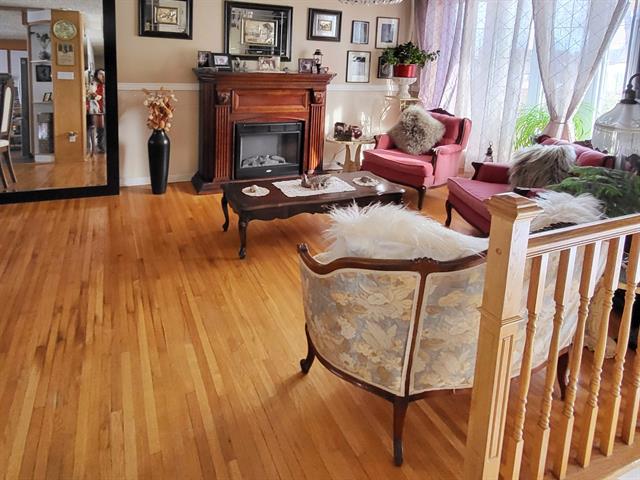
Living room
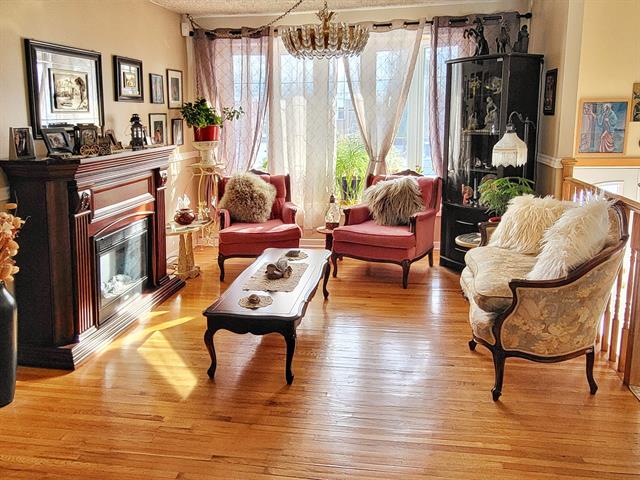
Living room
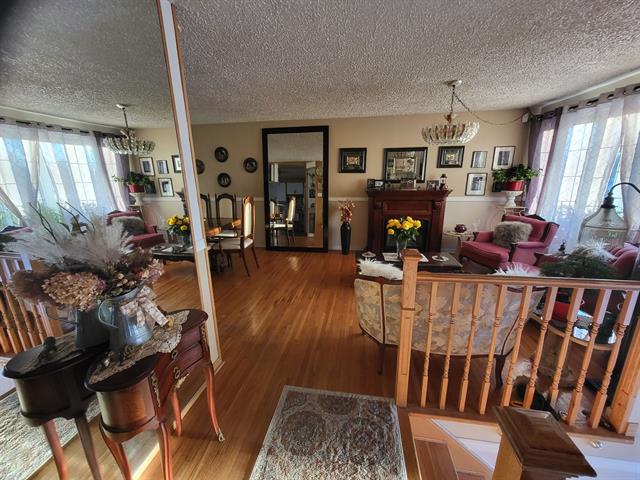
Overall View
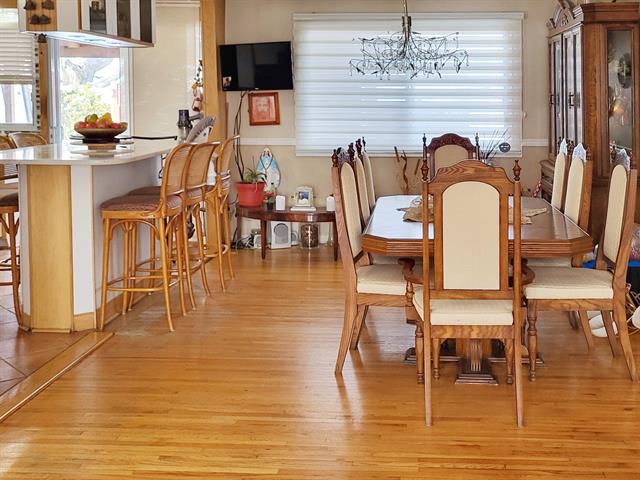
Dining room
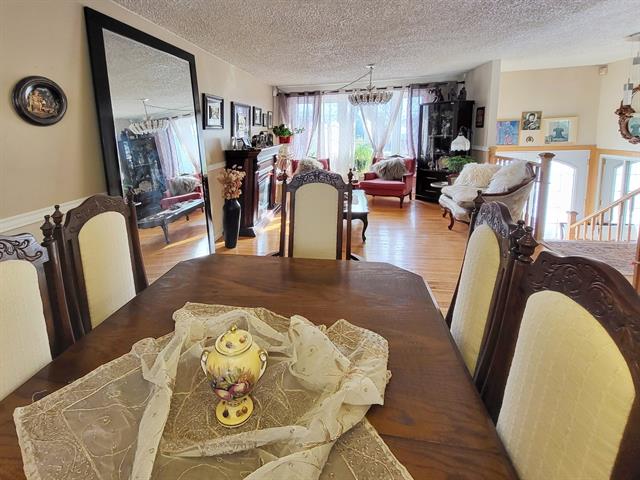
Dining room
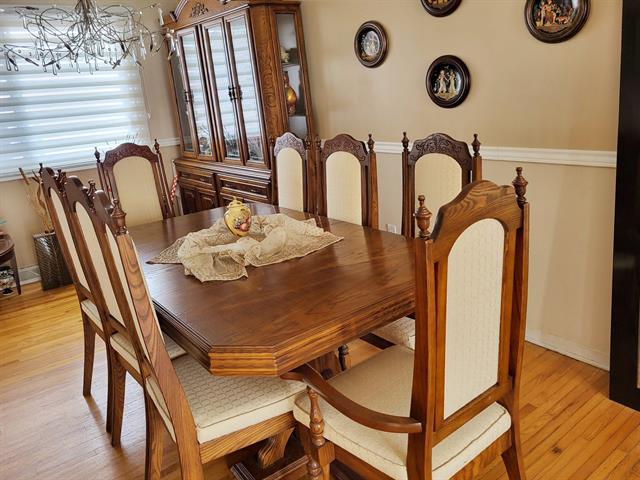
Dining room
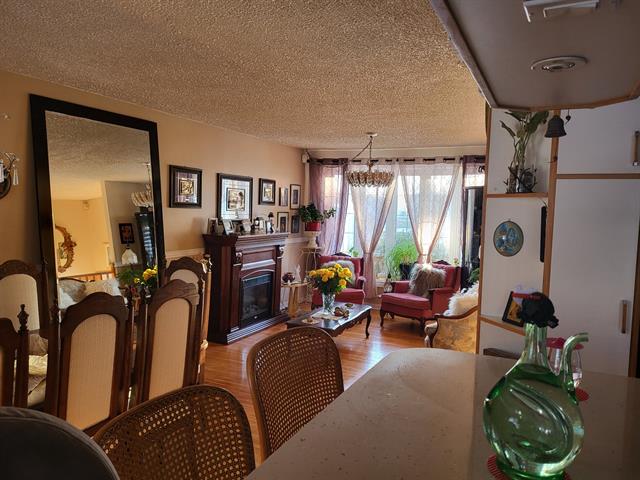
Overall View
|
|
Description
Nice, well-maintained bungalow in a prime area of Vimont. 2 bedrooms on the ground floor and 2 bedrooms in the basement (originally there were 3 bedrooms on the ground floor) 2 bathrooms, Kitchen with Quart Counters + 6 benches, dining area and dining room. Renovated basement + 2 new non-return valves, Very large terrace for entertaining family and friends with above-ground swimming pool 21 feet, outdoor storage shed 10 ft. X 15 ft. Really close to all services, walking distance to the train station, pharmacies, banks, almost all kinds of supermarkets, restaurants and More...
*Visits will start on January 3, 2025 with 24 hours notice.*
-Gas connection for the stove, BBQ and even for gas
fireplace installation between the living room and the
dining room and on the ceiling in the family room in the
basement.
- The entire bottom of the basement walls was insulated,
new Gibs, painted with primer. You can use the color that
suits you.
- Good quality floating floors in all rooms of the basement.
- Two new non-return valves.
- Bathroom renivated
-Gas connection for the stove, BBQ and even for gas
fireplace installation between the living room and the
dining room and on the ceiling in the family room in the
basement.
- The entire bottom of the basement walls was insulated,
new Gibs, painted with primer. You can use the color that
suits you.
- Good quality floating floors in all rooms of the basement.
- Two new non-return valves.
- Bathroom renivated
Inclusions: Gas stove, refrigerator, dishwasher, washer, curtains, blinds, light fixtures, BBQ, 6 bancs de comptoir Quartz, gazebo without cover, tempo, above ground pool and accessories, installation of alarm system never used and refrigeratorin the basement. All inclusions are given without legal guarantee of quality
Exclusions : N/A
| BUILDING | |
|---|---|
| Type | Bungalow |
| Style | Detached |
| Dimensions | 8.87x12.24 M |
| Lot Size | 547.2 MC |
| EXPENSES | |
|---|---|
| Energy cost | $ 2000 / year |
| Municipal Taxes (2024) | $ 3067 / year |
| School taxes (2024) | $ 313 / year |
|
ROOM DETAILS |
|||
|---|---|---|---|
| Room | Dimensions | Level | Flooring |
| Living room | 13.6 x 11 P | Ground Floor | Wood |
| Dining room | 14 x 10.5 P | Ground Floor | Wood |
| Kitchen | 14.5 x 12 P | Ground Floor | Ceramic tiles |
| Primary bedroom | 14.10 x 11 P | Ground Floor | Wood |
| Bedroom | 18.6 x 10.11 P | Ground Floor | Wood |
| Bathroom | 10.5 x 5.3 P | Ground Floor | Ceramic tiles |
| Family room | 17.5 x 12.10 P | Basement | Floating floor |
| Bedroom | 13.6 x 10.3 P | Basement | Floating floor |
| Bedroom | 13.3 x 11.6 P | Basement | Floating floor |
| Bathroom | 7.3 x 7.3 P | Basement | Ceramic tiles |
| Other | 10.6 x 6 P | Basement | Concrete |
|
CHARACTERISTICS |
|
|---|---|
| Landscaping | Fenced, Land / Yard lined with hedges |
| Cupboard | Melamine |
| Heating system | Air circulation, Space heating baseboards, Electric baseboard units |
| Water supply | Municipality |
| Heating energy | Electricity, Natural gas |
| Windows | Aluminum |
| Foundation | Poured concrete |
| Rental appliances | Water heater |
| Siding | Brick, Vinyl |
| Pool | Above-ground |
| Proximity | Highway, Hospital, Park - green area, Elementary school, High school, Public transport, Daycare centre |
| Bathroom / Washroom | Seperate shower |
| Basement | 6 feet and over, Finished basement |
| Parking | Outdoor, Garage |
| Sewage system | Municipal sewer |
| Window type | Sliding, Crank handle |
| Roofing | Asphalt shingles |
| Topography | Flat |
| Zoning | Residential |
| Equipment available | Central heat pump, Partially furnished, Private yard |
| Driveway | Asphalt |