305 Rue Main, Hudson, QC J0P1H0 $969,000

Frontage

Frontage
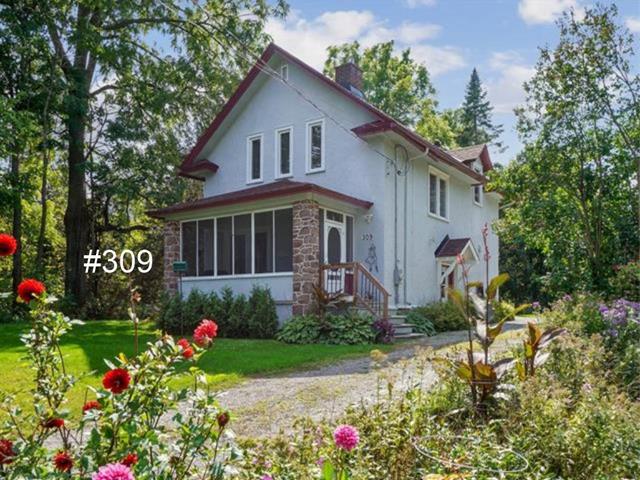
Frontage
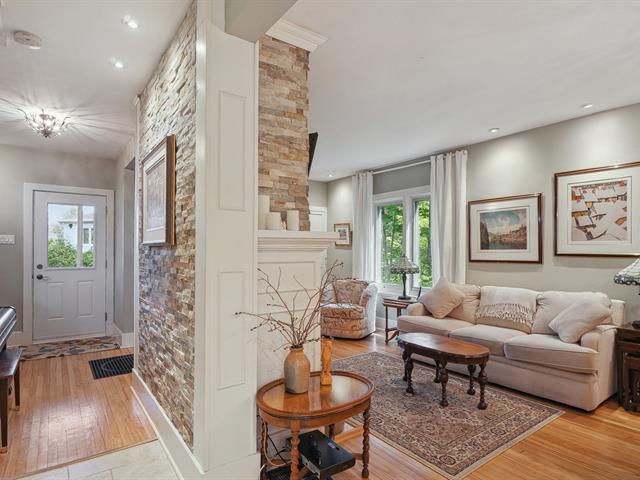
Hallway
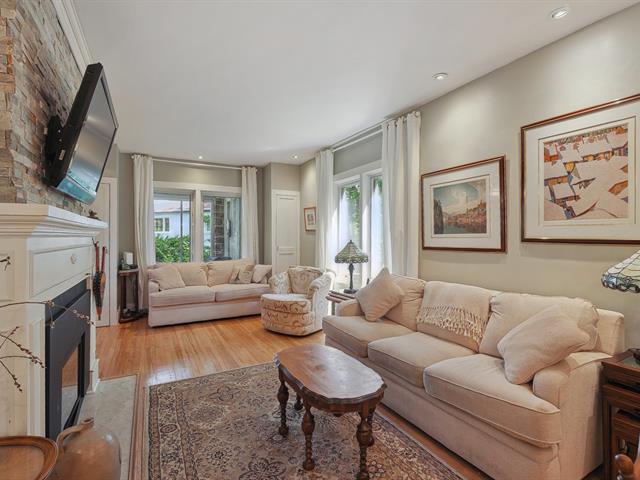
Living room
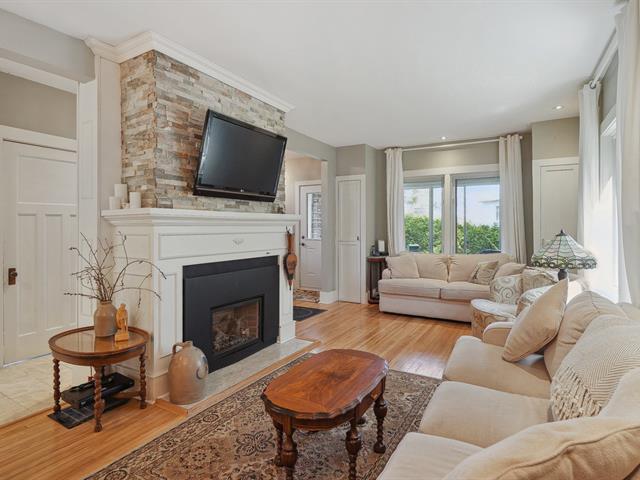
Living room
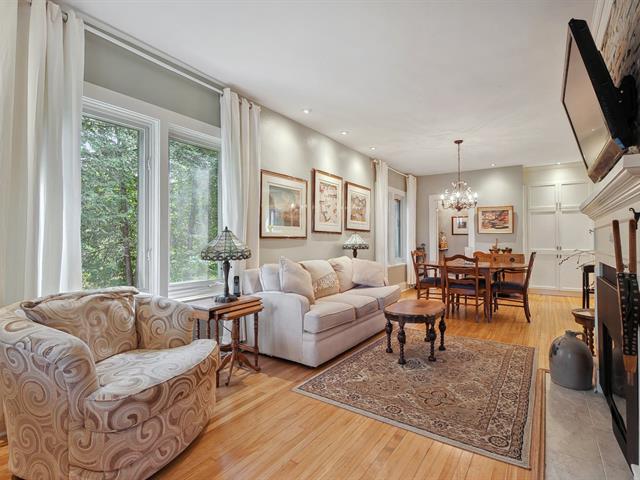
Living room

Overall View

Staircase
|
|
Description
Welcome to 305-307 and 309 Main, a truly special offering in the heart of Hudson. #305 and #307 is a duplex generating $2400 per month in rental income - a valuable asset. Nestled behind a charming circular driveway, is the main house at 309, a beautifully renovated 1926 stucco cottage that exudes classic character while embracing modern comforts. Set back from the road for added privacy, this 3-bedroom gem has been thoughtfully updated to meet today's lifestyle needs. Step inside to discover an airy, open-concept layout where the living room, dining area, and kitchen flow seamlessly together, creating a cozy, yet spacious atmosphere.
Updates also included: electrical system, windows,
roofing, furnace, heat-pump, propane fireplace, and septic
system.
Whether you're looking for an investment or a place to call
home, this unique Hudson property offers endless
possibilities. Don't miss out on this rare opportunity!
roofing, furnace, heat-pump, propane fireplace, and septic
system.
Whether you're looking for an investment or a place to call
home, this unique Hudson property offers endless
possibilities. Don't miss out on this rare opportunity!
Inclusions: fridge; stove; stove fan; dishwasher; washer; dryer; all light fixtures; TV rack.
Exclusions : N/A
| BUILDING | |
|---|---|
| Type | Two or more storey |
| Style | Detached |
| Dimensions | 6.85x15.41 M |
| Lot Size | 1927.8 MC |
| EXPENSES | |
|---|---|
| Municipal Taxes (2024) | $ 6395 / year |
| School taxes (2024) | $ 480 / year |
|
ROOM DETAILS |
|||
|---|---|---|---|
| Room | Dimensions | Level | Flooring |
| Hallway | 10.6 x 7.0 P | Ground Floor | Linoleum |
| Other | 14.11 x 7.7 P | Ground Floor | Wood |
| Living room | 23 x 14.0 P | Ground Floor | Wood |
| Hallway | 11.11 x 9.4 P | Ground Floor | Wood |
| Living room | 17.5 x 11.6 P | Ground Floor | Wood |
| Kitchen | 18.8 x 9 P | Ground Floor | Linoleum |
| Bathroom | 7.6 x 4.4 P | Ground Floor | Ceramic tiles |
| Dining room | 11.7 x 11.6 P | Ground Floor | Wood |
| Bedroom | 11.5 x 7.4 P | Ground Floor | Wood |
| Kitchen | 15 x 13.8 P | Ground Floor | Ceramic tiles |
| Bedroom | 12 x 11 P | Ground Floor | Wood |
| Washroom | 6.11 x 3.0 P | Ground Floor | Wood |
| Storage | 29 x 12.11 P | Basement | Concrete |
| Primary bedroom | 14.4 x 9.10 P | 2nd Floor | Wood |
| Other | 9.6 x 7.1 P | Ground Floor | Concrete |
| Bedroom | 11.4 x 8.5 P | 2nd Floor | Wood |
| Bedroom | 11.0 x 10.0 P | 2nd Floor | Wood |
| Bathroom | 8.9 x 5.10 P | 2nd Floor | Ceramic tiles |
| Laundry room | 7.11 x 3.11 P | 2nd Floor | Ceramic tiles |
| Storage | 30.0 x 19.5 P | Basement | Concrete |
|
CHARACTERISTICS |
|
|---|---|
| Driveway | Not Paved |
| Cupboard | Wood |
| Heating system | Air circulation, Other |
| Water supply | Municipality |
| Heating energy | Electricity, Heating oil |
| Windows | PVC |
| Foundation | Poured concrete, Stone |
| Hearth stove | Other |
| Garage | Attached, Double width or more |
| Siding | Stucco |
| Proximity | Highway, Golf, Park - green area, Elementary school, High school, Alpine skiing, Cross-country skiing, Daycare centre |
| Bathroom / Washroom | Seperate shower |
| Basement | 6 feet and over, Unfinished |
| Parking | Outdoor, Garage |
| Sewage system | Septic tank, BIONEST system |
| Window type | Crank handle |
| Roofing | Asphalt shingles |
| Topography | Flat |
| Zoning | Residential |
| Distinctive features | Intergeneration |
| Equipment available | Central heat pump, Private yard, Private balcony |