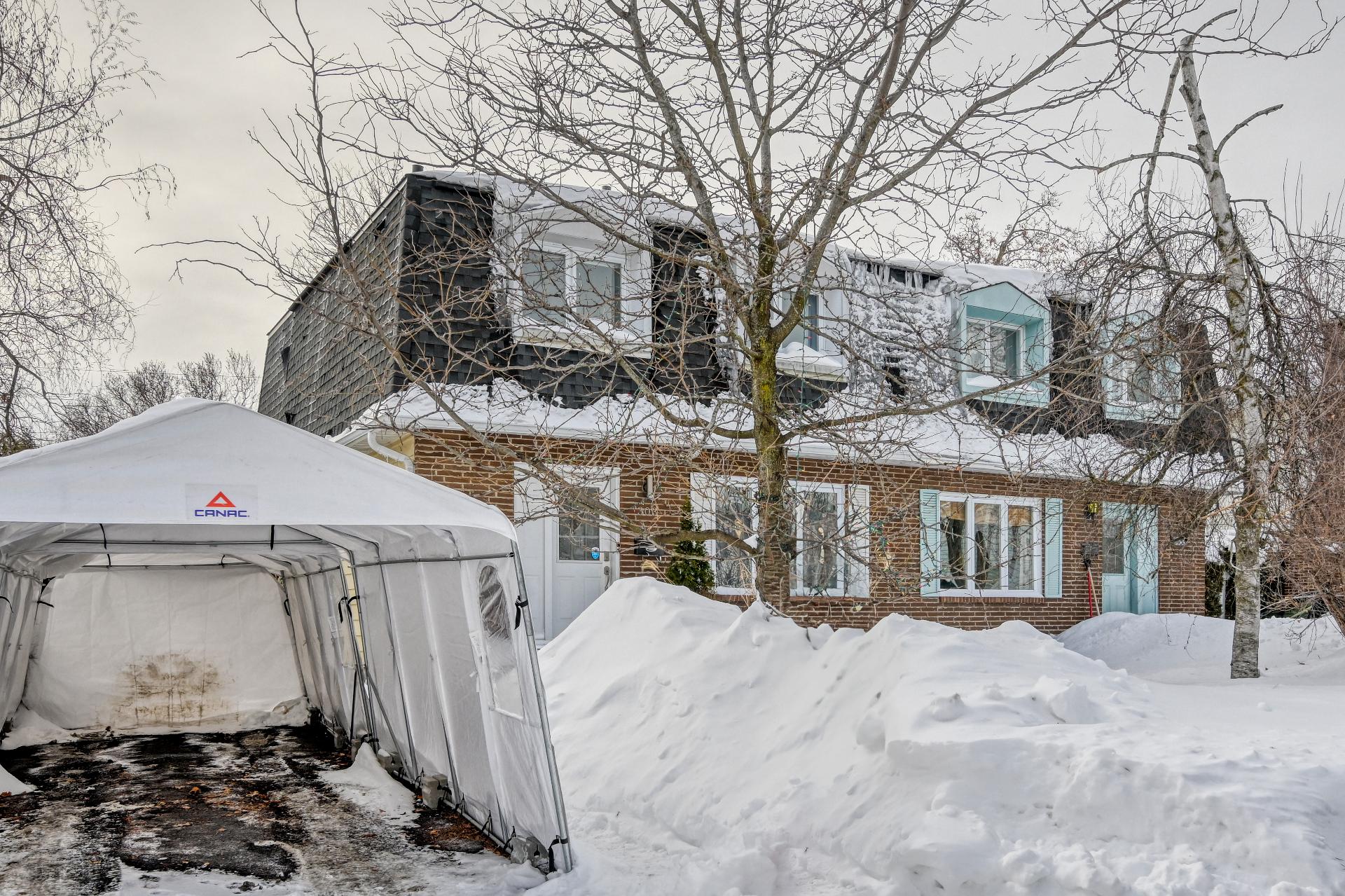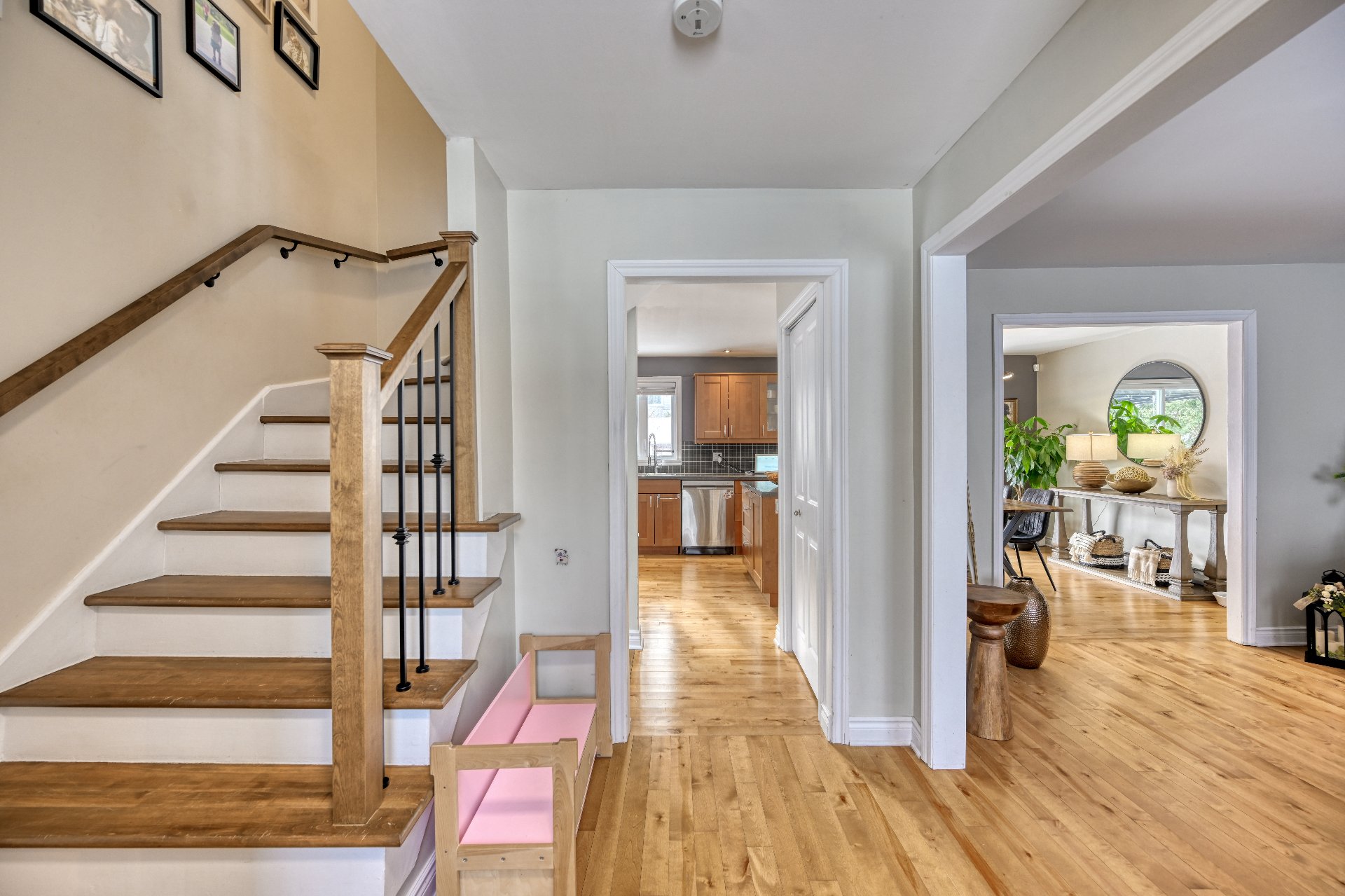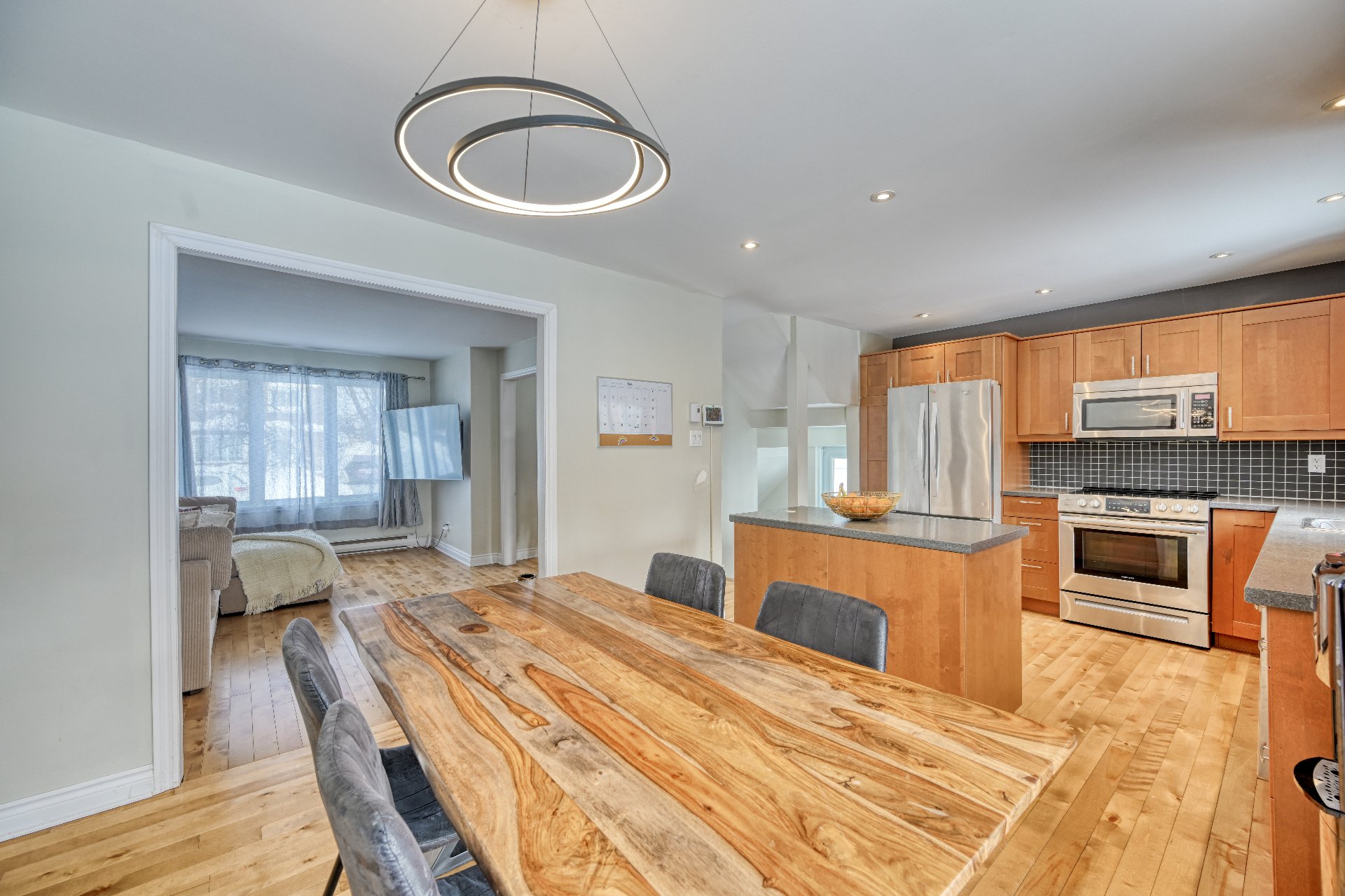303 Rue Jean Désy, Boucherville, QC J4B2B1 $599,000

Frontage

Frontage

Overall View

Overall View

Overall View

Overall View

Living room

Living room

Dining room
|
|
OPEN HOUSE
Sunday, 23 February, 2025 | 14:00 - 16:00
Description
Inclusions:
Exclusions : N/A
| BUILDING | |
|---|---|
| Type | Two or more storey |
| Style | Semi-detached |
| Dimensions | 22.1x27.7 P |
| Lot Size | 3646 PC |
| EXPENSES | |
|---|---|
| Municipal Taxes (2025) | $ 2455 / year |
| School taxes (2024) | $ 308 / year |
|
ROOM DETAILS |
|||
|---|---|---|---|
| Room | Dimensions | Level | Flooring |
| Hallway | 3.7 x 4.9 P | Ground Floor | Ceramic tiles |
| Living room | 11.4 x 14.8 P | Ground Floor | Wood |
| Dining room | 9.8 x 10.9 P | Ground Floor | Wood |
| Kitchen | 11.6 x 10.9 P | Ground Floor | Wood |
| Washroom | 4.2 x 4.1 P | Ground Floor | Wood |
| Primary bedroom | 11.4 x 13.8 P | 2nd Floor | Floating floor |
| Bedroom | 11.5 x 9.5 P | 2nd Floor | Floating floor |
| Bedroom | 9.6 x 9.9 P | 2nd Floor | Floating floor |
| Bathroom | 9.4 x 5.0 P | 2nd Floor | Ceramic tiles |
| Bedroom | 12.7 x 12.3 P | Basement | Floating floor |
| Family room | 12.2 x 12.1 P | Basement | Floating floor |
| Storage | 7.3 x 12.3 P | Basement | Floating floor |
| Laundry room | 7.1 x 3.6 P | Basement | Floating floor |
|
CHARACTERISTICS |
|
|---|---|
| Landscaping | Fenced, Land / Yard lined with hedges, Patio, Landscape |
| Heating system | Electric baseboard units |
| Water supply | Municipality |
| Heating energy | Electricity |
| Equipment available | Alarm system, Wall-mounted heat pump, Private yard |
| Foundation | Poured concrete |
| Rental appliances | Water heater |
| Siding | Aluminum, Brick |
| Proximity | Golf, Park - green area, Elementary school, High school, Public transport, Bicycle path, Daycare centre |
| Bathroom / Washroom | Other |
| Basement | 6 feet and over, Finished basement, Other |
| Parking | Outdoor |
| Sewage system | Municipal sewer |
| Window type | Sliding, Crank handle, French window |
| Roofing | Asphalt shingles |
| Topography | Flat |
| Zoning | Residential |
| Driveway | Asphalt |