3000 Boul. Thimens, Montréal (Saint-Laurent), QC H4R0R9 $449,900
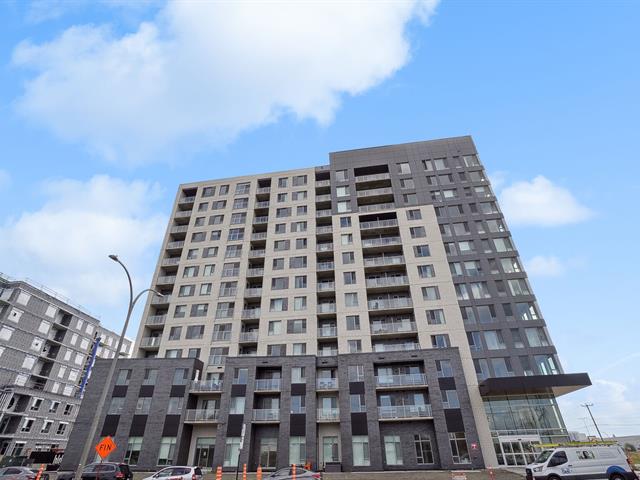
Frontage
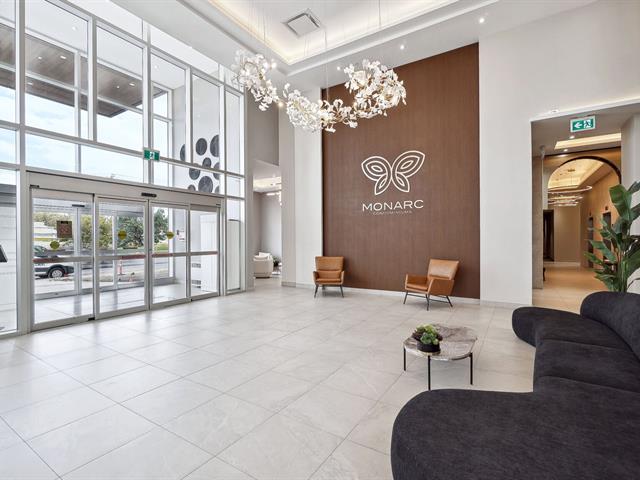
Reception Area
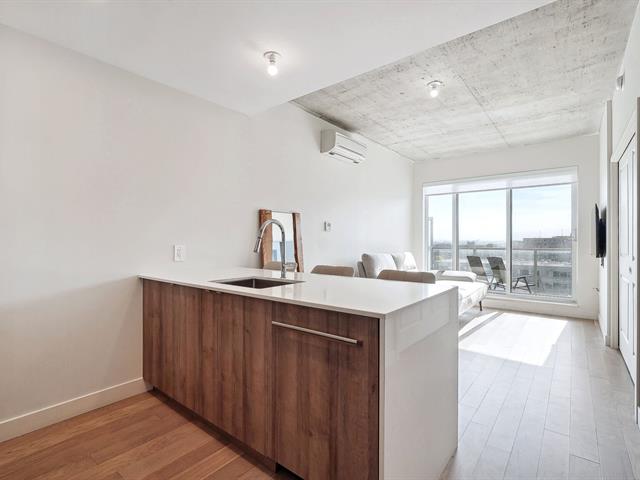
Kitchen
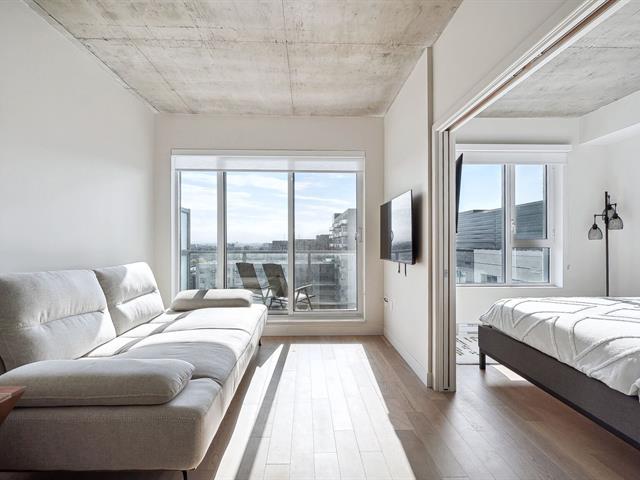
Living room
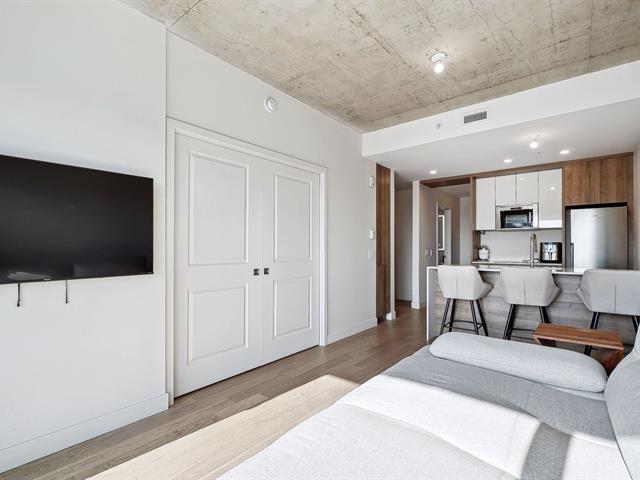
Living room
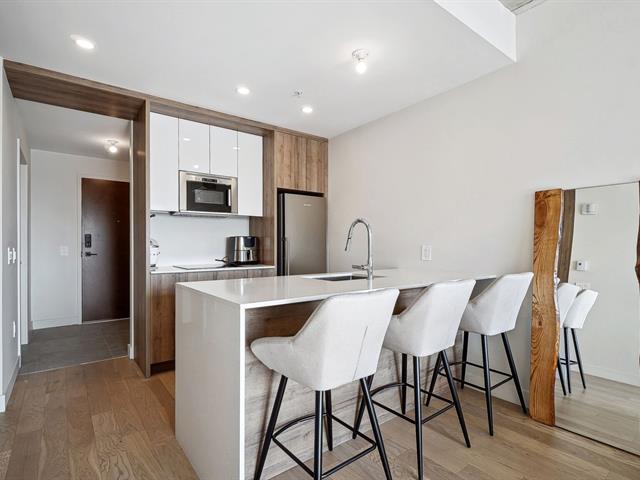
Kitchen
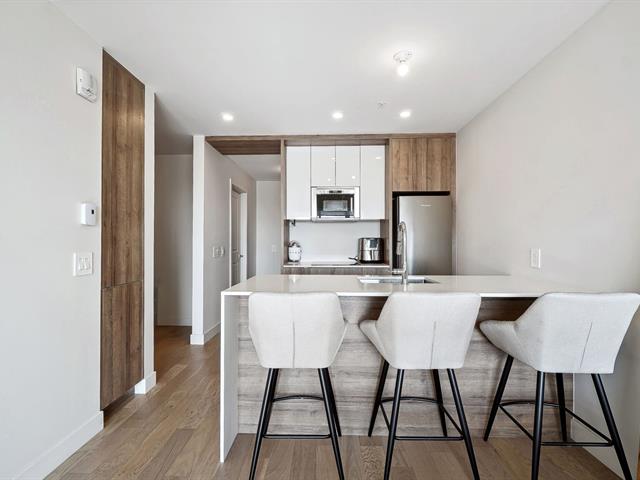
Kitchen

Kitchen
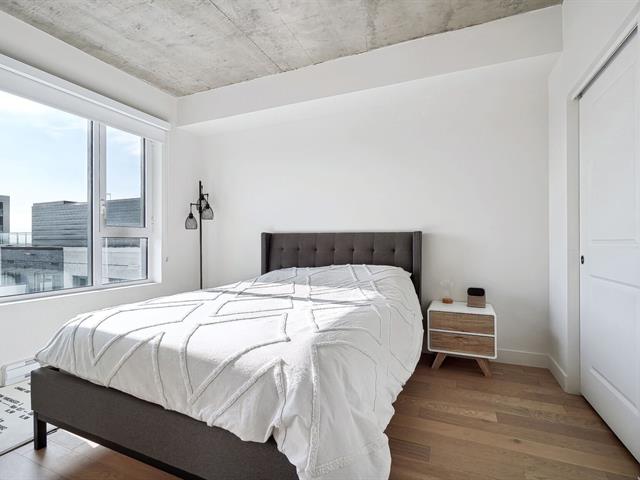
Primary bedroom
|
|
Description
Discover this bright and modern 1-bedroom unit with a den, located in the sought-after Monarc development in the heart of Ville Saint-Laurent. This exclusive, LEED-certified project by LEMAY + ESCOBAR offers world-class amenities in one of the city's most desirable neighborhoods.
Discover this bright and modern 1-bedroom unit with a den,
located in the sought-after Monarc development in the heart
of Ville Saint-Laurent. This exclusive, LEED-certified
project by LEMAY + ESCOBAR offers world-class amenities in
one of the city's most desirable neighborhoods.
Key Features:
11th Floor with Courtyard Views: Enjoy serene views from
your balcony.
Open Concept Living: Spacious living and dining area
flooded with natural light from generous windows.
Gourmet Kitchen: Features quartz countertops, ample
cabinetry, a pantry, and integrated appliances, plus a
large island perfect for entertaining.
Stylish Finishes: Engineered wood floors and exposed
concrete ceilings add a modern touch.
Amenities Include:
Indoor pool and gym for year-round fitness and relaxation
1 Executive indoor parking spot and storage locker
Access to parks, libraries, sports centers, schools,
daycares, restaurants, and shopping malls
Convenient public transportation options and proximity to
future REM and major highways
Don't miss your chance to call this beautiful condo home!
Contact us today for more details or to schedule a viewing.
located in the sought-after Monarc development in the heart
of Ville Saint-Laurent. This exclusive, LEED-certified
project by LEMAY + ESCOBAR offers world-class amenities in
one of the city's most desirable neighborhoods.
Key Features:
11th Floor with Courtyard Views: Enjoy serene views from
your balcony.
Open Concept Living: Spacious living and dining area
flooded with natural light from generous windows.
Gourmet Kitchen: Features quartz countertops, ample
cabinetry, a pantry, and integrated appliances, plus a
large island perfect for entertaining.
Stylish Finishes: Engineered wood floors and exposed
concrete ceilings add a modern touch.
Amenities Include:
Indoor pool and gym for year-round fitness and relaxation
1 Executive indoor parking spot and storage locker
Access to parks, libraries, sports centers, schools,
daycares, restaurants, and shopping malls
Convenient public transportation options and proximity to
future REM and major highways
Don't miss your chance to call this beautiful condo home!
Contact us today for more details or to schedule a viewing.
Inclusions: Fridge, stove, dishwasher, microwave, ventilation hood, wall-mount air conditioner with thermopump ,washer and dryer blinds
Exclusions : N/A
| BUILDING | |
|---|---|
| Type | Apartment |
| Style | Detached |
| Dimensions | 0x0 |
| Lot Size | 0 |
| EXPENSES | |
|---|---|
| Co-ownership fees | $ 3960 / year |
| Municipal Taxes (2024) | $ 2374 / year |
| School taxes (2024) | $ 337 / year |
|
ROOM DETAILS |
|||
|---|---|---|---|
| Room | Dimensions | Level | Flooring |
| Primary bedroom | 12.4 x 8.8 P | Ground Floor | Wood |
| Home office | 9.3 x 8.3 P | Ground Floor | Wood |
| Kitchen | 8.7 x 6.6 P | Ground Floor | Ceramic tiles |
| Living room | 14.2 x 10.2 P | Ground Floor | Wood |
| Bathroom | 8.9 x 5.1 P | Ground Floor | Ceramic tiles |
|
CHARACTERISTICS |
|
|---|---|
| Heating system | Electric baseboard units |
| Water supply | Municipality |
| Heating energy | Electricity |
| Garage | Heated |
| Parking | Garage |
| Sewage system | Municipal sewer |
| View | Mountain, Panoramic, City |
| Zoning | Residential |
| Restrictions/Permissions | Smoking not allowed, Short-term rentals not allowed, Pets allowed |
| Cadastre - Parking (included in the price) | Garage |