300 4e Avenue, Montréal (LaSalle), QC H8P2J6 $849,000
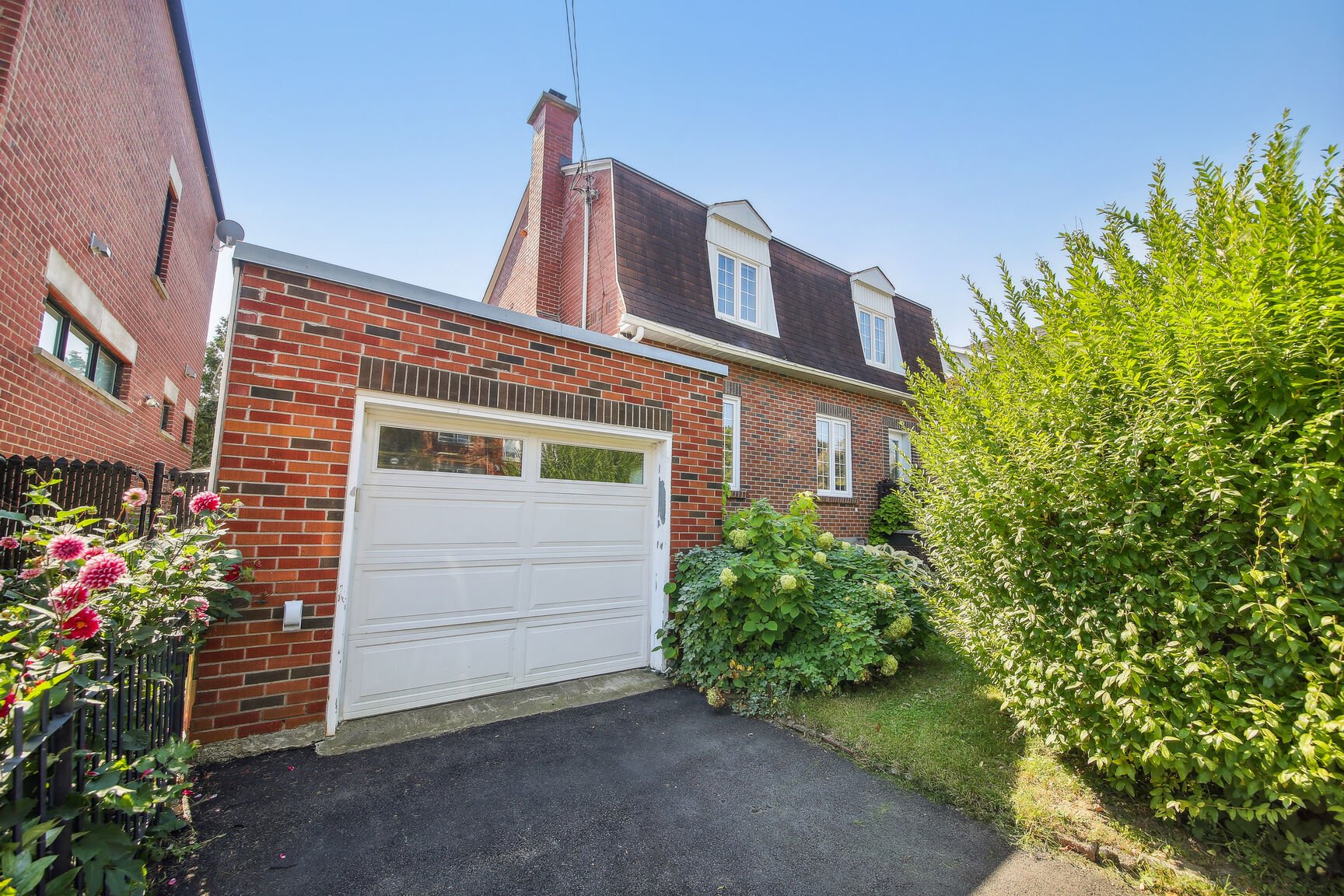
Frontage

Back facade
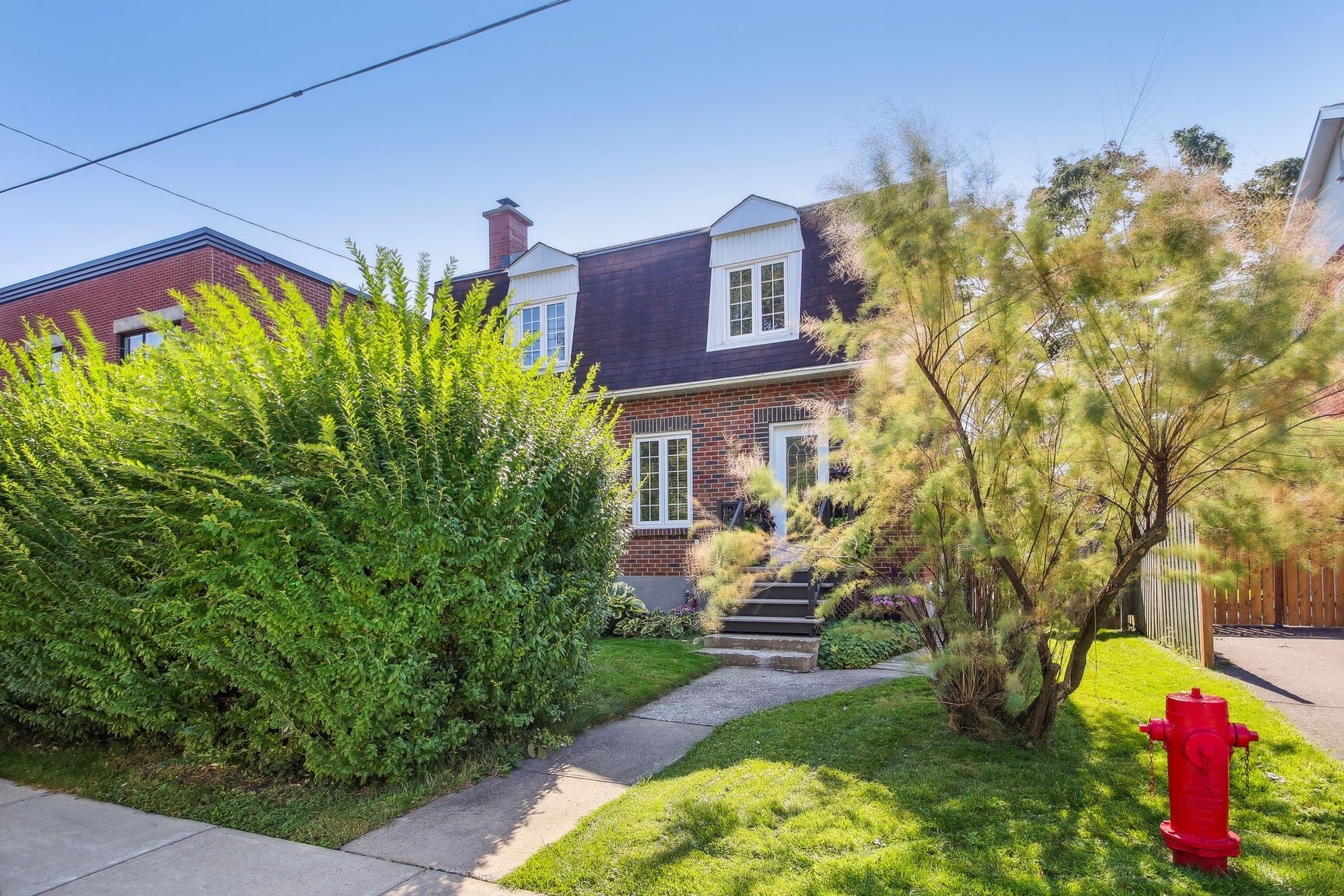
Frontage
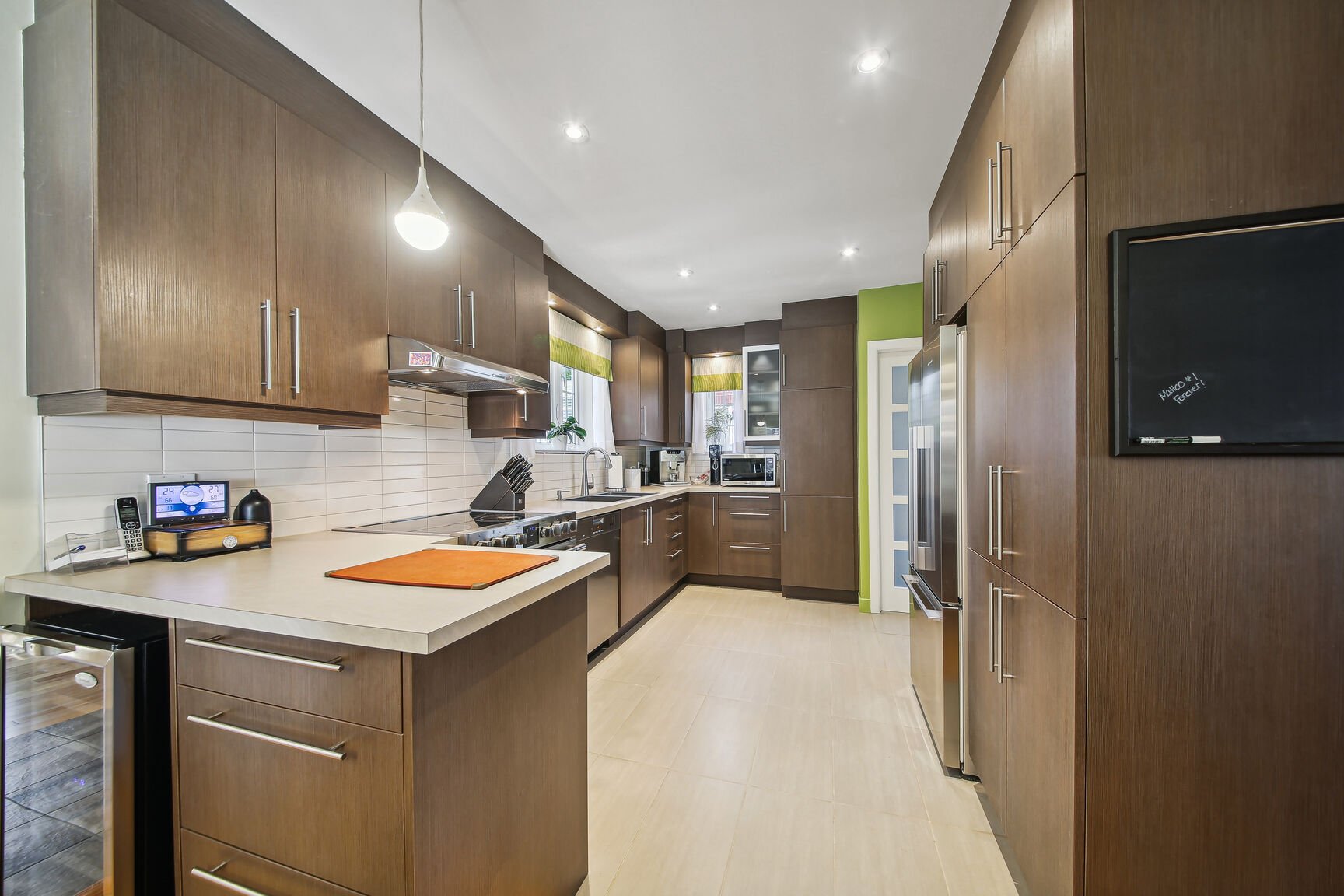
Kitchen
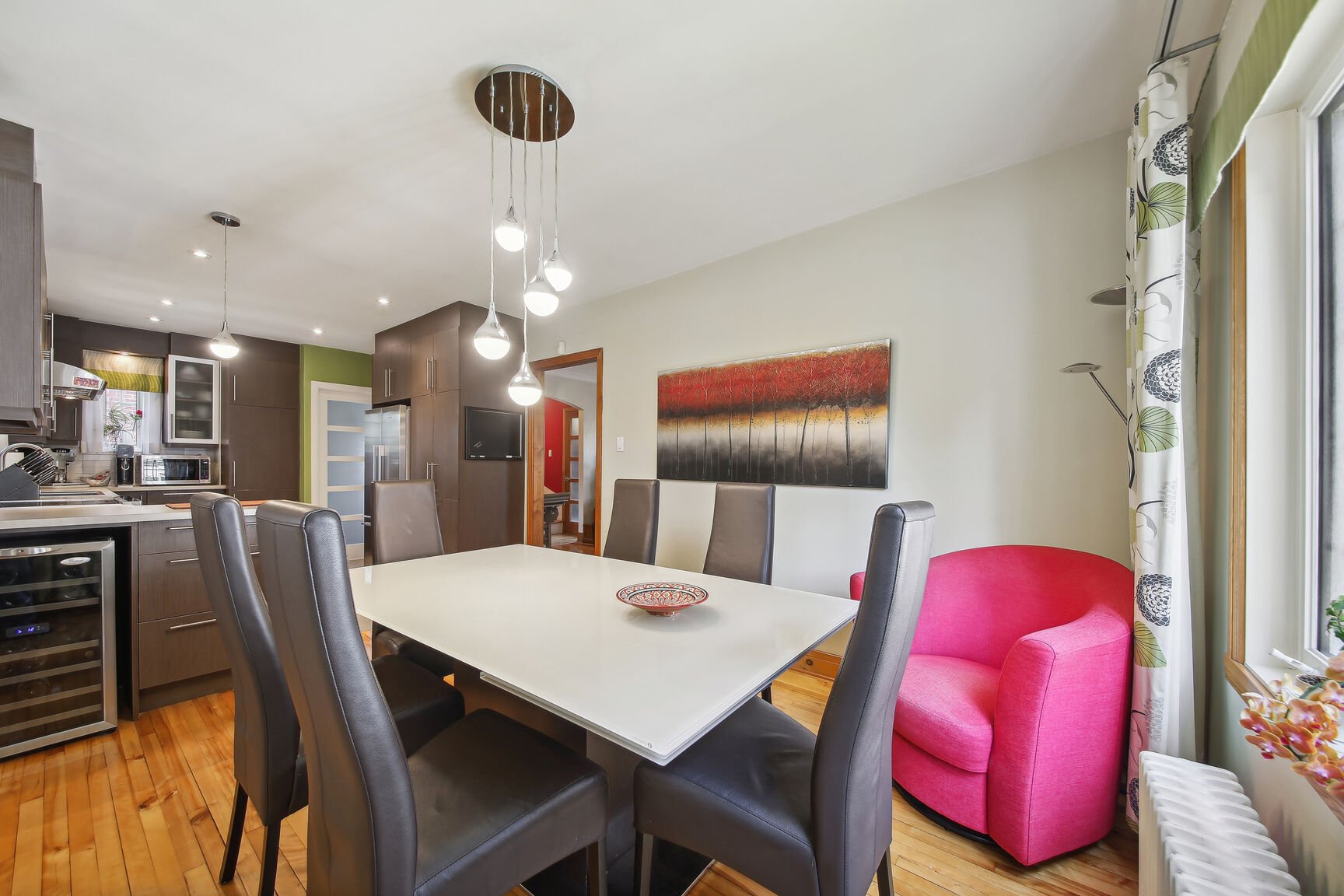
Dining room

Exterior entrance
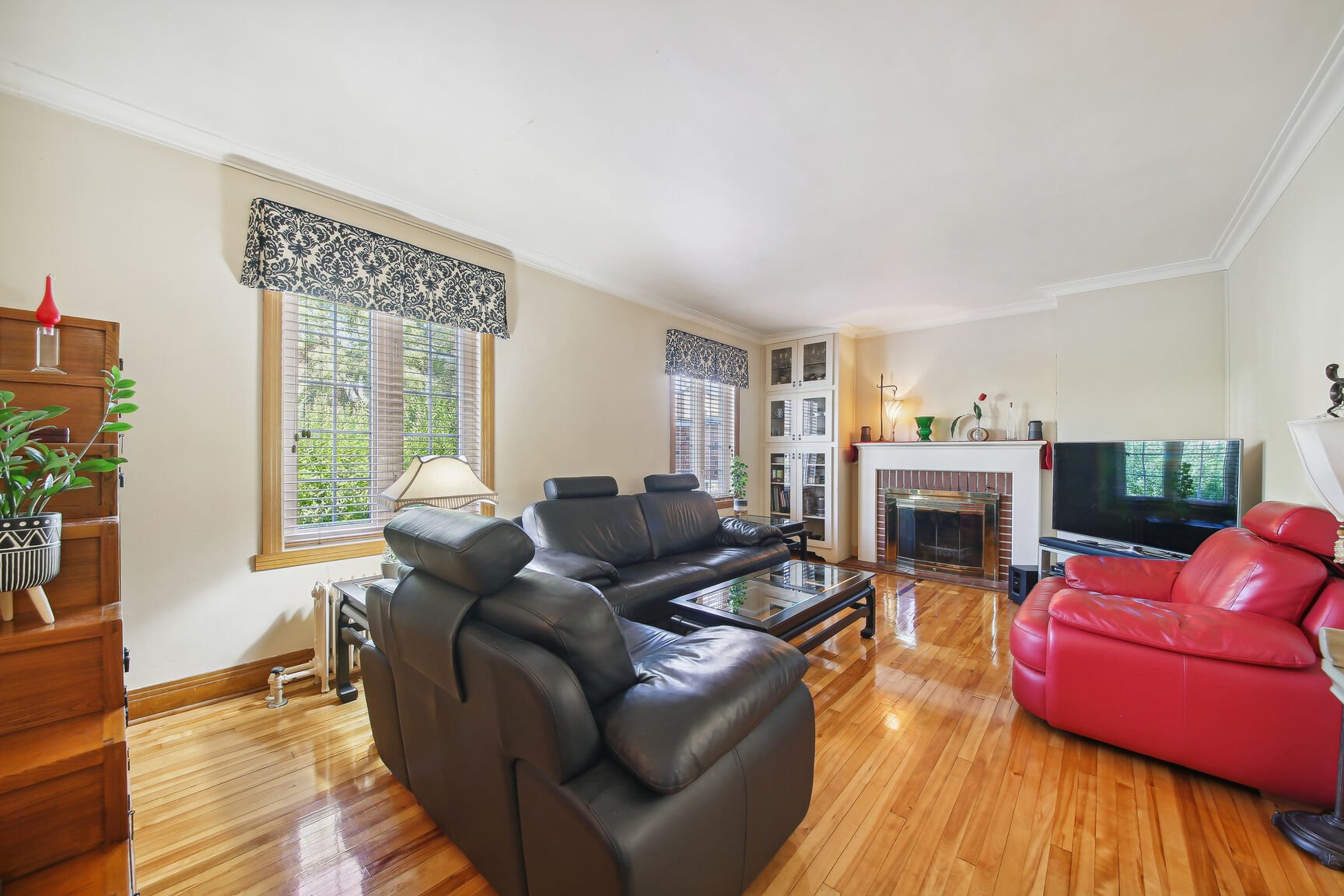
Living room

Living room

Living room
|
|
Sold
Description
Discover this stunning large detached 5-bedroom cottage
with a garage, perfectly positioned in the sought-after
Village des Rapides. Boasting a sun-soaked westward-facing
yard with lush perennial gardens, this home invites comfort
and charm. The second floor offers 4 generously-sized
bedrooms, including a spectacular master suite with a
private balcony overlooking the tranquil yard, and a
spacious, elegant bathroom.
On the ground floor, the 5th bedroom doubles as a perfect
space for entertaining. It seamlessly flows into the
beautifully renovated, modern kitchen, which opens up to a
spacious dining area and a cozy living room -- perfect for
family gatherings or hosting friends. Nestled in a highly
desirable, family-friendly neighborhood in Lasalle, this
property is just moments away from local services, schools,
and convenient public transportation. It's the ideal blend
of tranquility and urban convenience.
with a garage, perfectly positioned in the sought-after
Village des Rapides. Boasting a sun-soaked westward-facing
yard with lush perennial gardens, this home invites comfort
and charm. The second floor offers 4 generously-sized
bedrooms, including a spectacular master suite with a
private balcony overlooking the tranquil yard, and a
spacious, elegant bathroom.
On the ground floor, the 5th bedroom doubles as a perfect
space for entertaining. It seamlessly flows into the
beautifully renovated, modern kitchen, which opens up to a
spacious dining area and a cozy living room -- perfect for
family gatherings or hosting friends. Nestled in a highly
desirable, family-friendly neighborhood in Lasalle, this
property is just moments away from local services, schools,
and convenient public transportation. It's the ideal blend
of tranquility and urban convenience.
Inclusions: miele dishwasher, furniture of the south east bedroom, captain bed, non connected alarm system
Exclusions : N/A
| BUILDING | |
|---|---|
| Type | Two or more storey |
| Style | Detached |
| Dimensions | 0x0 |
| Lot Size | 432 MC |
| EXPENSES | |
|---|---|
| Energy cost | $ 3759 / year |
| Municipal Taxes (2024) | $ 4678 / year |
| School taxes (2024) | $ 599 / year |
|
ROOM DETAILS |
|||
|---|---|---|---|
| Room | Dimensions | Level | Flooring |
| Bedroom | 10.8 x 10.0 P | Ground Floor | Wood |
| Kitchen | 14.5 x 10.4 P | Ground Floor | Ceramic tiles |
| Dining room | 12.2 x 10.4 P | Ground Floor | |
| Bathroom | 10.0 x 6.3 P | Ground Floor | Ceramic tiles |
| Living room | 19.10 x 11.11 P | Ground Floor | Wood |
| Primary bedroom | 16.0 x 15.6 P | 2nd Floor | Wood |
| Bedroom | 13.9 x 10.11 P | 2nd Floor | Wood |
| Bedroom | 11.10 x 10.11 P | 2nd Floor | Wood |
| Bedroom | 10.8 x 10 P | 2nd Floor | Wood |
| Bathroom | 9.5 x 7.5 P | 2nd Floor | Ceramic tiles |
| Family room | 16.9 x 5 P | Basement | |
| Laundry room | 27.1 x 9.9 P | Basement | |
| Workshop | 18.6 x 11.10 P | Basement | |
| Washroom | 7.1 x 3.7 P | Basement | |
|
CHARACTERISTICS |
|
|---|---|
| Water supply | Municipality |
| Foundation | Poured concrete |
| Garage | Attached |
| Basement | 6 feet and over, Partially finished |
| Parking | Outdoor, Garage |
| Sewage system | Municipal sewer |
| Zoning | Residential |