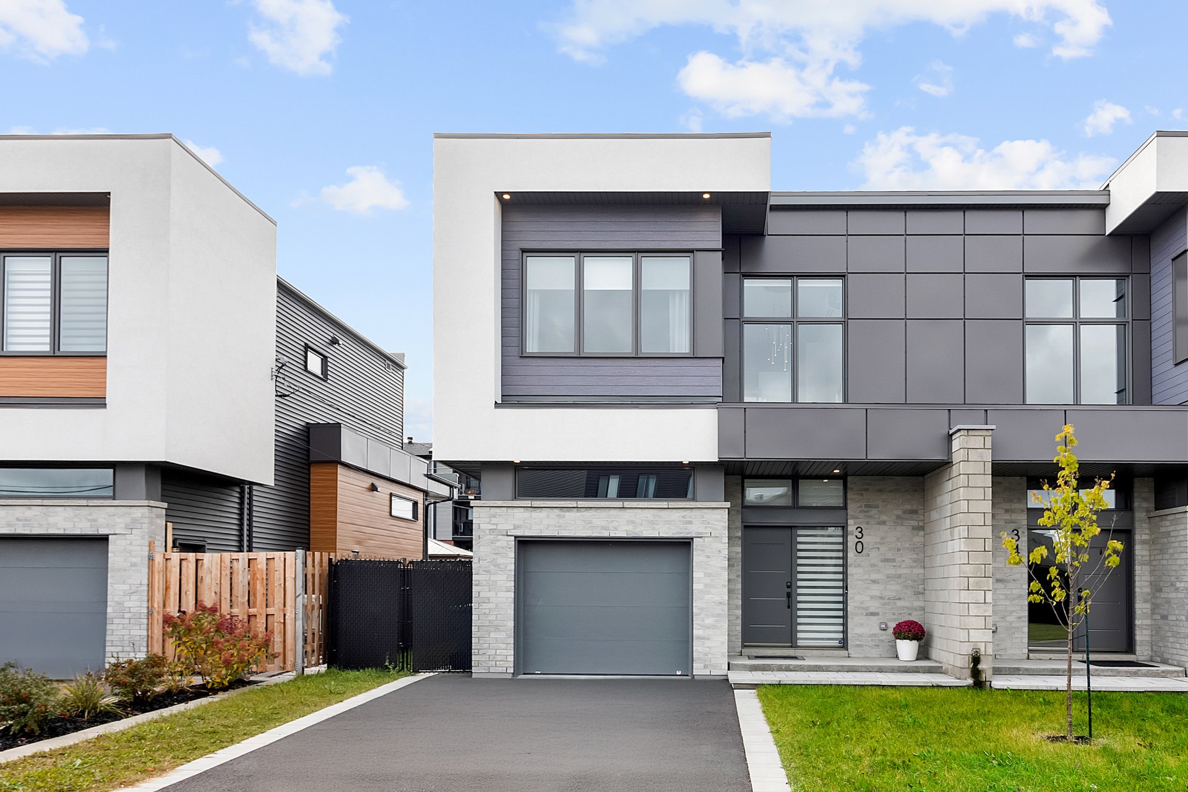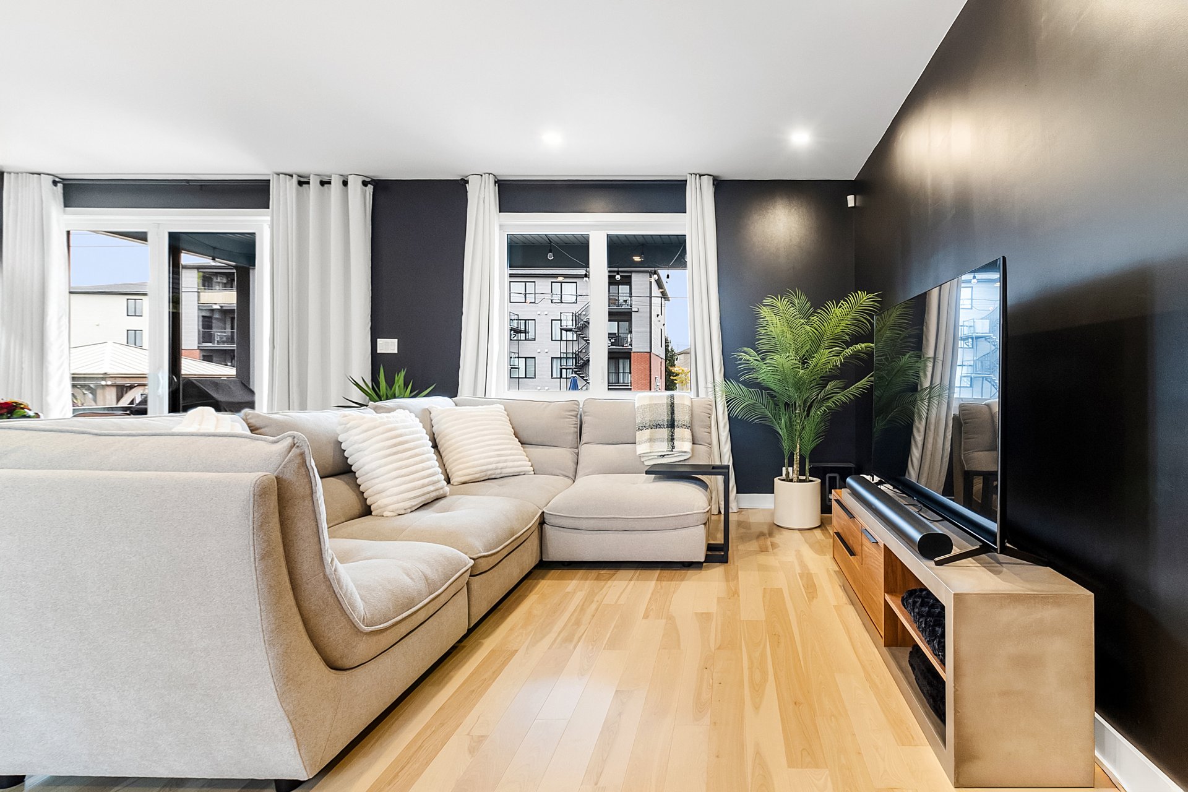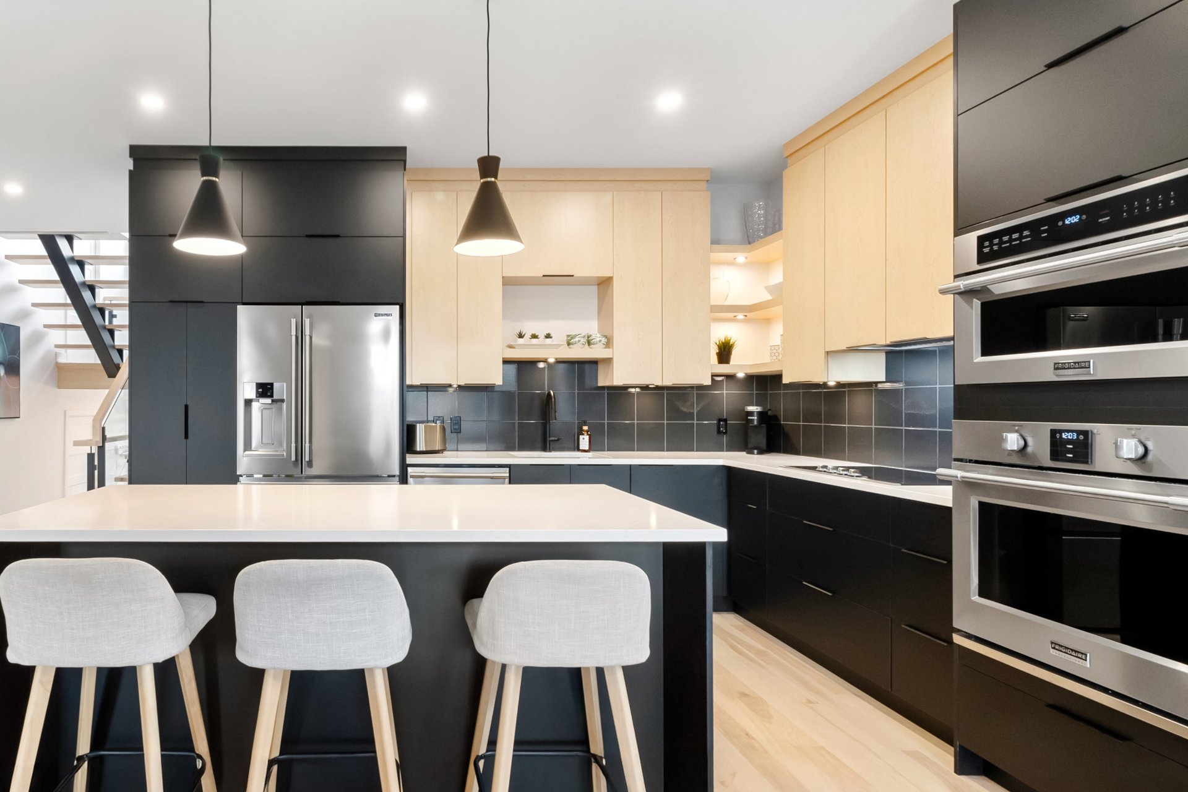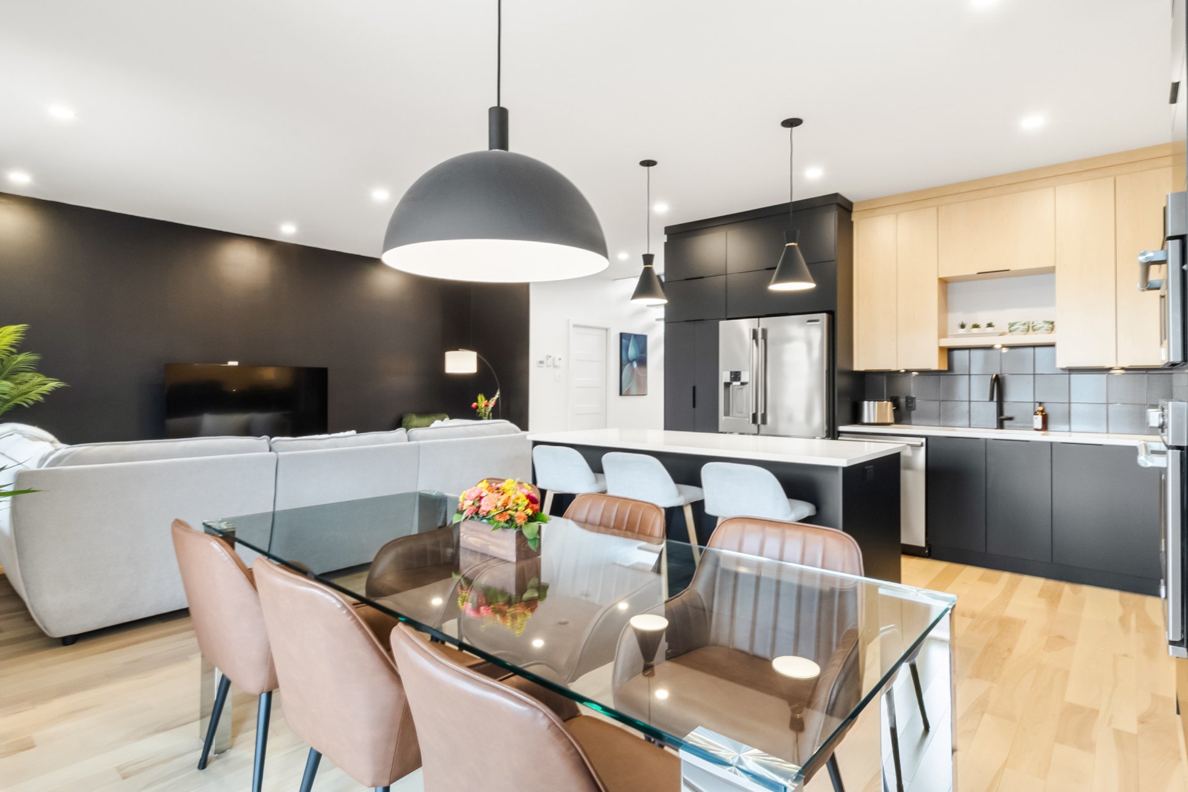30 Rue du Méandre, Saint-Philippe, QC J0L2K0 $800,000

Frontage

Living room

Living room

Kitchen

Kitchen

Overall View

Overall View

Dining room

Dining room
|
|
Sold
Description
* Exceptional kitchen and luxurious bathrooms
* Modern interior decor with hardwood floors
* Turnkey property with large rear terrace and in-ground
pool
DAYCARES:
Les Petits Soleils d'Isabelle
Center de la Petite Enfance St
La Joyeuse Marmaille daycare
ELEMENTARY SCHOOLS:
École Plein-Soleil
Académie Marie-Laurier, Candiac Campus
École des Moussaillons-et-de-la-Traversée
HIGH SCHOOLS:
École Fernand-Seguin
TRANSPORT:
Highways 15 and 30, routes 104, 132, 134 and 217
REM and Candiac train station
Buses 11, 32, 38, T12, T36
LEISURE:
Exporail le Musée Ferroviaire
Cinéma Cineplex Odeon Brossard and VIP
Café Détente
PARKS:
Parc Jean-Paul Dupuis
Gérard-Laframboise Park
Ruisseau Saint-André
OTHER:
IGA Extra les Marchés Lambert
Walmart Supercentre
Costco Wholesale
Lavalle Haberdashery
La Carcasse Bring Your Wine
Ben & Florentine
Uni Sushi
Tim Hortons
*** This exquisitely designed home is the epitome of
elegance and sophistication, with every detail thoughtfully
crafted. The striking glass staircase immediately catches
the eye, adding a contemporary touch of class that flows
throughout the house. The kitchen is a masterpiece,
featuring quartz countertops and a ceramic backsplash that
harmonize beautifully with the rich wood floors and the
spacious, 10-foot ceilings, creating an open and inviting
space.
The primary suite is a sanctuary of luxury, with a generous
walk-in closet leading to a stunning ensuite bathroom
designed for relaxation. Outside, the inground pool,
straight out of a luxury magazine, is perfect for summer
days. The location is ideal, just minutes from Brossard,
Candiac, and with quick access to Montreal. With a garage
and every modern convenience at your fingertips, this home
truly combines beauty, function, and location to perfection.
Inclusions: Light fixtures, rods and curtains, built-in oven, built-in convection/microwave oven, induction cooktop, electric blinds staircases, blinds, dishwasher, alarm system with 2 cameras included connected (must be transferred to buyer), in-ground pool and accessories, central vacuum and accessories, installation for electric charging station
Exclusions : Electric charging station, water-cooled refrigerator, washer and dryer.
| BUILDING | |
|---|---|
| Type | Two or more storey |
| Style | Semi-detached |
| Dimensions | 11.85x7.17 M |
| Lot Size | 300 MC |
| EXPENSES | |
|---|---|
| Municipal Taxes (2024) | $ 3933 / year |
| School taxes (2025) | $ 338 / year |
|
ROOM DETAILS |
|||
|---|---|---|---|
| Room | Dimensions | Level | Flooring |
| Hallway | 7.3 x 6.2 P | Ground Floor | Ceramic tiles |
| Kitchen | 13.8 x 10.5 P | Ground Floor | Wood |
| Washroom | 7.3 x 3.4 P | Ground Floor | Ceramic tiles |
| Dining room | 14.2 x 8.9 P | Ground Floor | Wood |
| Living room | 17.7 x 10.3 P | Ground Floor | Wood |
| Primary bedroom | 13.9 x 13.1 P | 2nd Floor | Wood |
| Walk-in closet | 9.7 x 8.5 P | 2nd Floor | Wood |
| Bedroom | 13.1 x 11.1 P | 2nd Floor | Wood |
| Bathroom | 11.0 x 7.7 P | 2nd Floor | Ceramic tiles |
| Laundry room | 9.7 x 3.7 P | 2nd Floor | |
| Family room | 10.1 x 9.8 P | Basement | Floating floor |
| Bedroom | 12.0 x 9.0 P | Basement | Floating floor |
| Bathroom | 8.6 x 7.3 P | Basement | Ceramic tiles |
| Home office | 12.4 x 8.4 P | Basement | Floating floor |
|
CHARACTERISTICS |
|
|---|---|
| Driveway | Plain paving stone, Asphalt |
| Landscaping | Fenced |
| Heating system | Electric baseboard units |
| Water supply | Municipality |
| Heating energy | Electricity |
| Equipment available | Central vacuum cleaner system installation, Alarm system, Ventilation system, Electric garage door, Wall-mounted heat pump, Level 2 charging station |
| Garage | Attached, Heated, Single width |
| Siding | Other, Brick |
| Pool | Heated, Inground |
| Proximity | Highway, Golf, Elementary school, High school, Public transport, Bicycle path, Daycare centre |
| Bathroom / Washroom | Adjoining to primary bedroom, Seperate shower |
| Available services | Fire detector |
| Basement | 6 feet and over, Finished basement |
| Parking | Outdoor, Garage |
| Sewage system | Municipal sewer |
| Zoning | Residential |