30 Rue Thérien, Montcalm, QC J0T2V0 $370,000
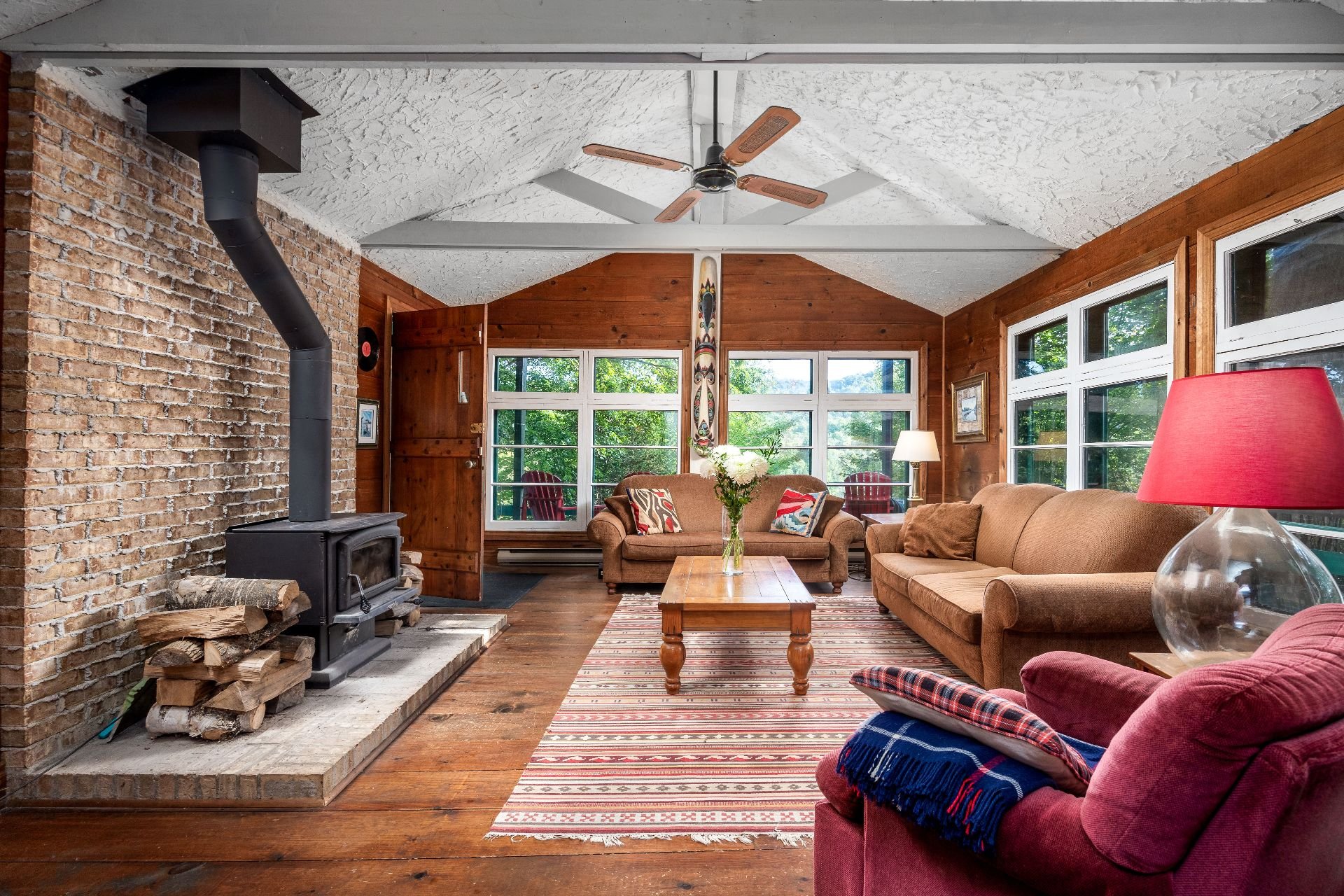
Living room
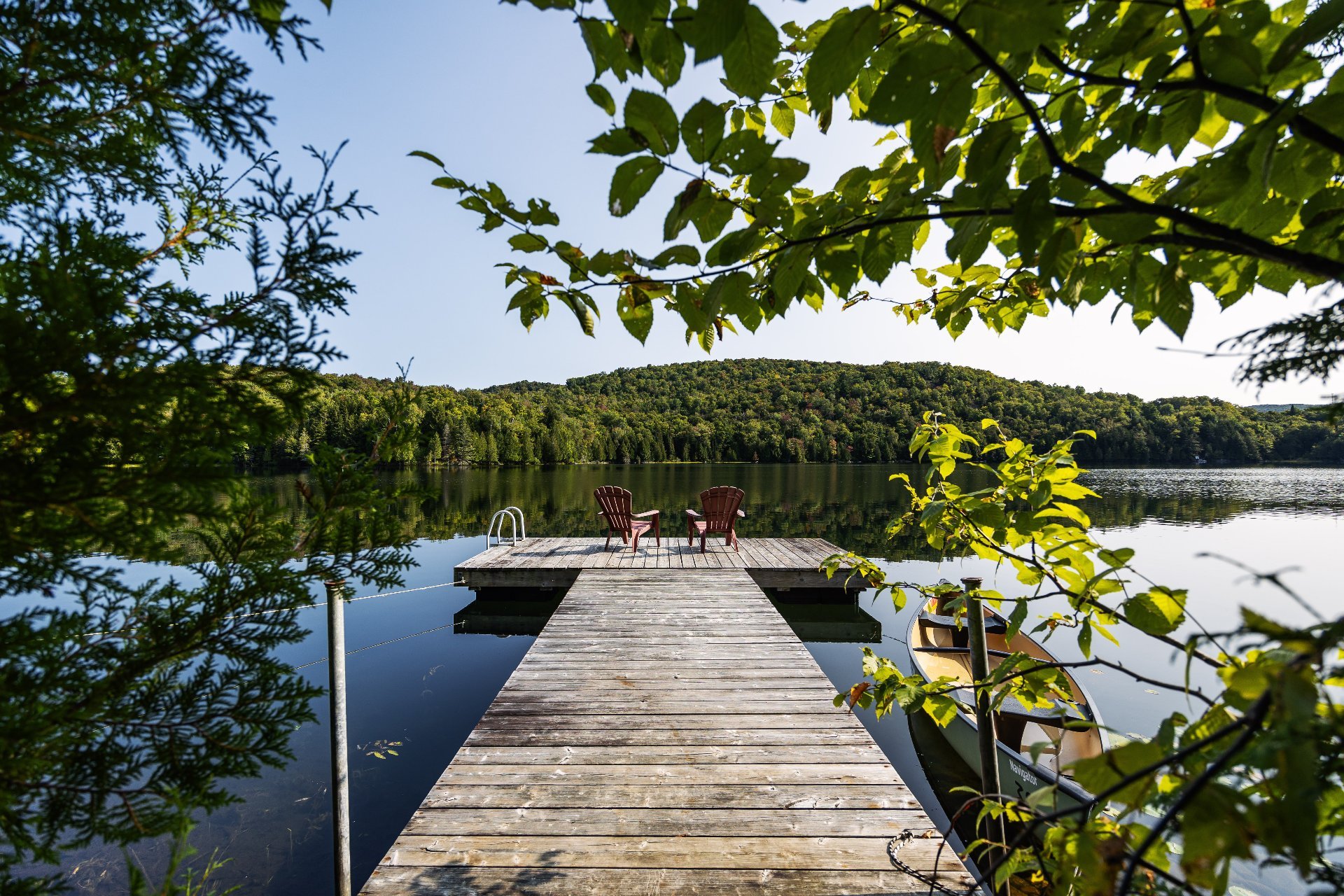
Waterfront
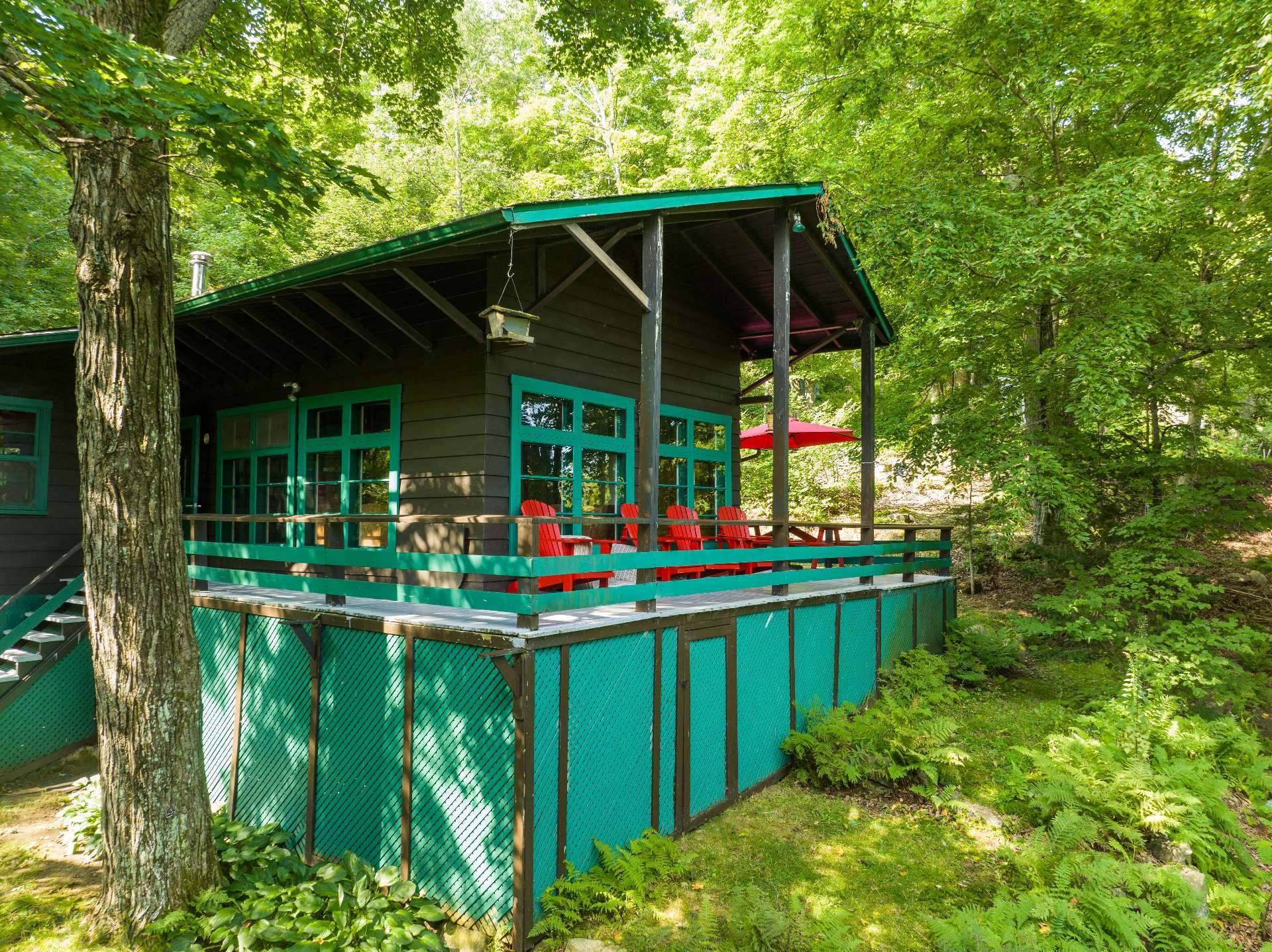
Frontage
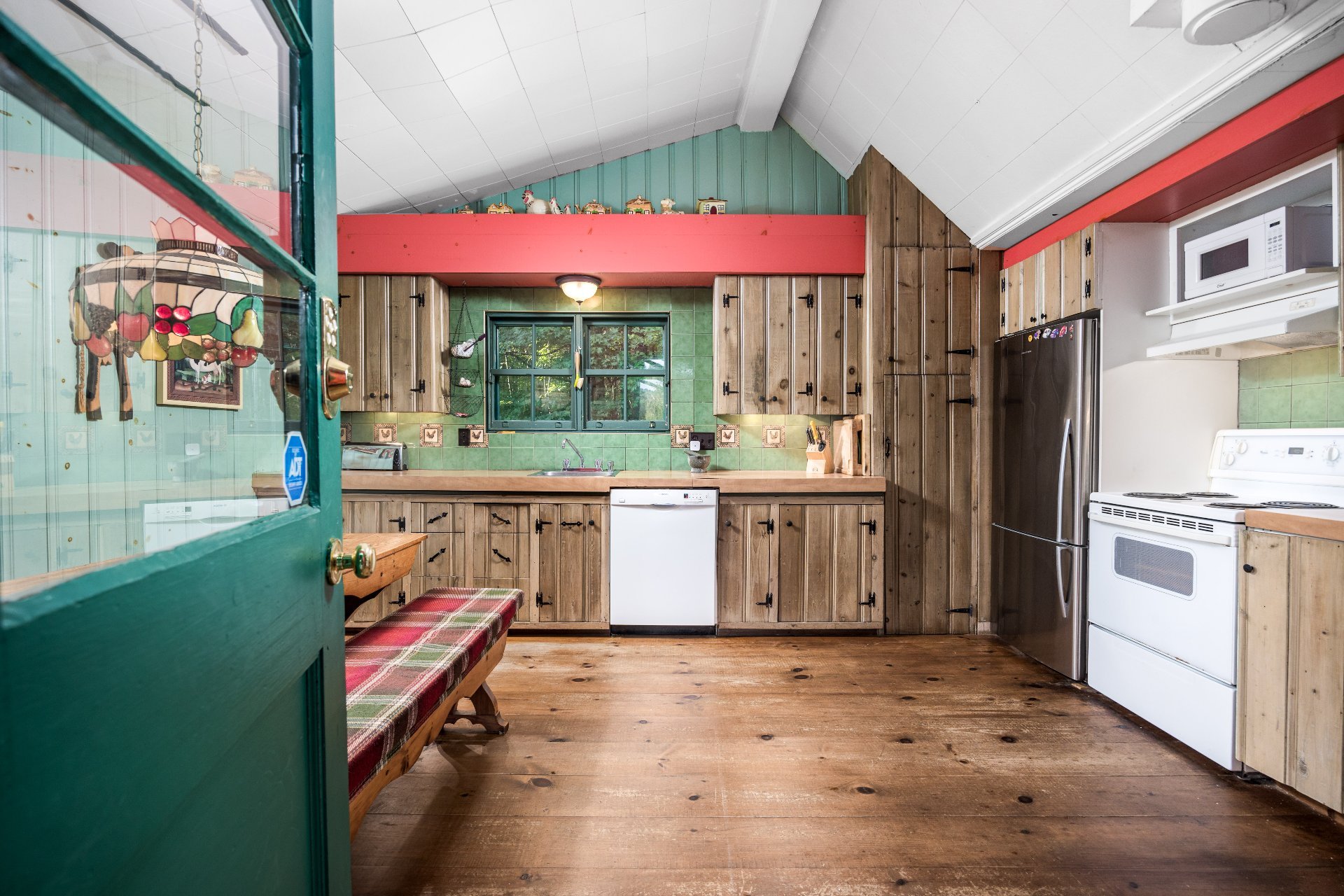
Kitchen
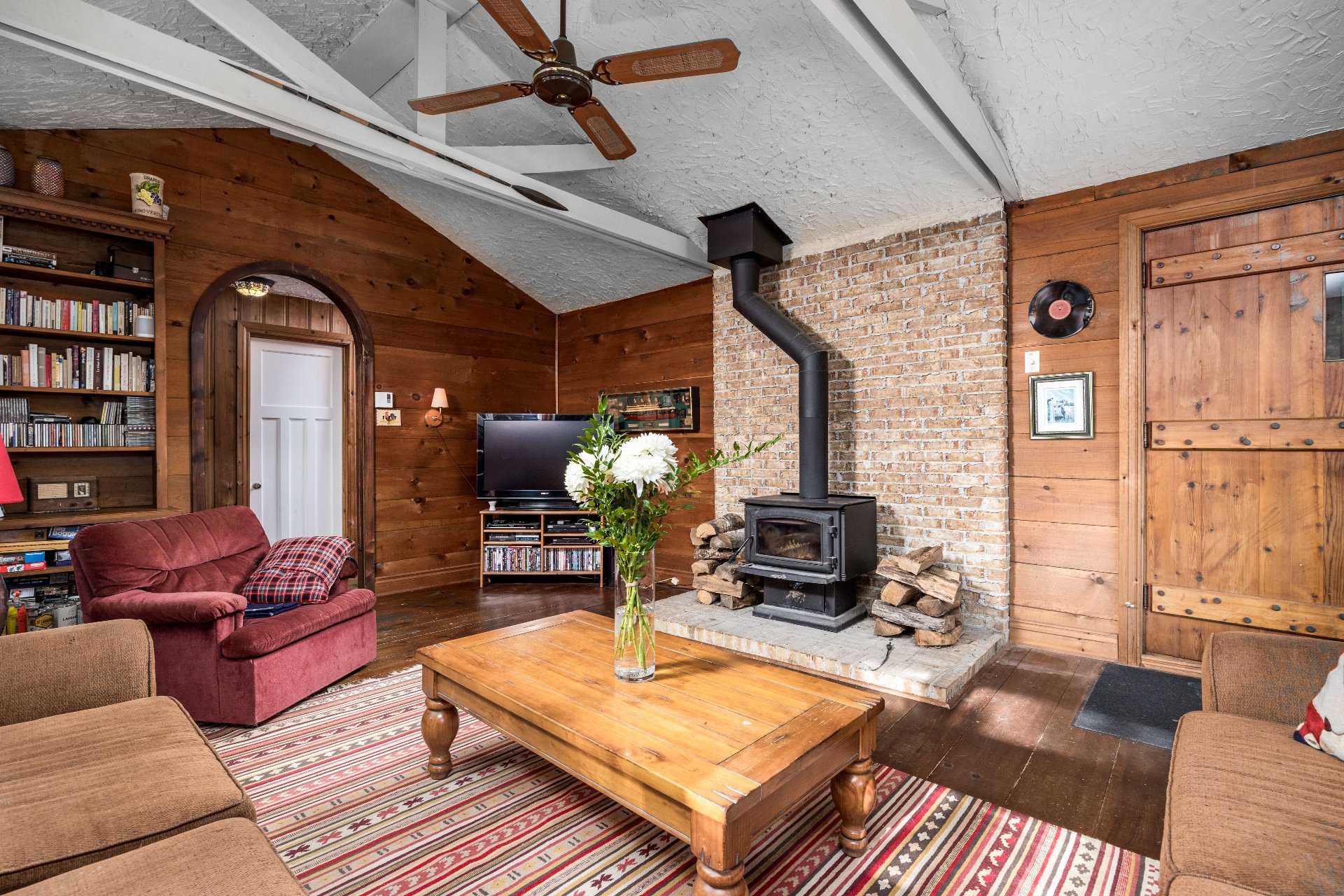
Living room
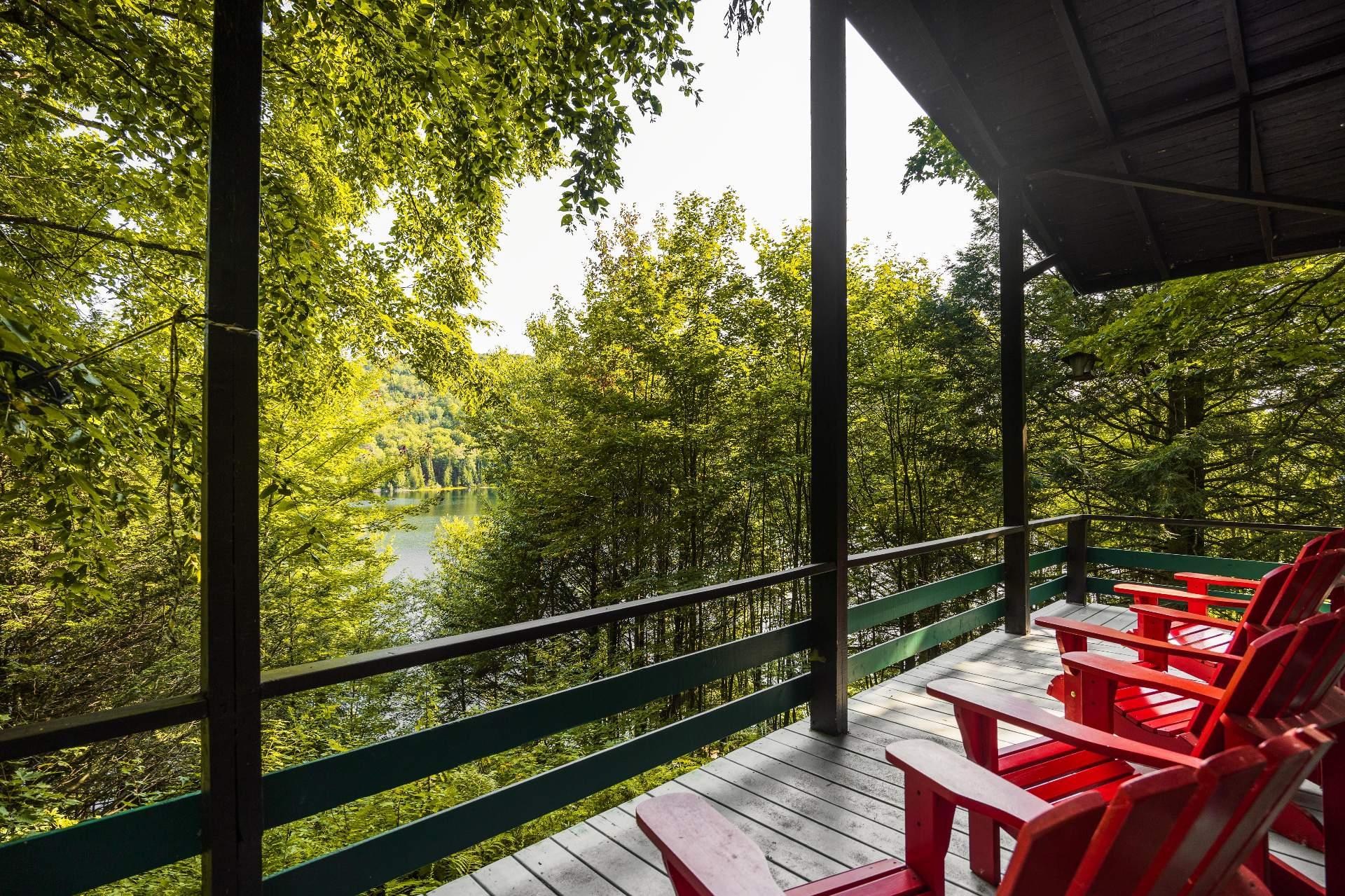
Balcony
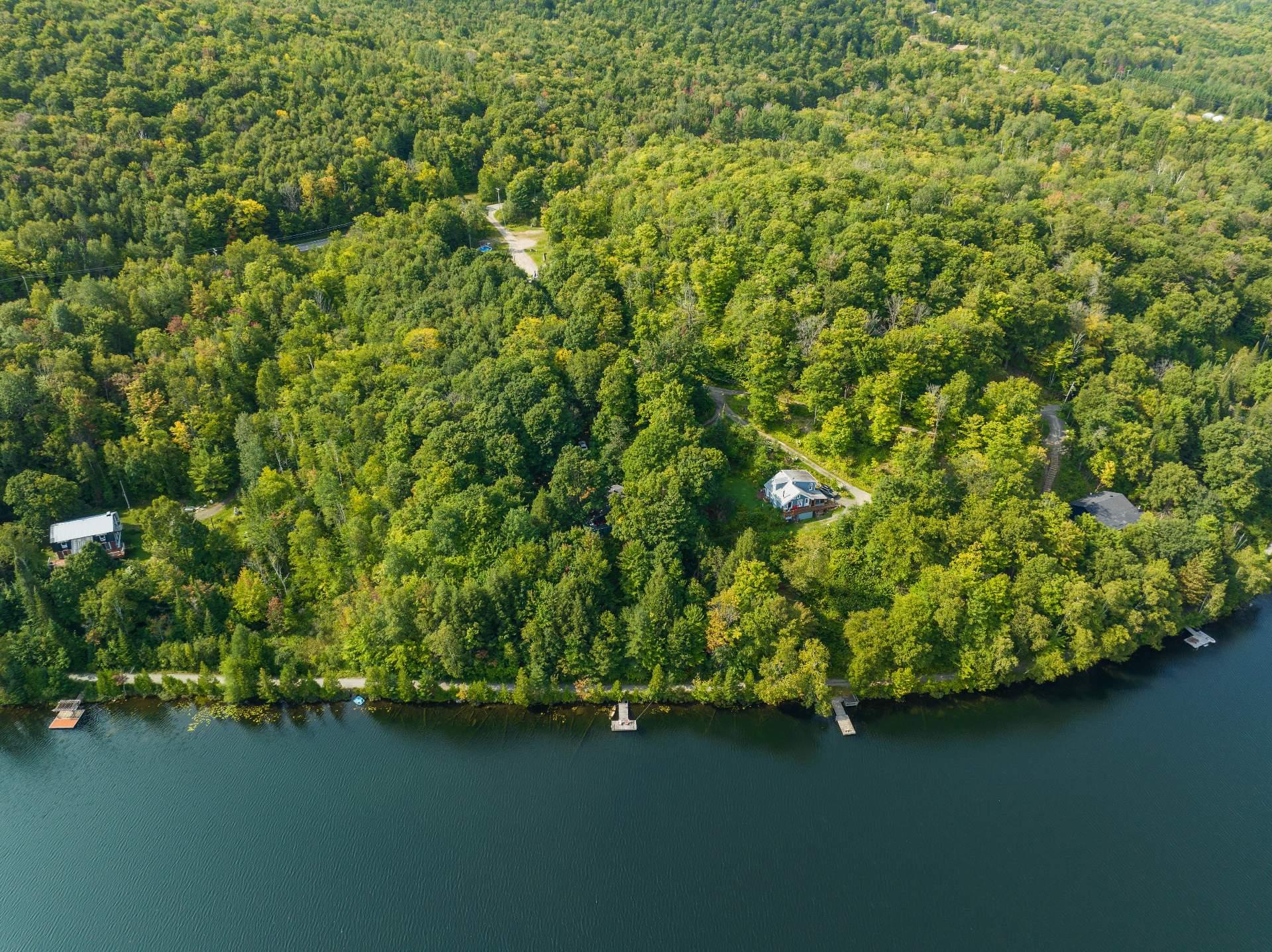
Aerial photo
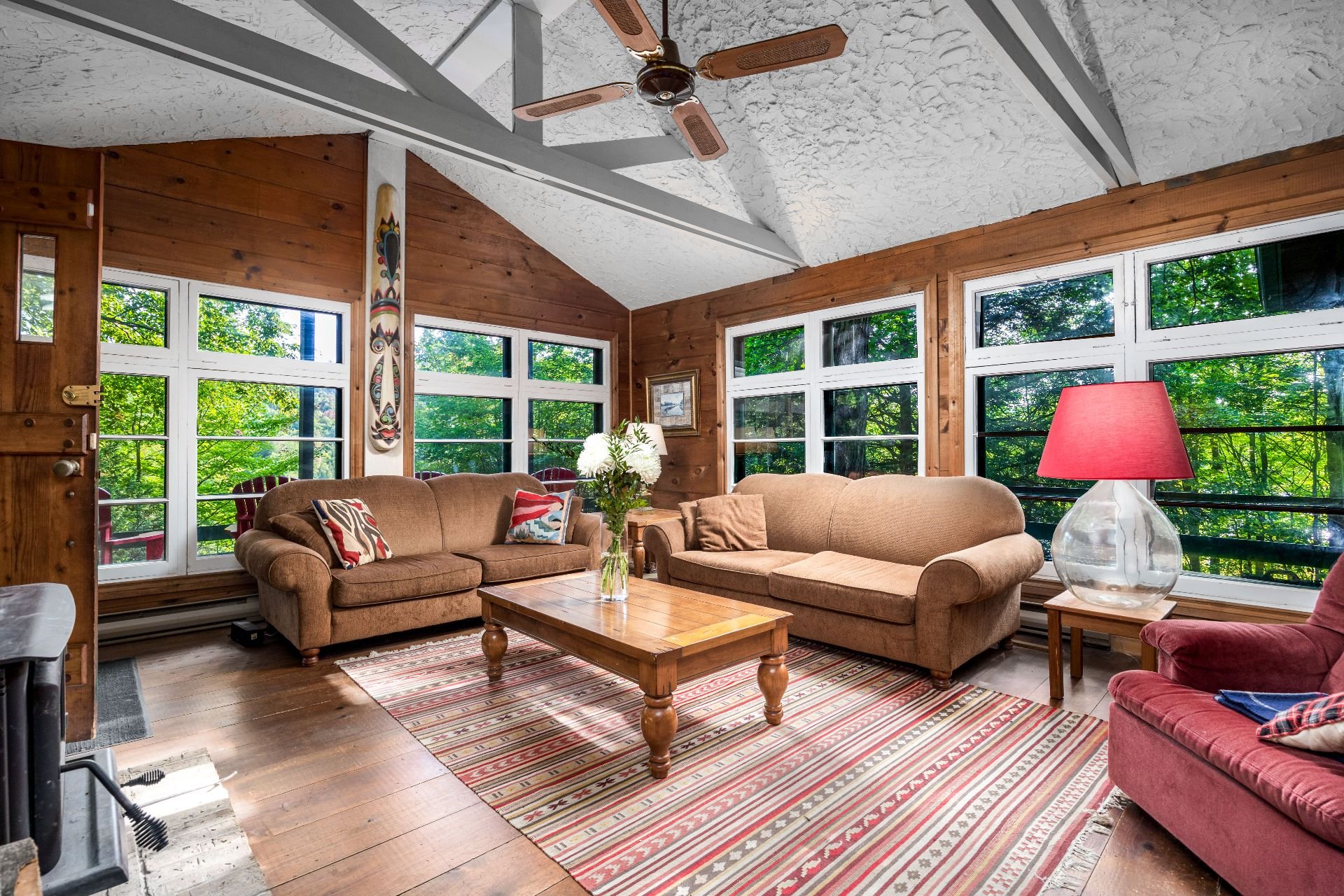
Living room
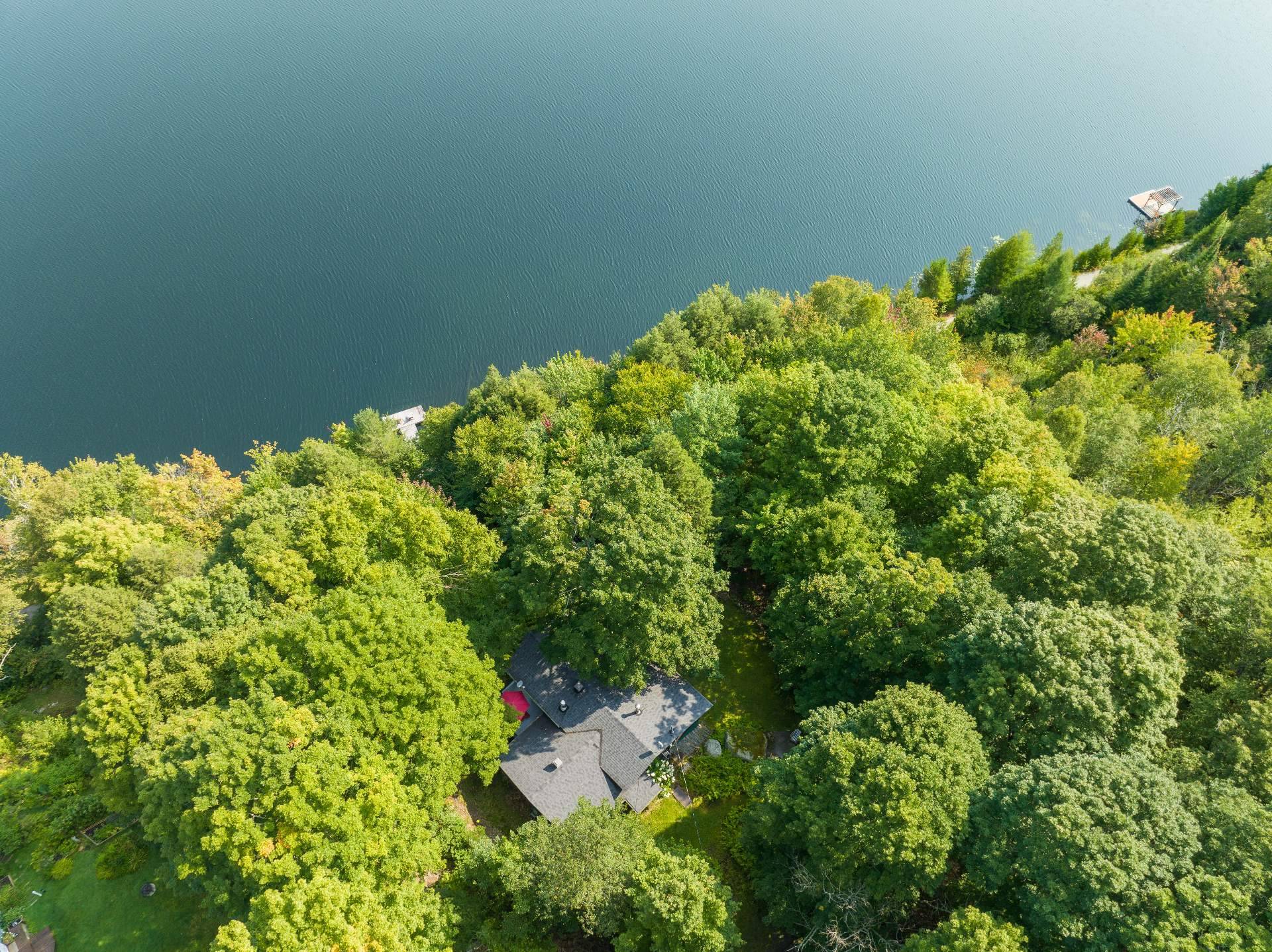
Waterfront
|
|
Description
Welcome to Pine Lake, just 1h20m from of Montreal. 4-season rustic cottage nestled beside a crystal-clear, non-motorized lake, surrounded by a forest. If you're an outdoor enthusiast, you'll be thrilled to know that ski hills and the aerobic corridor are nearby. Step inside to cozy interiors featuring a cozy fireplace, multiple bedrooms natural wood details, and the opportunity for renovations. This property has unmatched privacy, make it your home or to disconnect during weekend getaways. Short term rentals less than 31 days are prohibited.
This sale is made without any legal warranty of quality,
made at the buyer's own risk and peril. Living area based
on municipal role assessment. The address does not appear
on Google Maps. Very steep driveway.
Short term rentals prohibited.
Notary to be mutually agreed upon by buyer and seller.
* Septic emptied June 2025: Condition: Good, Cover: Good,
Broken: No, Capacity less than 750 Gallons.
made at the buyer's own risk and peril. Living area based
on municipal role assessment. The address does not appear
on Google Maps. Very steep driveway.
Short term rentals prohibited.
Notary to be mutually agreed upon by buyer and seller.
* Septic emptied June 2025: Condition: Good, Cover: Good,
Broken: No, Capacity less than 750 Gallons.
Inclusions: All furniture, all water sports equipment, all appliances, all dinnerware.
Exclusions : 4 red wood chairs on the balcony
| BUILDING | |
|---|---|
| Type | Bungalow |
| Style | Detached |
| Dimensions | 10x12.83 M |
| Lot Size | 3239.3 MC |
| EXPENSES | |
|---|---|
| Energy cost | $ 1 / year |
| Municipal Taxes (2025) | $ 1107 / year |
| School taxes (2024) | $ 116 / year |
|
ROOM DETAILS |
|||
|---|---|---|---|
| Room | Dimensions | Level | Flooring |
| Kitchen | 13.6 x 13.6 P | Ground Floor | Wood |
| Living room | 19.6 x 15 P | Ground Floor | Wood |
| Primary bedroom | 13.9 x 4 P | Ground Floor | Wood |
| Bedroom | 10.3 x 7.7 P | Ground Floor | Wood |
| Bedroom | 10.6 x 7.8 P | Ground Floor | Wood |
| Bedroom | 10.6 x 7.6 P | Ground Floor | Wood |
| Bathroom | 15 x 5 P | Ground Floor | Tiles |
| Hallway | 2 x 20 P | Ground Floor | Wood |
|
CHARACTERISTICS |
|
|---|---|
| Proximity | Alpine skiing, Bicycle path, Cross-country skiing, Golf, Park - green area |
| Water supply | Artesian well |
| Roofing | Asphalt shingles |
| Heating energy | Bi-energy, Electricity |
| Foundation | Concrete block |
| Distinctive features | Cul-de-sac, No neighbours in the back, Non navigable, Private street, Resort/Cottage, Water access, Waterfront, Wooded lot: hardwood trees |
| Heating system | Electric baseboard units |
| Topography | Flat, Sloped, Uneven |
| Landscaping | Landscape |
| View | Mountain, Panoramic, Water |
| Driveway | Not Paved |
| Parking | Outdoor |
| Basement | Partially finished |
| Zoning | Residential |
| Sewage system | Septic tank |
| Cupboard | Wood |
| Hearth stove | Wood fireplace |