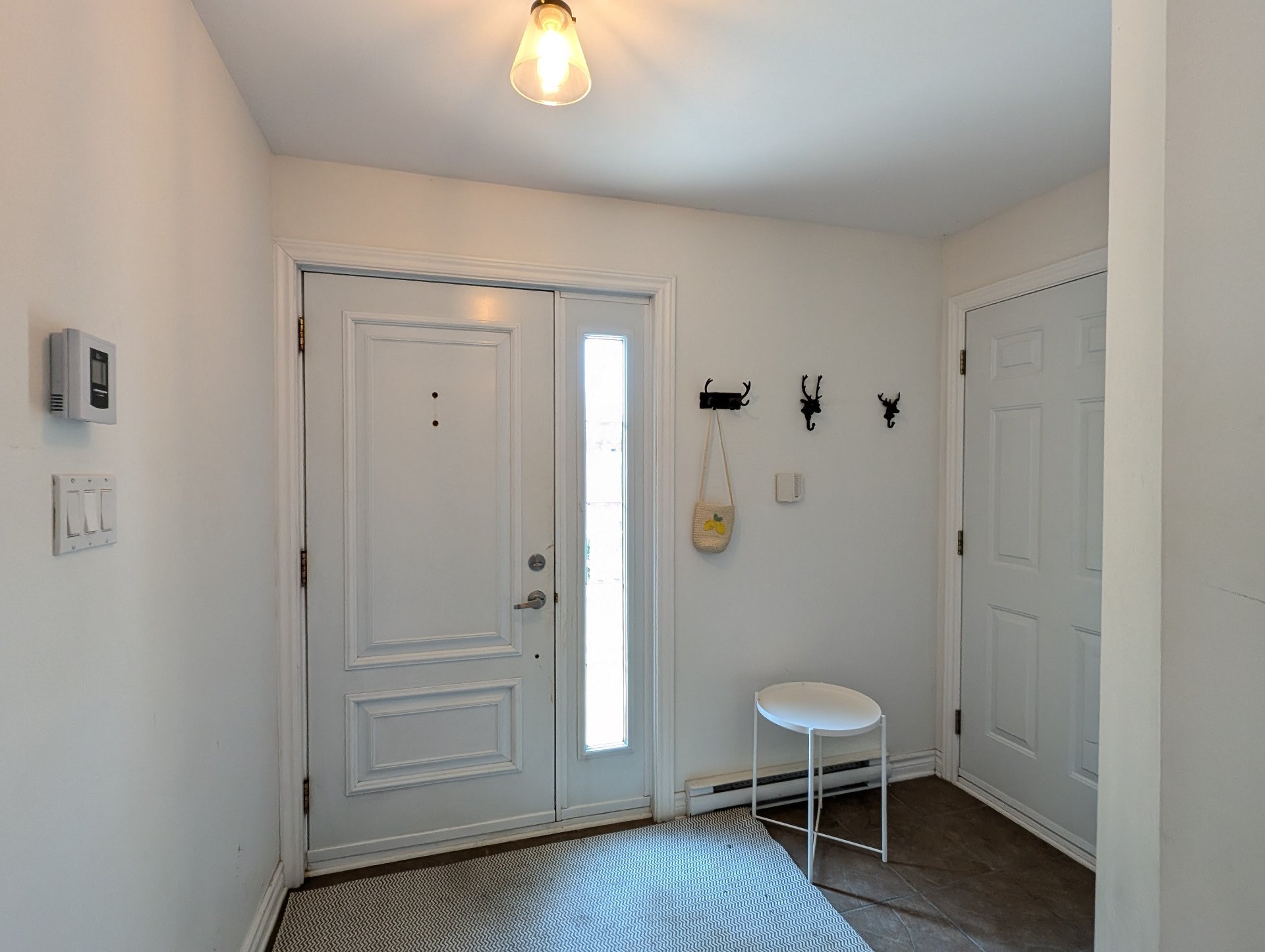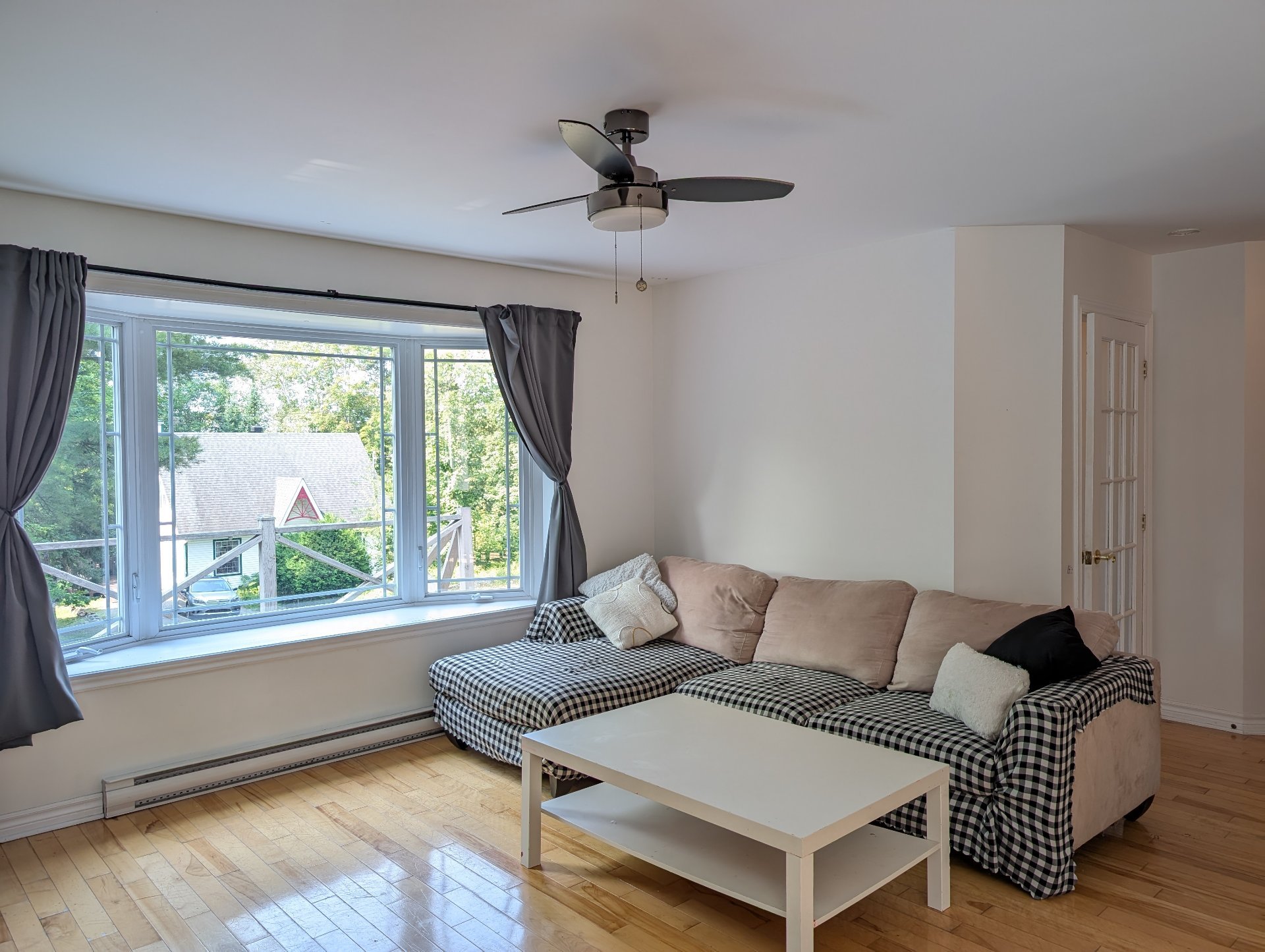3 Ch. des Edelweiss, Sainte-Anne-des-Lacs, QC J0R1B0 $499,999

Frontage

Aerial photo

Hallway

Living room

Living room

Kitchen

Kitchen

Kitchen

Dining room
|
|
Sold
Description
In Sainte-Anne-des-Lacs, this property offers the best of both worlds: a main house with two bedrooms and a basement apartment. Ideally located near major roads, it combines practicality and tranquility. With a vast lot of over 18,000 square feet, the possibilities are endless for the owner-occupant: gardening, relaxation or outdoor entertainment. A unique opportunity to combine comfort and investment in an enchanting setting in the Laurentians. View the property: https://mathieubourgouin.ca/3-chemin-des-edelweiss
In Sainte-Anne-des-Lacs, this property offers the best of
both worlds: a main house with two bedrooms and a basement
apartment. Ideally located near major roads, it combines
practicality and tranquility. With a vast lot of over
18,000 square feet, the possibilities are endless for the
owner-occupant: gardening, relaxation or outdoor
entertainment. A unique opportunity to combine comfort and
investment in an enchanting setting in the Laurentians.
both worlds: a main house with two bedrooms and a basement
apartment. Ideally located near major roads, it combines
practicality and tranquility. With a vast lot of over
18,000 square feet, the possibilities are endless for the
owner-occupant: gardening, relaxation or outdoor
entertainment. A unique opportunity to combine comfort and
investment in an enchanting setting in the Laurentians.
Inclusions: Lighting fixtures
Exclusions : Tenants' property and furniture
| BUILDING | |
|---|---|
| Type | One-and-a-half-storey house |
| Style | Detached |
| Dimensions | 42.2x38 P |
| Lot Size | 18294.3 PC |
| EXPENSES | |
|---|---|
| Municipal Taxes (2024) | $ 4157 / year |
| School taxes (2024) | $ 368 / year |
|
ROOM DETAILS |
|||
|---|---|---|---|
| Room | Dimensions | Level | Flooring |
| Primary bedroom | 15.2 x 13 P | Basement | |
| Hallway | 7.4 x 8.10 P | Ground Floor | |
| Kitchen | 13.9 x 16 P | Basement | |
| Living room | 15.11 x 13.9 P | Ground Floor | |
| Storage | 6.1 x 8.7 P | Basement | |
| Dining room | 12.10 x 9.2 P | Ground Floor | |
| Living room | 12.1 x 15.7 P | Basement | |
| Kitchen | 7.6 x 12.10 P | Ground Floor | |
| Bathroom | 9.5 x 14.4 P | Basement | |
| Bathroom | 13 x 8.2 P | Ground Floor | |
| Primary bedroom | 13 x 10.10 P | Ground Floor | |
| Bedroom | 9.4 x 13.2 P | Ground Floor | |
| Storage | 16 x 5 P | Basement | |
| Storage | 8 x 8 P | Basement | |
|
CHARACTERISTICS |
|
|---|---|
| Basement | 6 feet and over, Finished basement |
| Water supply | Artesian well |
| Sewage system | Biological filter |
| Heating system | Electric baseboard units |
| Heating energy | Electricity, Propane |
| Parking | Garage, Outdoor |
| Proximity | Highway |
| Distinctive features | Intergeneration |
| View | Mountain |
| Zoning | Residential |
| Bathroom / Washroom | Seperate shower |