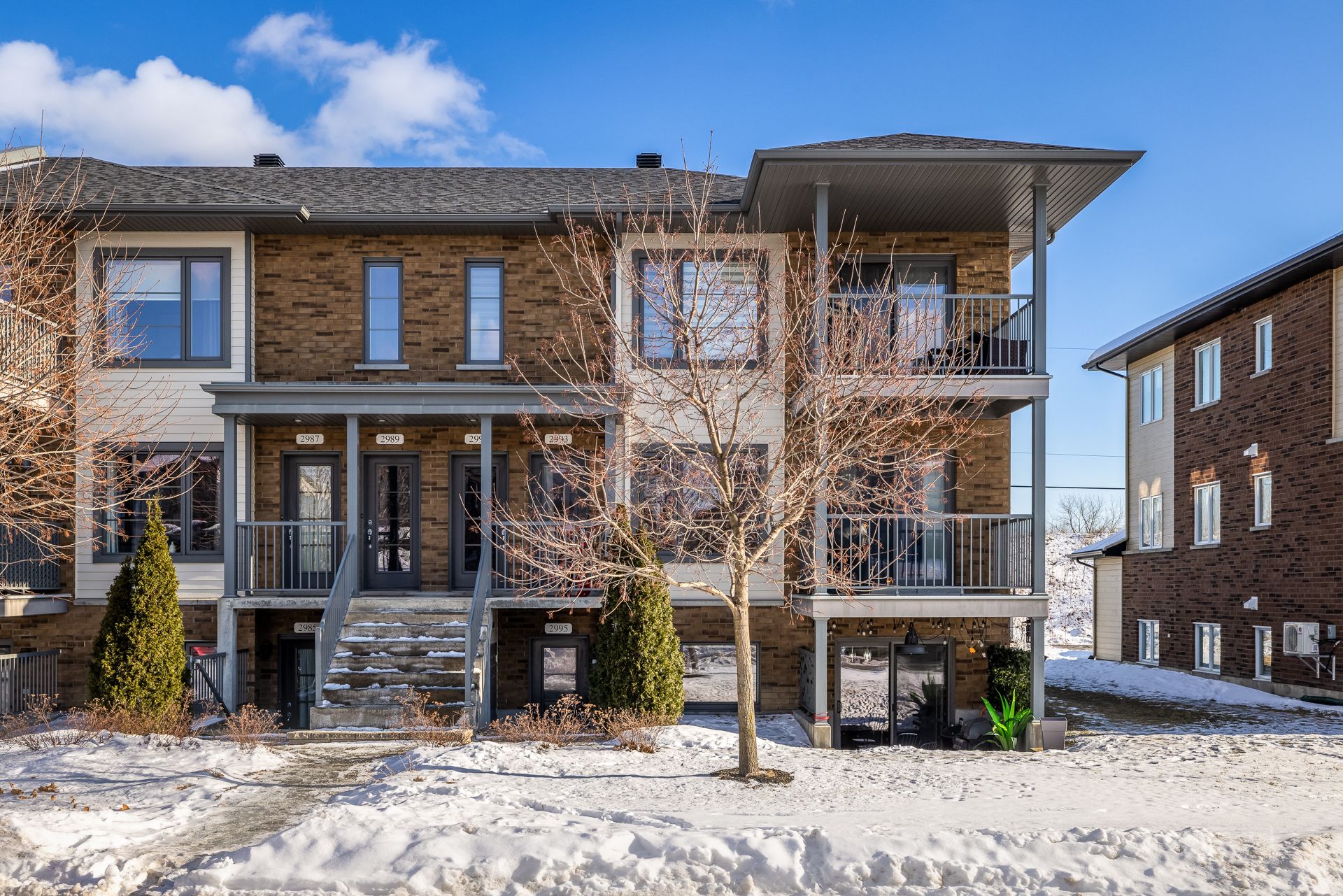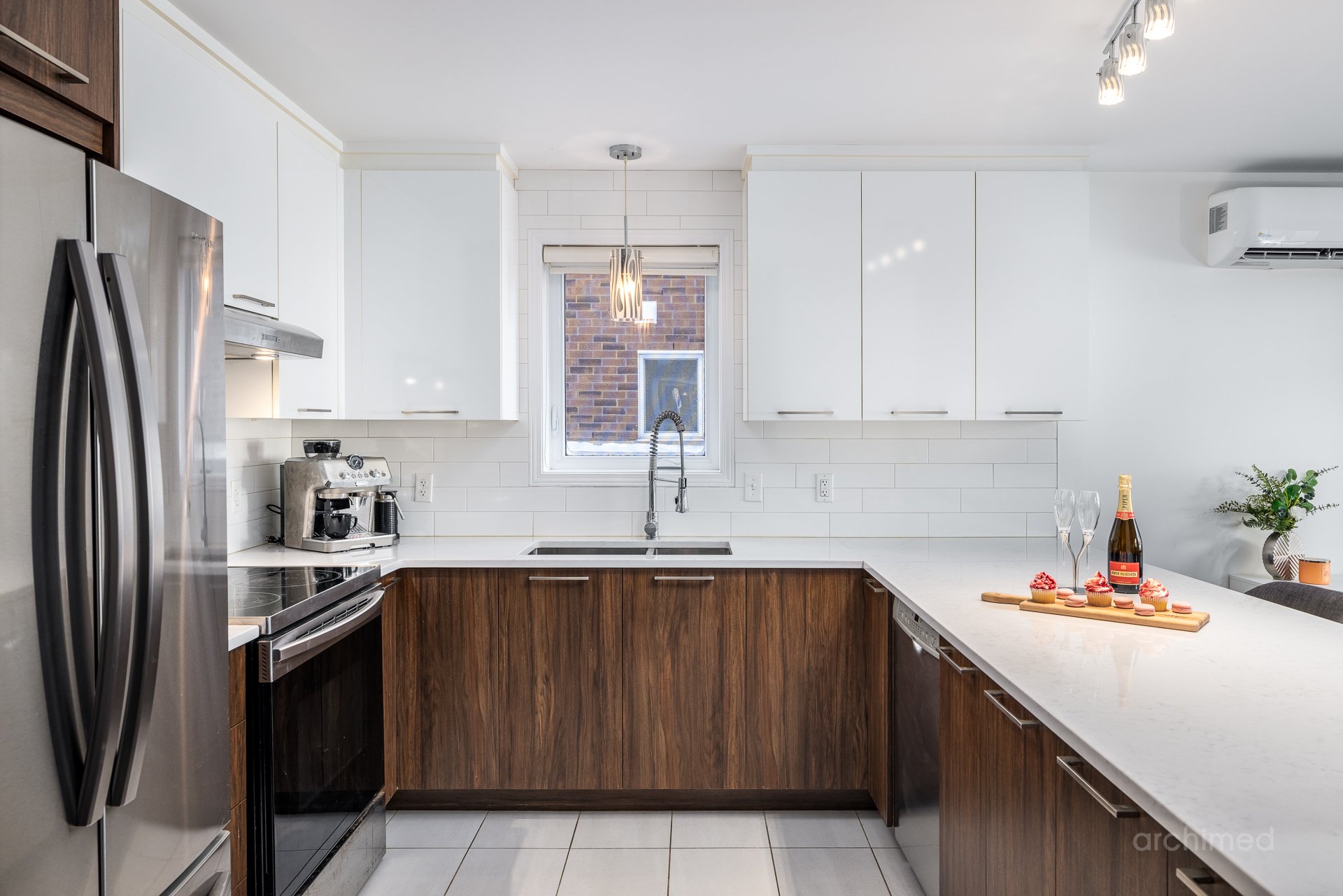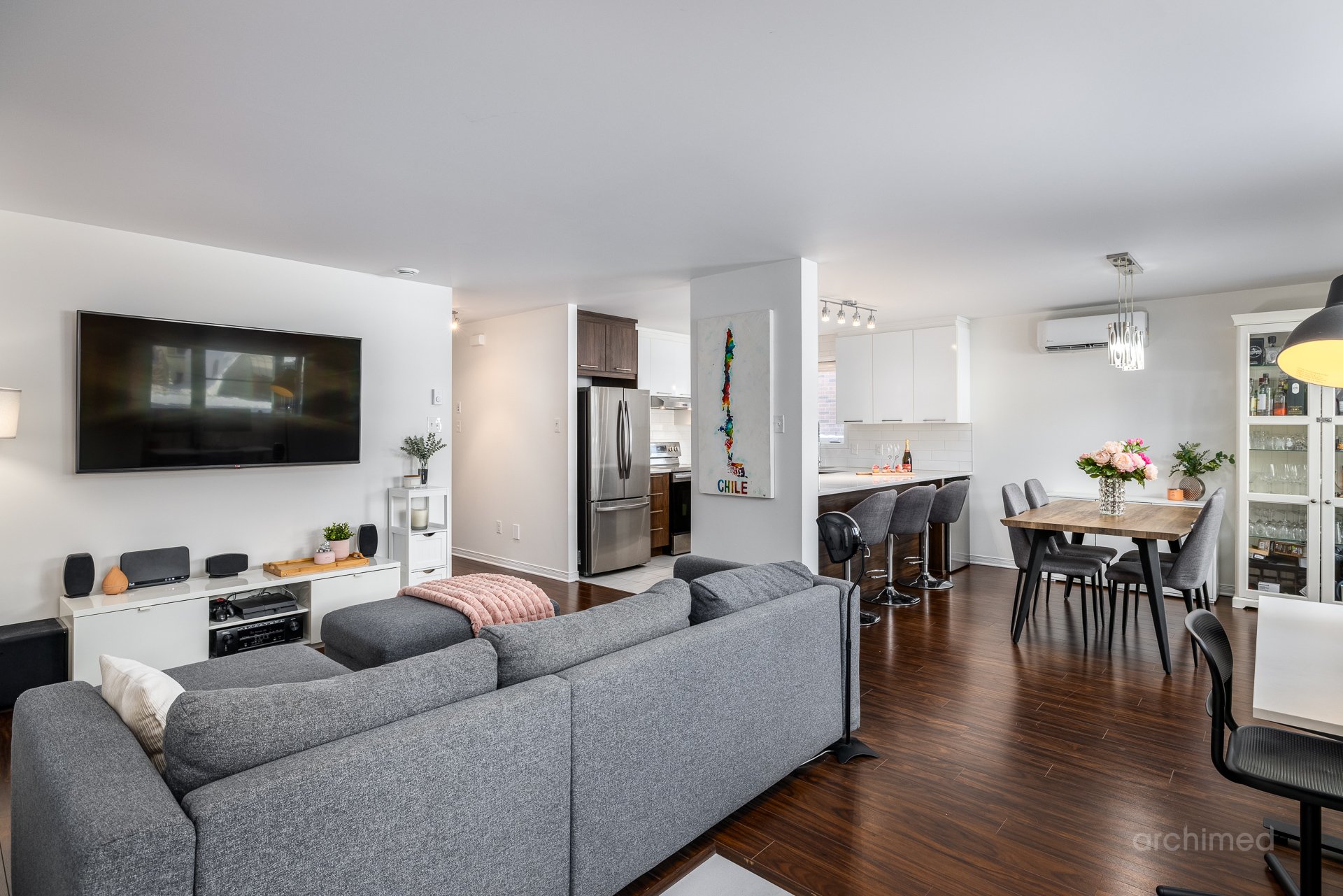2995 Rue des Galets, Carignan, QC J3L0X7 $359,000

Frontage

Kitchen

Kitchen

Interior

Hallway

Living room

Dining room

Dining room

Dining room
|
|
Sold
Description
Inclusions:
Exclusions : N/A
| BUILDING | |
|---|---|
| Type | Apartment |
| Style | Detached |
| Dimensions | 120x87 P |
| Lot Size | 0 |
| EXPENSES | |
|---|---|
| Energy cost | $ 1005 / year |
| Co-ownership fees | $ 1668 / year |
| Municipal Taxes (2025) | $ 2306 / year |
| School taxes (2025) | $ 180 / year |
|
ROOM DETAILS |
|||
|---|---|---|---|
| Room | Dimensions | Level | Flooring |
| Living room | 12.9 x 16.4 P | RJ | Floating floor |
| Dining room | 10.4 x 9.6 P | RJ | Floating floor |
| Kitchen | 10.2 x 10.4 P | RJ | Ceramic tiles |
| Primary bedroom | 12.2 x 13.8 P | RJ | Floating floor |
| Walk-in closet | 8.4 x 5.0 P | RJ | Floating floor |
| Bedroom | 13.7 x 8.6 P | RJ | Floating floor |
| Bathroom | 7.9 x 10.1 P | RJ | Ceramic tiles |
|
CHARACTERISTICS |
|
|---|---|
| Heating system | Electric baseboard units |
| Water supply | Municipality |
| Heating energy | Electricity |
| Windows | PVC |
| Siding | Brick |
| Proximity | Highway, Park - green area, Elementary school, Public transport, Daycare centre |
| Parking | Outdoor |
| Sewage system | Municipal sewer |
| Roofing | Asphalt shingles |
| Zoning | Residential |
| Equipment available | Ventilation system, Wall-mounted heat pump |