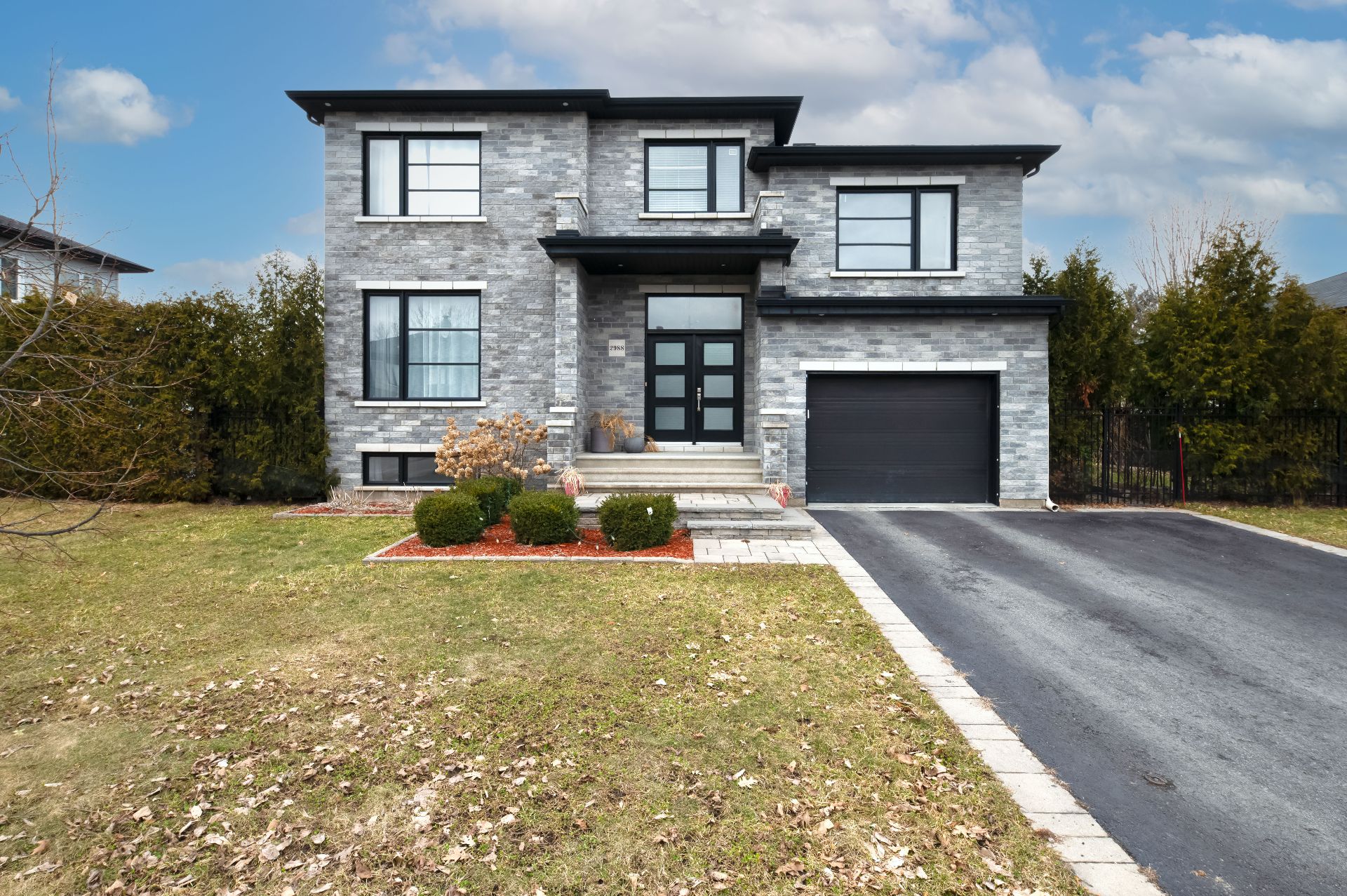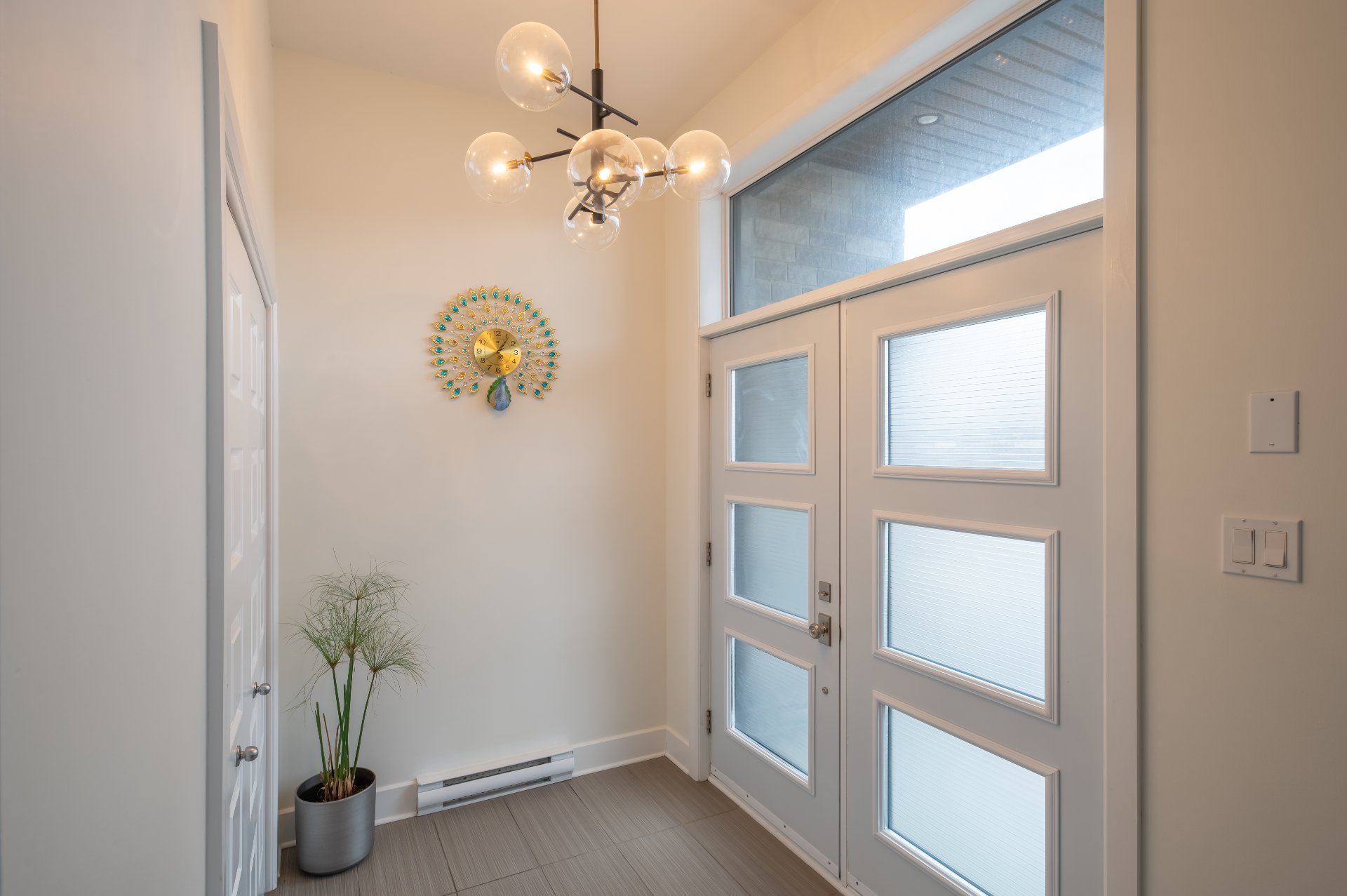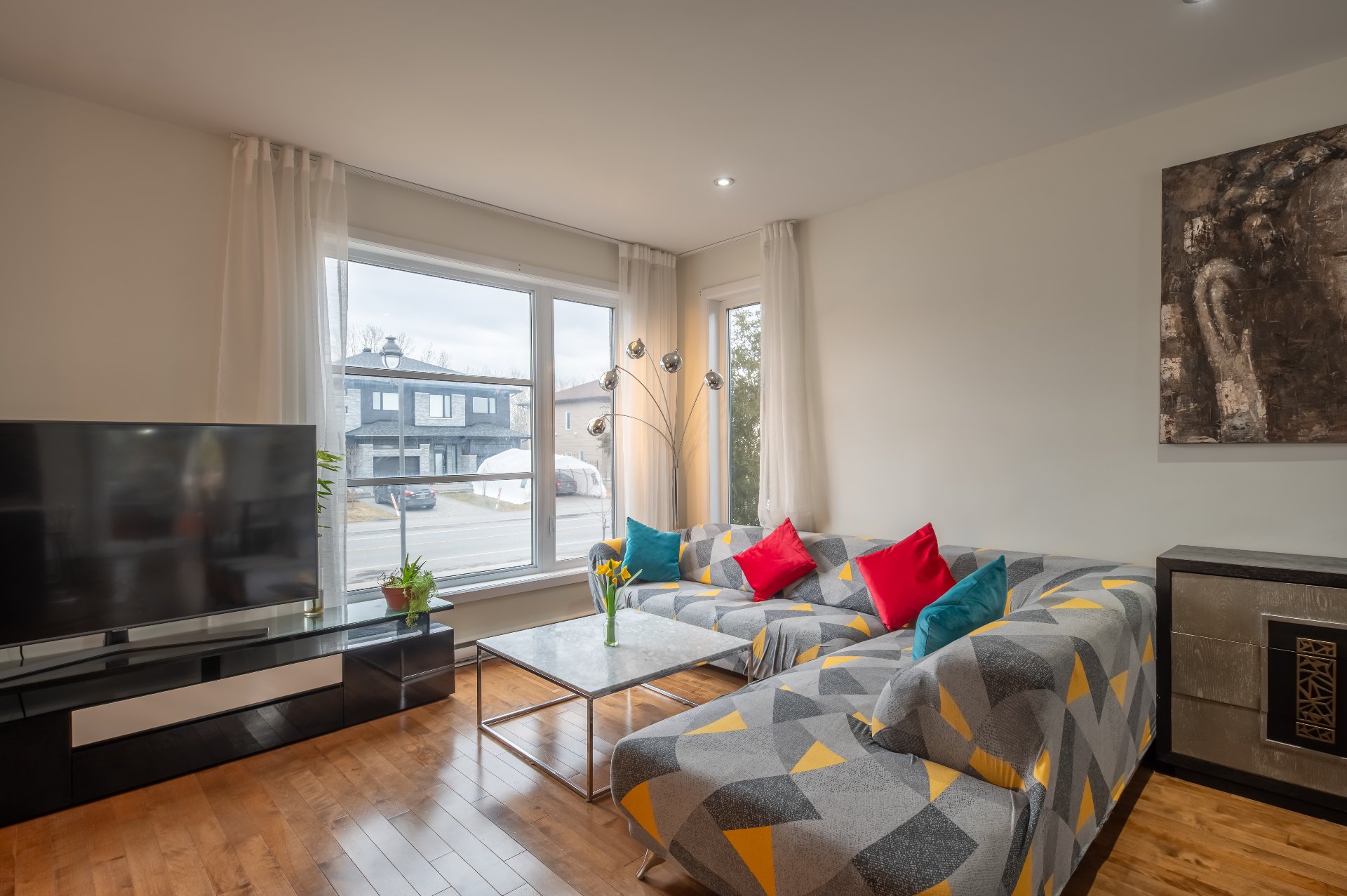2988 Boul. Désourdy, Carignan, QC J3L0T6 $899,000

Frontage

Frontage

Hallway

Living room

Living room

Overall View

Dining room

Kitchen

Kitchen
|
|
Description
Beautiful cottage on a large lot of over 8,500 sq. ft. with privacy at the backyard, located in a recent development on the edge of Saint-Hubert. Quick access (3 km) from Highway 30. 5 bedrooms, 2 bathrooms, built in garage, family oriented area. This beautiful house has been maintained with much love over the years and impresses with its combination of comfort, natural light and elegant design. Close to amenities, school and daycare.
Superb cottage on a large lot of over 8,500 sq. ft. with
privacy at the backyard, located in a new development on
the edge of Saint-Hubert. Quick access (3 km) from Highway
30. Homogeneous and ideal neighborhood located a few
minutes from Promenades Saint-Bruno and Quartier DIX30.
1st floor :
This magnificent cottage offers 1 very good sized bedroom
on the split level and 3 bedrooms upstairs, a complete
bathroom with ceramic shower, bath and 2 sinks.
Ground floor :
A large kitchen with quartz countertops including a 6.7 x 3
ft island and cabinets up to the ceiling. Open concept
kitchen, living room and dining room. Great brightness with
9 foot ceilings.
Basement :
Fully finished with a bedroom, bathroom with ceramic
shower, family room, storage and cold room.
Garage :
Good dimensions 21 x 13 ft
21-foot above-ground pool with a large fiberglass patio and
aluminum railing (no maintenance).
Huge fenced backyard with a play area for children and a
shed measuring approximately 14 x 10 feet.
20 minutes from downtown Montreal. The area offers a
grocery store, a pharmacy, parks, primary school, CPE
daycare, cycle path (green route) in a natural area and an
enviable quality of life.
You are welcome!!!
privacy at the backyard, located in a new development on
the edge of Saint-Hubert. Quick access (3 km) from Highway
30. Homogeneous and ideal neighborhood located a few
minutes from Promenades Saint-Bruno and Quartier DIX30.
1st floor :
This magnificent cottage offers 1 very good sized bedroom
on the split level and 3 bedrooms upstairs, a complete
bathroom with ceramic shower, bath and 2 sinks.
Ground floor :
A large kitchen with quartz countertops including a 6.7 x 3
ft island and cabinets up to the ceiling. Open concept
kitchen, living room and dining room. Great brightness with
9 foot ceilings.
Basement :
Fully finished with a bedroom, bathroom with ceramic
shower, family room, storage and cold room.
Garage :
Good dimensions 21 x 13 ft
21-foot above-ground pool with a large fiberglass patio and
aluminum railing (no maintenance).
Huge fenced backyard with a play area for children and a
shed measuring approximately 14 x 10 feet.
20 minutes from downtown Montreal. The area offers a
grocery store, a pharmacy, parks, primary school, CPE
daycare, cycle path (green route) in a natural area and an
enviable quality of life.
You are welcome!!!
Inclusions: Pool and accessories, air exchanger, lighting and fixtures, blinds and curtains, gazebo, backyard playset for kids.
Exclusions : N/A
| BUILDING | |
|---|---|
| Type | Two or more storey |
| Style | Detached |
| Dimensions | 35x40 P |
| Lot Size | 8534.49 PC |
| EXPENSES | |
|---|---|
| Municipal Taxes (2024) | $ 5062 / year |
| School taxes (2023) | $ 505 / year |
|
ROOM DETAILS |
|||
|---|---|---|---|
| Room | Dimensions | Level | Flooring |
| Hallway | 7.8 x 5.8 P | Ground Floor | Ceramic tiles |
| Kitchen | 11.4 x 9.6 P | Ground Floor | Ceramic tiles |
| Dining room | 11.4 x 9.8 P | Ground Floor | Wood |
| Living room | 16.5 x 14.10 P | Ground Floor | Wood |
| Washroom | 9.6 x 5.0 P | AU | Ceramic tiles |
| Primary bedroom | 18.0 x 13.4 P | AU | Wood |
| Bedroom | 11.2 x 9.10 P | 2nd Floor | Wood |
| Bedroom | 10.10 x 9.10 P | 2nd Floor | Wood |
| Bedroom | 12.10 x 12.10 P | 2nd Floor | Wood |
| Bathroom | 11.7 x 8.0 P | 2nd Floor | Ceramic tiles |
| Family room | 15.0 x 14.7 P | Basement | Wood |
| Bedroom | 11.5 x 9.0 P | Basement | Floating floor |
| Bathroom | 9.0 x 7.0 P | Basement | Ceramic tiles |
| Other | 8.8 x 7.8 P | Basement | Floating floor |
| Other | 10.3 x 5.2 P | Basement | Concrete |
|
CHARACTERISTICS |
|
|---|---|
| Landscaping | Fenced, Landscape |
| Heating system | Electric baseboard units |
| Water supply | Municipality |
| Heating energy | Electricity |
| Windows | PVC |
| Foundation | Poured concrete |
| Garage | Heated, Fitted, Single width |
| Siding | Brick, Vinyl |
| Pool | Above-ground |
| Proximity | Highway, Park - green area, Elementary school, Public transport, Bicycle path |
| Bathroom / Washroom | Seperate shower |
| Basement | 6 feet and over, Finished basement |
| Parking | Outdoor, Garage |
| Sewage system | Municipal sewer |
| Window type | Crank handle |
| Roofing | Asphalt shingles |
| Topography | Flat |
| Zoning | Residential |
| Equipment available | Ventilation system, Electric garage door, Wall-mounted air conditioning |
| Driveway | Asphalt |