2930 Av. des Aristocrates, Laval (Duvernay), QC H7E0H5 $599,900
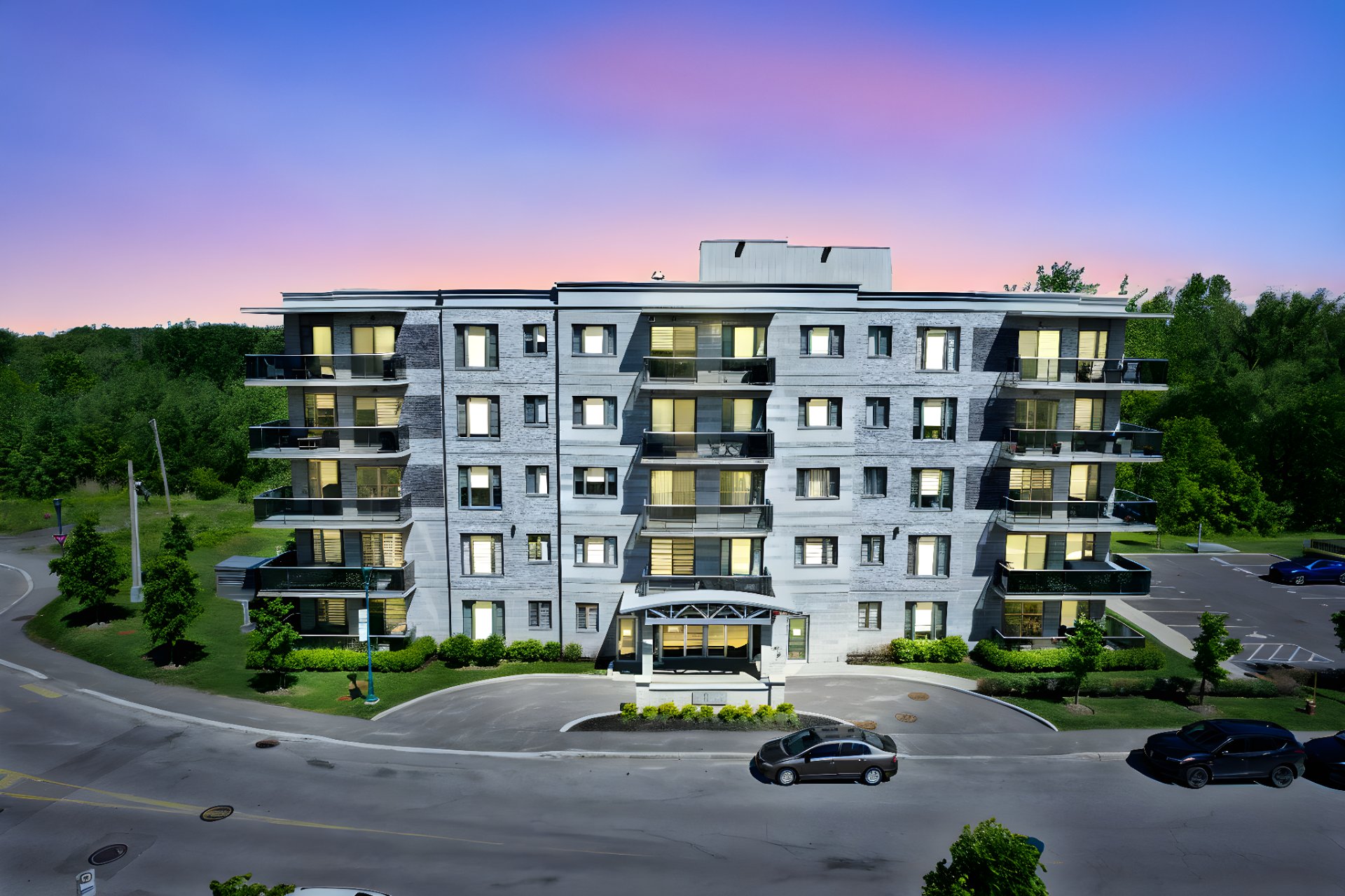
Frontage
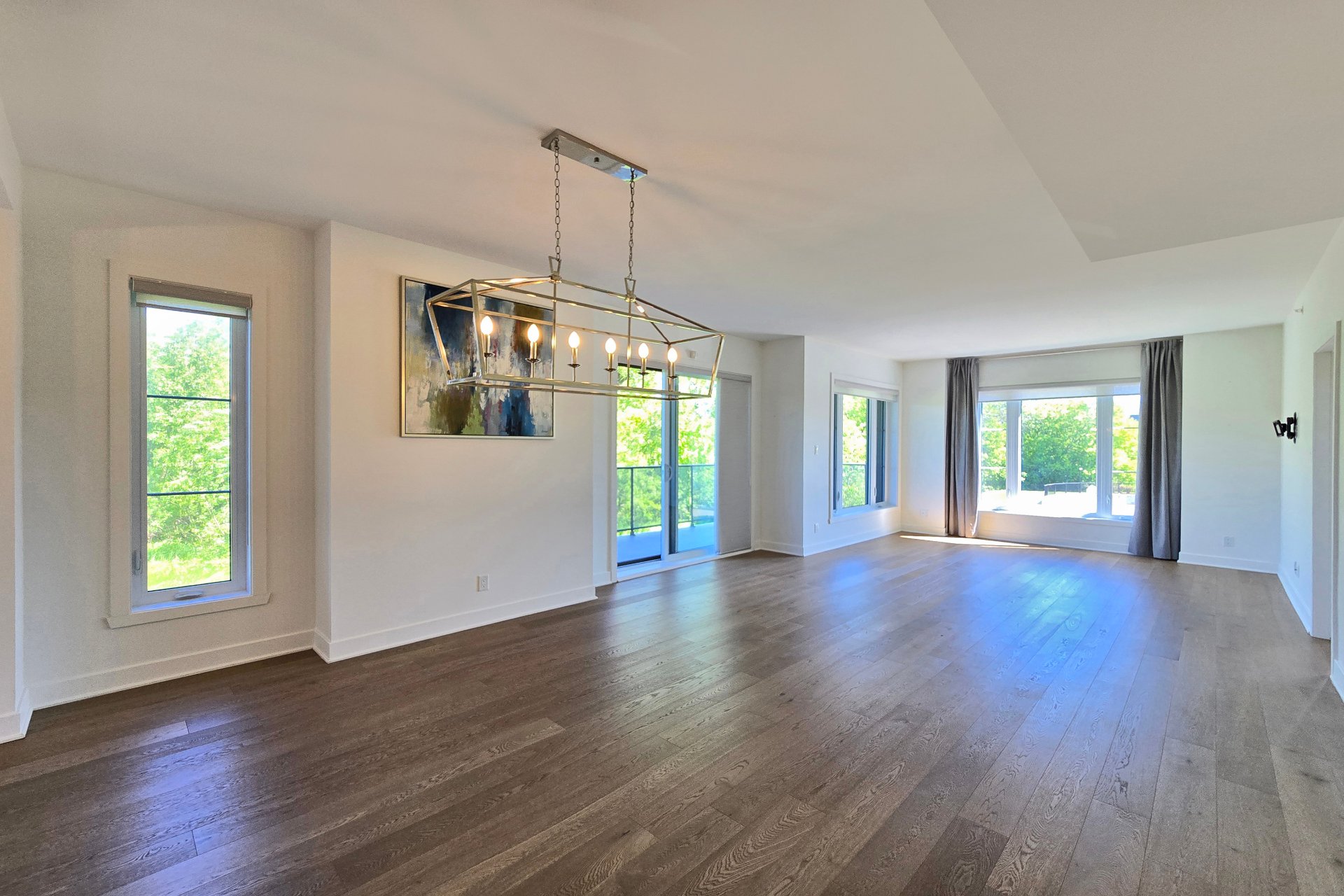
Dining room
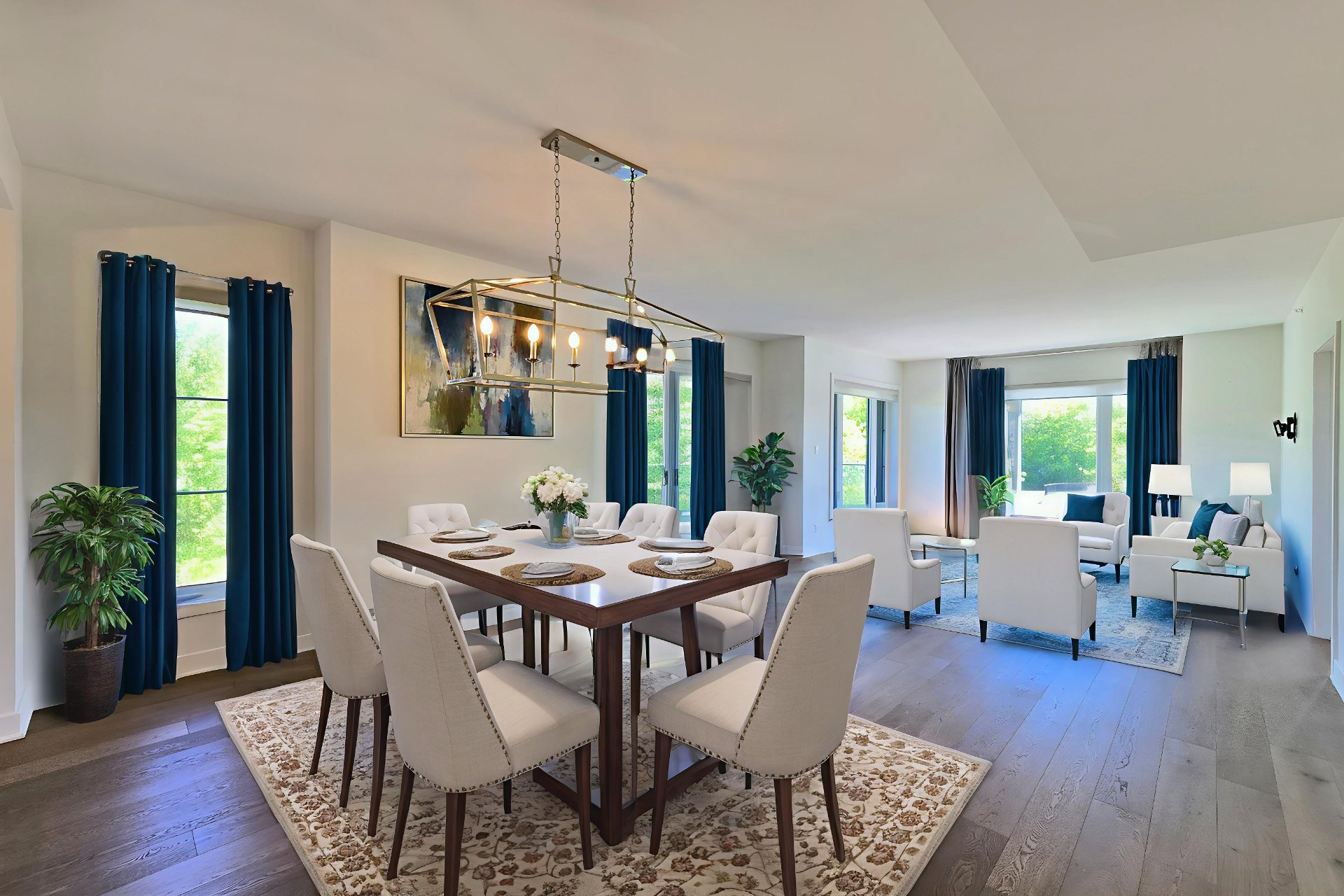
Dining room
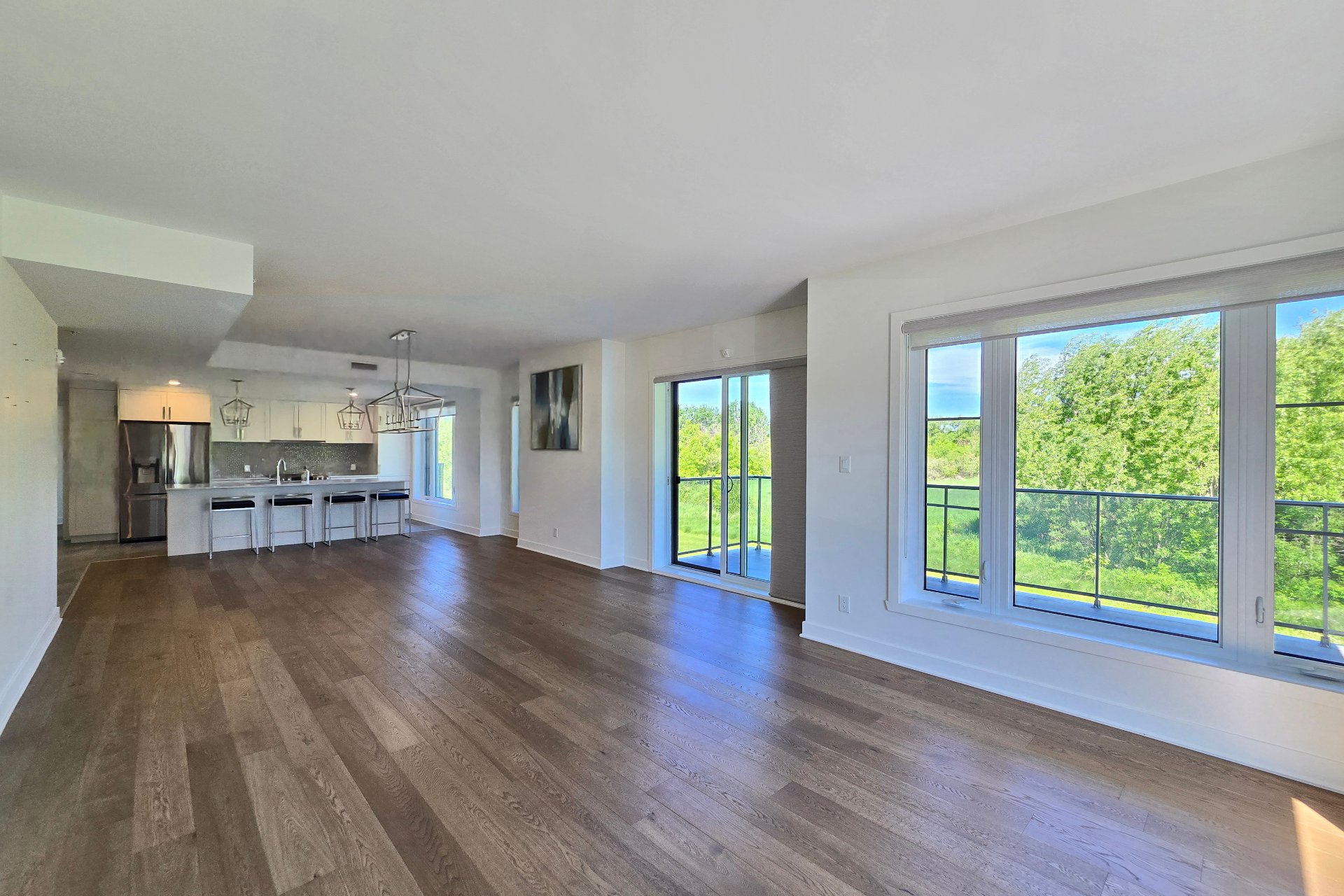
Living room
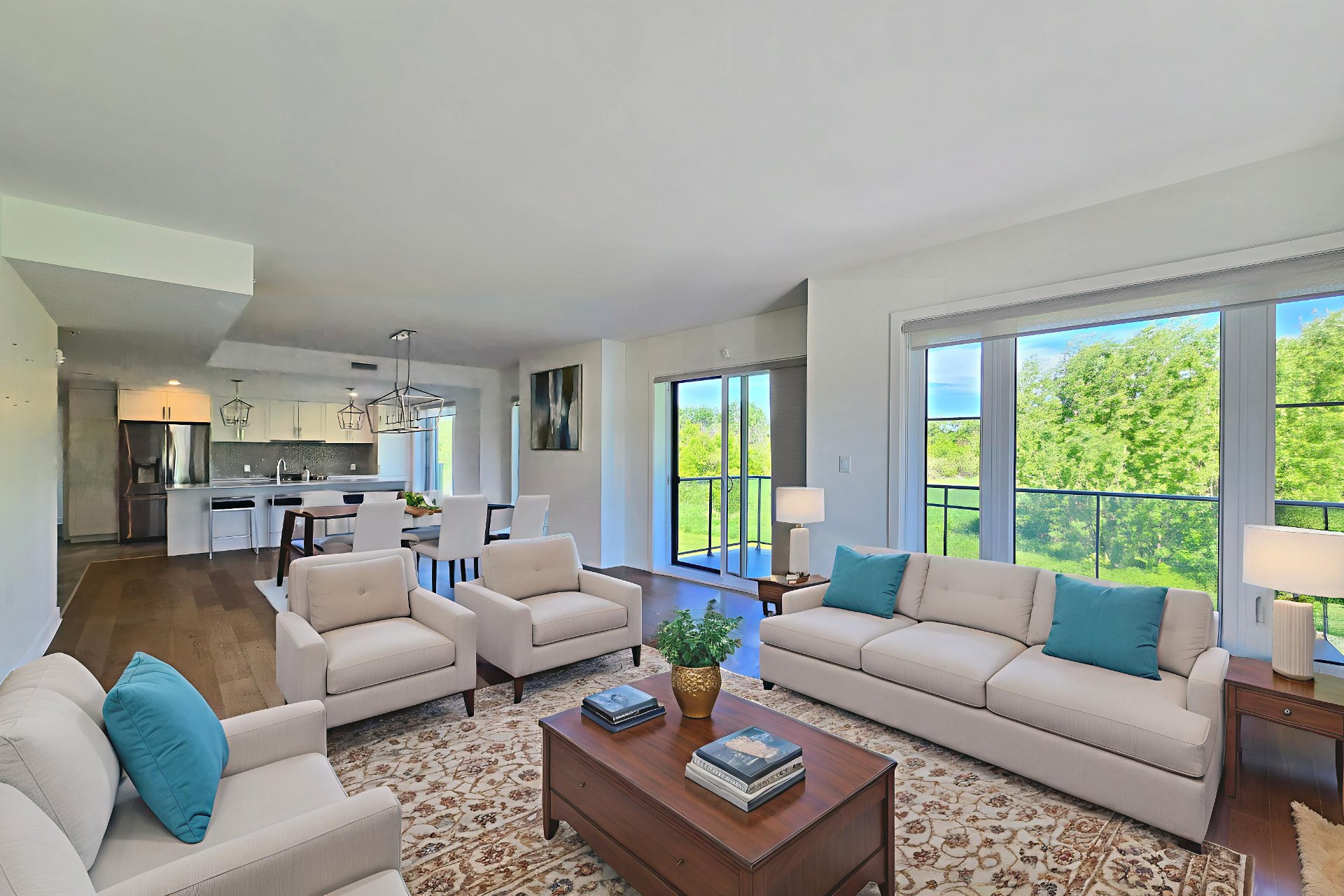
Living room
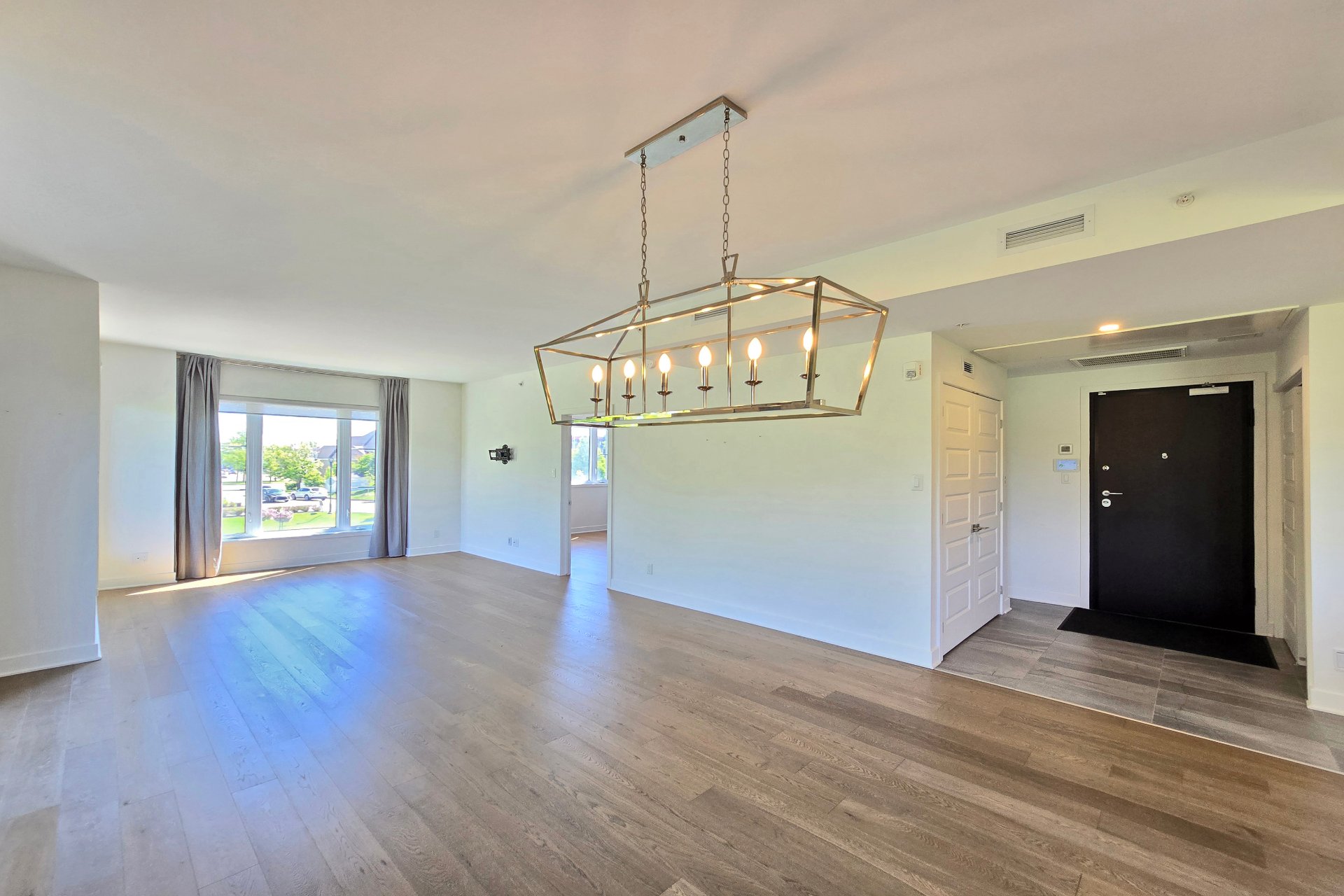
Overall View
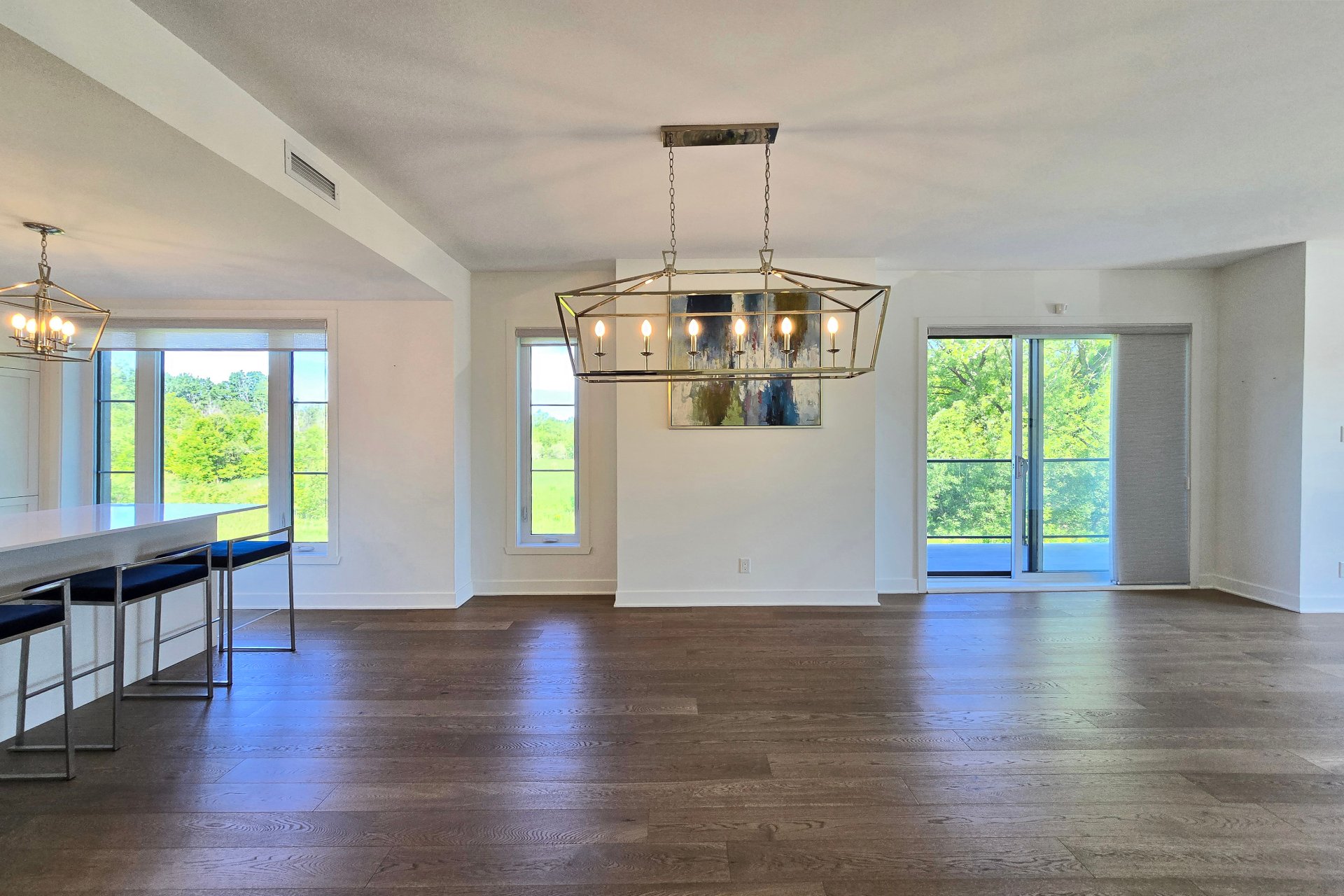
Overall View
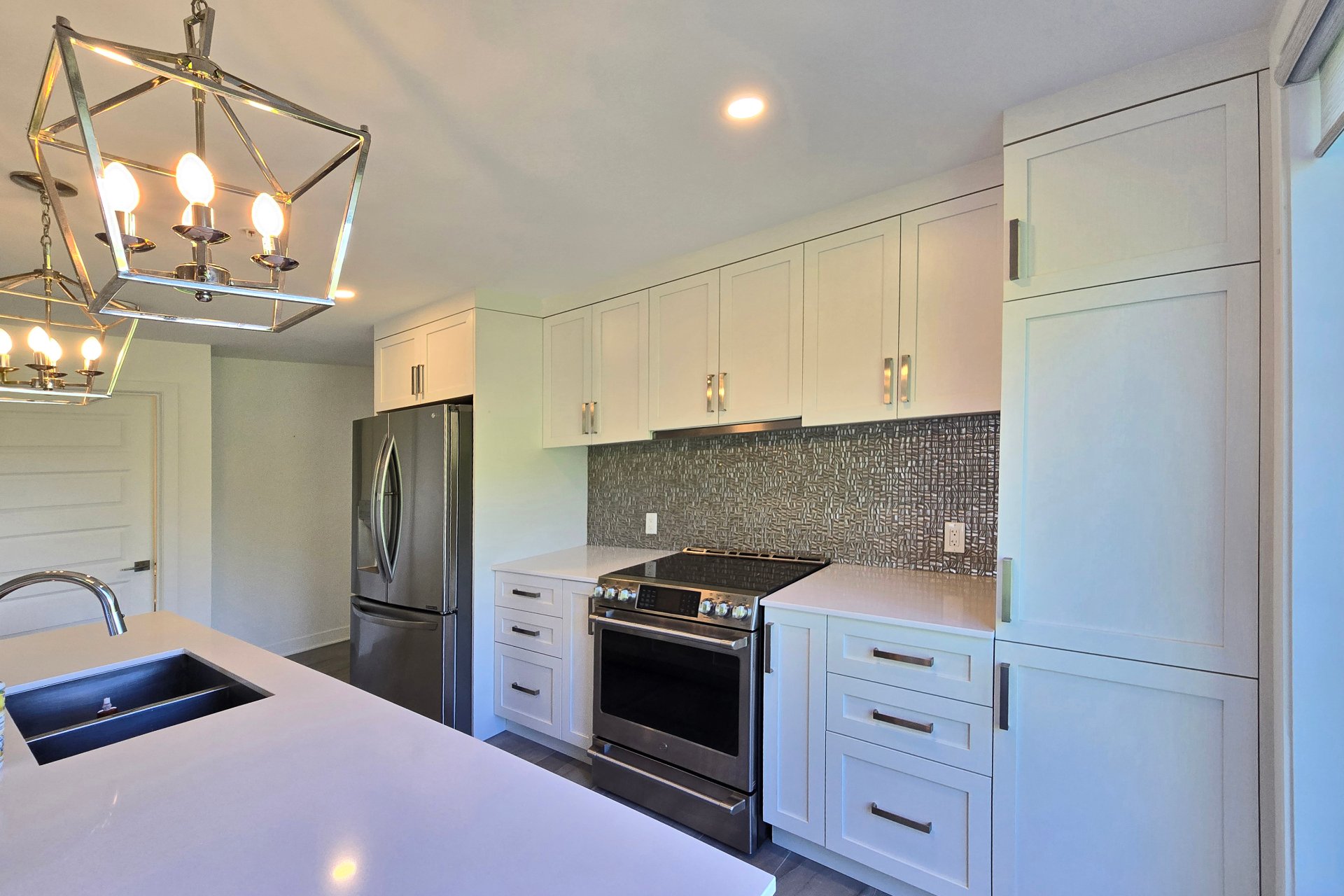
Kitchen
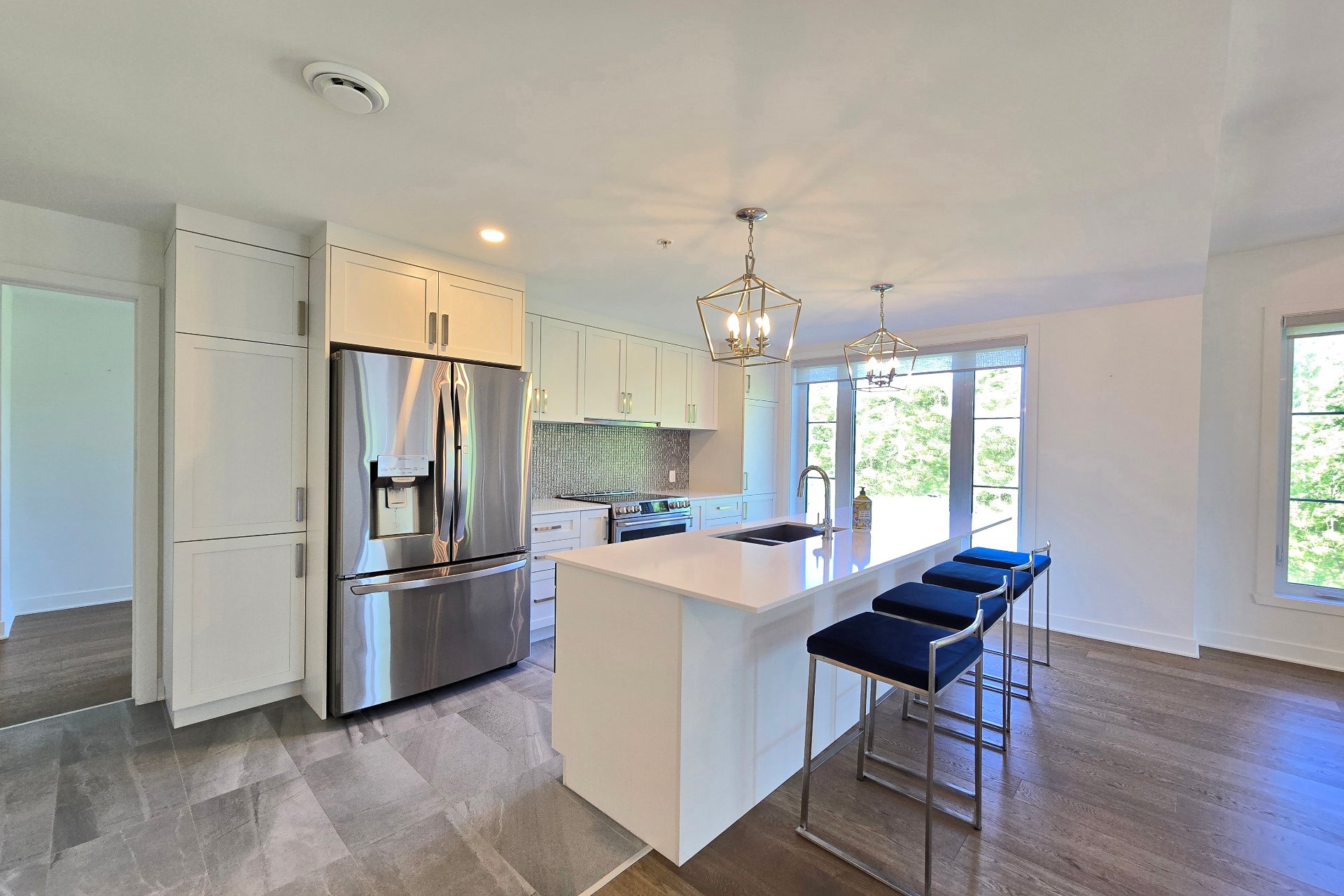
Kitchen
|
|
Description
Wonderful condo built in 2020, ready to welcome you with immediate occupancy! Offers you 2 bedrooms with walk-in closets, an ensuite bathroom in the master bedroom, and a second full bathroom for guests. Spanning 1096 sq. ft., this open-concept space features natural light. Enjoy a kitchen renovated in 2023, featuring granite countertops and new flooring in the living room and dining room, also updated in 2023. Central heat pump, 1 garage, 1 driveway and 1 storage space, you lack nothing! Enjoy the large balcony with no neighbours in the back and a gas BBQ. Close to all shops and highways 440-19, we are waiting for you!
Inclusions: Light fixtures, poles, blinds, curtains, BOSH oven/microwave, oven, fridge, dishwasher, kitchen hood, electric garage door opener, 2 FOB keys, gas outlet for outdoor BBQ, alarm system (not connected).
Exclusions : Washer-dryer
| BUILDING | |
|---|---|
| Type | Apartment |
| Style | Detached |
| Dimensions | 0x0 |
| Lot Size | 0 |
| EXPENSES | |
|---|---|
| Co-ownership fees | $ 6900 / year |
| Municipal Taxes (2025) | $ 3676 / year |
| School taxes (2025) | $ 392 / year |
|
ROOM DETAILS |
|||
|---|---|---|---|
| Room | Dimensions | Level | Flooring |
| Kitchen | 7.8 x 12.4 P | 2nd Floor | Ceramic tiles |
| Dining room | 12.0 x 13.10 P | 2nd Floor | Floating floor |
| Living room | 14.0 x 13.10 P | 2nd Floor | Floating floor |
| Bathroom | 8.10 x 4.8 P | 2nd Floor | Ceramic tiles |
| Primary bedroom | 12.10 x 11.4 P | 2nd Floor | Floating floor |
| Bathroom | 8.6 x 5.6 P | 2nd Floor | Ceramic tiles |
| Walk-in closet | 7.0 x 5.5 P | 2nd Floor | Floating floor |
| Bedroom | 9.2 x 15.7 P | 2nd Floor | Floating floor |
| Walk-in closet | 4.8 x 4.0 P | 2nd Floor | Floating floor |
|
CHARACTERISTICS |
|
|---|---|
| Mobility impared accessible | Adapted entrance |
| Bathroom / Washroom | Adjoining to primary bedroom |
| Heating system | Air circulation |
| Driveway | Asphalt |
| Available services | Balcony/terrace, Common areas, Garbage chute |
| Proximity | Bicycle path, Cegep, Daycare centre, Elementary school, Golf, High school, Highway, Park - green area, Public transport |
| Equipment available | Central heat pump, Electric garage door, Entry phone, Private balcony, Ventilation system |
| Distinctive features | Corner unit, No neighbours in the back, Wooded lot: hardwood trees |
| Heating energy | Electricity, Natural gas |
| Easy access | Elevator |
| Garage | Fitted, Heated |
| Topography | Flat |
| Parking | Garage, Outdoor |
| Landscaping | Landscape |
| Sewage system | Municipal sewer |
| Water supply | Municipality |
| View | Other, Panoramic |
| Cupboard | Polyester |
| Zoning | Residential |