292 Rue des Roseaux, Laval (Sainte-Dorothée), QC H7X4H3 $6,999,900
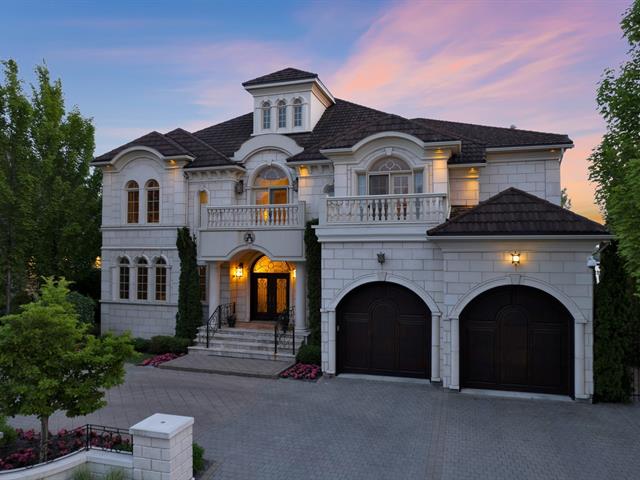
Hallway
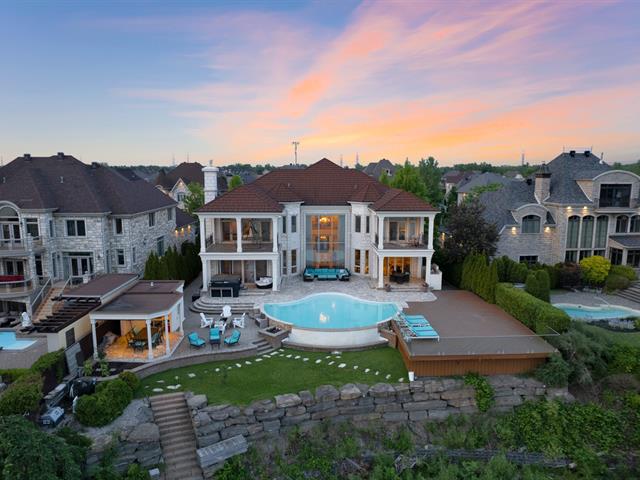
Back facade
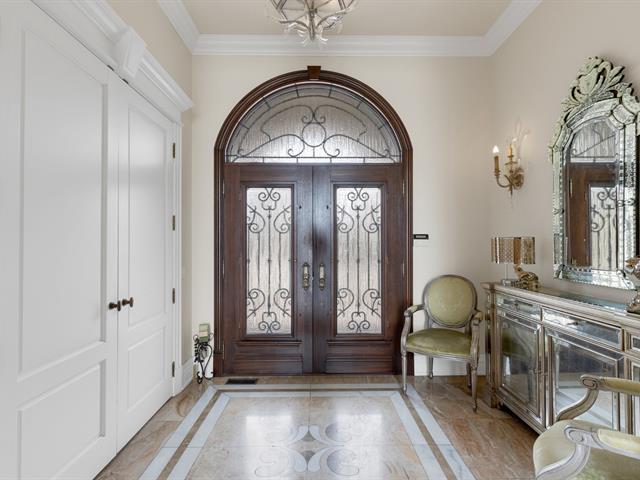
Hallway
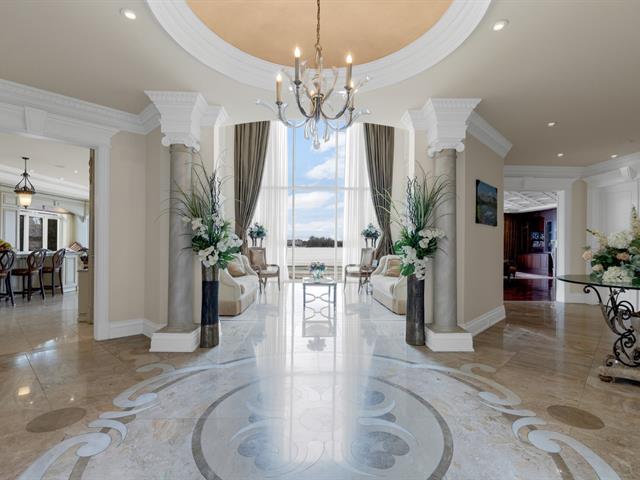
Hallway
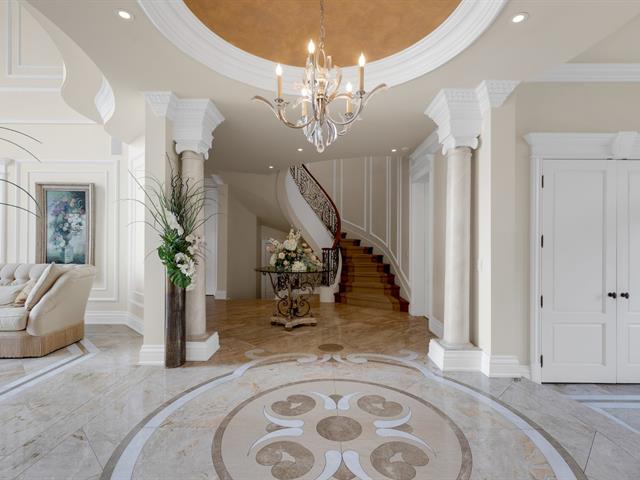
Hallway
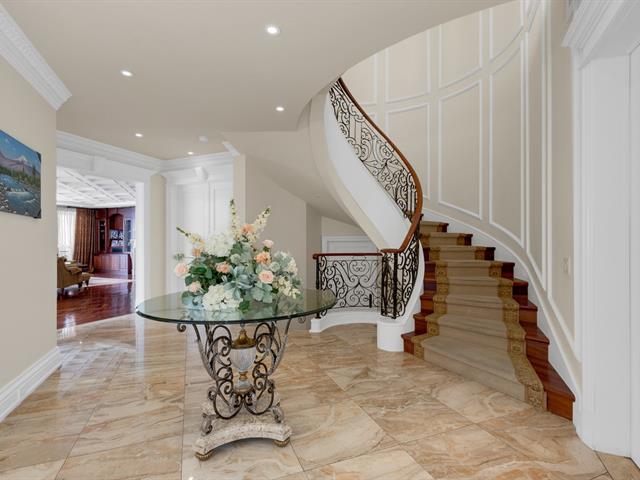
Hallway
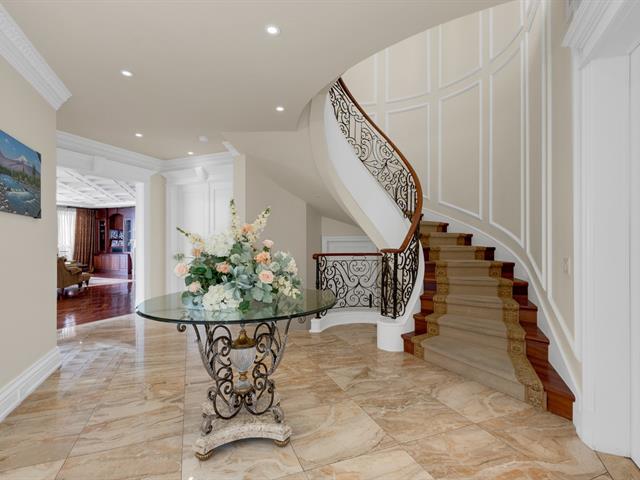
Hallway
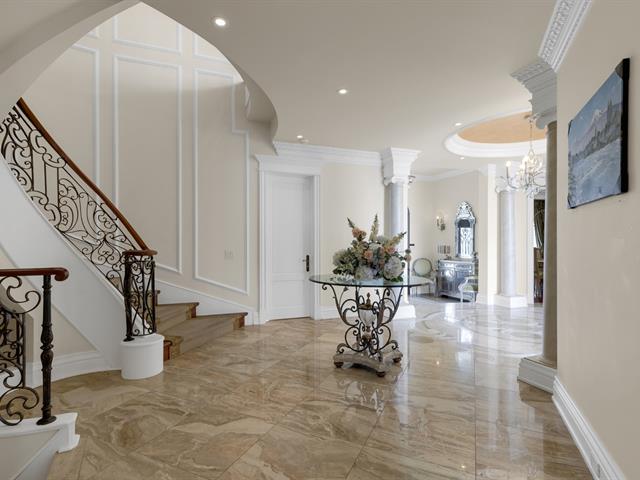
Family room
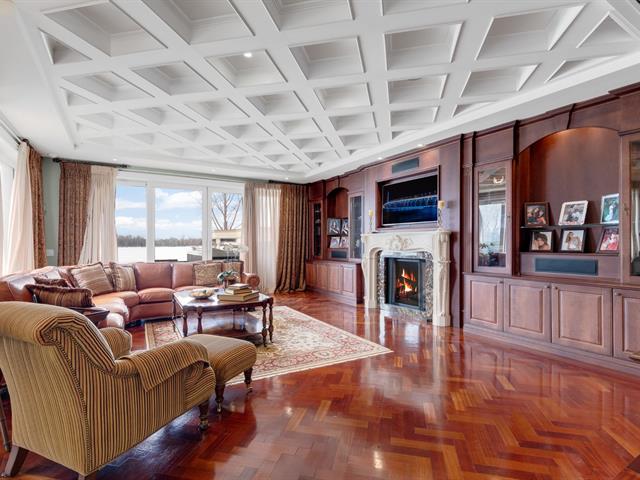
Family room
|
|
Description
292 Des Roseaux is a luxurious, one-owner waterfront home in Laval, situated on the Rivière des Prairies. It features five bedrooms with ensuite bathrooms, a chef's kitchen with high-end appliances, rare Brazilian hardwood floors, and a master suite with river views. Comfortable living is ensured with dual laundry rooms. The basement offers a large family/playroom, and the home boasts high ceilings and robust construction. Outside, an infinity pool, a large entertaining terrace, a 120-foot dock, and dedicated outdoor electrical service enhance the waterfront lifestyle.
A Rare Waterfront Home in Laval: 292 Des Roseaux
This is a special chance to own a high-end waterfront home,
built and cared for by only one owner. Located on the
beautiful Rivière des Prairies, this property offers a
luxurious and comfortable lifestyle.
Inside: Top-Quality Living
Large, Comfortable Bedrooms: Five bedrooms, each with its
own bathroom and walk-in closet, offer plenty of space.
Chef's Kitchen: The kitchen is a dream for anyone who loves
to cook, with a large 12-foot granite island and
top-of-the-line appliances like a Sub-Zero double
fridge/freezer and a Wolf gas stove and oven.
Beautiful and Rare Floors: Brazilian Jatoba hardwood
floors, a very special and high-quality material, are used
throughout the main living areas. Custom-made mahogany
stairs and cabinets add to the home's elegant feel.
Relaxing Master Suite: The main bedroom has a private
covered balcony with Rivière des Prairies views, heated
bathroom floors, and a spa-like bathroom.
Great for Entertainment: A full cinema room with surround
sound is perfect for movie nights. A Sonos sound system and
intercom are installed throughout the house.
Modern and Connected: The house has Cat 6 wiring, a server
rack for security cameras, and a 400-amp electrical panel
(the highest you can get for a home).
Comfort and Efficiency: Two 5-ton heat pumps, two furnaces,
a gas water heater, air purifiers, a water filtration
system, and a water softener ensure maximum comfort. A
9-zone heating system lets you control the temperature in
different areas.
Convenient Features: Two laundry rooms, an electric car
charger, and a central vacuum system make life easier.
Large Family/Playroom: The basement features a spacious
family room/playroom, offering a versatile space for
recreation and entertainment.
High Ceilings: 11-foot ceilings on the main floor, 9-foot
ceilings in the basement, and 24-foot cathedral ceilings
make the home feel very spacious.
Strong and Well-Built: The house was built with
extra-strong 4x4 studs, showing the care that went into its
construction.
Outside: Waterfront Luxury
Infinity Pool: An infinity pool, heated by gas and
electricity, looks out over the Rivière des Prairies.
Perfect for Parties: A large 45x36 foot terrace with glass
railings, an outdoor kitchen with a BBQ, a covered patio
with a heater, and an outdoor bathroom and shower make it
great for entertaining.
Direct River Access: A 120-foot dock gives you direct
access to the Rivière des Prairies, perfect for boating. A
25-foot retaining wall protects the property.
Private Balconies: Four balconies, including two covered
balconies off the main bedrooms, offer beautiful Rivière
des Prairies views.
Extra Power: A 200-amp electrical panel in the outside
building supports EV charging and pool heating.
This is a rare opportunity to own a special waterfront home
in Laval. Please contact us to schedule a private showing.
This is a special chance to own a high-end waterfront home,
built and cared for by only one owner. Located on the
beautiful Rivière des Prairies, this property offers a
luxurious and comfortable lifestyle.
Inside: Top-Quality Living
Large, Comfortable Bedrooms: Five bedrooms, each with its
own bathroom and walk-in closet, offer plenty of space.
Chef's Kitchen: The kitchen is a dream for anyone who loves
to cook, with a large 12-foot granite island and
top-of-the-line appliances like a Sub-Zero double
fridge/freezer and a Wolf gas stove and oven.
Beautiful and Rare Floors: Brazilian Jatoba hardwood
floors, a very special and high-quality material, are used
throughout the main living areas. Custom-made mahogany
stairs and cabinets add to the home's elegant feel.
Relaxing Master Suite: The main bedroom has a private
covered balcony with Rivière des Prairies views, heated
bathroom floors, and a spa-like bathroom.
Great for Entertainment: A full cinema room with surround
sound is perfect for movie nights. A Sonos sound system and
intercom are installed throughout the house.
Modern and Connected: The house has Cat 6 wiring, a server
rack for security cameras, and a 400-amp electrical panel
(the highest you can get for a home).
Comfort and Efficiency: Two 5-ton heat pumps, two furnaces,
a gas water heater, air purifiers, a water filtration
system, and a water softener ensure maximum comfort. A
9-zone heating system lets you control the temperature in
different areas.
Convenient Features: Two laundry rooms, an electric car
charger, and a central vacuum system make life easier.
Large Family/Playroom: The basement features a spacious
family room/playroom, offering a versatile space for
recreation and entertainment.
High Ceilings: 11-foot ceilings on the main floor, 9-foot
ceilings in the basement, and 24-foot cathedral ceilings
make the home feel very spacious.
Strong and Well-Built: The house was built with
extra-strong 4x4 studs, showing the care that went into its
construction.
Outside: Waterfront Luxury
Infinity Pool: An infinity pool, heated by gas and
electricity, looks out over the Rivière des Prairies.
Perfect for Parties: A large 45x36 foot terrace with glass
railings, an outdoor kitchen with a BBQ, a covered patio
with a heater, and an outdoor bathroom and shower make it
great for entertaining.
Direct River Access: A 120-foot dock gives you direct
access to the Rivière des Prairies, perfect for boating. A
25-foot retaining wall protects the property.
Private Balconies: Four balconies, including two covered
balconies off the main bedrooms, offer beautiful Rivière
des Prairies views.
Extra Power: A 200-amp electrical panel in the outside
building supports EV charging and pool heating.
This is a rare opportunity to own a special waterfront home
in Laval. Please contact us to schedule a private showing.
Inclusions: Light Fixtures, Blinds, Curtains, Kitchen Appliances, two washers, two dryers
Exclusions : N/A
| BUILDING | |
|---|---|
| Type | Two or more storey |
| Style | Detached |
| Dimensions | 0x0 |
| Lot Size | 19629 PC |
| EXPENSES | |
|---|---|
| Municipal Taxes (2025) | $ 22751 / year |
| School taxes (2024) | $ 2731 / year |
|
ROOM DETAILS |
|||
|---|---|---|---|
| Room | Dimensions | Level | Flooring |
| Kitchen | 33 x 19.7 P | Ground Floor | Marble |
| Dining room | 18.4 x 15.9 P | Ground Floor | Other |
| Living room | 18.2 x 20.7 P | Ground Floor | Marble |
| Family room | 25.3 x 30.3 P | Ground Floor | Other |
| Home office | 18.3 x 12.6 P | Ground Floor | Other |
| Other | 9.7 x 11.5 P | Ground Floor | Ceramic tiles |
| Hallway | 9.6 x 7.8 P | Ground Floor | Marble |
| Bathroom | 9.8 x 6 P | Ground Floor | Marble |
| Primary bedroom | 19.6 x 25.4 P | 2nd Floor | Other |
| Bathroom | 15.1 x 11.2 P | 2nd Floor | Marble |
| Walk-in closet | 9.6 x 9.6 P | 2nd Floor | Other |
| Walk-in closet | 8.5 x 3.3 P | 2nd Floor | Other |
| Bedroom | 14.8 x 13.5 P | 2nd Floor | Other |
| Bathroom | 9.6 x 6.5 P | 2nd Floor | Ceramic tiles |
| Walk-in closet | 4.6 x 9.9 P | 2nd Floor | Other |
| Bedroom | 13.9 x 15.3 P | 2nd Floor | Other |
| Bathroom | 8.4 x 6.7 P | 2nd Floor | Ceramic tiles |
| Walk-in closet | 6 x 5.4 P | 2nd Floor | Other |
| Bedroom | 19.8 x 14.5 P | 2nd Floor | Other |
| Bathroom | 13.8 x 10.7 P | 2nd Floor | Ceramic tiles |
| Walk-in closet | 6.8 x 13.8 P | 2nd Floor | Other |
| Hallway | 27.3 x 15.7 P | 2nd Floor | Other |
| Den | 8.1 x 10.9 P | 2nd Floor | Other |
| Laundry room | 6.1 x 7.3 P | 2nd Floor | Ceramic tiles |
| Family room | 24.7 x 38.6 P | Basement | Carpet |
| Other | 19.4 x 18.4 P | Basement | Carpet |
| Playroom | 19.3 x 23.4 P | Basement | Wood |
| Other | 12.2 x 19 P | Basement | Flexible floor coverings |
| Bedroom | 16.1 x 11.7 P | Basement | Wood |
| Bathroom | 11.1 x 6 P | Basement | Ceramic tiles |
| Bathroom | 9.8 x 4.6 P | Basement | Ceramic tiles |
| Storage | 15 x 8 P | Basement | Ceramic tiles |
| Storage | 4.7 x 18.8 P | Basement | Wood |
| Storage | 10.3 x 5.7 P | Basement | Ceramic tiles |
| Hallway | 30 x 12.1 P | Basement | Wood |
| Storage | 10.2 x 7.9 P | Basement | Wood |
| Bathroom | 7 x 5.9 P | AU | Ceramic tiles |
|
CHARACTERISTICS |
|
|---|---|
| Driveway | Plain paving stone, Plain paving stone, Plain paving stone, Plain paving stone, Plain paving stone |
| Landscaping | Landscape, Landscape, Landscape, Landscape, Landscape |
| Cupboard | Wood, Wood, Wood, Wood, Wood |
| Heating system | Air circulation, Air circulation, Air circulation, Air circulation, Air circulation |
| Water supply | Municipality, Municipality, Municipality, Municipality, Municipality |
| Heating energy | Electricity, Natural gas, Electricity, Natural gas, Electricity, Natural gas, Electricity, Natural gas, Electricity, Natural gas |
| Equipment available | Central vacuum cleaner system installation, Alarm system, Ventilation system, Electric garage door, Central air conditioning, Central heat pump, Private yard, Private balcony, Central vacuum cleaner system installation, Alarm system, Ventilation system, Electric garage door, Central air conditioning, Central heat pump, Private yard, Private balcony, Central vacuum cleaner system installation, Alarm system, Ventilation system, Electric garage door, Central air conditioning, Central heat pump, Private yard, Private balcony, Central vacuum cleaner system installation, Alarm system, Ventilation system, Electric garage door, Central air conditioning, Central heat pump, Private yard, Private balcony, Central vacuum cleaner system installation, Alarm system, Ventilation system, Electric garage door, Central air conditioning, Central heat pump, Private yard, Private balcony |
| Foundation | Poured concrete, Poured concrete, Poured concrete, Poured concrete, Poured concrete |
| Hearth stove | Gaz fireplace, Gaz fireplace, Gaz fireplace, Gaz fireplace, Gaz fireplace |
| Garage | Attached, Heated, Double width or more, Fitted, Attached, Heated, Double width or more, Fitted, Attached, Heated, Double width or more, Fitted, Attached, Heated, Double width or more, Fitted, Attached, Heated, Double width or more, Fitted |
| Siding | Stone, Stone, Stone, Stone, Stone |
| Distinctive features | Water access, No neighbours in the back, Cul-de-sac, Waterfront, Navigable, Water access, No neighbours in the back, Cul-de-sac, Waterfront, Navigable, Water access, No neighbours in the back, Cul-de-sac, Waterfront, Navigable, Water access, No neighbours in the back, Cul-de-sac, Waterfront, Navigable, Water access, No neighbours in the back, Cul-de-sac, Waterfront, Navigable |
| Pool | Heated, Inground, Heated, Inground, Heated, Inground, Heated, Inground, Heated, Inground |
| Proximity | Highway, Park - green area, Elementary school, High school, Public transport, Bicycle path, Daycare centre, Highway, Park - green area, Elementary school, High school, Public transport, Bicycle path, Daycare centre, Highway, Park - green area, Elementary school, High school, Public transport, Bicycle path, Daycare centre, Highway, Park - green area, Elementary school, High school, Public transport, Bicycle path, Daycare centre, Highway, Park - green area, Elementary school, High school, Public transport, Bicycle path, Daycare centre |
| Bathroom / Washroom | Adjoining to primary bedroom, Whirlpool bath-tub, Seperate shower, Jacuzzi bath-tub, Adjoining to primary bedroom, Whirlpool bath-tub, Seperate shower, Jacuzzi bath-tub, Adjoining to primary bedroom, Whirlpool bath-tub, Seperate shower, Jacuzzi bath-tub, Adjoining to primary bedroom, Whirlpool bath-tub, Seperate shower, Jacuzzi bath-tub, Adjoining to primary bedroom, Whirlpool bath-tub, Seperate shower, Jacuzzi bath-tub |
| Basement | 6 feet and over, Finished basement, 6 feet and over, Finished basement, 6 feet and over, Finished basement, 6 feet and over, Finished basement, 6 feet and over, Finished basement |
| Parking | Outdoor, Garage, Outdoor, Garage, Outdoor, Garage, Outdoor, Garage, Outdoor, Garage |
| Sewage system | Municipal sewer, Municipal sewer, Municipal sewer, Municipal sewer, Municipal sewer |
| Roofing | Tin, Tin, Tin, Tin, Tin |
| View | Water, Panoramic, Water, Panoramic, Water, Panoramic, Water, Panoramic, Water, Panoramic |
| Zoning | Residential, Residential, Residential, Residential, Residential |