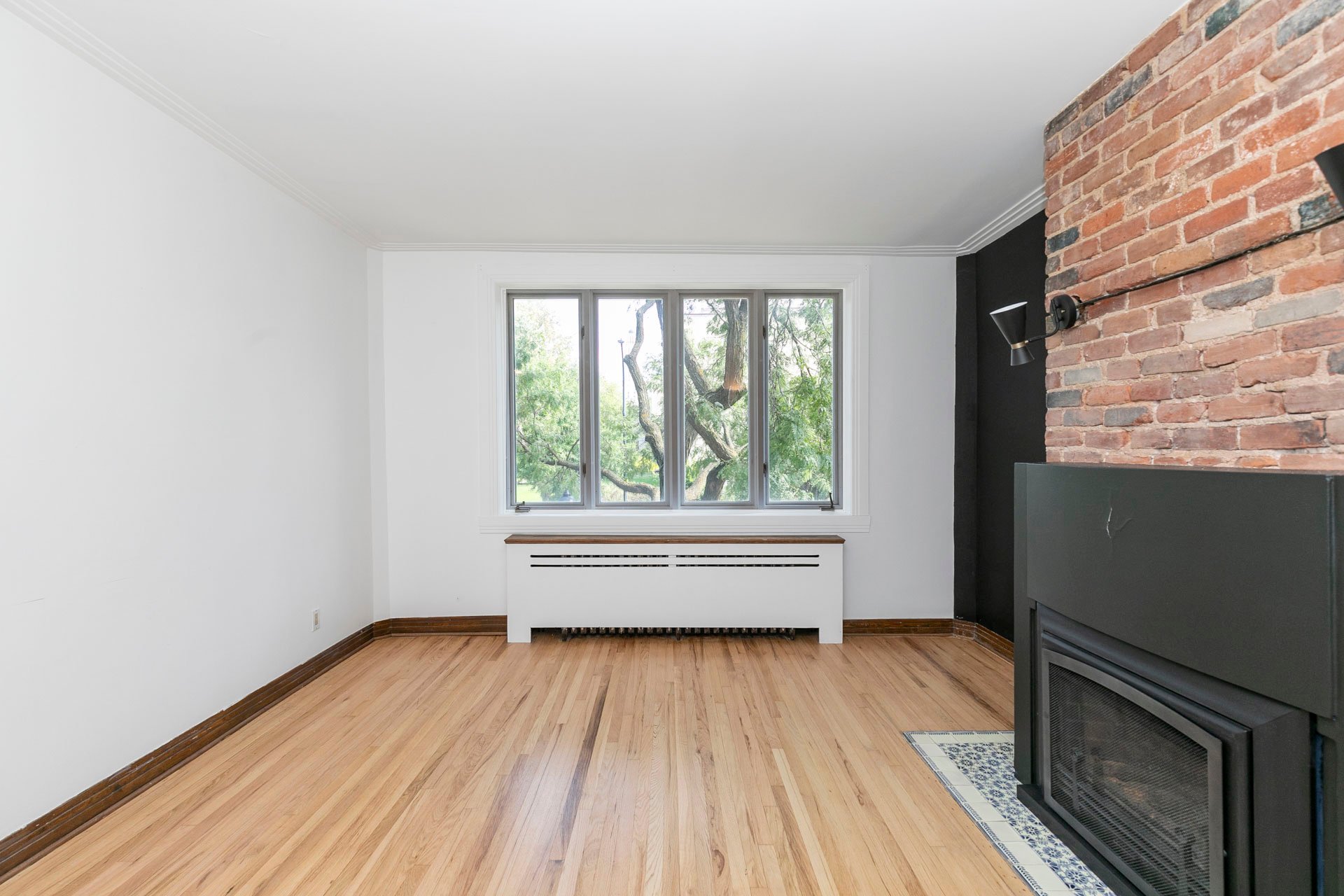2915 Ch. de la Côte Ste Catherine, Montréal (Côte-des-Neiges, QC H3T1C2 $2,500/M

Frontage

Frontage

Hallway

Living room

Living room

Living room

Living room

Living room

Living room
|
|
Description
Inclusions: light fixtures, poles, curtains, blinds, appliances (oven, refrigerator, dishwasher, washer, dryer), gas fireplace, wall-mounted heat pump, cold water.
Exclusions : Internet, cable, electricity, heating, hot Water, tenant's insurance.
| BUILDING | |
|---|---|
| Type | Apartment |
| Style | Semi-detached |
| Dimensions | 0x0 |
| Lot Size | 0 |
| EXPENSES | |
|---|---|
| N/A |
|
ROOM DETAILS |
|||
|---|---|---|---|
| Room | Dimensions | Level | Flooring |
| Kitchen | 10.10 x 13 P | 2nd Floor | Wood |
| Dining room | 10.10 x 13.2 P | 2nd Floor | Wood |
| Living room | 13.3 x 15 P | 2nd Floor | Wood |
| Primary bedroom | 12.5 x 13.8 P | 2nd Floor | Wood |
| Bedroom | 9.3 x 9.11 P | 2nd Floor | Wood |
| Bathroom | 4.9 x 7.6 P | 2nd Floor | Ceramic tiles |
|
CHARACTERISTICS |
|
|---|---|
| Water supply | Municipality |
| Proximity | Hospital, Park - green area, High school, Public transport, University |
| Sewage system | Municipal sewer |
| Zoning | Residential |