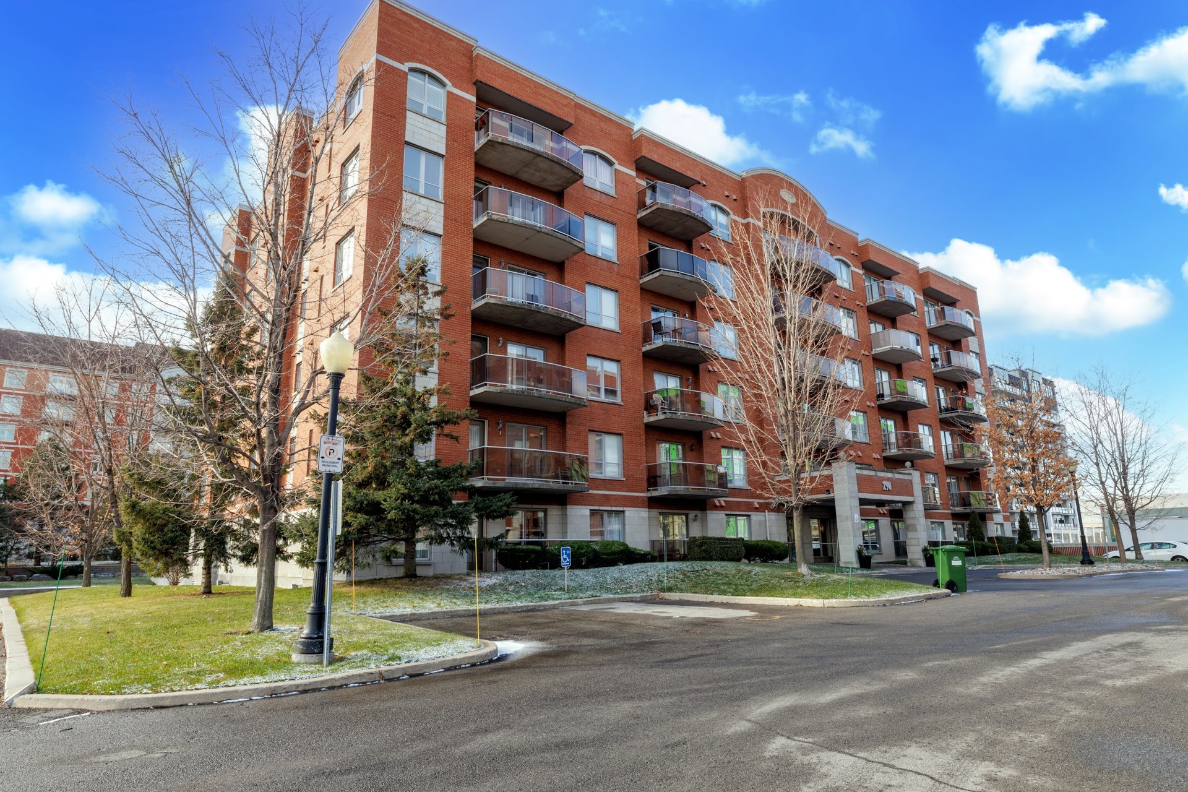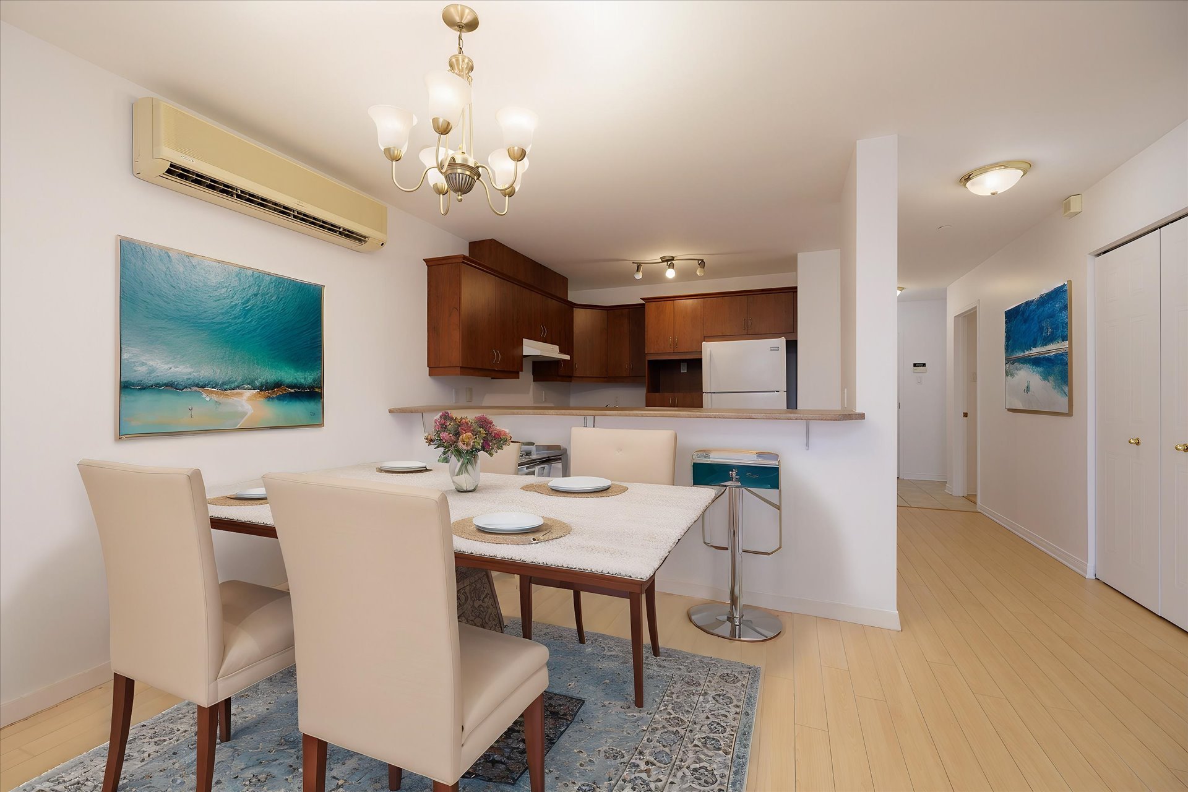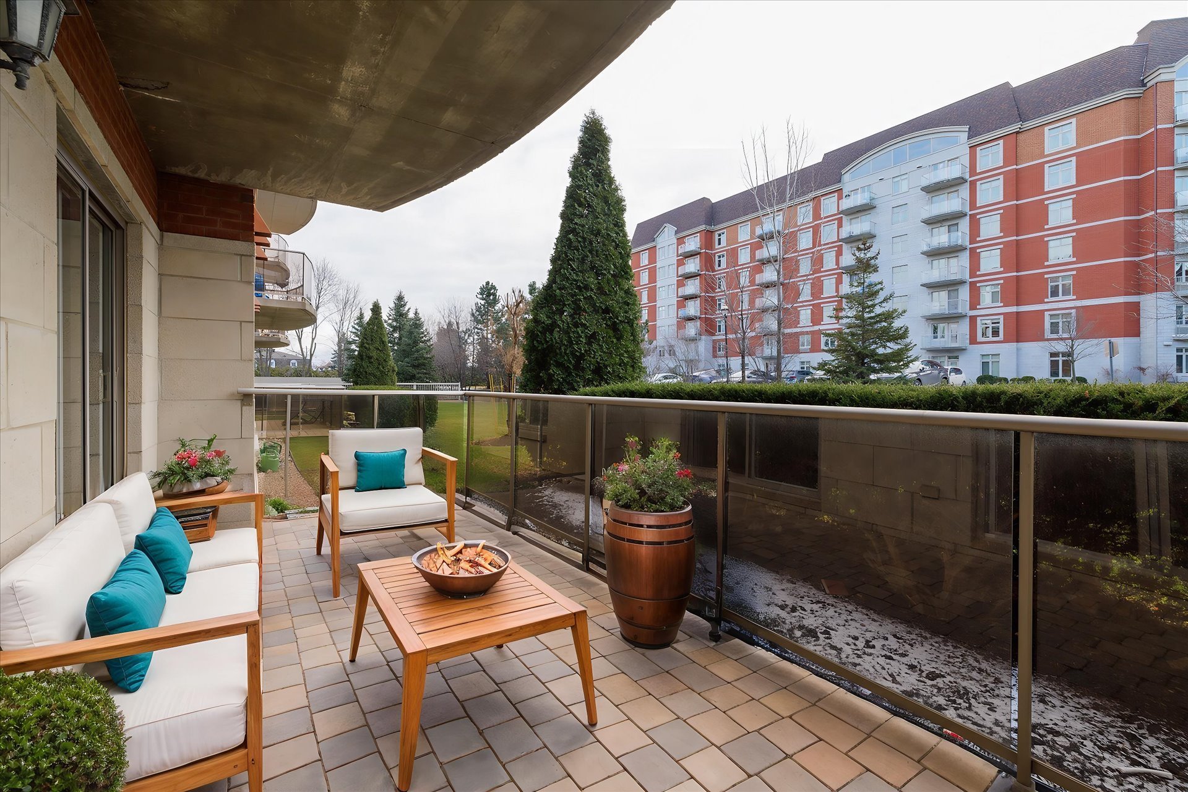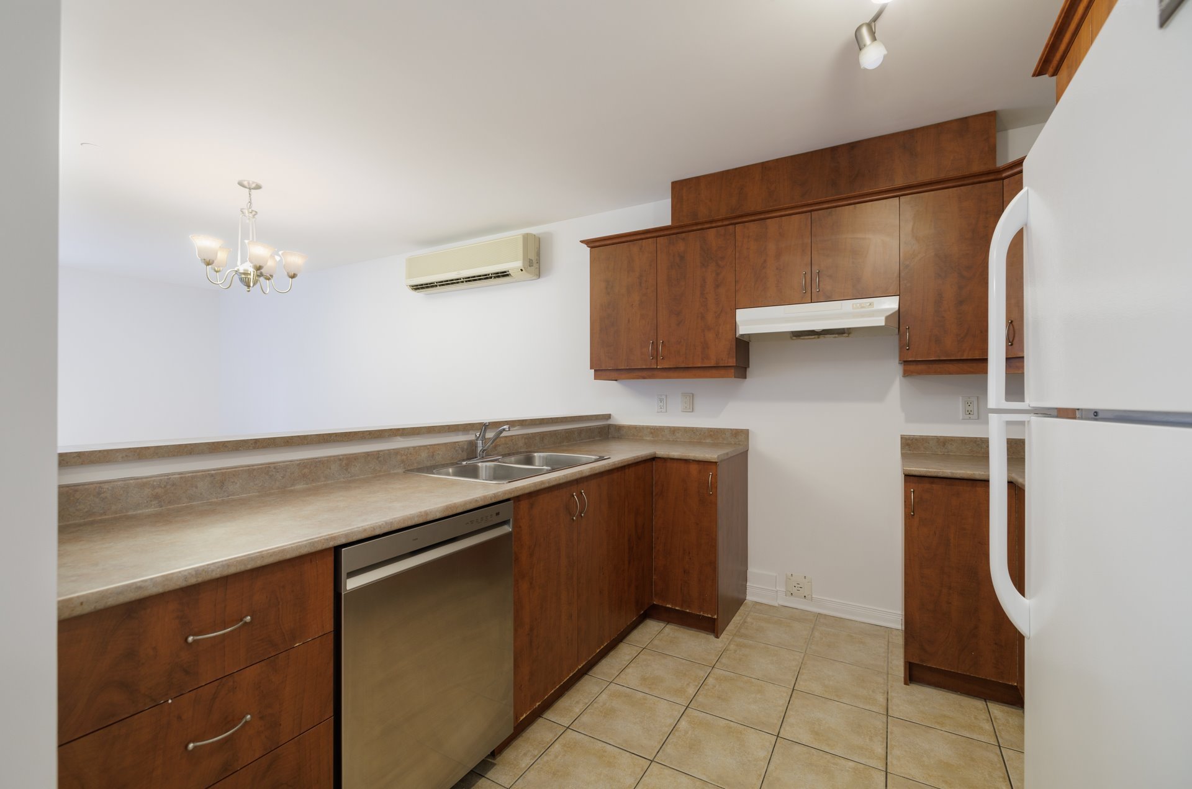290 Boul. Hymus, Pointe-Claire, QC H9R6B7 $499,000

Frontage

Living room

Dinette

Bedroom

Primary bedroom

Balcony

Kitchen

Kitchen

Bathroom
|
|
Description
Bright, clean garden level condo with 2 bedroom and 2 bathrooms. Excellent layout with large Livingroom and dinning room. Large bright windows. Convenient ensuite bathroom and walk-in closet in master bedroom. Laundry room, boudoir, indoor parking. the location is convenient and allows easy access to shopping, Lakeshore hospital, schools and public transportation. Well managed condo association.
Bright, clean garden level condo with 2 bedroom and 2
bathrooms. Excellent layout with large Livingroom and
dinning room. Large bright windows. Convenient ensuite
bathroom and walk-in closet in master bedroom. Laundry
room, boudoir, indoor parking. the location is convenient
and allows easy access to shopping, Lakeshore hospital,
schools and public transportation. Well managed condo
association.
bathrooms. Excellent layout with large Livingroom and
dinning room. Large bright windows. Convenient ensuite
bathroom and walk-in closet in master bedroom. Laundry
room, boudoir, indoor parking. the location is convenient
and allows easy access to shopping, Lakeshore hospital,
schools and public transportation. Well managed condo
association.
Inclusions:
Exclusions : N/A
| BUILDING | |
|---|---|
| Type | Apartment |
| Style | Detached |
| Dimensions | 25x29 P |
| Lot Size | 1347 PC |
| EXPENSES | |
|---|---|
| Energy cost | $ 1620 / year |
| Co-ownership fees | $ 425 / year |
| Municipal Taxes (2024) | $ 2728 / year |
| School taxes (2024) | $ 348 / year |
|
ROOM DETAILS |
|||
|---|---|---|---|
| Room | Dimensions | Level | Flooring |
| Kitchen | 9.6 x 8.11 P | Ground Floor | |
| Primary bedroom | 22.10 x 11 P | Ground Floor | |
| Walk-in closet | 4.5 x 3.3 P | Ground Floor | |
| Bathroom | 11 x 5.11 P | Ground Floor | |
| Bedroom | 9.11 x 10.4 P | Ground Floor | |
| Dining room | 14.2 x 6.7 P | Ground Floor | |
| Living room | 14.2 x 10.6 P | Ground Floor | |
| Bathroom | 7.7 x 4.11 P | Ground Floor | |
| Home office | 9.11 x 7.4 P | Ground Floor | |
| Laundry room | 9.9 x 5.1 P | Ground Floor | |
|
CHARACTERISTICS |
|
|---|---|
| Cupboard | Laminated |
| Heating system | Electric baseboard units |
| Water supply | Municipality |
| Heating energy | Electricity |
| Garage | Attached |
| Proximity | Highway, Cegep, Golf, Hospital, Park - green area, Elementary school, High school, Public transport, University, Bicycle path, Cross-country skiing, Daycare centre, Réseau Express Métropolitain (REM) |
| Bathroom / Washroom | Adjoining to primary bedroom |
| Parking | Garage |
| Sewage system | Municipal sewer |
| Zoning | Residential |
| Restrictions/Permissions | Short-term rentals not allowed, Pets allowed with conditions |