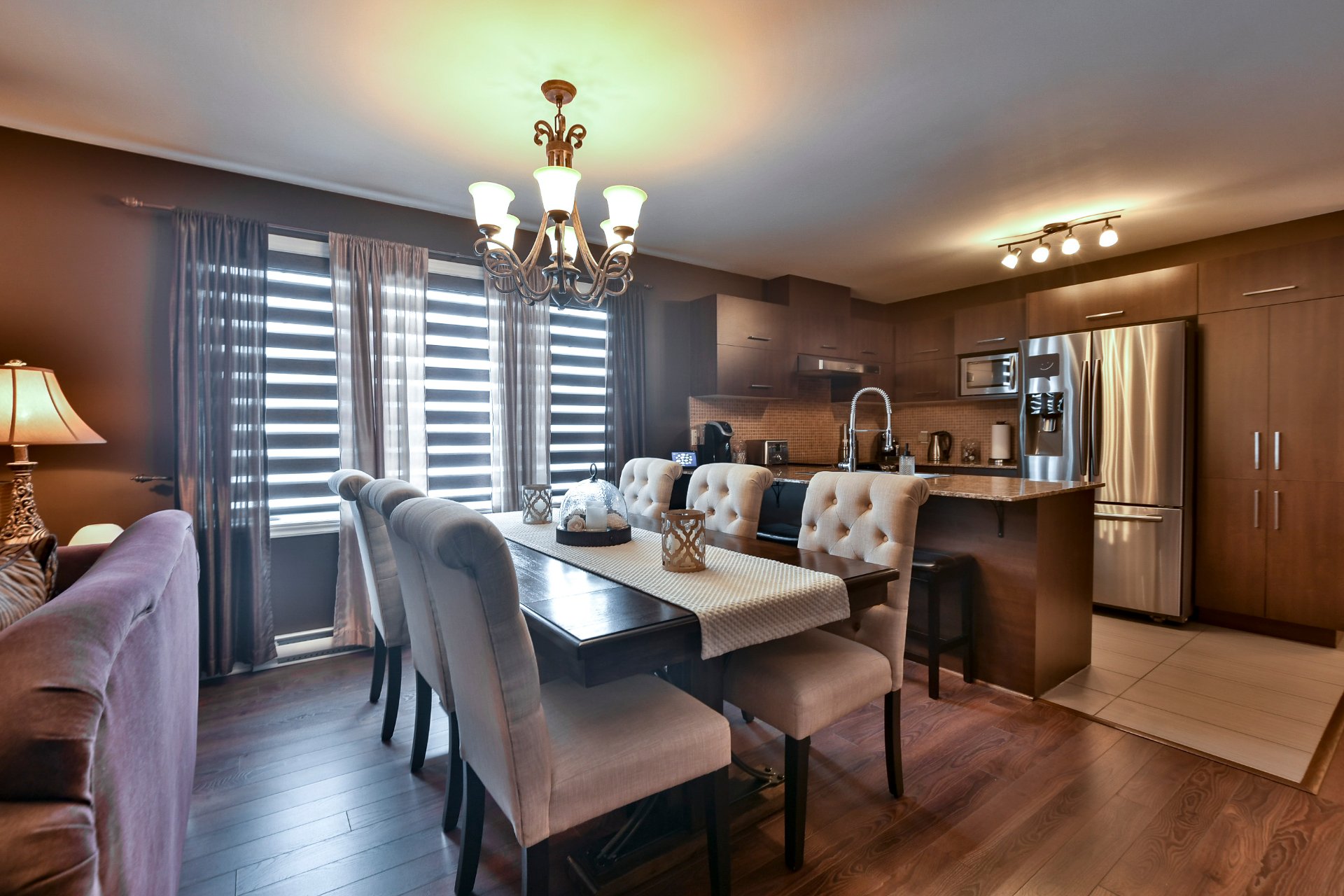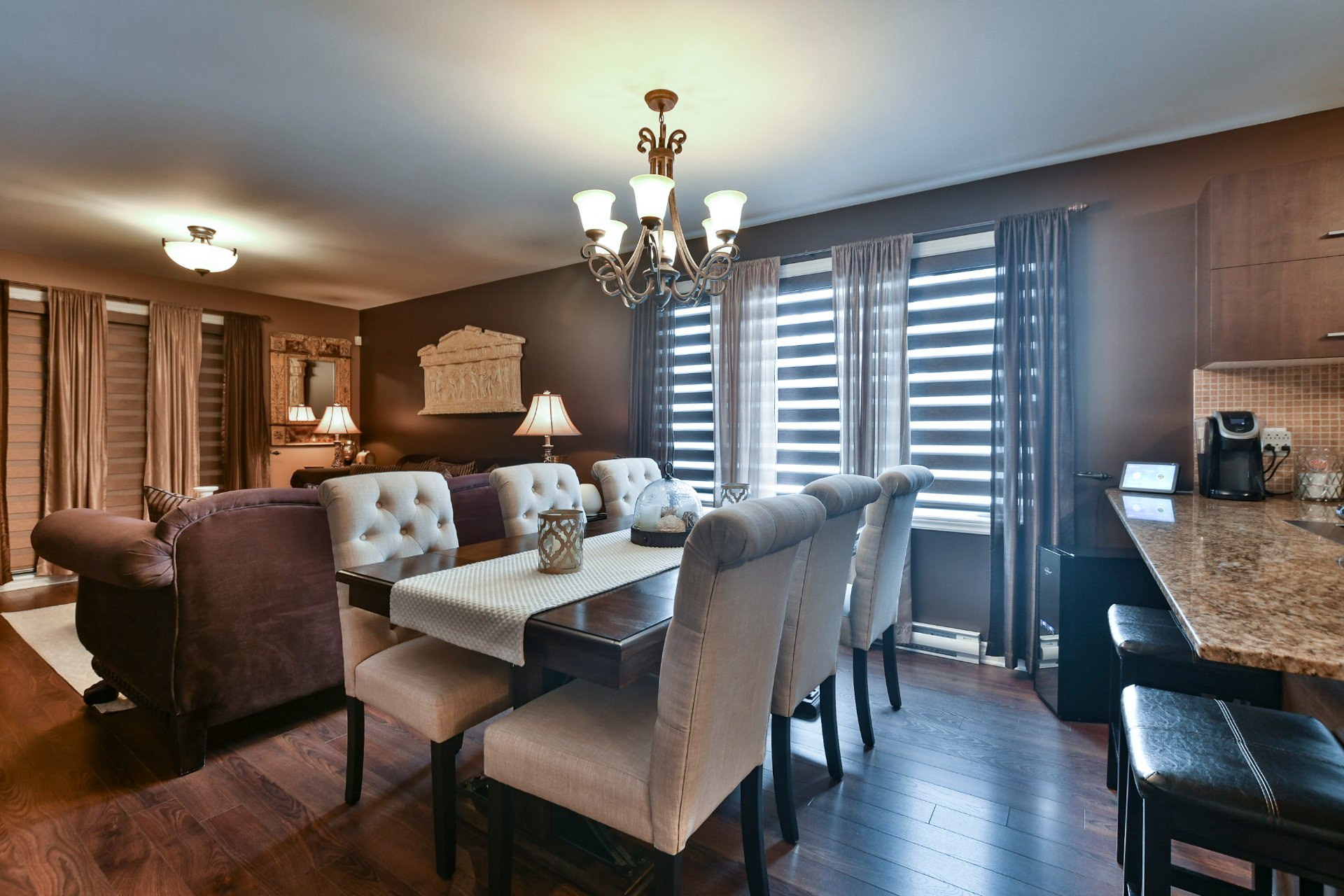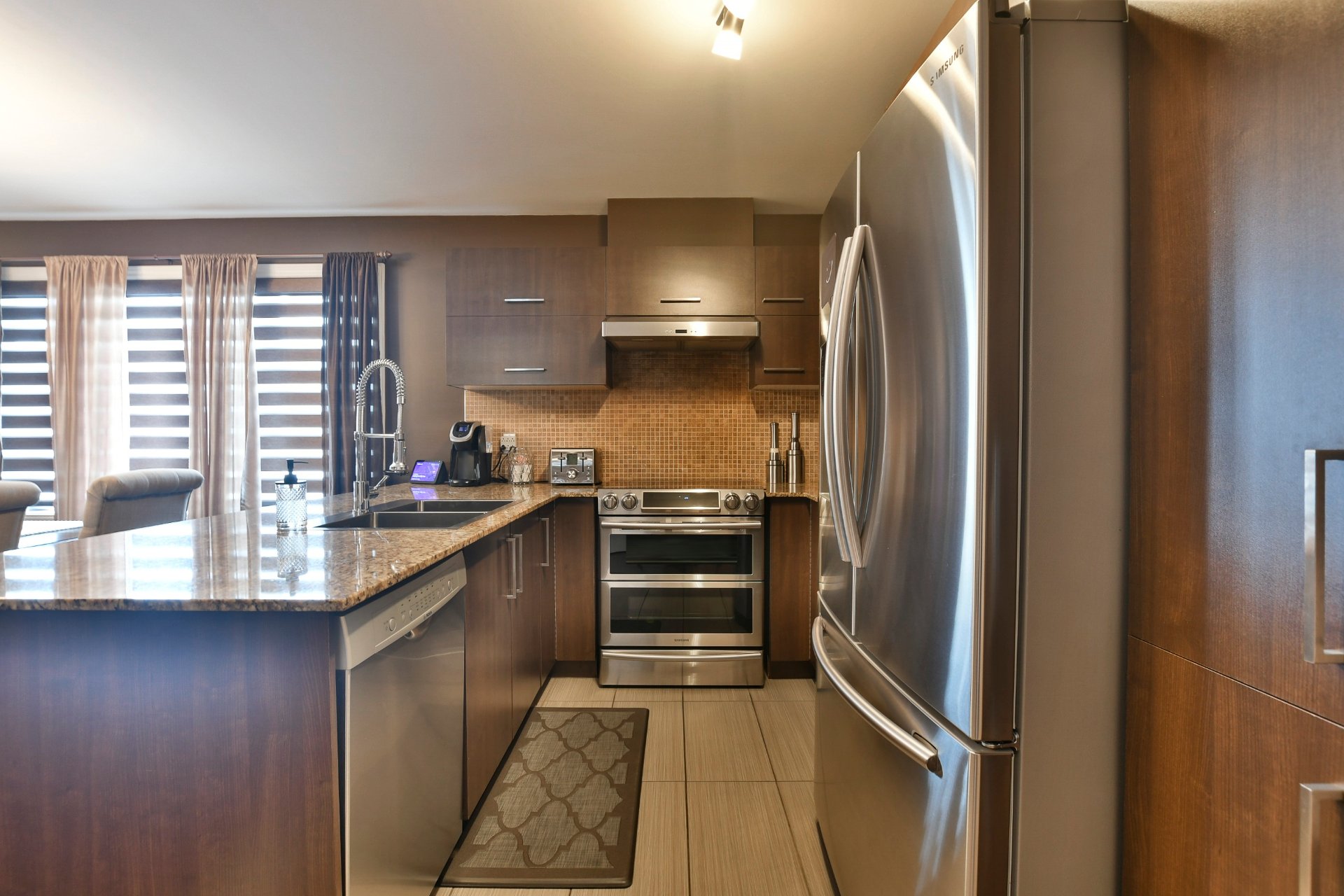2871 Rue Frégault, Laval (Chomedey), QC H7T0C7 $399,000

Frontage

Overall View

Living room

Living room

Dining room

Dining room

Dining room

Kitchen

Kitchen
|
|
Sold
Description
exterior side of the balcony which gives you more space to
enjoy on your balcony. This unit has a bluetooth feature to
remotely control from a distance.
2020: In the walk-in closet, high quality organizing
shelves and racks were installed by a professional company
doubling up the storage space.
Inclusions: Wall mounted heat pump (18 000 Btu) Bluetooth, alarm system (wired), central vacuum and all accessories, all light fixtures, all motorized shades/blinds, all rods and curtains, walk-in closet organizer, dishwasher (Bosch), shelves in the hot water tank closet, kitchen range hood (Venmar), winterized pannels for balcony.
Exclusions : Washroom cabinet, (above toilette), all patio heaters, all shelves in the cabanon, all furniture, appliances and personal belongings.
| BUILDING | |
|---|---|
| Type | Apartment |
| Style | Semi-detached |
| Dimensions | 13x7.11 M |
| Lot Size | 0 |
| EXPENSES | |
|---|---|
| Co-ownership fees | $ 1680 / year |
| Municipal Taxes (2024) | $ 2185 / year |
| School taxes (2023) | $ 219 / year |
|
ROOM DETAILS |
|||
|---|---|---|---|
| Room | Dimensions | Level | Flooring |
| Other | 3.10 x 3.11 P | 2nd Floor | Ceramic tiles |
| Primary bedroom | 14.4 x 11.0 P | 2nd Floor | Floating floor |
| Bedroom | 10.0 x 9.11 P | 2nd Floor | Floating floor |
| Kitchen | 10.9 x 9.0 P | 2nd Floor | Ceramic tiles |
| Dining room | 8.3 x 14.4 P | 2nd Floor | Floating floor |
| Living room | 12.10 x 12.10 P | 2nd Floor | Floating floor |
| Bathroom | 8.7 x 11.11 P | 2nd Floor | Ceramic tiles |
| Laundry room | 4.0 x 5.11 P | 2nd Floor | Ceramic tiles |
| Veranda | 14.0 x 10.0 P | 2nd Floor | Other |
|
CHARACTERISTICS |
|
|---|---|
| Landscaping | Landscape |
| Cupboard | Melamine |
| Heating system | Electric baseboard units |
| Water supply | Municipality |
| Equipment available | Central vacuum cleaner system installation, Ventilation system, Wall-mounted heat pump, Private balcony |
| Windows | PVC |
| Siding | Brick, Vinyl |
| Bathroom / Washroom | Seperate shower |
| Parking | Outdoor |
| Sewage system | Municipal sewer |
| Window type | Crank handle |
| Roofing | Asphalt shingles |
| Zoning | Residential |