Loading...
285 Boul. Montcalm, Granby, QC J2G5C4
$625,000
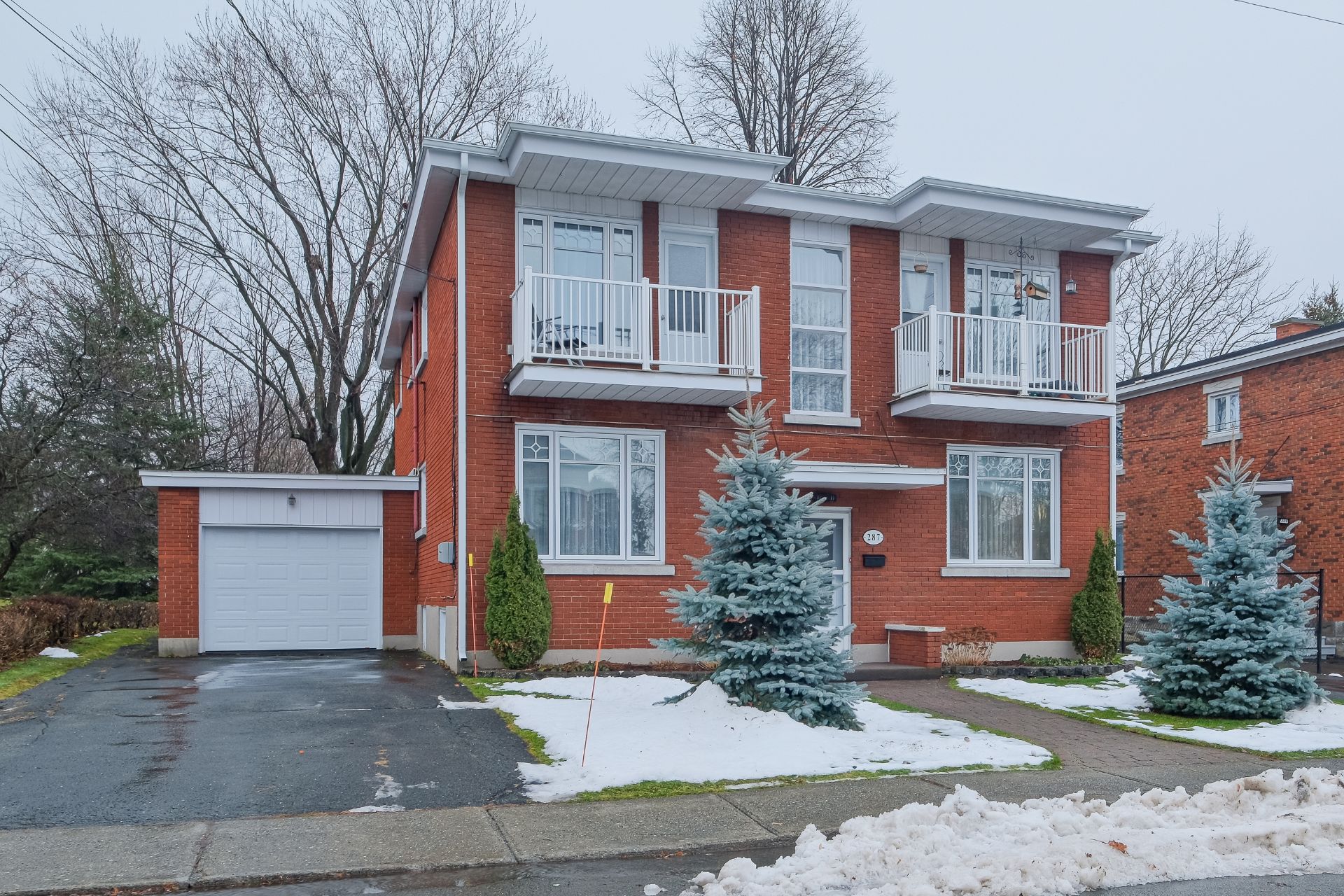
Frontage

Living room
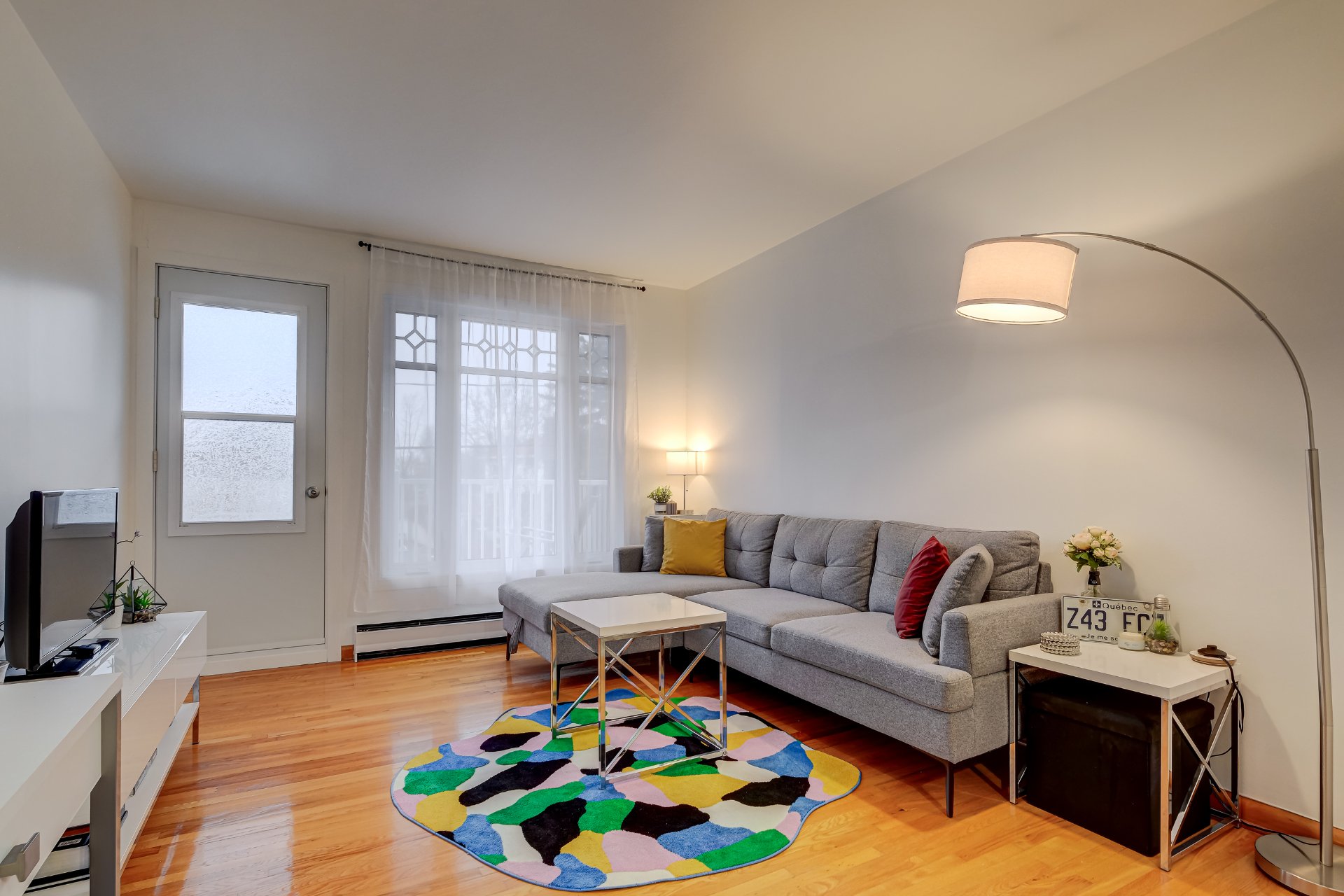
Living room

Dining room

Dining room
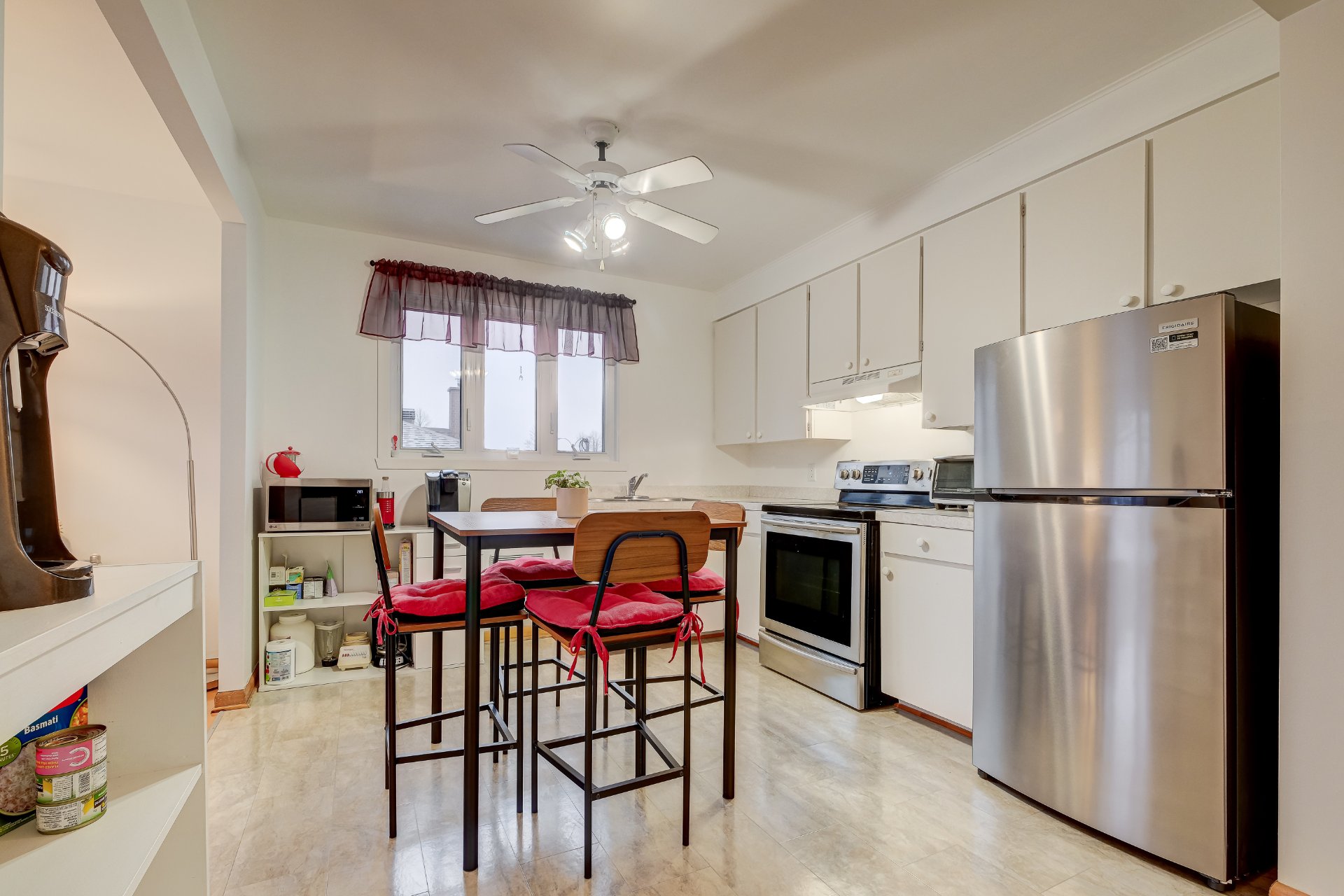
Dining room
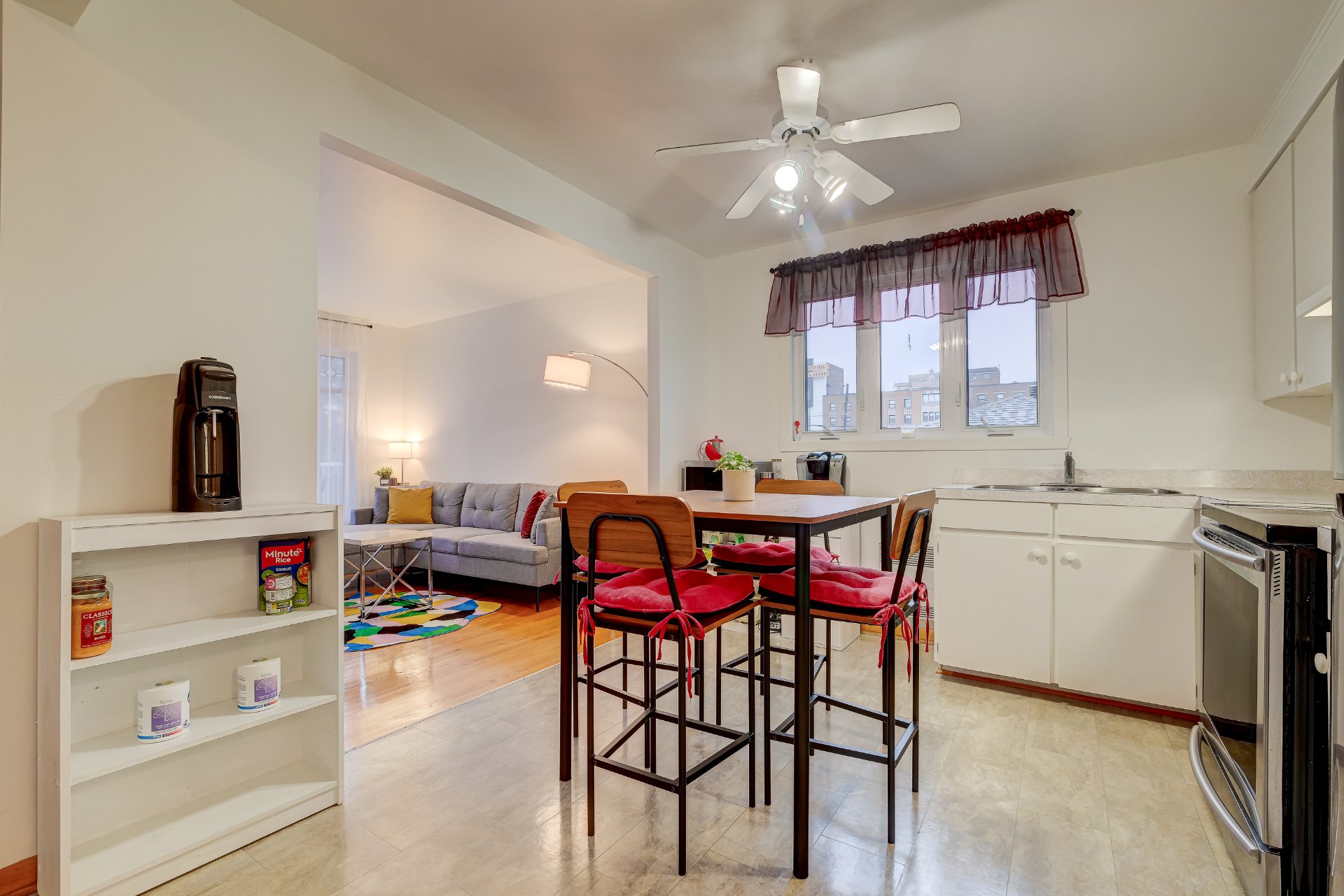
Dining room
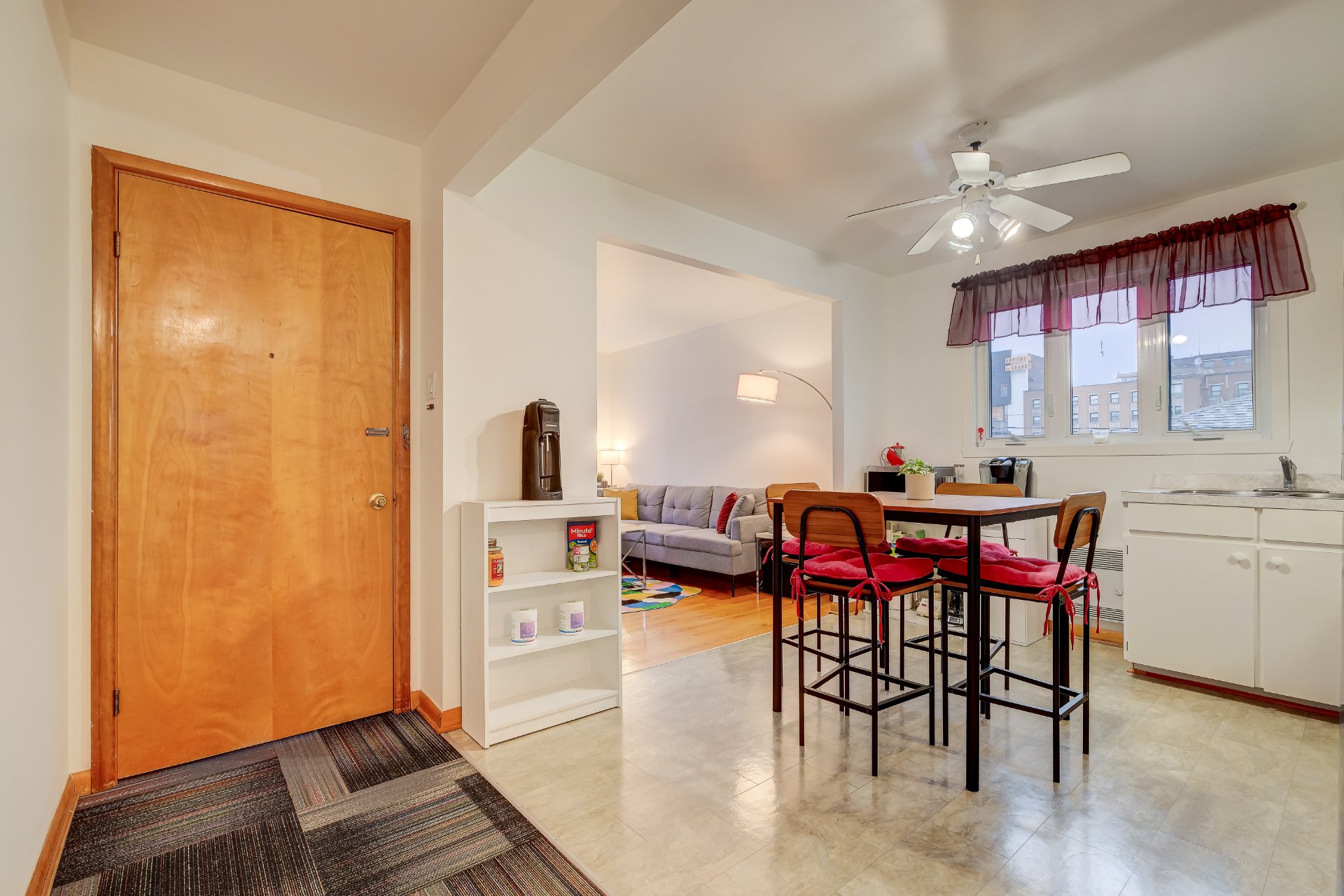
Dining room

Kitchen
Description
Inclusions:
Exclusions : N/A
| BUILDING |
| Type |
Triplex |
| Style |
Detached |
| Dimensions |
44.55x45 M |
| Lot Size |
724.56 MC |
| EXPENSES |
| Municipal Taxes (2024) |
$ 5053 / year |
| School taxes (2024) |
$ 377 / year |
|
ROOM DETAILS
|
| Room |
Dimensions |
Level |
Flooring |
| Living room |
12.3 x 12.2 P |
2nd Floor |
Wood |
| Living room |
15.7 x 11 P |
Ground Floor |
Carpet |
| Kitchen |
10.5 x 10.1 P |
2nd Floor |
Flexible floor coverings |
| Kitchen |
12.1 x 11.1 P |
Ground Floor |
Ceramic tiles |
| Bedroom |
10.5 x 10.6 P |
2nd Floor |
Wood |
| Primary bedroom |
10.6 x 14.5 P |
Ground Floor |
Carpet |
| Bathroom |
10.5 x 6.6 P |
2nd Floor |
Ceramic tiles |
| Bedroom |
10.6 x 12.5 P |
Ground Floor |
Carpet |
| Bedroom |
10.5 x 12.1 P |
Ground Floor |
Carpet |
| Veranda |
5.8 x 13.1 P |
2nd Floor |
Wood |
| Hallway |
4.7 x 10.2 P |
Basement |
Flexible floor coverings |
| Bedroom |
11.4 x 9.1 P |
Basement |
Carpet |
| Bedroom |
10.4 x 13.1 P |
Basement |
Carpet |
| Bedroom |
10.9 x 10.4 P |
Basement |
Carpet |
| Bedroom |
9.9 x 9.1 P |
Basement |
Carpet |
| Bathroom |
5.7 x 7.1 P |
Basement |
Flexible floor coverings |
| Kitchen |
12.2 x 10.3 P |
Basement |
Flexible floor coverings |
| Family room |
27.1 x 7.5 P |
Basement |
Carpet |
|
CHARACTERISTICS
|
| Landscaping |
Fenced |
| Water supply |
Municipality |
| Heating energy |
Electricity |
| Windows |
Aluminum |
| Siding |
Brick |
| Sewage system |
Municipal sewer |
| Window type |
Crank handle |
| Topography |
Flat |
| Zoning |
Residential |
| Roofing |
Elastomer membrane |








