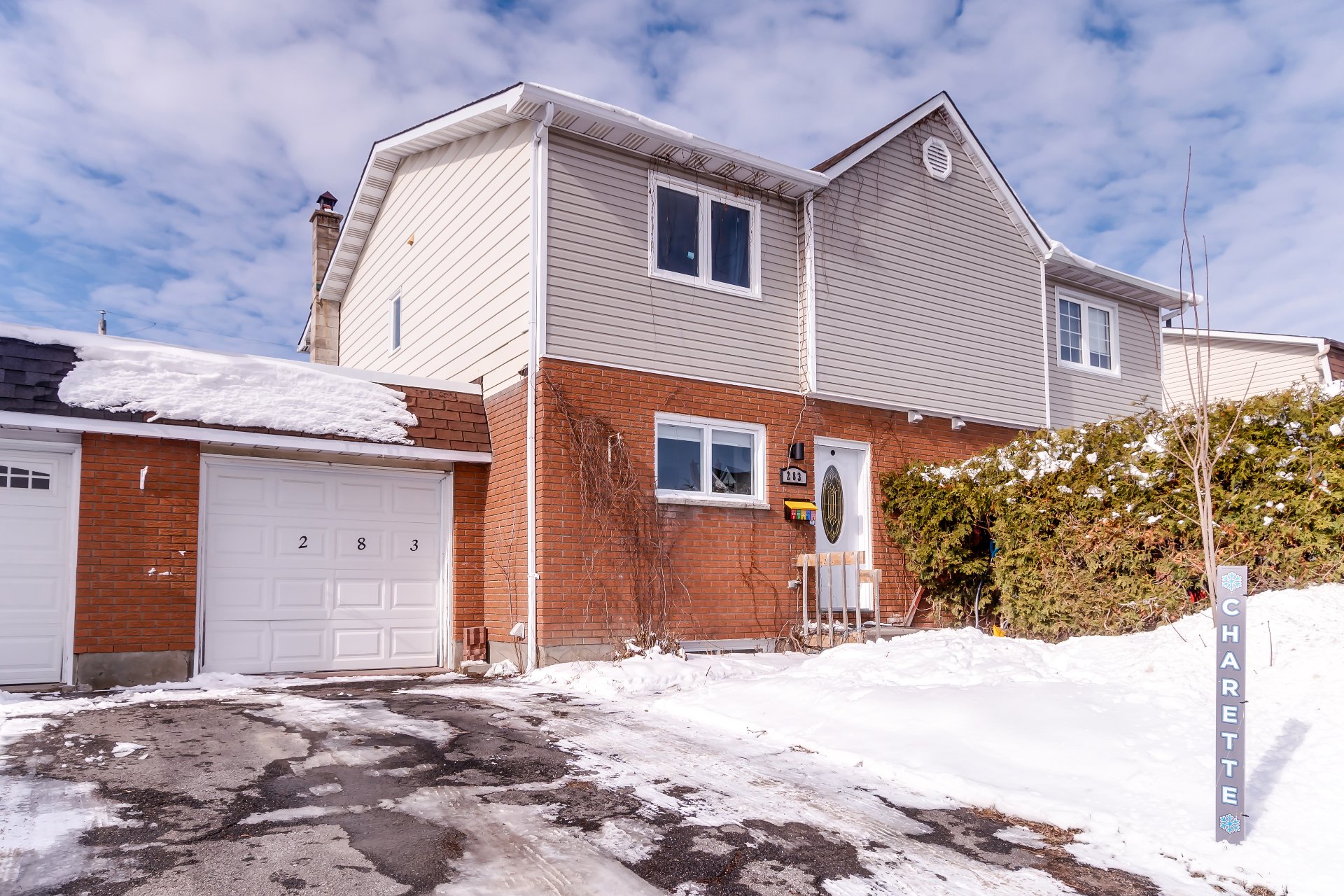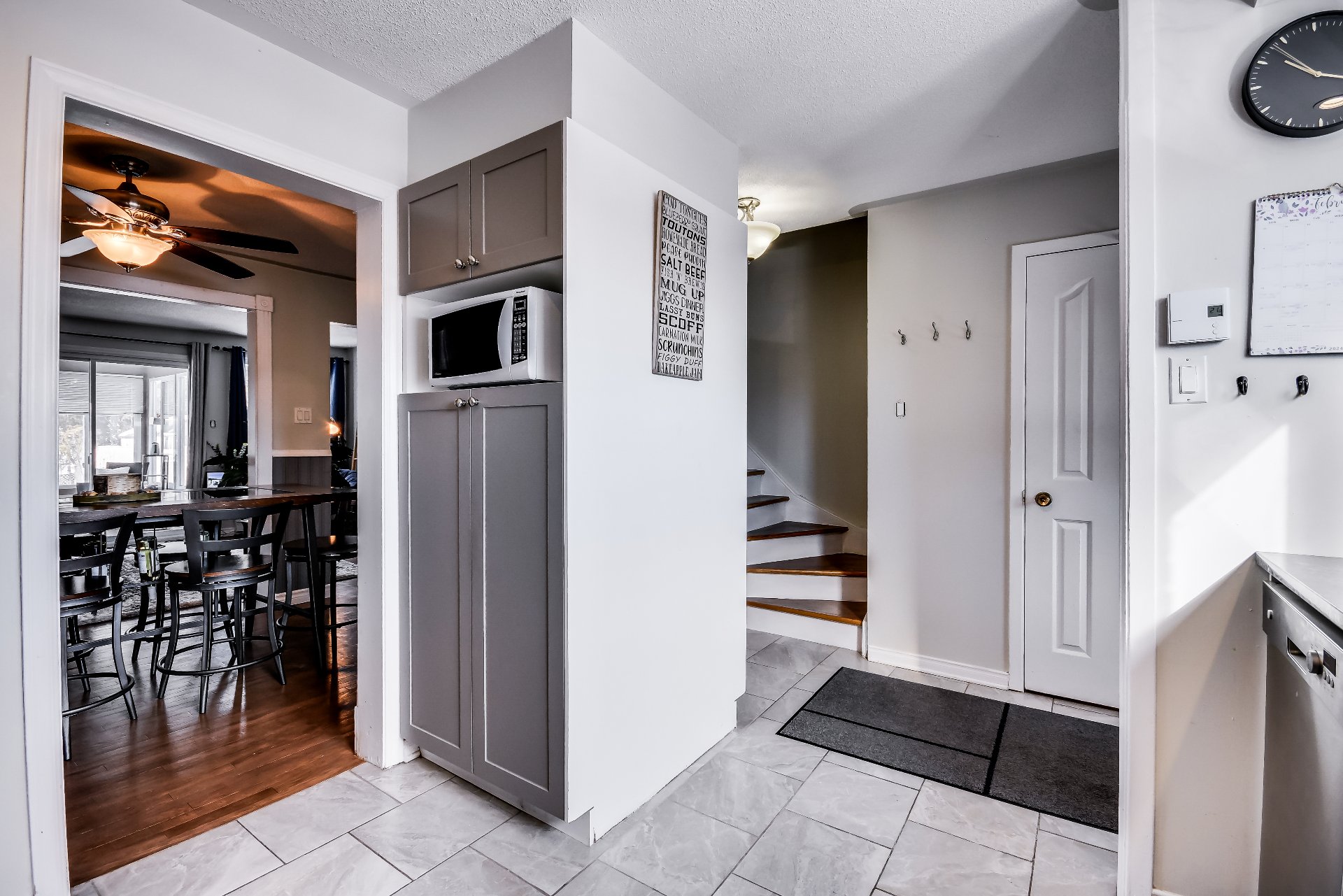283 Rue Cedar, Gatineau (Gatineau), QC J8P5G1 $335,000

Frontage

Hallway

Kitchen

Kitchen

Kitchen

Overall View

Dining room

Dining room

Dining room
|
|
Sold
Description
Welcome to this welcoming townhome! Boasting 2 generously sized bedrooms (convertible to 3), and 2.5 baths including a renovated upstairs bathroom with a separate shower and bath, this home offers many renovated spaces. The beautifully appointed kitchen and cozy living area provide the perfect backdrop for everyday living and entertaining. Step outside through your beautiful sunroom to a pool that was changed in 2020, where you can relax and enjoy the warm seasons. With the added convenience of a garage, this home offers both practicality and comfort. Don't miss this opportunity!
- Welcome to this charming townhome!
- Conveniently located just 20 minutes from Ottawa,
- Offering easy access to city amenities
- Less than 10 minutes away from all essential amenities
including grocery stores, restaurants, movie theatres, a
large shopping center, gyms, arenas, municipal swimming
pools, and ice rinks.
- Enjoy the convenience of being less than 2 km from a main
bus station, providing easy transportation options.
- Spacious layout with 2 large bedrooms, convertible to 3
if needed
- 2 full bathrooms and 1 half bath, including the main
upstairs bathroom with a separate shower and bath that was
recently renovated.
- Beautifully appointed kitchen with modern appliances and
ample cabinet space. The resurfacing was redone recently of
the cabinets.
- Cozy and large living area, perfect for relaxation and
entertainment.
- Newly changed pool, providing a refreshing escape on hot
days with a new pump.
- Lovely sunroom overlooking the pool, ideal for enjoying
the scenery year-round
- Convenient garage for secure parking and additional
storage
- Perfect combination of comfort and convenience
- Don't miss out on this opportunity! Schedule your viewing
today.
- Conveniently located just 20 minutes from Ottawa,
- Offering easy access to city amenities
- Less than 10 minutes away from all essential amenities
including grocery stores, restaurants, movie theatres, a
large shopping center, gyms, arenas, municipal swimming
pools, and ice rinks.
- Enjoy the convenience of being less than 2 km from a main
bus station, providing easy transportation options.
- Spacious layout with 2 large bedrooms, convertible to 3
if needed
- 2 full bathrooms and 1 half bath, including the main
upstairs bathroom with a separate shower and bath that was
recently renovated.
- Beautifully appointed kitchen with modern appliances and
ample cabinet space. The resurfacing was redone recently of
the cabinets.
- Cozy and large living area, perfect for relaxation and
entertainment.
- Newly changed pool, providing a refreshing escape on hot
days with a new pump.
- Lovely sunroom overlooking the pool, ideal for enjoying
the scenery year-round
- Convenient garage for secure parking and additional
storage
- Perfect combination of comfort and convenience
- Don't miss out on this opportunity! Schedule your viewing
today.
Inclusions: electric stove/oven, dishwasher, laundry and dryer, pool w/accessories, hot water tank
Exclusions : N/A
| BUILDING | |
|---|---|
| Type | Two or more storey |
| Style | Attached |
| Dimensions | 9.8x9 M |
| Lot Size | 263.1 MC |
| EXPENSES | |
|---|---|
| Municipal Taxes (2024) | $ 3068 / year |
| School taxes (2024) | $ 205 / year |
|
ROOM DETAILS |
|||
|---|---|---|---|
| Room | Dimensions | Level | Flooring |
| Hallway | 4.0 x 18.2 P | Ground Floor | Ceramic tiles |
| Kitchen | 9.5 x 9.8 P | Ground Floor | Ceramic tiles |
| Dining room | 9.6 x 8.2 P | Ground Floor | Wood |
| Living room | 17.3 x 11.6 P | Ground Floor | Wood |
| Washroom | 3.8 x 5.10 P | Ground Floor | Ceramic tiles |
| Solarium | 12.5 x 8.1 P | Ground Floor | Flexible floor coverings |
| Primary bedroom | 15.0 x 11.11 P | 2nd Floor | Wood |
| Walk-in closet | 3.9 x 8.1 P | 2nd Floor | Wood |
| Bathroom | 8.2 x 12.2 P | 2nd Floor | Wood |
| Bedroom | 15.1 x 9.1 P | 2nd Floor | Ceramic tiles |
| Family room | 12.5 x 20.9 P | Basement | Floating floor |
| Laundry room | 8.10 x 8.10 P | Basement | Ceramic tiles |
| Bathroom | 7.1 x 5.9 P | Basement | Ceramic tiles |
| Other | 3.5 x 18.3 P | Basement | |
|
CHARACTERISTICS |
|
|---|---|
| Landscaping | Fenced |
| Heating system | Electric baseboard units |
| Water supply | Municipality |
| Heating energy | Electricity |
| Windows | PVC |
| Garage | Attached, Single width |
| Siding | Brick, Vinyl |
| Pool | Above-ground |
| Proximity | Park - green area, Elementary school, High school, Public transport, Daycare centre |
| Basement | 6 feet and over, Finished basement |
| Parking | Outdoor, Garage |
| Sewage system | Municipal sewer |
| Roofing | Asphalt shingles |
| Zoning | Residential |
| Driveway | Asphalt |