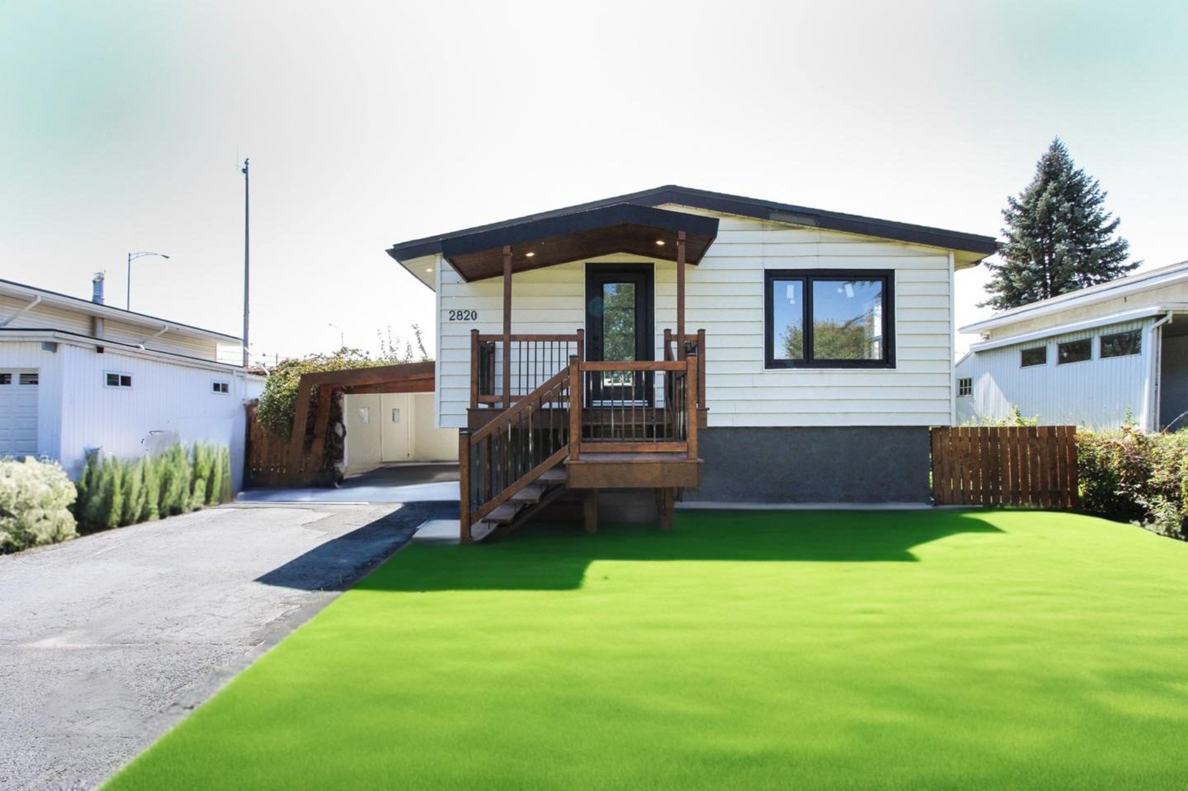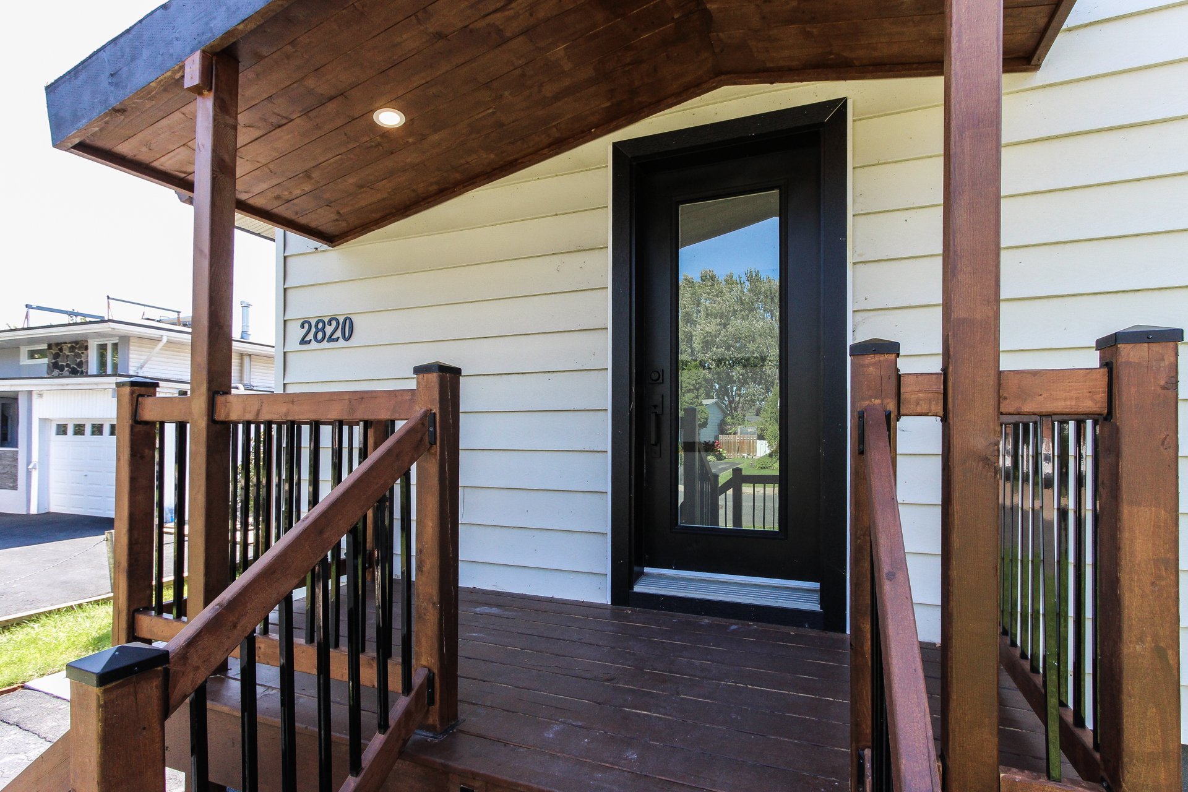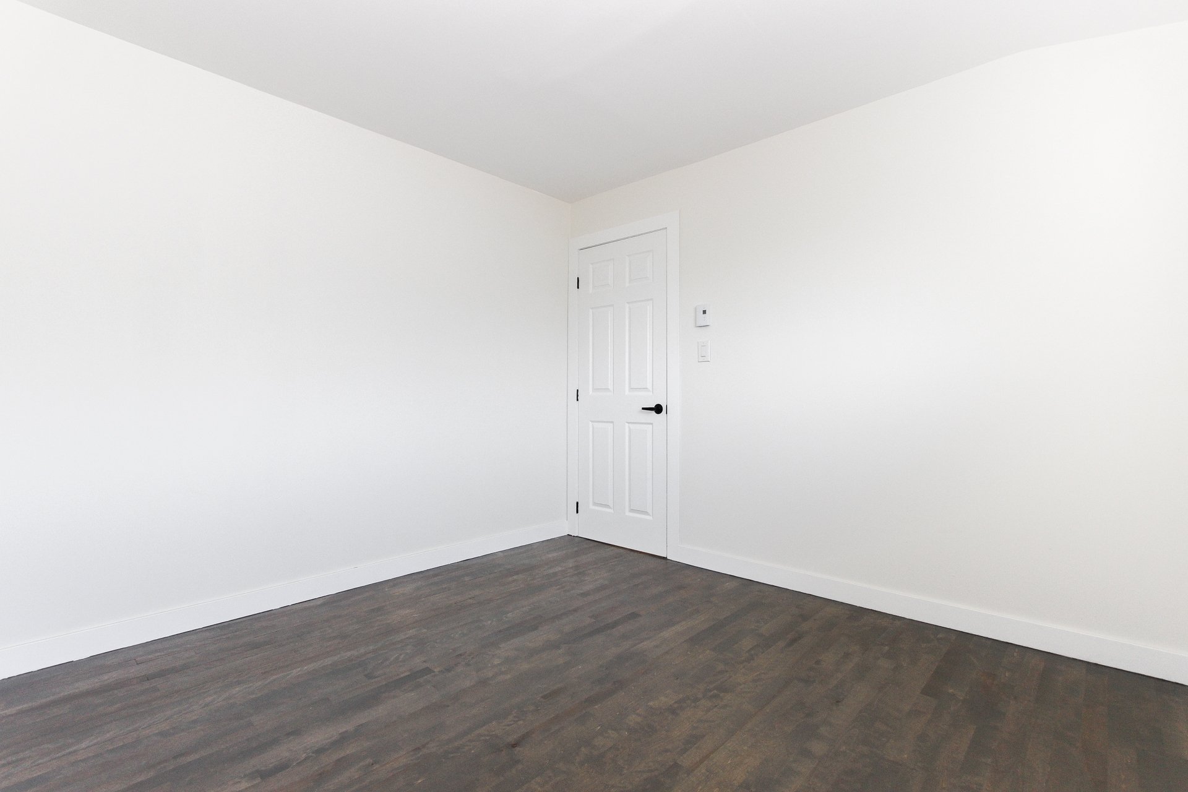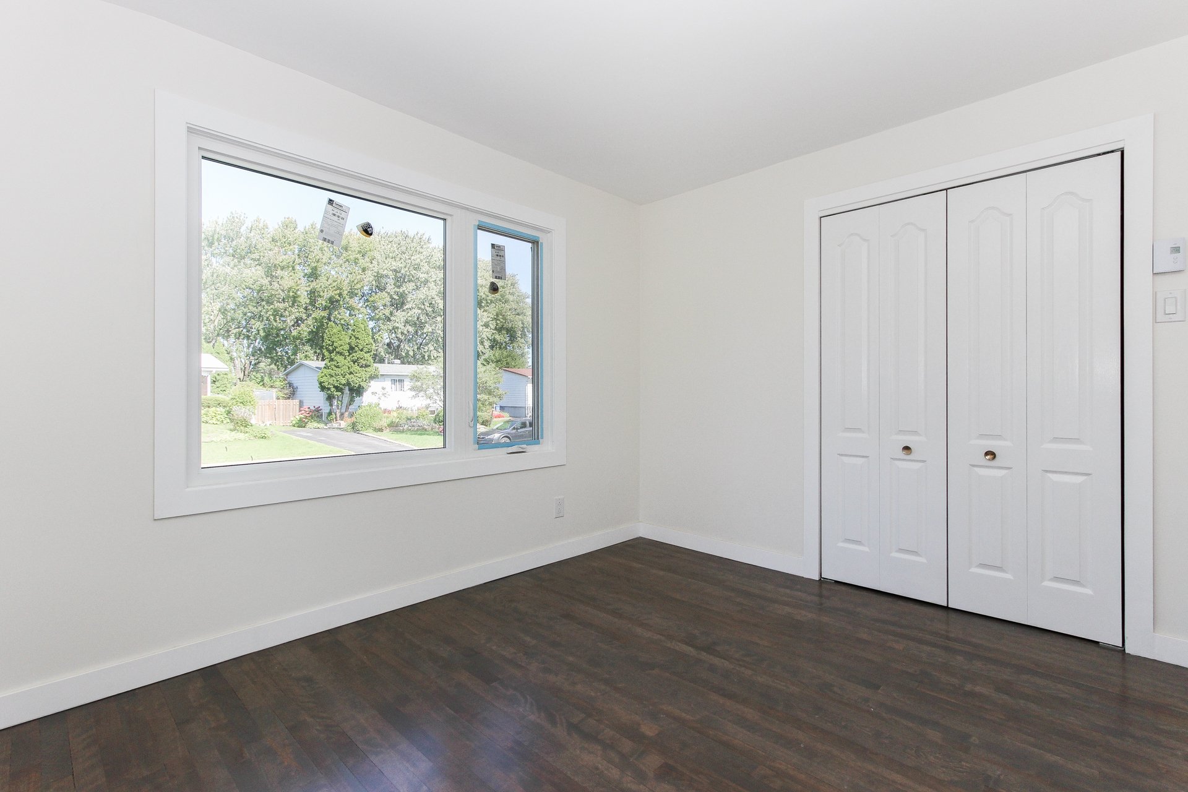2820 Rue Bourgogne, Brossard, QC J4Z1T5 $679,000

Frontage

Other

Interior

Bedroom

Bedroom

Bedroom

Primary bedroom

Bedroom

Bedroom
|
|
Description
Fully renovated Dream Bungalow with impeccably maintained
with roof and windows in excellent condition, enhanced
energy efficiency for reduced utility costs,high-quality
materials and finishes throughout,offering a move-in-ready
experience.This property is perfectly situated on a quiet
street that isn't used as a shortcut,ensuring a serene
atmosphere for you and your family.
This home has been completely transformed inside and out,
boasting extensive renovations that combine modern luxury
with everyday practicality. From a brand-new French drain
and sump pump to a designer kitchen and spa-like bathrooms
featuring top-of-the-line appliances and fixtures (complete
with limited warranties).
The property is an energy-efficient haven, thanks to new
insulation and expertly redone walls, which keep you cozy
in the winter and humidity-free during the summer. Major
redesigns on both floors bring a fresh, modern layout that
maximizes space and creates a warm, inviting atmosphere
you'll love to call home.
Positioned in the sought-after B-zone, this property is
located in an area destined to become the heart of
Longueuil's future downtown. Whether you're looking for a
forever home, a revenue-generating property, or a smart
investment, 2820 Bourgogne delivers unmatched value.
This home offers a perfect blend of style, comfort, and
opportunity for everyone, particularly families looking to
build lasting memories.
Works that have been done:
Exterior:
-Removed the side entrance door from inside the parking
area and replaced it with a new entrance door and a large
window
facing the street.
-Constructed a new front staircase, porch, and portico with
front and side spotlights.
-Added decorative stones to the front of the house, under
the porch and stairs.
-Refreshed the driveway surface.
-Removed and replaced the gate on the left side of the
house, and installed a barrier on the right side.
-Refurbished the carport with new interior walls,
decorative wood elements at the front, and a new concrete
floor.
-Installed a French drain around the house.
Basement:
-Relocated and created a brand new staircase from the
ground floor near the entrance to the basement.
-Removed some walls to create a new bedroom, bathroom, and
a small room for the water heater plus a storage.
-Removed the chimney.
-Installed a new sump pump and two back-flow valves.
-Fully replaced insulation in the basement and staircase
area.
-Installed entirely new plumbing and electrical systems
throughout the basement.
-Installed new flooring.
Ground Floor:
-Relocated the second bedroom to the back of the house.
-Updated the bathroom with entirely new tiling, vanity,
sink, and shower.
-Opening the dining room to the living room.
-Removed a partial wall between the kitchen and living
area;built a new counter.
-Installed a brand-new kitchen with new worktops.
-Sanded and stained the whole floor.
with roof and windows in excellent condition, enhanced
energy efficiency for reduced utility costs,high-quality
materials and finishes throughout,offering a move-in-ready
experience.This property is perfectly situated on a quiet
street that isn't used as a shortcut,ensuring a serene
atmosphere for you and your family.
This home has been completely transformed inside and out,
boasting extensive renovations that combine modern luxury
with everyday practicality. From a brand-new French drain
and sump pump to a designer kitchen and spa-like bathrooms
featuring top-of-the-line appliances and fixtures (complete
with limited warranties).
The property is an energy-efficient haven, thanks to new
insulation and expertly redone walls, which keep you cozy
in the winter and humidity-free during the summer. Major
redesigns on both floors bring a fresh, modern layout that
maximizes space and creates a warm, inviting atmosphere
you'll love to call home.
Positioned in the sought-after B-zone, this property is
located in an area destined to become the heart of
Longueuil's future downtown. Whether you're looking for a
forever home, a revenue-generating property, or a smart
investment, 2820 Bourgogne delivers unmatched value.
This home offers a perfect blend of style, comfort, and
opportunity for everyone, particularly families looking to
build lasting memories.
Works that have been done:
Exterior:
-Removed the side entrance door from inside the parking
area and replaced it with a new entrance door and a large
window
facing the street.
-Constructed a new front staircase, porch, and portico with
front and side spotlights.
-Added decorative stones to the front of the house, under
the porch and stairs.
-Refreshed the driveway surface.
-Removed and replaced the gate on the left side of the
house, and installed a barrier on the right side.
-Refurbished the carport with new interior walls,
decorative wood elements at the front, and a new concrete
floor.
-Installed a French drain around the house.
Basement:
-Relocated and created a brand new staircase from the
ground floor near the entrance to the basement.
-Removed some walls to create a new bedroom, bathroom, and
a small room for the water heater plus a storage.
-Removed the chimney.
-Installed a new sump pump and two back-flow valves.
-Fully replaced insulation in the basement and staircase
area.
-Installed entirely new plumbing and electrical systems
throughout the basement.
-Installed new flooring.
Ground Floor:
-Relocated the second bedroom to the back of the house.
-Updated the bathroom with entirely new tiling, vanity,
sink, and shower.
-Opening the dining room to the living room.
-Removed a partial wall between the kitchen and living
area;built a new counter.
-Installed a brand-new kitchen with new worktops.
-Sanded and stained the whole floor.
Inclusions: Washer, Dryer, Microwave, Cook top, Oven, Fridge, Dishwasher, Hot water Tank. All the inclusions are with limited warranties offered by the store.
Exclusions : N/A
| BUILDING | |
|---|---|
| Type | Bungalow |
| Style | Detached |
| Dimensions | 33.11x23.8 P |
| Lot Size | 6563.83 PC |
| EXPENSES | |
|---|---|
| Municipal Taxes (2024) | $ 1565 / year |
| School taxes (2024) | $ 180 / year |
|
ROOM DETAILS |
|||
|---|---|---|---|
| Room | Dimensions | Level | Flooring |
| Primary bedroom | 11.0 x 9.0 P | Ground Floor | Wood |
| Bedroom | 9.0 x 11.0 P | Ground Floor | Wood |
| Living room | 14.0 x 11.0 P | Ground Floor | Wood |
| Dining room | 14.0 x 12.6 P | Ground Floor | Wood |
| Kitchen | 11.0 x 9.0 P | Ground Floor | Ceramic tiles |
| Bathroom | 7.0 x 6.0 P | Ground Floor | Ceramic tiles |
| Hallway | 14.0 x 3.0 P | Ground Floor | Wood |
| Other | 2.0 x 3.0 P | Basement | Wood |
| Bedroom | 9.0 x 14.5 P | Basement | Floating floor |
| Playroom | 28.0 x 12.0 P | Basement | Floating floor |
| Bathroom | 9.0 x 10.0 P | Basement | Ceramic tiles |
| Storage | 8.0 x 3.0 P | Basement | Floating floor |
|
CHARACTERISTICS |
|
|---|---|
| Basement | 6 feet and over, Finished basement |
| Siding | Aluminum |
| Driveway | Asphalt |
| Carport | Attached |
| Proximity | Cegep, Daycare centre, Elementary school, Golf, High school, Highway, Public transport |
| Heating system | Electric baseboard units |
| Heating energy | Electricity |
| Parking | In carport, Outdoor |
| Sewage system | Municipal sewer |
| Water supply | Municipality |
| Foundation | Poured concrete |
| Zoning | Residential |