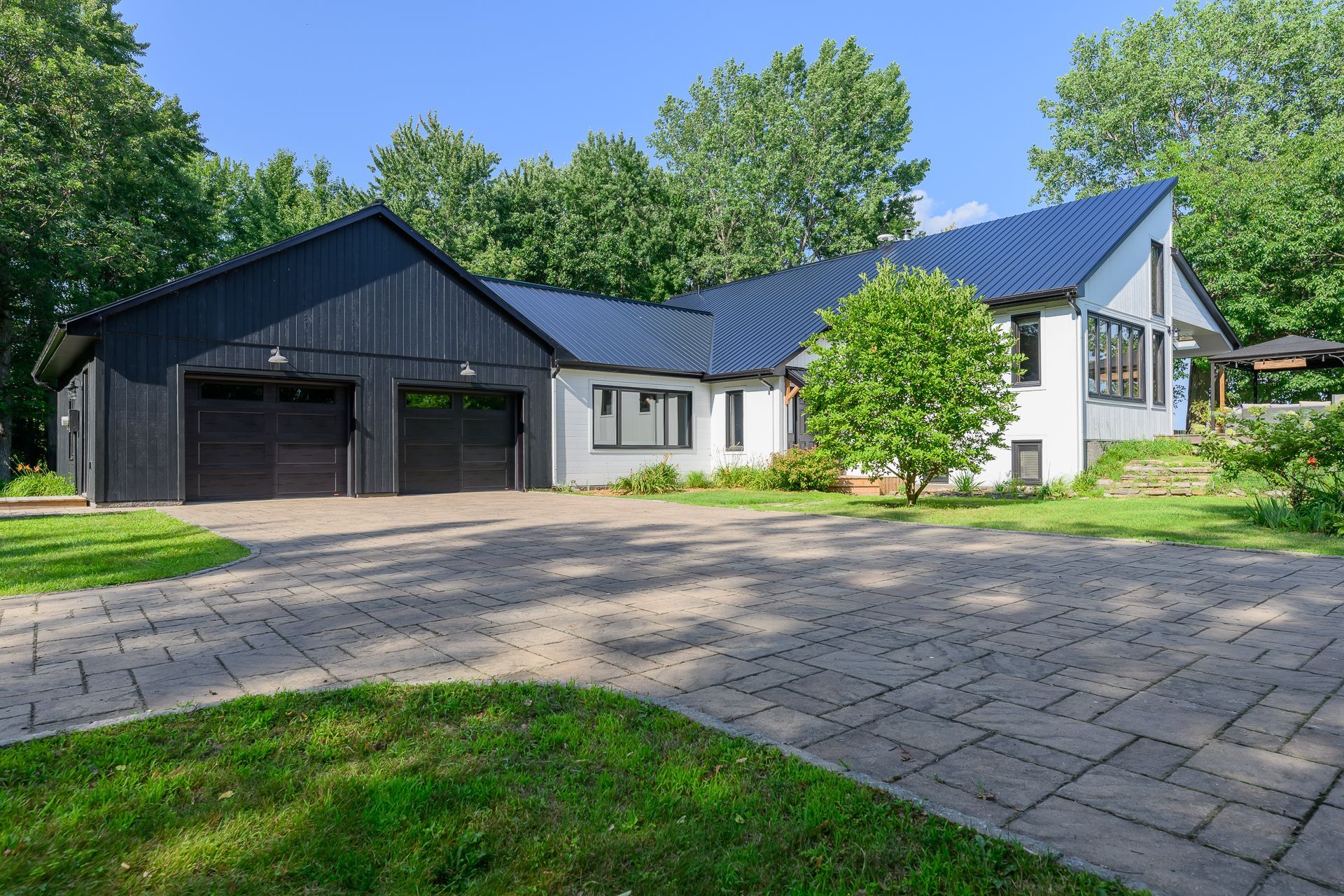281 Rg de la Barbotte, Lacolle, QC J0J1J0 $1,195,000

Frontage

Exterior

Exterior

Aerial photo

Aerial photo

Frontage

Aerial photo

Aerial photo

Aerial photo
|
|
Description
situated in an simply incredible area, on the majestic
banks of the Richelieu River. Nestled between the gentle
ambiance of nature and modern comfort, this house offers an
exceptional living environment for those seeking harmony
between riverside tranquility and contemporary luxury.
As soon as you step through the door, you are greeted by a
warm and welcoming atmosphere, where every detail has been
carefully thought out to provide comfort and elegance. The
spacious and bright living spaces, open-plan on the ground
floor with cathedral ceilings, invite relaxation and
conviviality, while the panoramic views of the
international waters of the Richelieu River bring a touch
of serenity and tranquility to every moment of the day.
This property is not lacking in amenities, with an ideal
double garage for passionate DIY enthusiasts, an indoor
pool for sports enthusiasts or simply to enjoy a moment of
relaxation, and an outdoor space arranged to create
unforgettable memories with family and friends.
Additionally, you will enjoy a large private plot of land,
perfect for outdoor activities and offering unparalleled
privacy.
You can enjoy the surrounding natural beauty in peace, with
the added bonus of a private boat ramp to explore the
peaceful waters of the Richelieu River at your leisure.
The basement is exceptional, offering a very interesting
loft space as well as a multifunctional room offering many
possibilities. Additionally, you will find plenty of
storage to organize your personal effects efficiently.
Don't miss this unique opportunity to live in perfect
harmony between urban life and lush nature.
You can also check out the article "Le tour du
propriétaire" published in the real estate section of
LaPresse+ on August 8, 2024, featuring the house.
Following Inclusions: Outdoor fabric shelter (car/RV),
water softener system, Ecobee smart thermostat, dock,
electric dog collar, piano.
Inclusions: Light fixtures, blinds, pool and accessories, pool and house air exchanger, cellar, refrigerator, stove, dishwasher, cooktop and accessories, 1 remote control for garage door opener, outdoor gazebo, Swann camera surveillance system, Blink doorbell, pump/irrigation station (to be operational by the buyers), sauna and accessory, steam bath, firewood, lawn tractor, filter osmosis system, see addendum.
Exclusions : N/A
| BUILDING | |
|---|---|
| Type | Split-level |
| Style | Detached |
| Dimensions | 18.32x25.55 M |
| Lot Size | 4926.5 MC |
| EXPENSES | |
|---|---|
| Energy cost | $ 1680 / year |
| Municipal Taxes (2024) | $ 5687 / year |
| School taxes (2024) | $ 720 / year |
|
ROOM DETAILS |
|||
|---|---|---|---|
| Room | Dimensions | Level | Flooring |
| Hallway | 11.3 x 6.7 P | RJ | Ceramic tiles |
| Other | 22.10 x 16 P | RJ | Ceramic tiles |
| Bathroom | 10.3 x 5.7 P | RJ | Ceramic tiles |
| Dining room | 16.6 x 10.5 P | Ground Floor | Wood |
| Kitchen | 16.6 x 13.1 P | Ground Floor | Other |
| Living room | 19.2 x 16.7 P | Ground Floor | Wood |
| Primary bedroom | 15.6 x 14.1 P | Ground Floor | Wood |
| Bedroom | 16.9 x 11.2 P | Ground Floor | Wood |
| Bedroom | 15.5 x 9.1 P | Ground Floor | Wood |
| Bathroom | 11.1 x 8.1 P | Ground Floor | Ceramic tiles |
| Laundry room | 10.4 x 9 P | Ground Floor | Wood |
| Other | 31.5 x 30.8 P | Basement | Other |
| Storage | 19.5 x 16.9 P | Basement | Concrete |
| Other | 23.7 x 16.4 P | Basement | Concrete |
|
CHARACTERISTICS |
|
|---|---|
| Driveway | Plain paving stone |
| Heating system | Air circulation |
| Water supply | Artesian well |
| Heating energy | Electricity |
| Equipment available | Water softener, Ventilation system, Electric garage door, Central heat pump, Private yard |
| Windows | Wood |
| Hearth stove | Wood fireplace |
| Garage | Attached, Heated |
| Siding | Pressed fibre |
| Distinctive features | Water access, Wooded lot: hardwood trees, Cul-de-sac, Waterfront, Navigable |
| Pool | Heated, Inground, Indoor |
| Proximity | Highway, Elementary school, High school, Daycare centre |
| Basement | 6 feet and over, Finished basement |
| Parking | Outdoor, Garage |
| Sewage system | Purification field, Septic tank |
| Window type | Crank handle |
| Roofing | Tin |
| View | Water |
| Zoning | Residential |