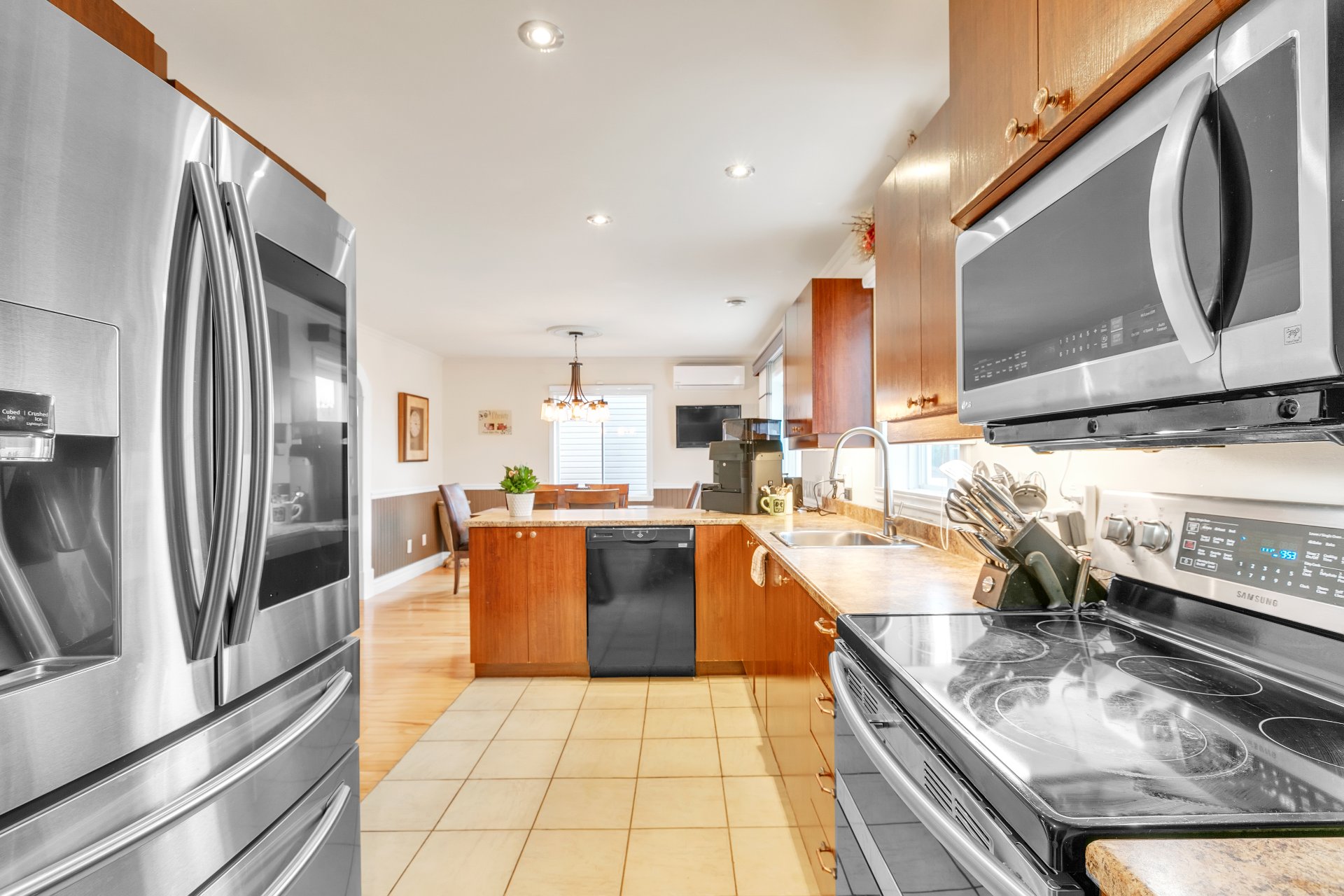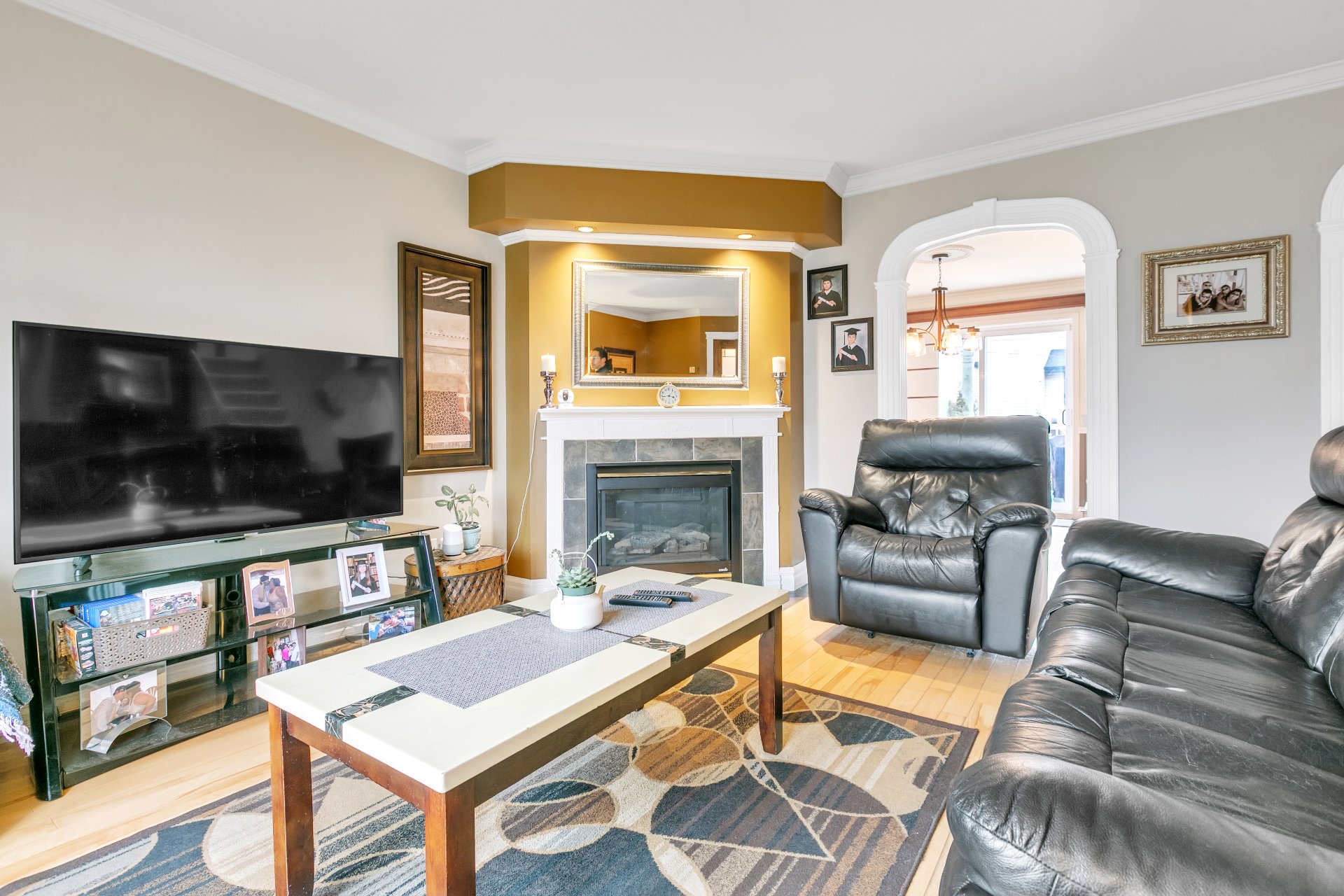277 Boul. Binette, Saint-Eustache, QC J7P5W1 $631,900

Frontage

Kitchen

Kitchen

Kitchen

Kitchen

Dinette

Living room

Living room

Dining room
|
|
Description
Master bedroom hinged closet door with suspended barn door
in 2023
Replaced pool pump in 2023
Replaced pool liner in May 2024
Sealed driveway in May 2024
Replaced wood patio with fiberglass floor
Replaced wood Deck with fiberglass panels and added
aluminum railings
Replaced wood stairs on the Deck
Replaced plastic ladder to the pool deck with wooden stairs
Inclusions: Garage door opener including 2 remotes, Garage WHITE storage cabinets/shelves, All light fixtures EXCEPT kitchen chandelier (over the kitchen table), Office Shelves, Propane Fireplace (needs to be hooked up), All window coverings, Central vacuum with accessories, Kitchen stove, Dishwasher, Garden hoses (back yard and garage), Swimming pool heater
Exclusions : Dinette chandelier, Kitchen fridge, Garage METAL shelves, Garage fridge and freezer, Master bedroom shelves
| BUILDING | |
|---|---|
| Type | Two or more storey |
| Style | Detached |
| Dimensions | 41x39 P |
| Lot Size | 4940 PC |
| EXPENSES | |
|---|---|
| Municipal Taxes (2024) | $ 3555 / year |
| School taxes (2023) | $ 364 / year |
|
ROOM DETAILS |
|||
|---|---|---|---|
| Room | Dimensions | Level | Flooring |
| Kitchen | 14.2 x 13.1 P | Ground Floor | Ceramic tiles |
| Dining room | 13.5 x 18 P | Ground Floor | Wood |
| Dinette | 10.4 x 13.1 P | Ground Floor | Wood |
| Living room | 17.2 x 14.4 P | Ground Floor | Wood |
| Washroom | 6.7 x 2.9 P | Ground Floor | Ceramic tiles |
| Primary bedroom | 13 x 10 P | 2nd Floor | Carpet |
| Bedroom | 12 x 10 P | 2nd Floor | Carpet |
| Bedroom | 11.4 x 9.5 P | 2nd Floor | Carpet |
| Bathroom | 10.5 x 8.9 P | 2nd Floor | Ceramic tiles |
| Family room | 14.3 x 13 P | Basement | |
| Bedroom | 21.1 x 12 P | Basement | |
| Storage | 5.9 x 10.11 P | Basement | |
|
CHARACTERISTICS |
|
|---|---|
| Driveway | Double width or more, Asphalt |
| Landscaping | Fenced, Landscape |
| Heating system | Electric baseboard units |
| Water supply | Municipality |
| Heating energy | Electricity |
| Foundation | Poured concrete |
| Hearth stove | Gaz fireplace |
| Garage | Attached, Heated |
| Pool | Heated, Above-ground |
| Proximity | Highway, Park - green area, Elementary school, High school, Public transport, Daycare centre |
| Bathroom / Washroom | Seperate shower |
| Basement | 6 feet and over, Finished basement |
| Parking | Outdoor, Garage |
| Sewage system | Municipal sewer |
| Roofing | Asphalt shingles |
| Topography | Flat |
| Zoning | Residential |
| Equipment available | Wall-mounted heat pump |