275 Rue des Patriotes, Saint-Eustache, QC J7R6J4 $499,000
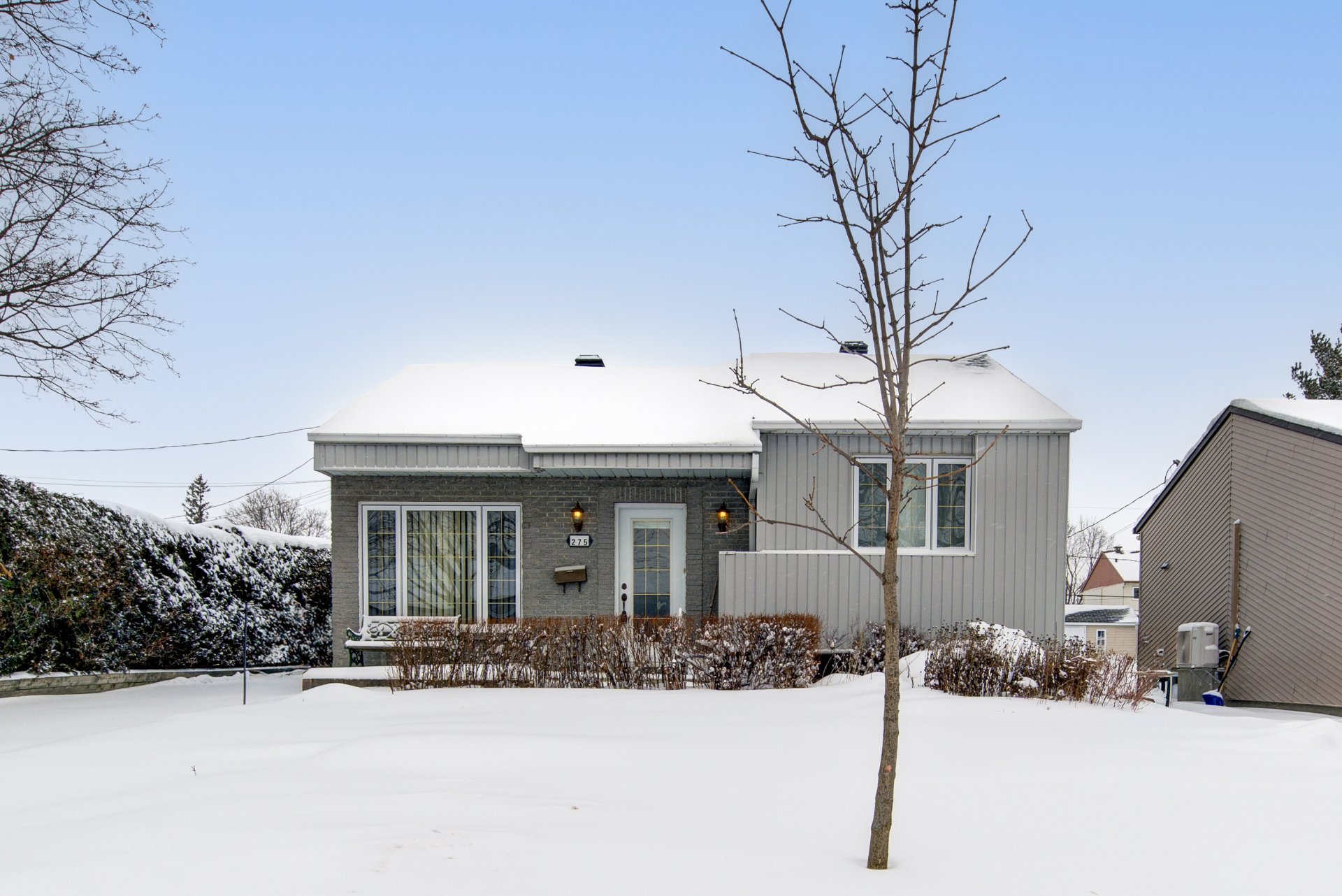
Frontage
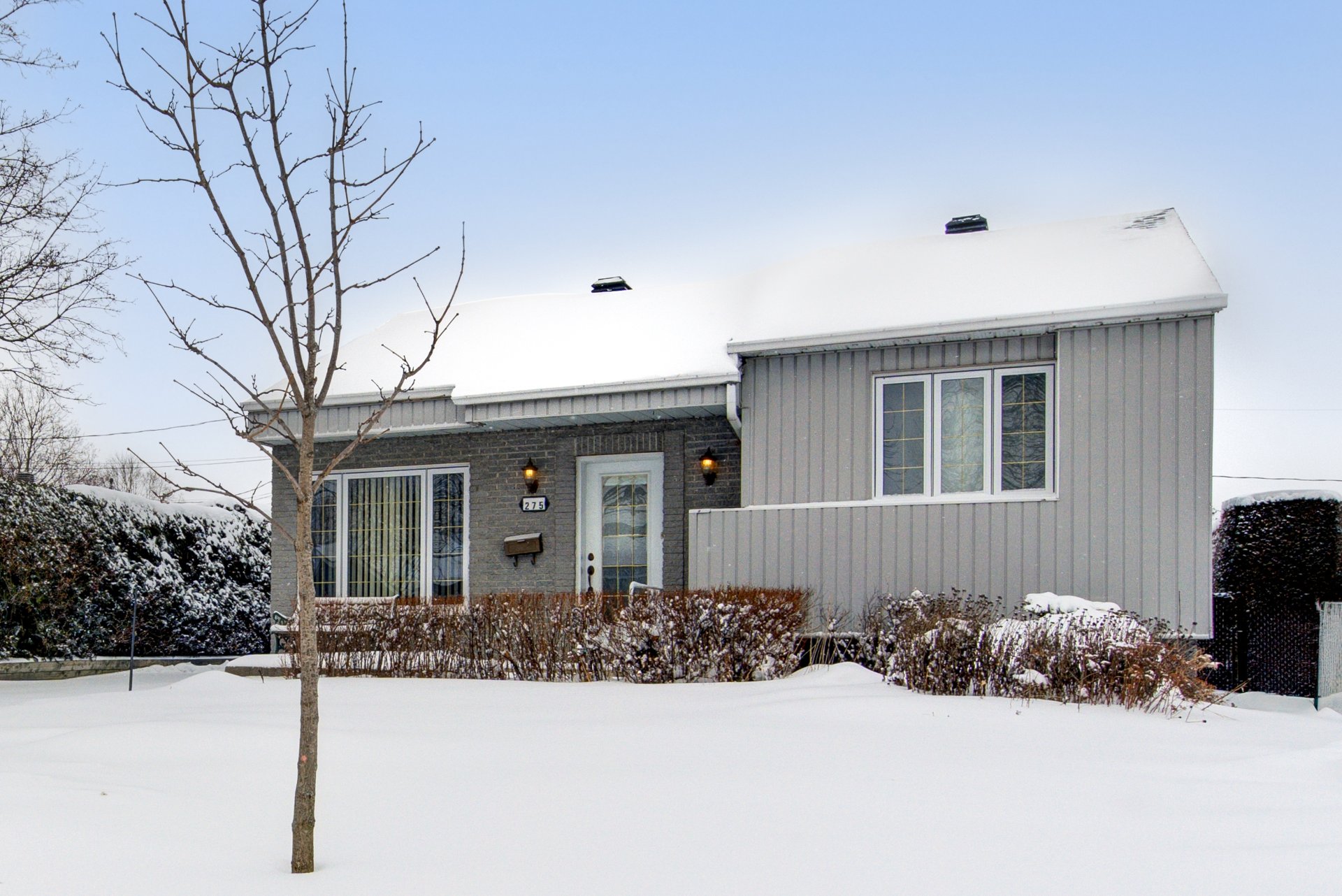
Frontage
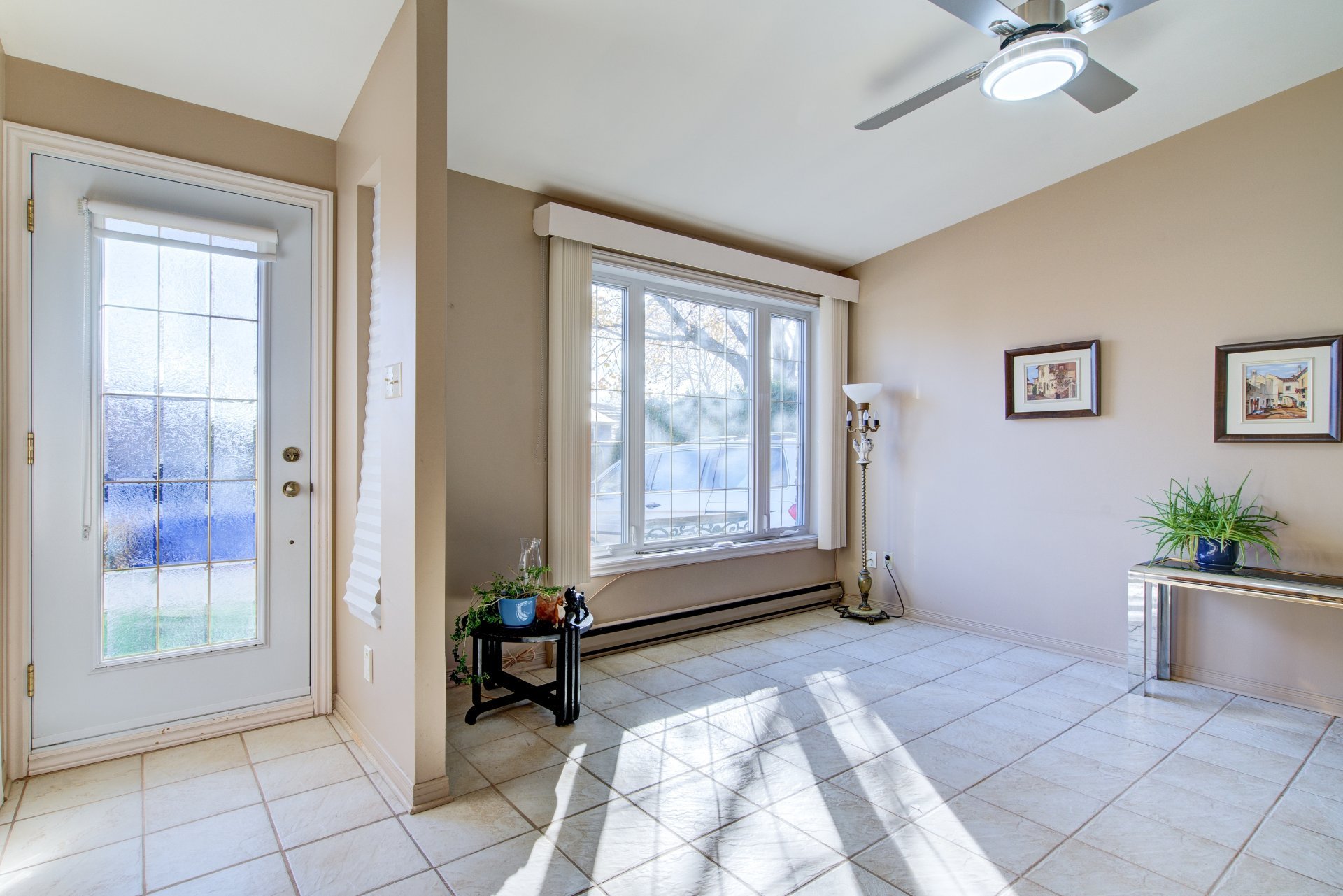
Hallway
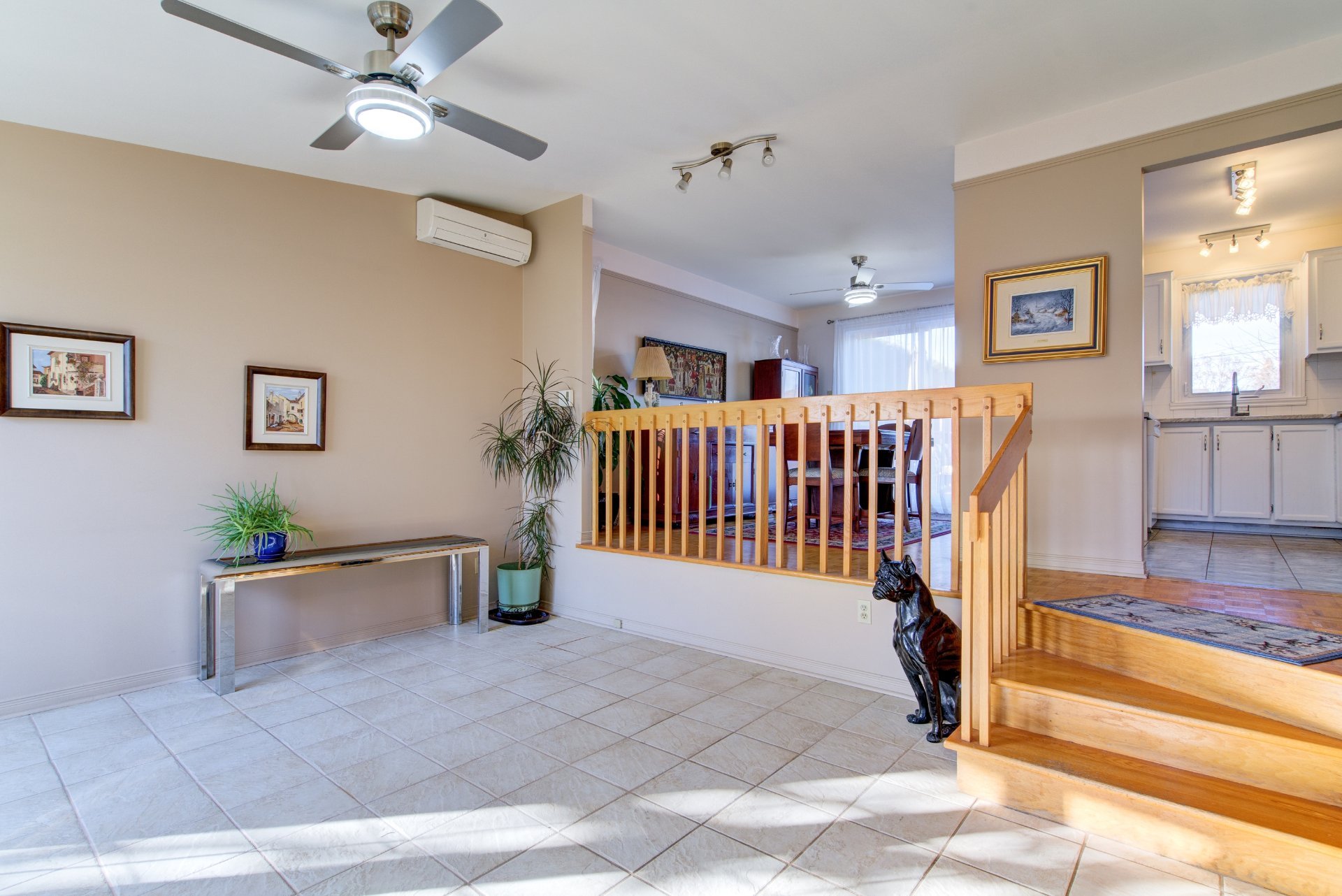
Living room
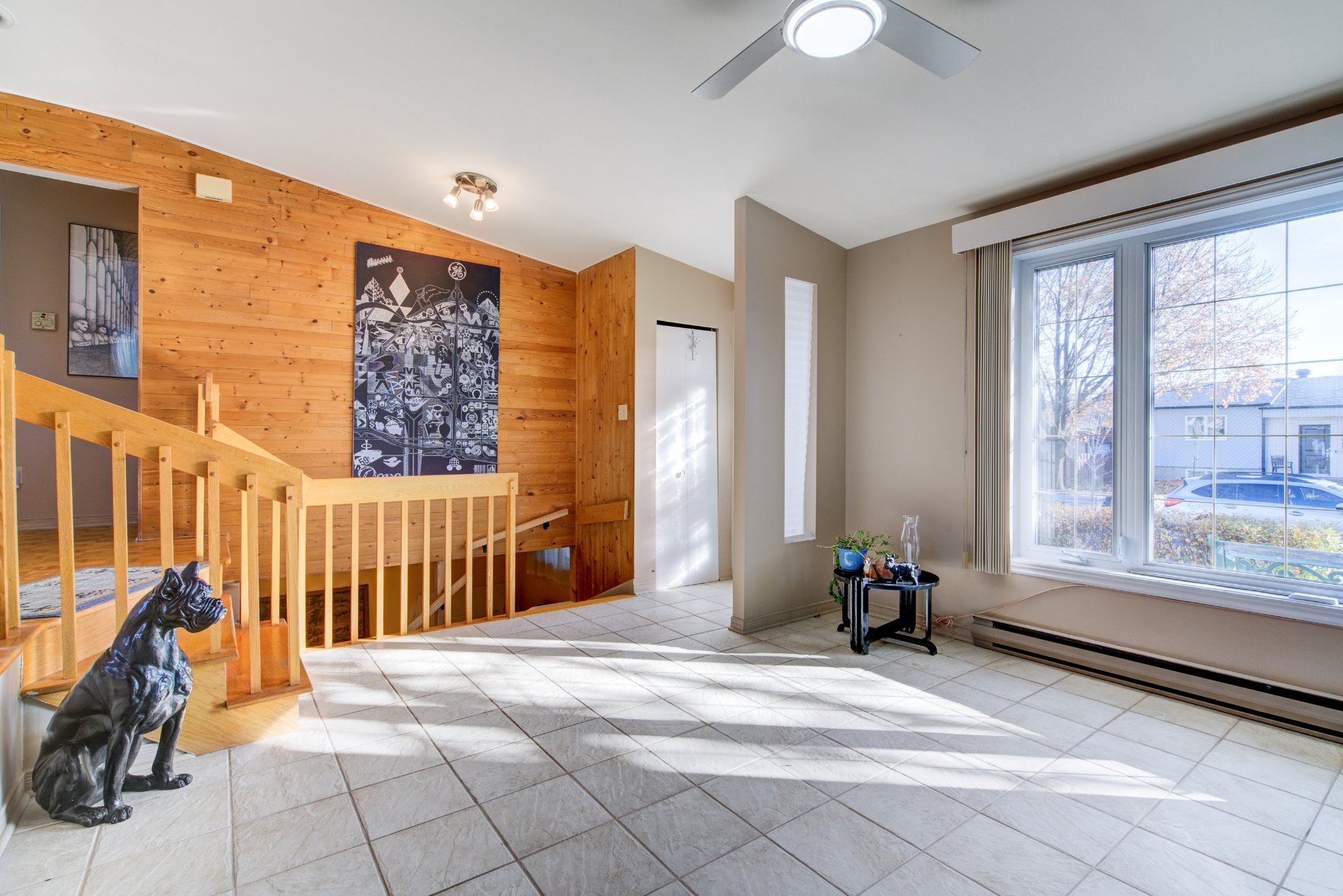
Living room
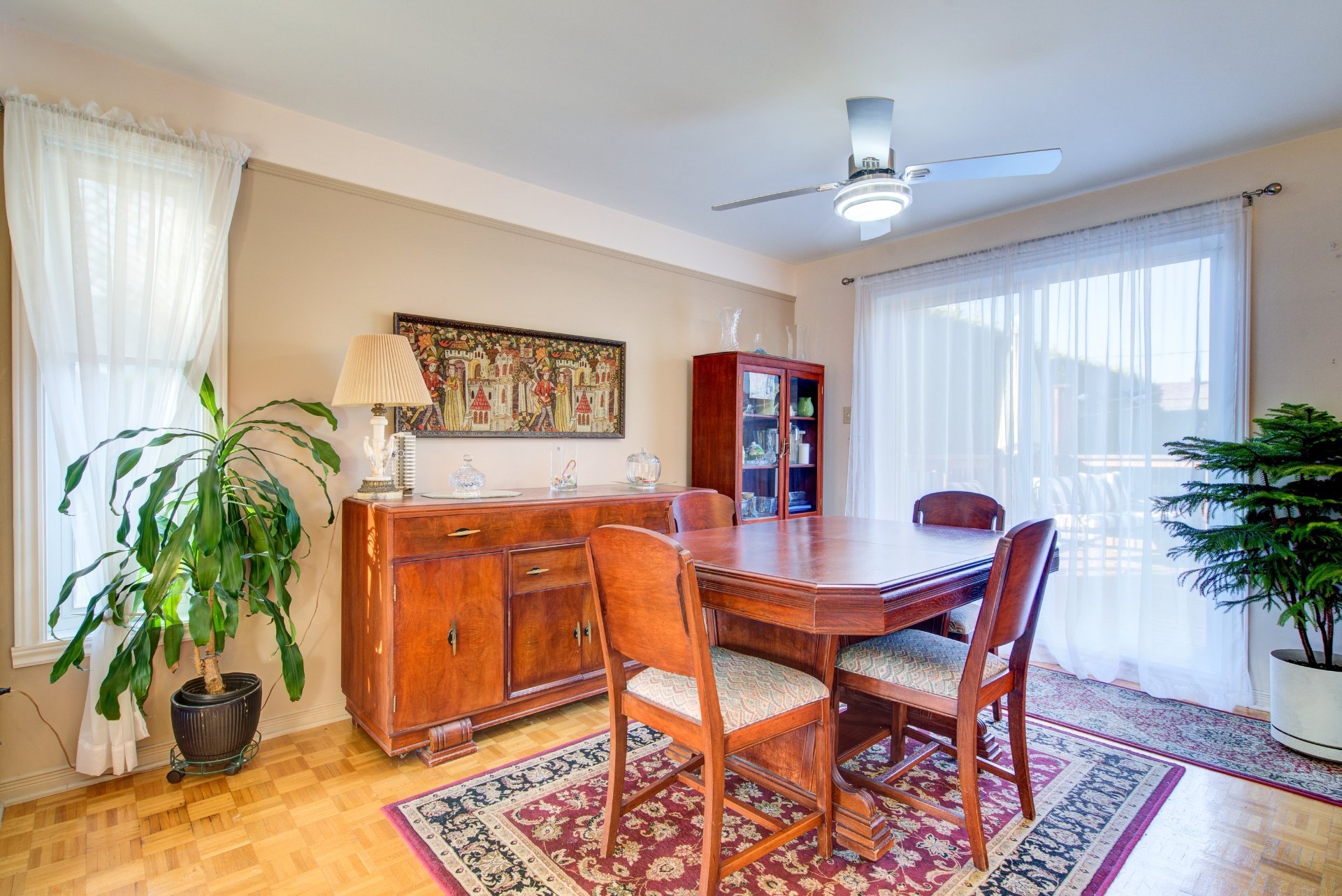
Dining room
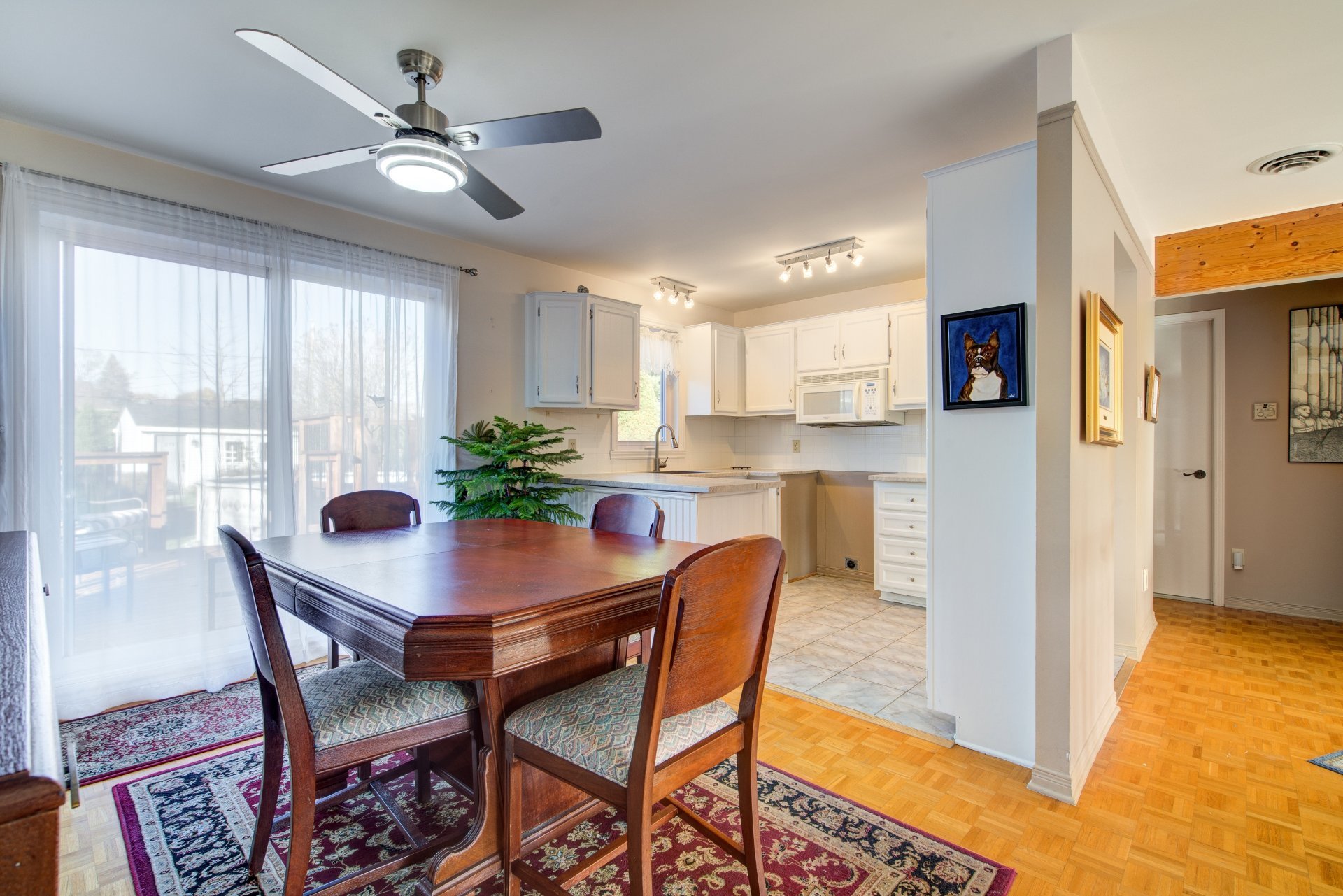
Dining room

Kitchen
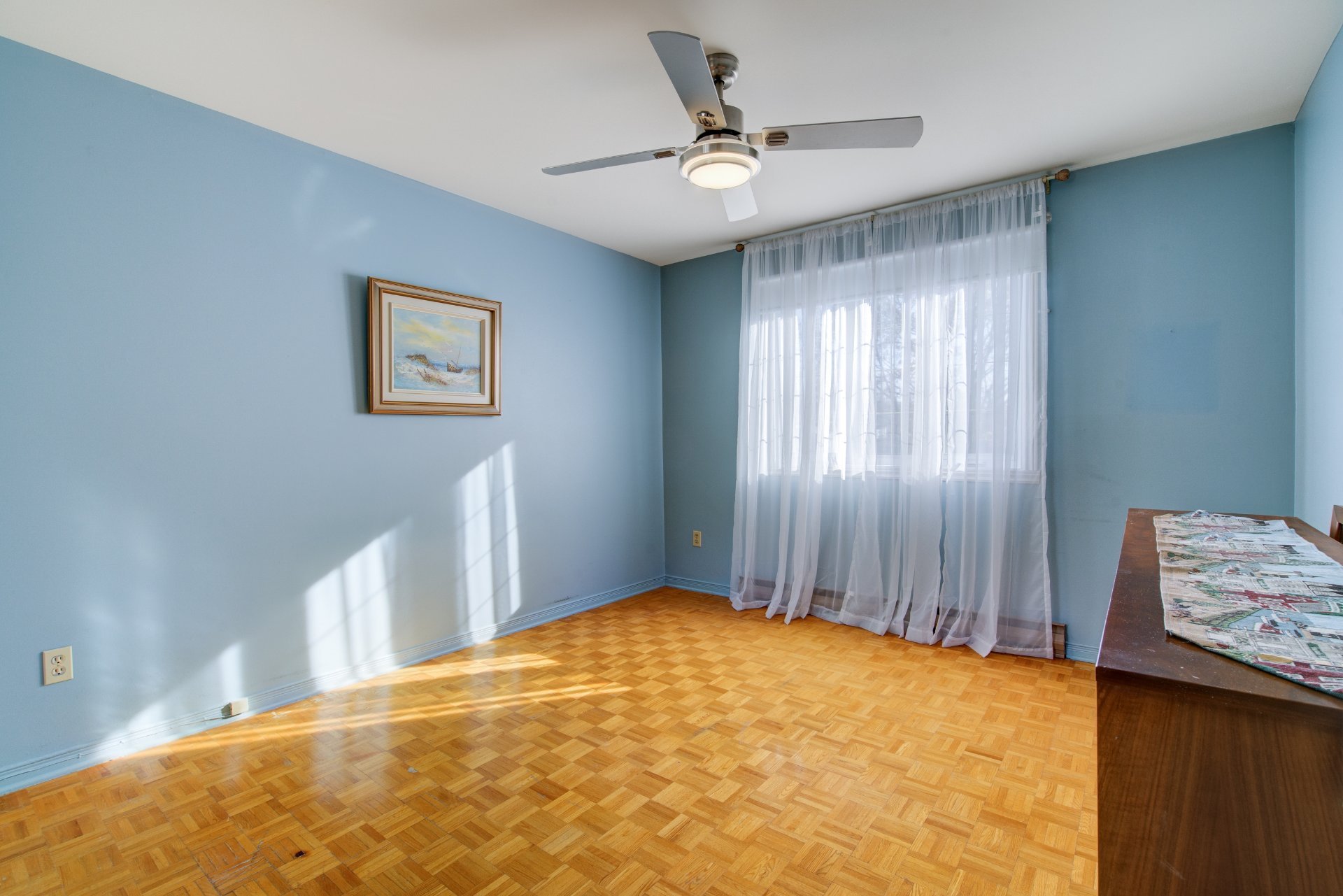
Bedroom
|
|
Description
Beautiful multi-level property offering 3 bedrooms, 2 of which are upstairs, in a residential area of St-Eustache. Set on a large lot surrounded by cedar hedges and featuring a large deck leading to the above-ground pool. Small garden area near the garden shed. Well maintained, this home is sure to charm anyone who visits! See ADDENDUM.
Beautiful multi-level property offering 3 bedrooms, 2 of
which are upstairs, in a residential area of St-Eustache.
Set on a large lot surrounded by cedar hedges and featuring
a large deck leading to the above-ground pool. Small garden
area near the garden shed. Well maintained, this home is
sure to charm anyone who visits!
DESCRIPTION :
- 3 bedrooms
- Renovated bathroom
- Laundry room in basement
- Bright, open concept on multiple levels
- Large lot with garden shed
- Garden nook and cedar hedges
PROXIMITY :
- Quick and easy access to Autoroute 640
- Bus stop around the corner (90)
- Several cycling routes
- 450m from Les Petites Souris daycare (and other choices
within 1.5km)
- 2km from SuperC
- Many shops and amenities nearby
- 3 min from Arc-en-Ciel elementary school and 6 min from
Patriotes high school
- 4 min from Hôpitla de St-Eustache
- Several parks and activities close to the property
which are upstairs, in a residential area of St-Eustache.
Set on a large lot surrounded by cedar hedges and featuring
a large deck leading to the above-ground pool. Small garden
area near the garden shed. Well maintained, this home is
sure to charm anyone who visits!
DESCRIPTION :
- 3 bedrooms
- Renovated bathroom
- Laundry room in basement
- Bright, open concept on multiple levels
- Large lot with garden shed
- Garden nook and cedar hedges
PROXIMITY :
- Quick and easy access to Autoroute 640
- Bus stop around the corner (90)
- Several cycling routes
- 450m from Les Petites Souris daycare (and other choices
within 1.5km)
- 2km from SuperC
- Many shops and amenities nearby
- 3 min from Arc-en-Ciel elementary school and 6 min from
Patriotes high school
- 4 min from Hôpitla de St-Eustache
- Several parks and activities close to the property
Inclusions: Fans, blinds, curtains, lights fixtures
Exclusions : N/A
| BUILDING | |
|---|---|
| Type | Split-level |
| Style | Detached |
| Dimensions | 8.57x9.15 M |
| Lot Size | 605.5 MC |
| EXPENSES | |
|---|---|
| Municipal Taxes (2024) | $ 2856 / year |
| School taxes (2024) | $ 266 / year |
|
ROOM DETAILS |
|||
|---|---|---|---|
| Room | Dimensions | Level | Flooring |
| Hallway | 3.5 x 3.1 P | Ground Floor | Ceramic tiles |
| Living room | 10.9 x 12.10 P | Ground Floor | Ceramic tiles |
| Dining room | 9.4 x 13.5 P | Ground Floor | Parquetry |
| Kitchen | 7.9 x 10.3 P | Ground Floor | Ceramic tiles |
| Bedroom | 11.2 x 8.2 P | Ground Floor | Parquetry |
| Bathroom | 7.7 x 7.9 P | Ground Floor | Ceramic tiles |
| Primary bedroom | 11.3 x 12.0 P | Ground Floor | Parquetry |
| Family room | 13.11 x 18.4 P | Basement | Floating floor |
| Bathroom | 10.8 x 7.3 P | Basement | Ceramic tiles |
| Laundry room | 7.7 x 7.2 P | Basement | Ceramic tiles |
| Bedroom | 8.10 x 12.4 P | Basement | Floating floor |
| Storage | 13.8 x 13.3 P | Basement | Concrete |
|
CHARACTERISTICS |
|
|---|---|
| Landscaping | Land / Yard lined with hedges |
| Water supply | Municipality |
| Pool | Above-ground |
| Bathroom / Washroom | Seperate shower |
| Basement | Partially finished |
| Sewage system | Municipal sewer |
| Zoning | Residential |