27 Rue Florence, Vaudreuil-Dorion, QC J7V8A8 $465,000
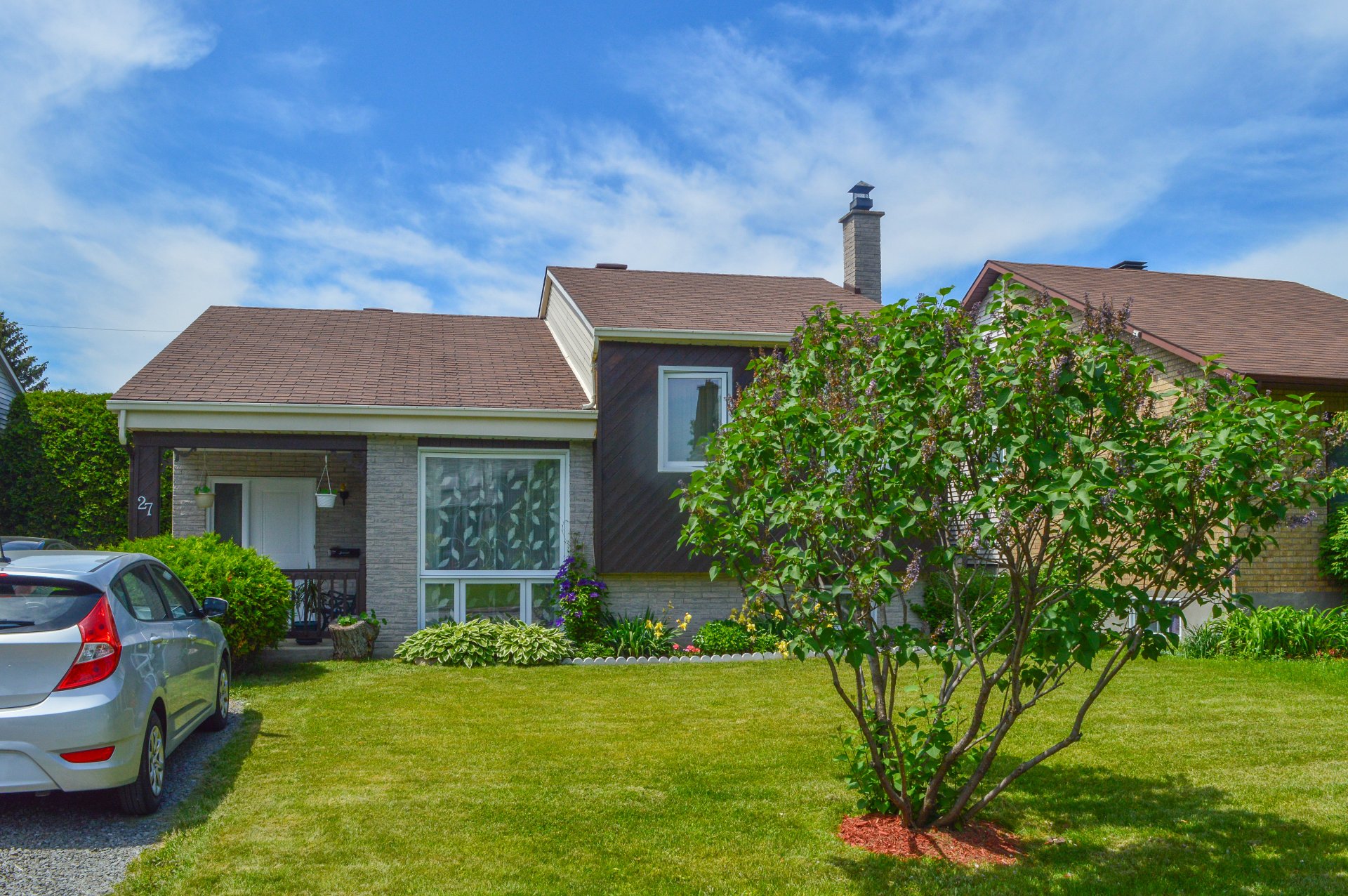
Frontage
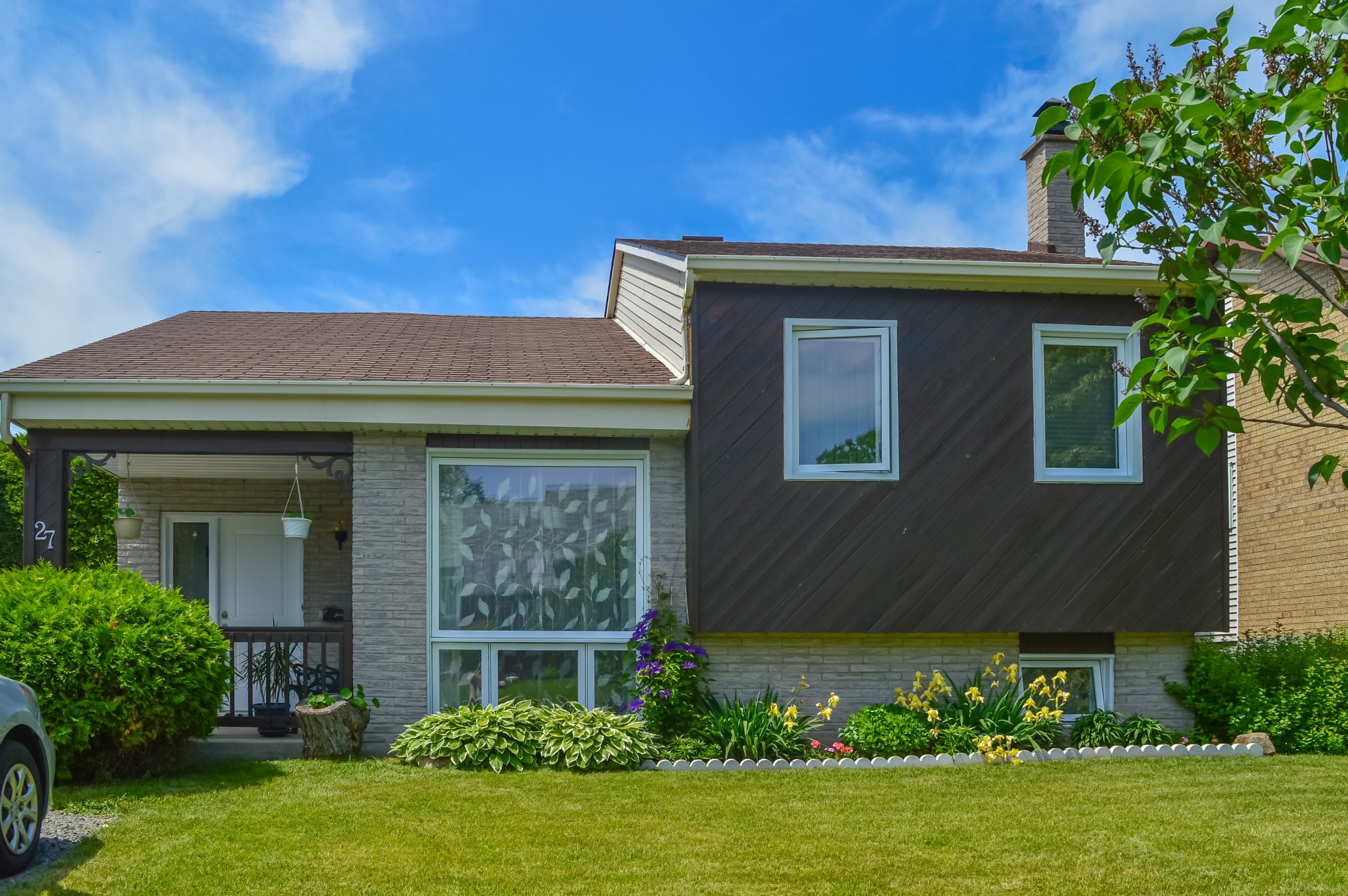
Frontage
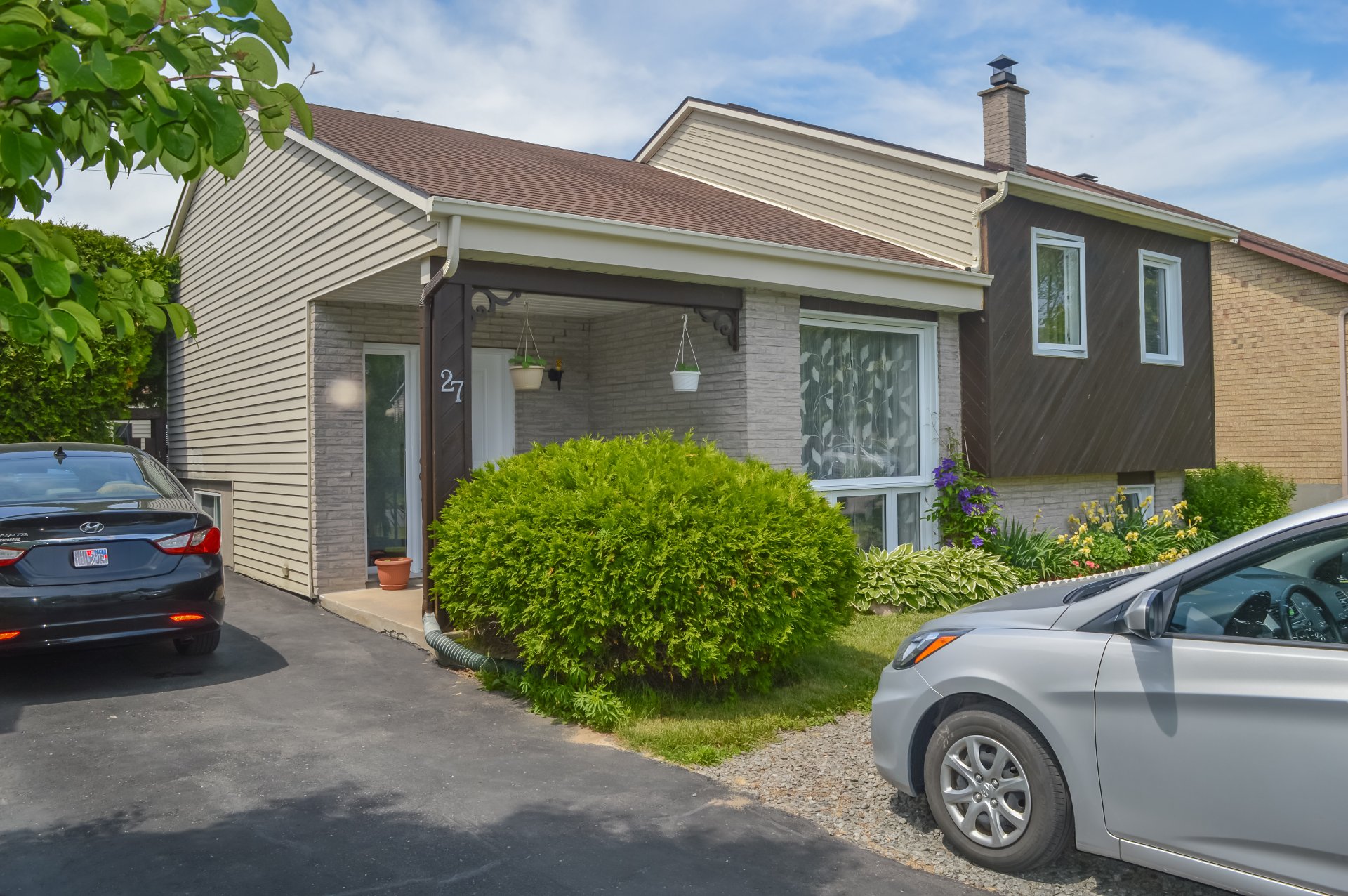
Exterior
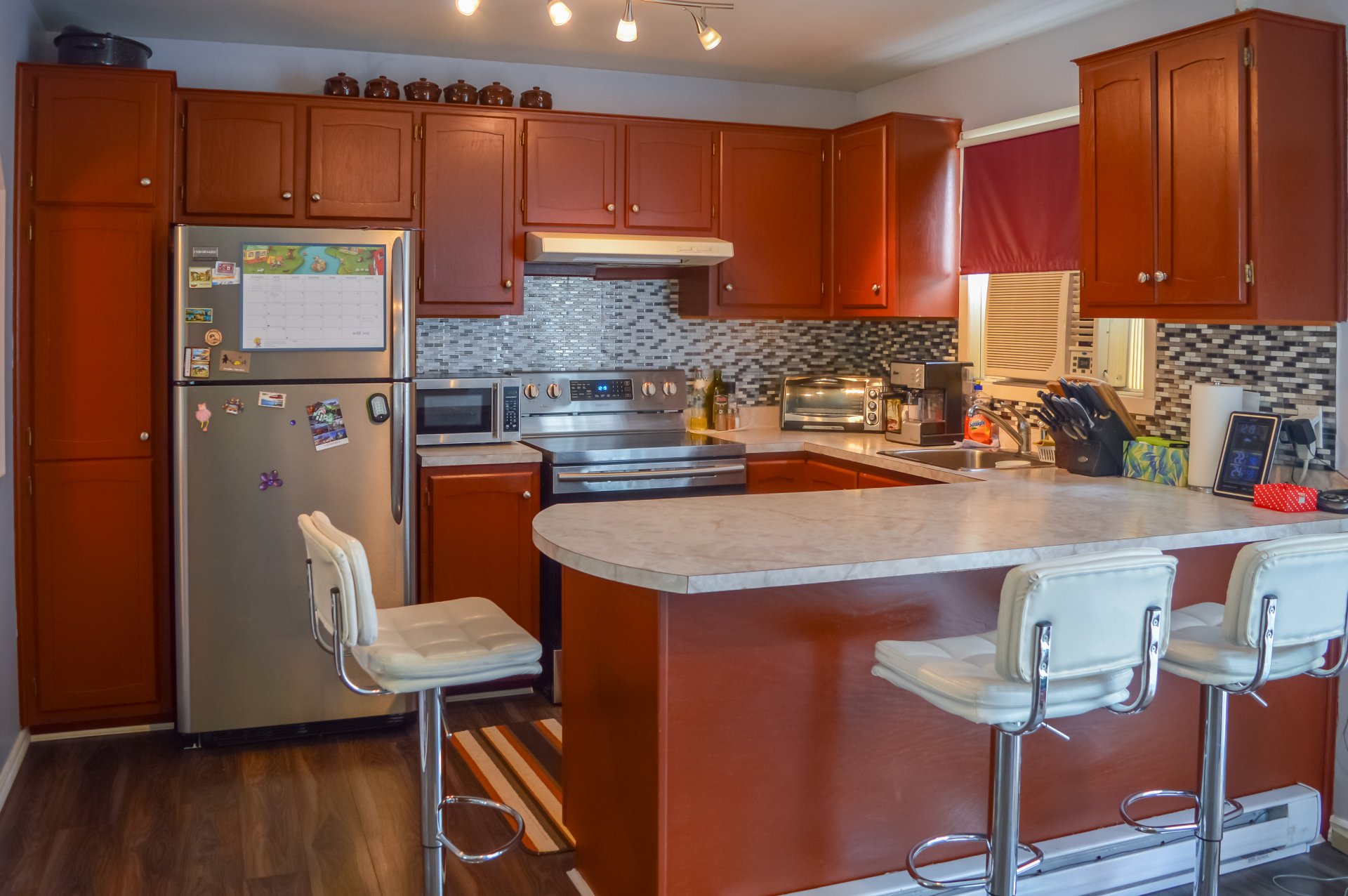
Kitchen
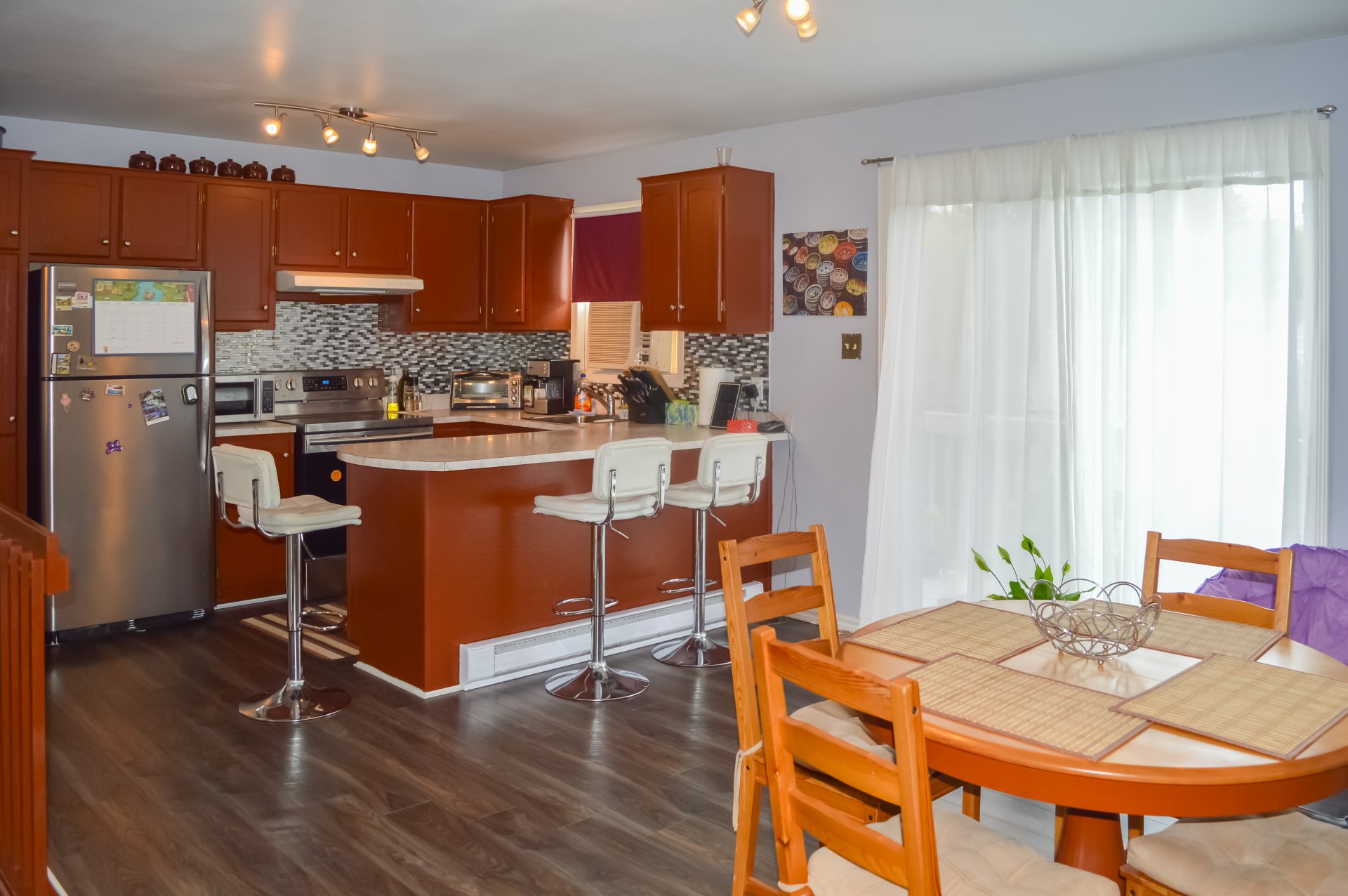
Kitchen
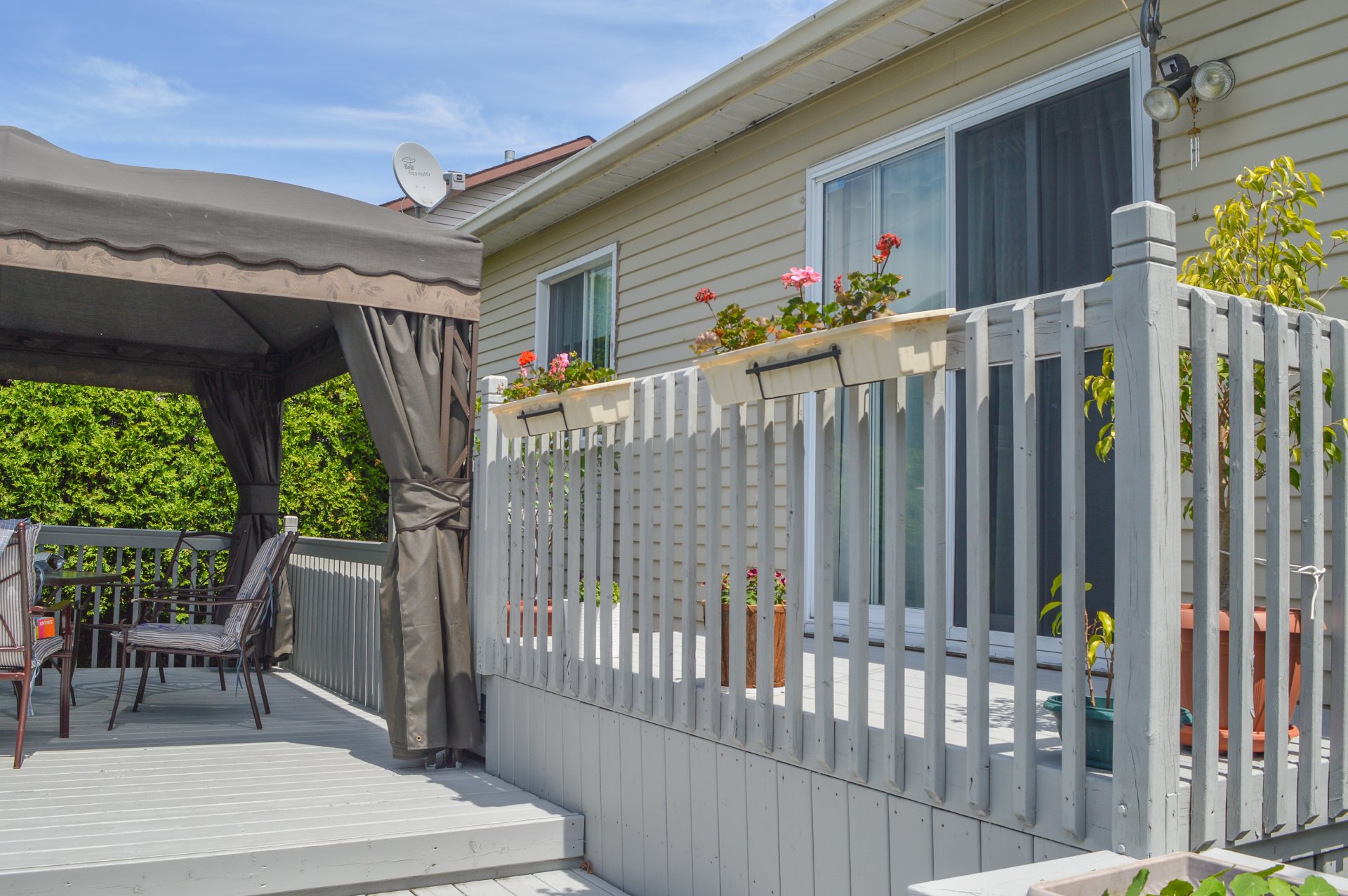
Exterior
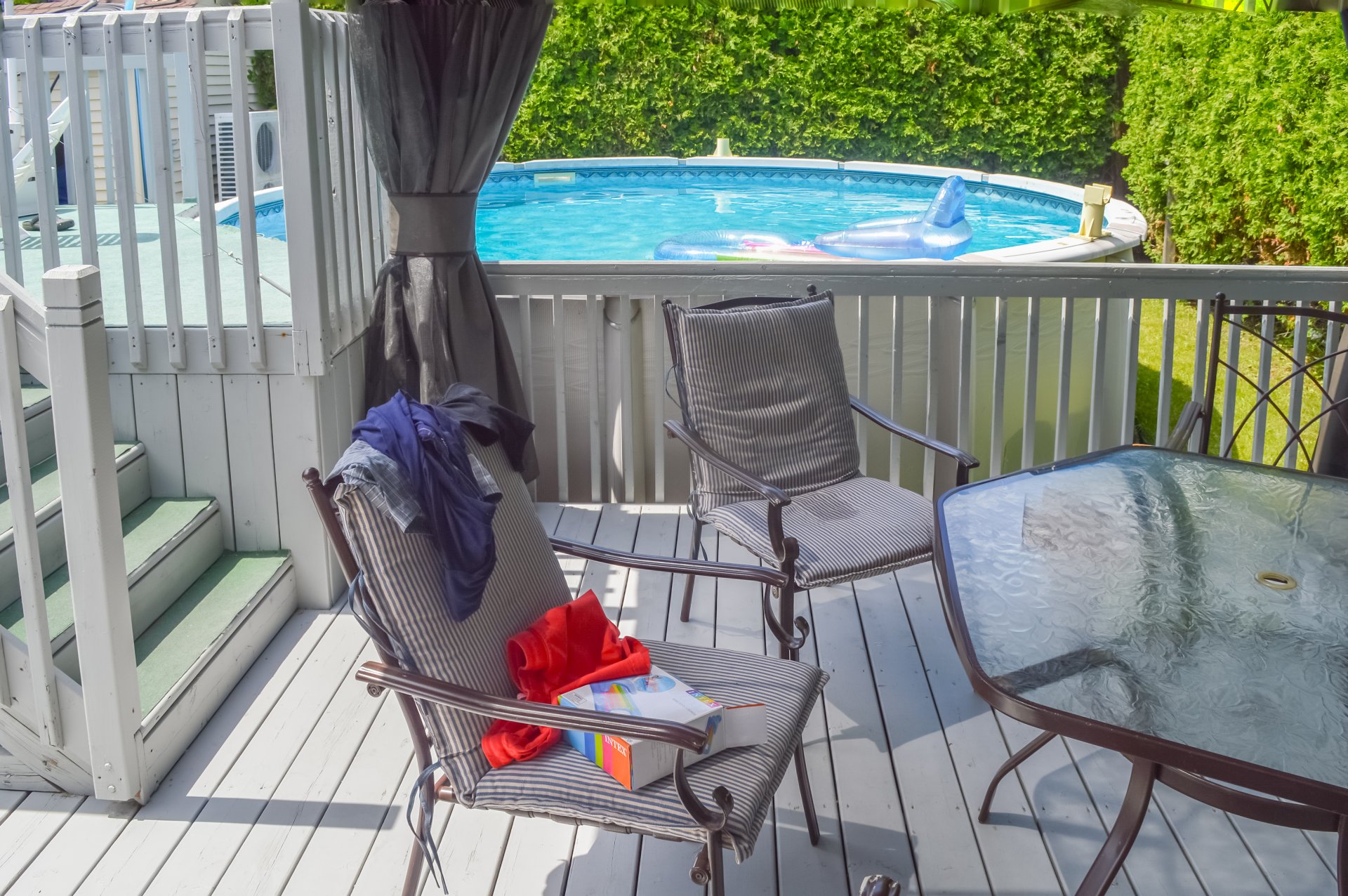
Backyard
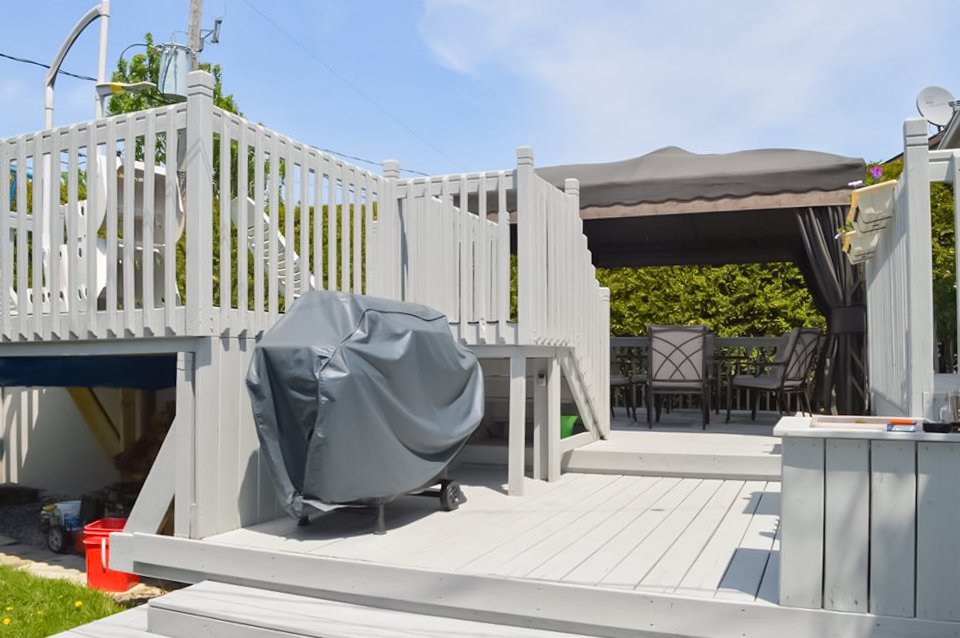
Exterior
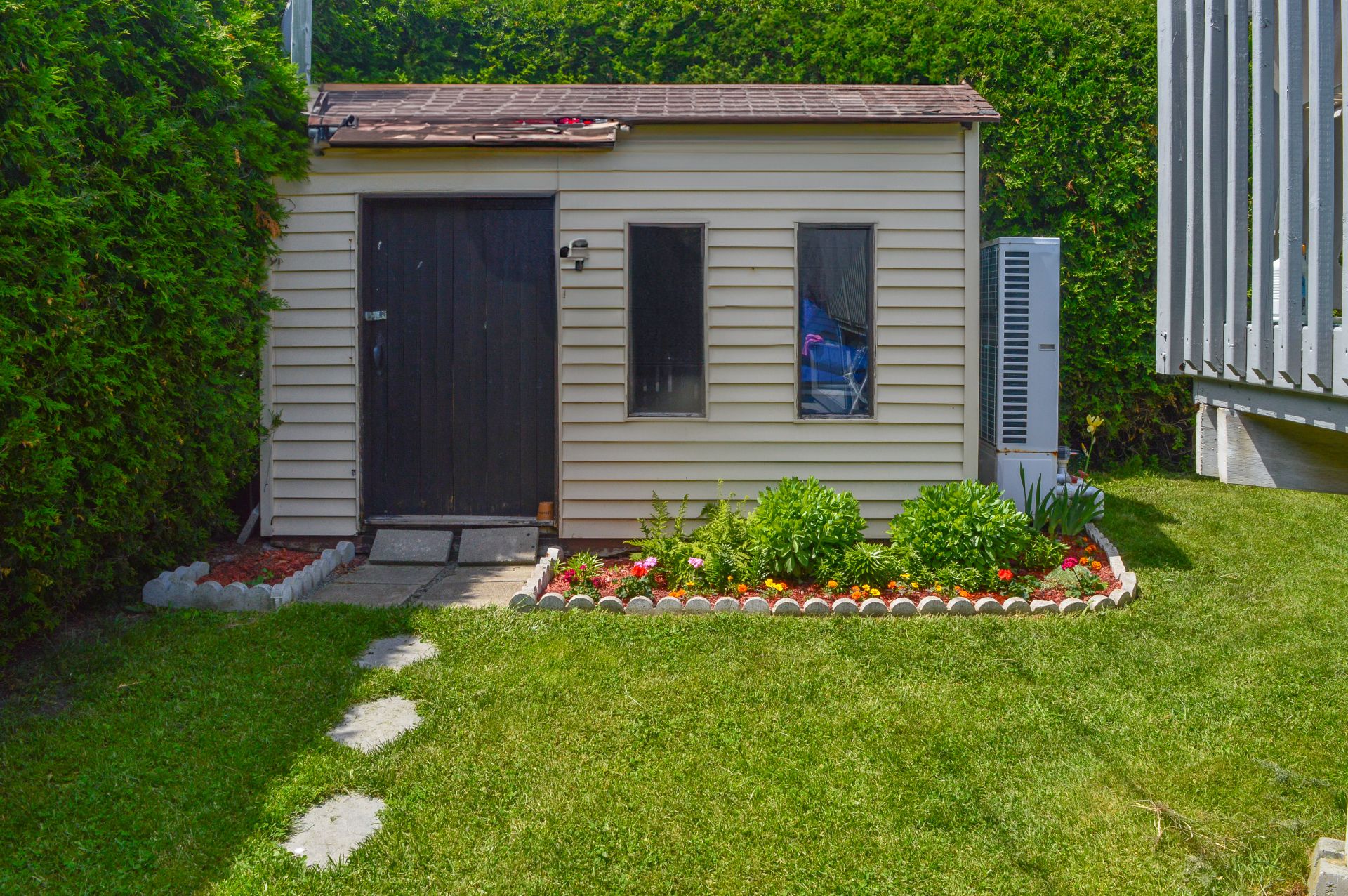
Shed
|
|
Description
Beautiful bungalow in the heart of Vaudreuil-Dorion. It offers 2 bedrooms upstairs, one in the basement and two bathrooms. The basement includes a large family room with a large window that lets in natural light. The yard is lined with hedges. A deck completes this peaceful outdoor space, perfect for enjoying the beautiful days with its above-ground pool, sold as is. Close to all services. Quick access to stores, the Vaudreuil train station, the Multisports Center and the main highways 20, 30 and 40. *An opportunity not to be missed, at the price of a condo!
Beautiful bungalow located in the heart of
Vaudreuil-Dorion. This home features two bedrooms on the
main floor, one in the basement, and a full bathroom on
each level. The basement includes a spacious family room
with a large window that allows plenty of natural light.
The backyard is lined with hedges, providing privacy. A
deck completes this peaceful outdoor space, perfect for
enjoying sunny days, along with an above-ground pool, sold
as-is.
Located in one of Vaudreuil's most sought-after
neighborhoods, this property is close to all amenities,
offering the perfect balance of tranquility and
accessibility. The area is family-friendly and
well-established, with quick access to shops, the Vaudreuil
train station, bike paths, restaurants, the
Vaudreuil-Dorion Multisports Center, and major highways 20,
30, and 40.
Recent renovations:
* 2024: Basement renovation (wood paneling removed, new
flooring installed, fresh paint)
* 2021: Roof replacement
An opportunity not to be missed at the price of a condo!
* Visits begin on Friday.
*Photos were taken a few years ago.
Vaudreuil-Dorion. This home features two bedrooms on the
main floor, one in the basement, and a full bathroom on
each level. The basement includes a spacious family room
with a large window that allows plenty of natural light.
The backyard is lined with hedges, providing privacy. A
deck completes this peaceful outdoor space, perfect for
enjoying sunny days, along with an above-ground pool, sold
as-is.
Located in one of Vaudreuil's most sought-after
neighborhoods, this property is close to all amenities,
offering the perfect balance of tranquility and
accessibility. The area is family-friendly and
well-established, with quick access to shops, the Vaudreuil
train station, bike paths, restaurants, the
Vaudreuil-Dorion Multisports Center, and major highways 20,
30, and 40.
Recent renovations:
* 2024: Basement renovation (wood paneling removed, new
flooring installed, fresh paint)
* 2021: Roof replacement
An opportunity not to be missed at the price of a condo!
* Visits begin on Friday.
*Photos were taken a few years ago.
Inclusions:
Exclusions : Dishwasher
| BUILDING | |
|---|---|
| Type | Bungalow |
| Style | Detached |
| Dimensions | 28x32 P |
| Lot Size | 4995 PC |
| EXPENSES | |
|---|---|
| Municipal Taxes (2025) | $ 2298 / year |
| School taxes (2024) | $ 266 / year |
|
ROOM DETAILS |
|||
|---|---|---|---|
| Room | Dimensions | Level | Flooring |
| Hallway | 7.6 x 4.3 P | Ground Floor | |
| Kitchen | 11 x 8.2 P | Ground Floor | |
| Dinette | 11 x 10.6 P | Ground Floor | |
| Bathroom | 8.9 x 5 P | Ground Floor | |
| Primary bedroom | 13.4 x 11.3 P | Ground Floor | |
| Bedroom | 12 x 9 P | Ground Floor | |
| Family room | 21 x 12.8 P | Basement | |
| Bathroom | 10.9 x 5 P | Basement | |
| Bedroom | 10.5 x 10.5 P | Basement | |
| Workshop | 10 x 10 P | Basement | |
|
CHARACTERISTICS |
|
|---|---|
| Landscaping | Fenced, Land / Yard lined with hedges |
| Cupboard | Wood |
| Heating system | Electric baseboard units |
| Water supply | Municipality |
| Heating energy | Electricity |
| Windows | Aluminum, PVC |
| Foundation | Poured concrete |
| Siding | Aluminum, Wood, Stone |
| Pool | Above-ground |
| Proximity | Highway, Cegep, Elementary school, High school, Public transport, Bicycle path |
| Bathroom / Washroom | Seperate shower |
| Basement | 6 feet and over, Finished basement |
| Parking | Outdoor |
| Sewage system | Municipal sewer |
| Window type | Sliding, Crank handle |
| Roofing | Asphalt shingles |
| Zoning | Residential |
| Driveway | Asphalt |