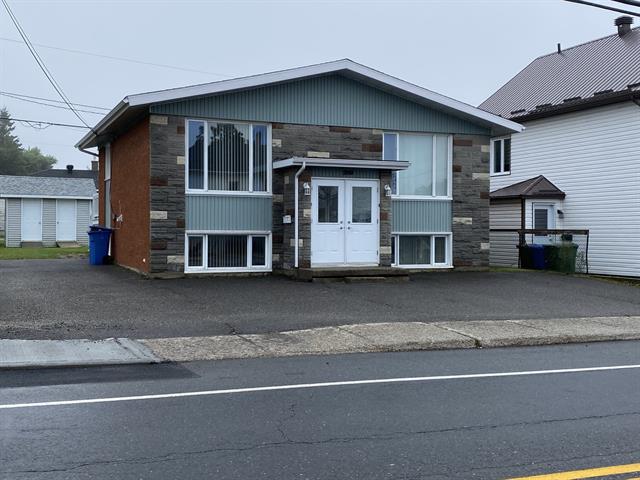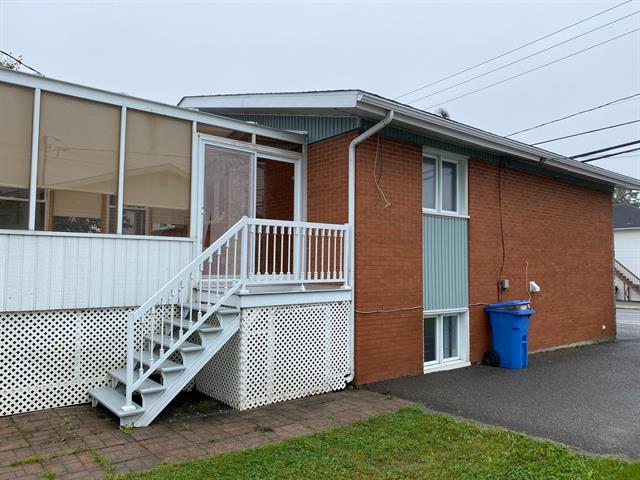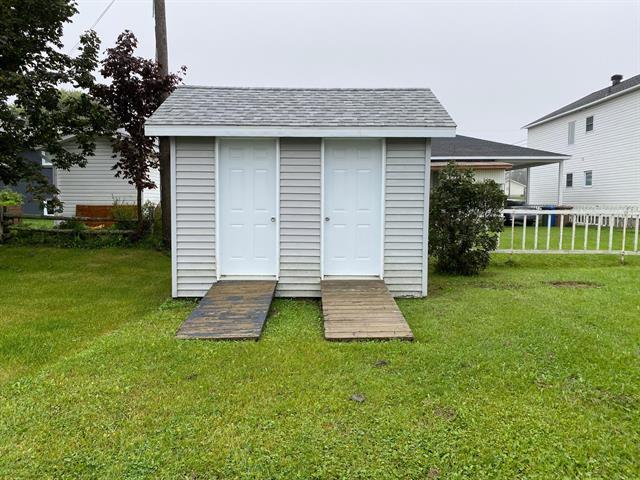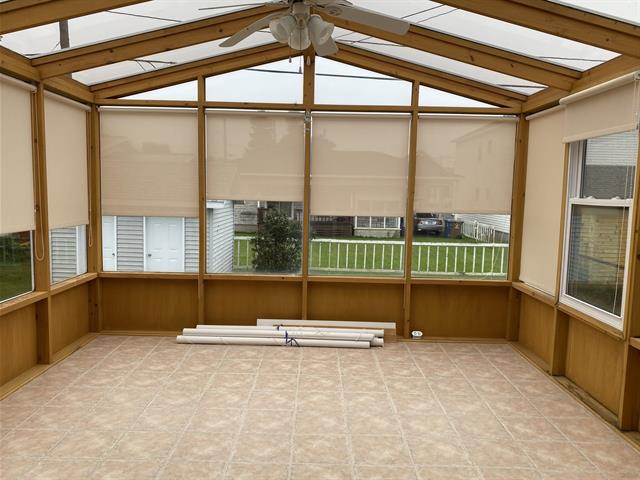269 Av. St Rédempteur, Matane, QC G4W1K7 $275,000

Frontage

Back facade

Shed

Solarium

Solarium

Kitchen

Kitchen

Kitchen

Living room
|
|
Description
Inclusions:
Exclusions : N/A
| BUILDING | |
|---|---|
| Type | Bungalow |
| Style | Detached |
| Dimensions | 9.13x9.45 M |
| Lot Size | 464.5 MC |
| EXPENSES | |
|---|---|
| Municipal Taxes (2024) | $ 3561 / year |
| School taxes (2024) | $ 121 / year |
|
ROOM DETAILS |
|||
|---|---|---|---|
| Room | Dimensions | Level | Flooring |
| Kitchen | 3.55 x 4.68 M | Ground Floor | Tiles |
| Living room | 2.92 x 4.55 M | Ground Floor | Tiles |
| Primary bedroom | 5.47 x 3.20 M | Ground Floor | Tiles |
| Bedroom | 2.96 x 2.65 M | Ground Floor | Tiles |
| Bathroom | 2.43 x 1.48 M | Ground Floor | Ceramic tiles |
| Solarium | 4.27 x 4.81 M | Ground Floor | Ceramic tiles |
| Storage | 4.47 x 3.48 M | Basement | Tiles |
| Bathroom | 1.18 x 2.42 M | Basement | Ceramic tiles |
| Family room | 4.46 x 3.84 M | Basement | Tiles |
| Bedroom | 2.57 x 3.84 M | Basement | Tiles |
| Laundry room | 2.87 x 2.46 M | Basement | Tiles |
| Bedroom | 3.20 x 2.85 M | Basement | Tiles |
|
CHARACTERISTICS |
|
|---|---|
| Cupboard | Wood, Melamine |
| Heating system | Electric baseboard units |
| Water supply | Municipality |
| Heating energy | Electricity |
| Windows | Wood, PVC |
| Foundation | Poured concrete |
| Siding | Wood, Brick, Stone |
| Proximity | Cegep, Hospital, High school, Bicycle path, Daycare centre |
| Basement | Finished basement |
| Parking | Outdoor |
| Sewage system | Municipal sewer |
| Window type | Crank handle |
| Roofing | Asphalt shingles |
| Topography | Flat |
| Zoning | Residential |
| Driveway | Asphalt |