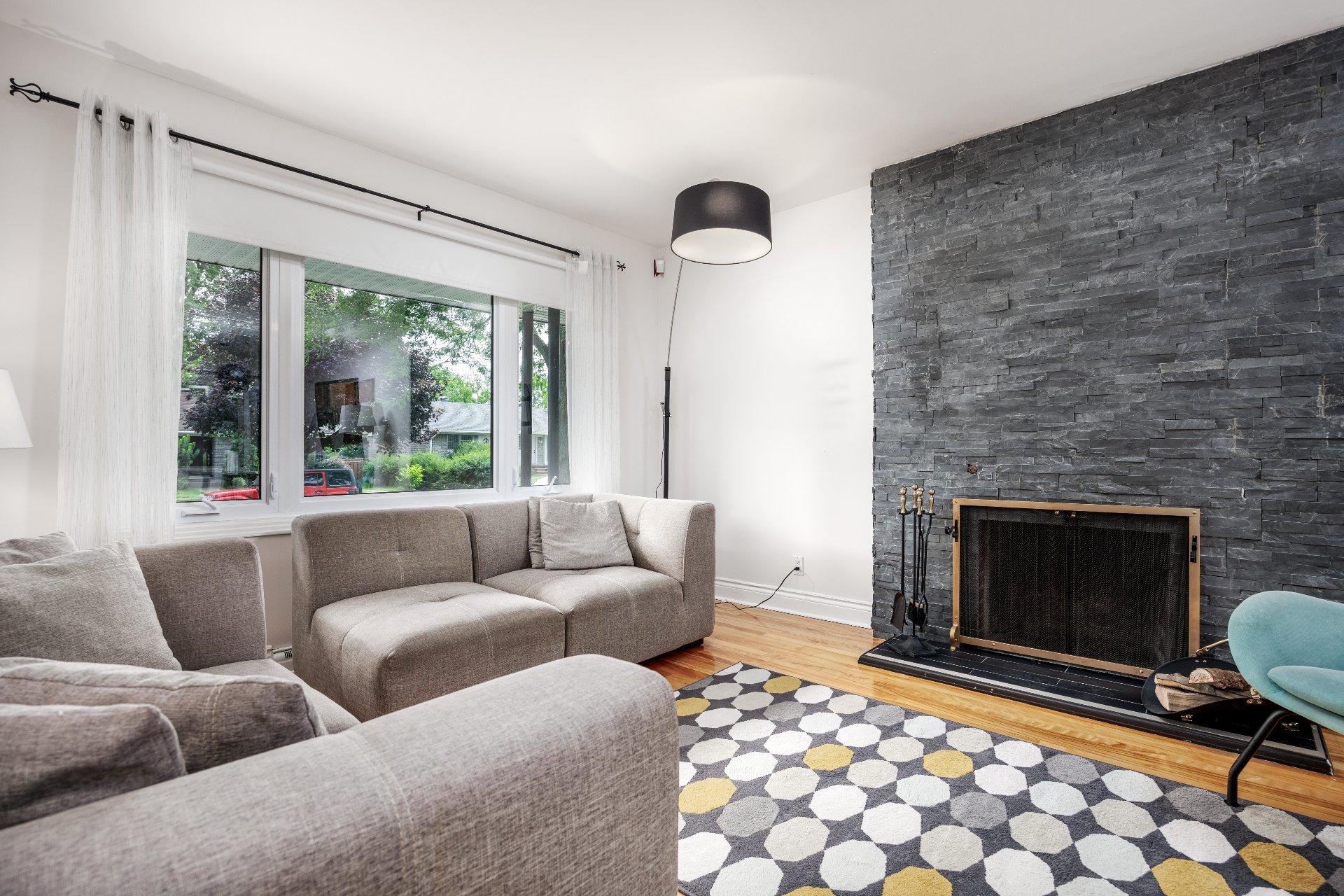266 Av. Brookhaven, Dorval, QC H9S2N4 $699,900

Frontage

Living room

Living room

Living room

Living room

Living room

Living room

Dining room

Dining room
|
|
OPEN HOUSE
Sunday, 28 July, 2024 | 14:00 - 16:00
Description
Inclusions: Fridge, stove (back right burner is not working well), microwave/fan, washer, dryer, permanent light fixtures (except over dining table), blinds and rods, tv bracket, IKEA Pax wardrobe in primary bedroom, hot water tank, garage door opener and remote, work bench in basement, 2 cabinets in basement, shelves throughout, IKEA storage in basement bathroom
Exclusions : Light fixture over dining table, curtains
| BUILDING | |
|---|---|
| Type | Bungalow |
| Style | Detached |
| Dimensions | 12.16x11.52 M |
| Lot Size | 473.8 MC |
| EXPENSES | |
|---|---|
| Energy cost | $ 2193 / year |
| Municipal Taxes (2024) | $ 2779 / year |
| School taxes (2024) | $ 532 / year |
|
ROOM DETAILS |
|||
|---|---|---|---|
| Room | Dimensions | Level | Flooring |
| Living room | 12.5 x 12.7 P | Ground Floor | Wood |
| Dining room | 9.1 x 14.3 P | Ground Floor | Wood |
| Kitchen | 14.6 x 13.11 P | Ground Floor | Ceramic tiles |
| Bedroom | 10.8 x 9.8 P | Ground Floor | Wood |
| Bedroom | 10.8 x 12.11 P | Ground Floor | Wood |
| Bathroom | 5.4 x 9.4 P | Ground Floor | Ceramic tiles |
| Primary bedroom | 16.5 x 13.9 P | Ground Floor | Wood |
| Bathroom | 4.11 x 9.4 P | Ground Floor | Ceramic tiles |
| Playroom | 21.11 x 14.2 P | Basement | Floating floor |
| Other | 9.3 x 12.5 P | Basement | Concrete |
| Bathroom | 10.7 x 8.3 P | Basement | Ceramic tiles |
| Storage | 15.1 x 3.5 P | Basement | Concrete |
| Workshop | 9.3 x 12.9 P | Basement | Concrete |
|
CHARACTERISTICS |
|
|---|---|
| Driveway | Plain paving stone |
| Heating system | Air circulation |
| Water supply | Municipality |
| Heating energy | Bi-energy, Electricity, Heating oil |
| Equipment available | Alarm system, Electric garage door, Central air conditioning, Central heat pump |
| Windows | PVC |
| Foundation | Poured concrete |
| Hearth stove | Wood fireplace |
| Garage | Attached, Heated, Fitted, Single width, Tandem |
| Siding | Brick, Stone |
| Proximity | Highway, Park - green area, Elementary school, High school, Public transport, Daycare centre |
| Bathroom / Washroom | Adjoining to primary bedroom |
| Basement | 6 feet and over, Finished basement |
| Parking | Outdoor, Garage |
| Sewage system | Municipal sewer |
| Window type | Sliding, Crank handle |
| Roofing | Asphalt shingles |
| Topography | Flat |
| Zoning | Residential |