264 16e Avenue, Saint-Anicet, QC J0S1M0 $1,150,000
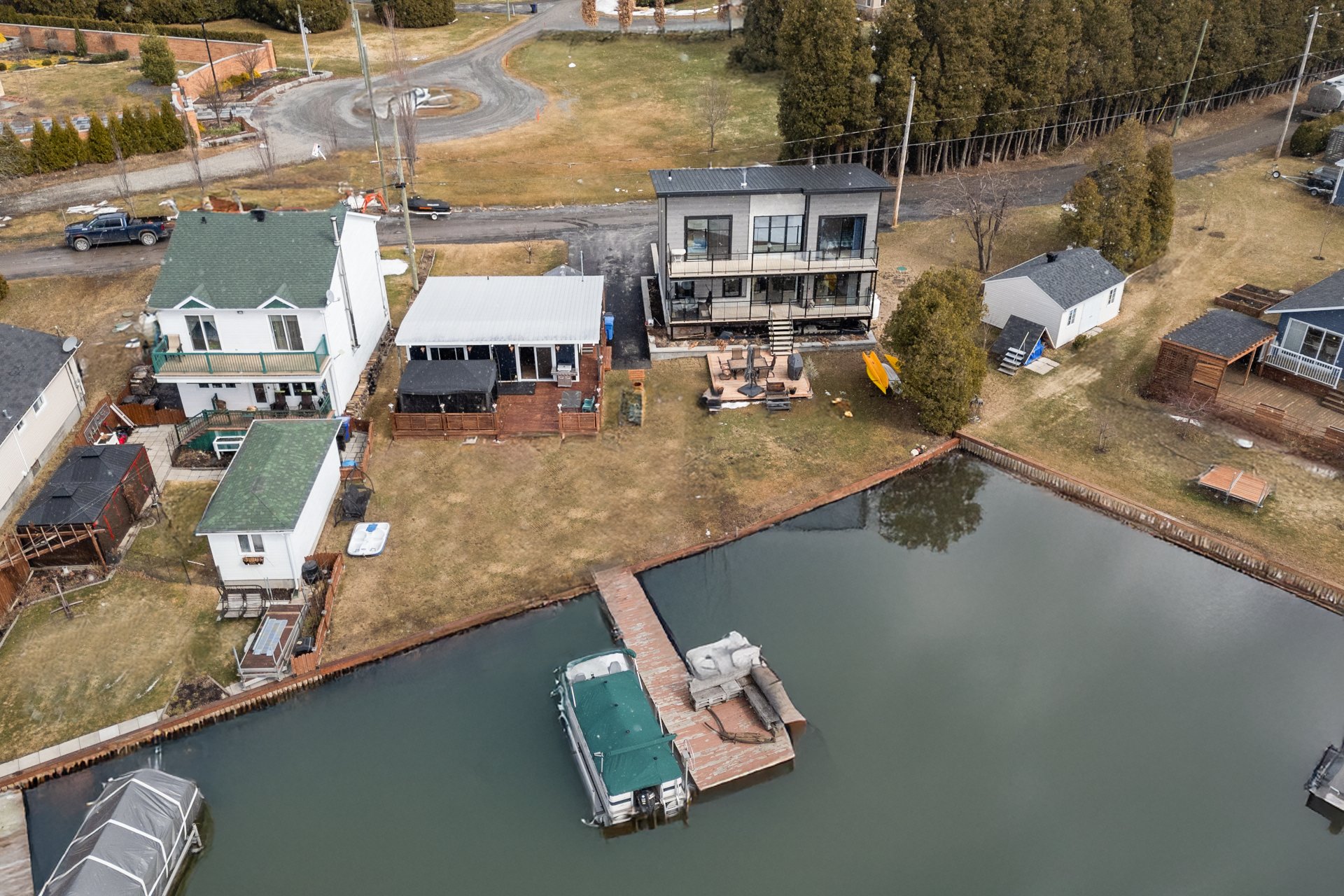
Overall View
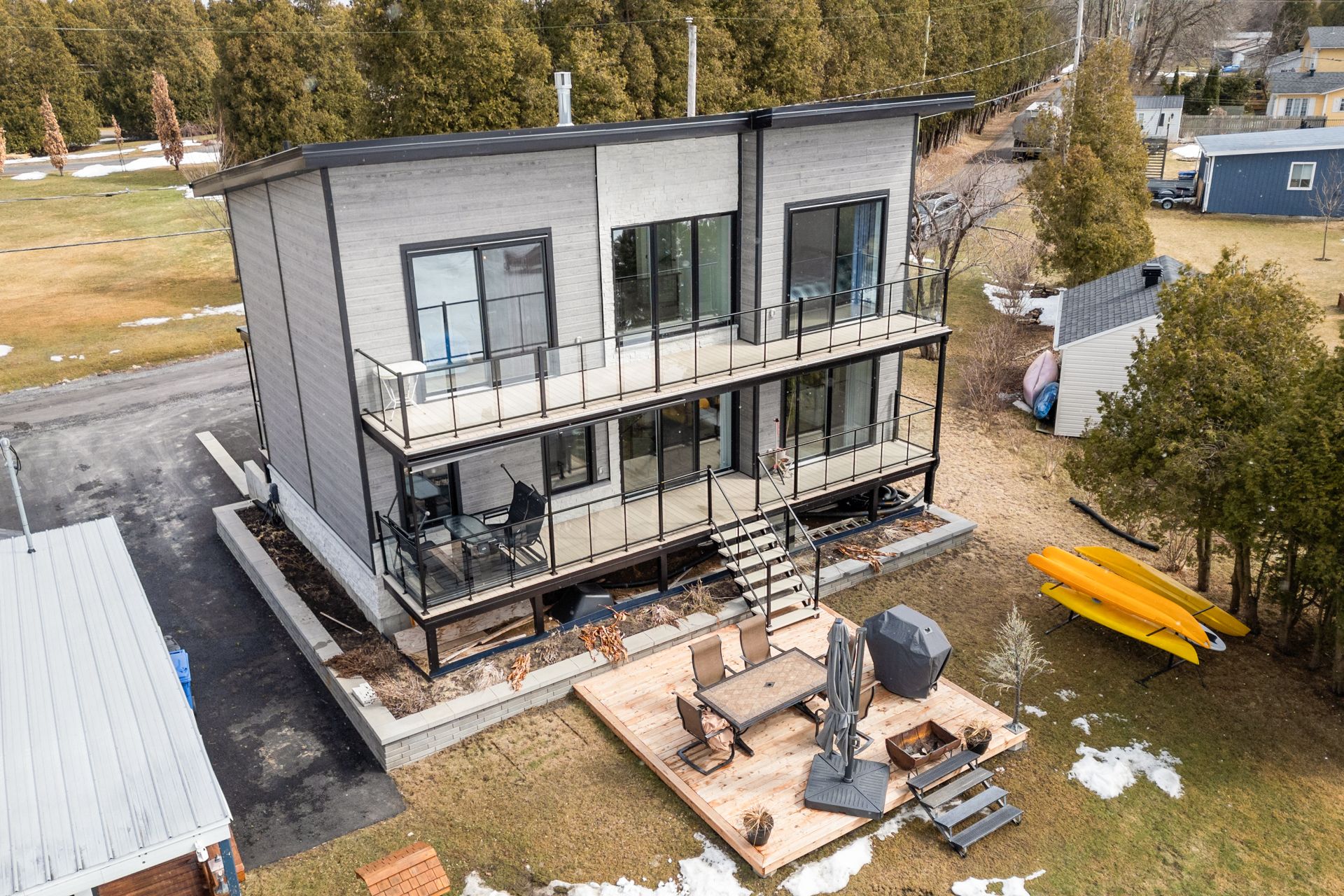
Other
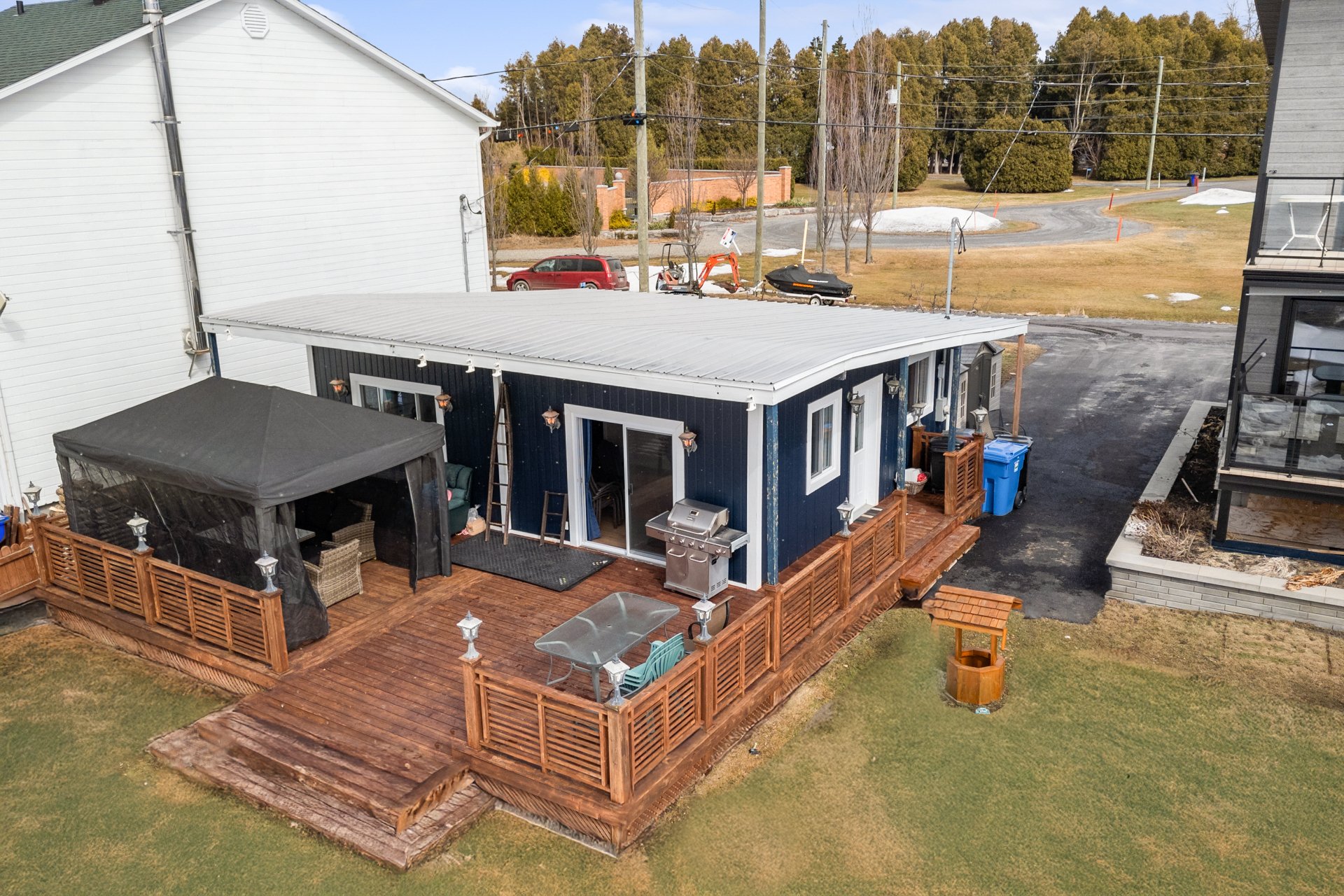
Other
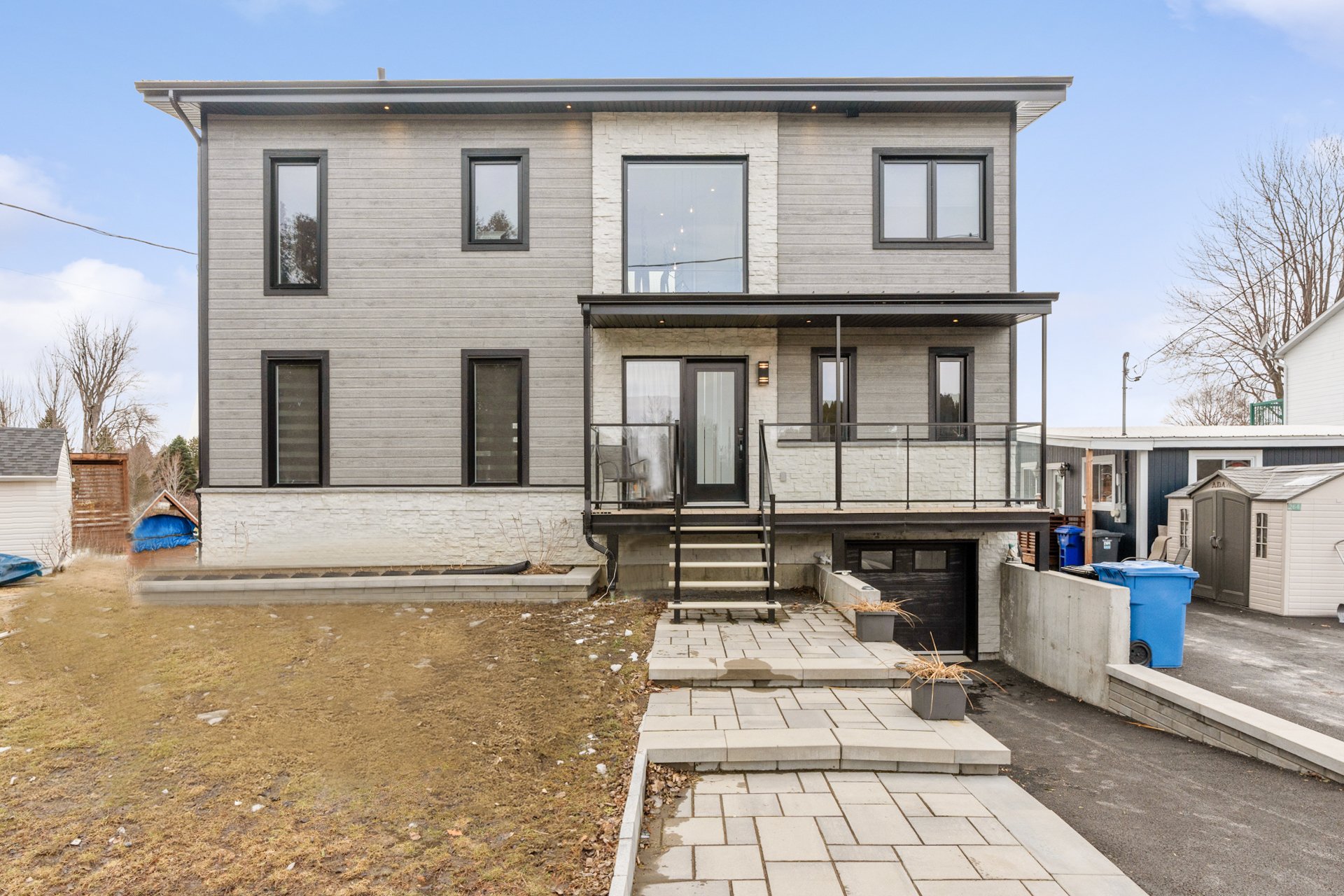
Frontage
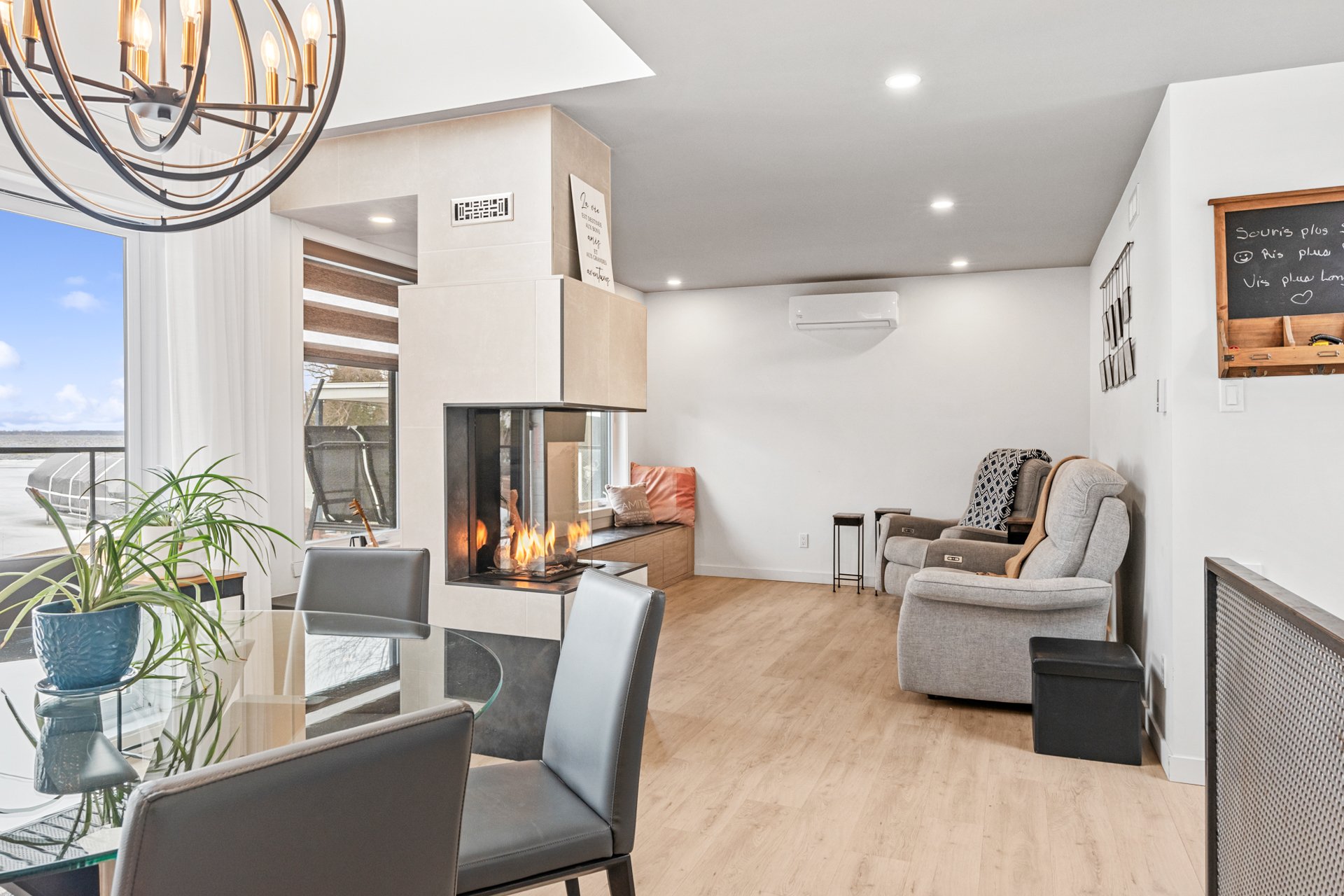
Living room
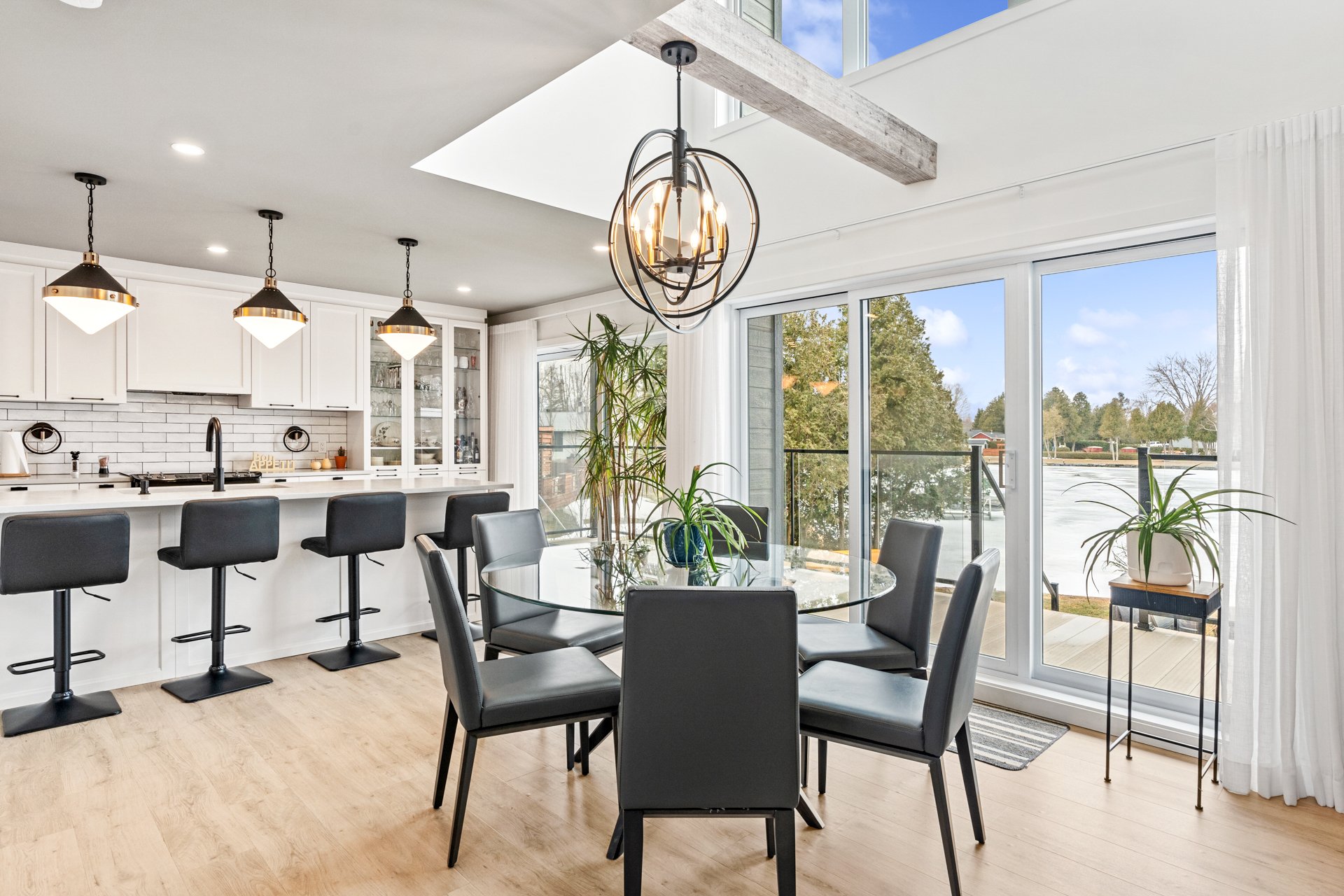
Dining room
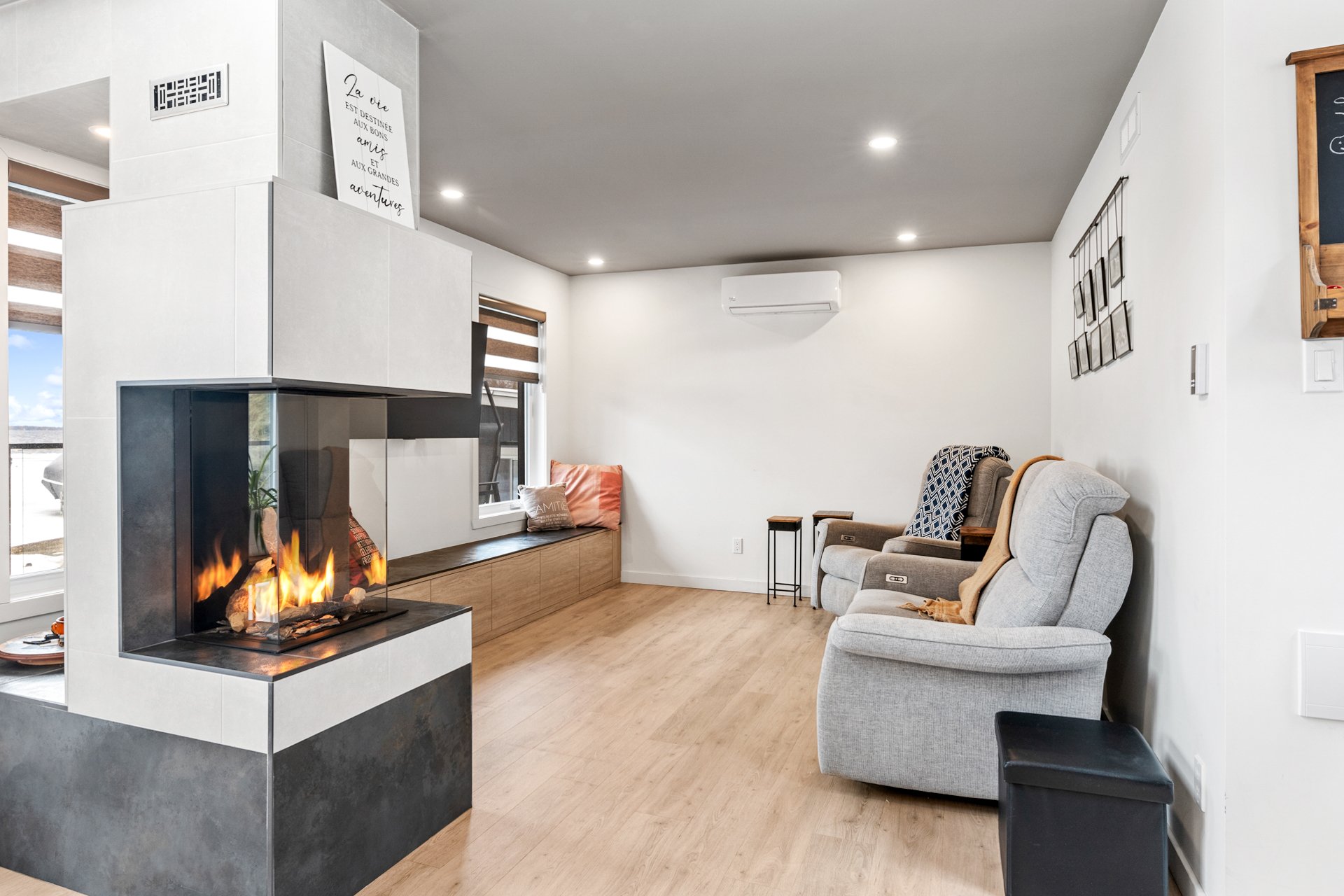
Living room
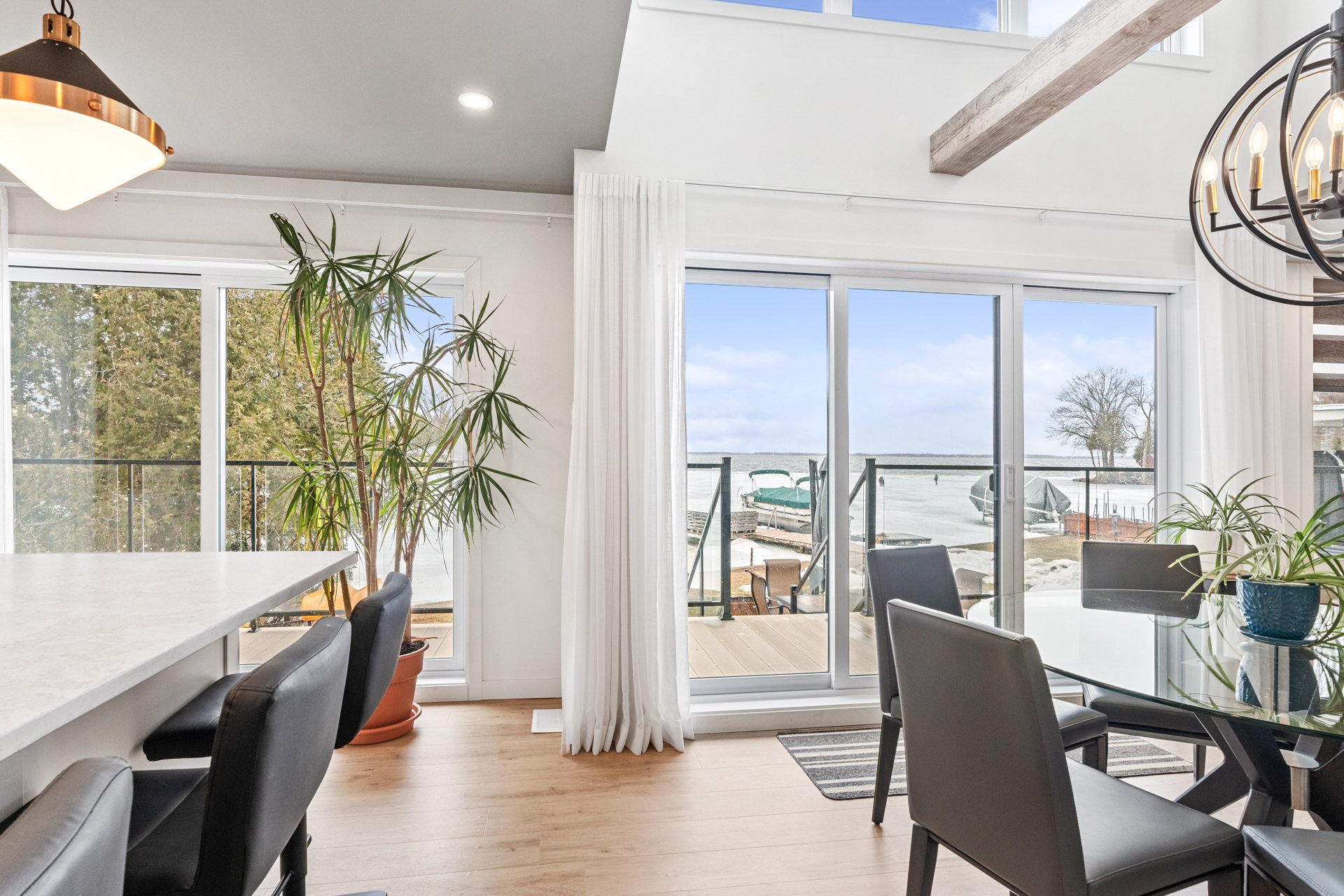
Water view
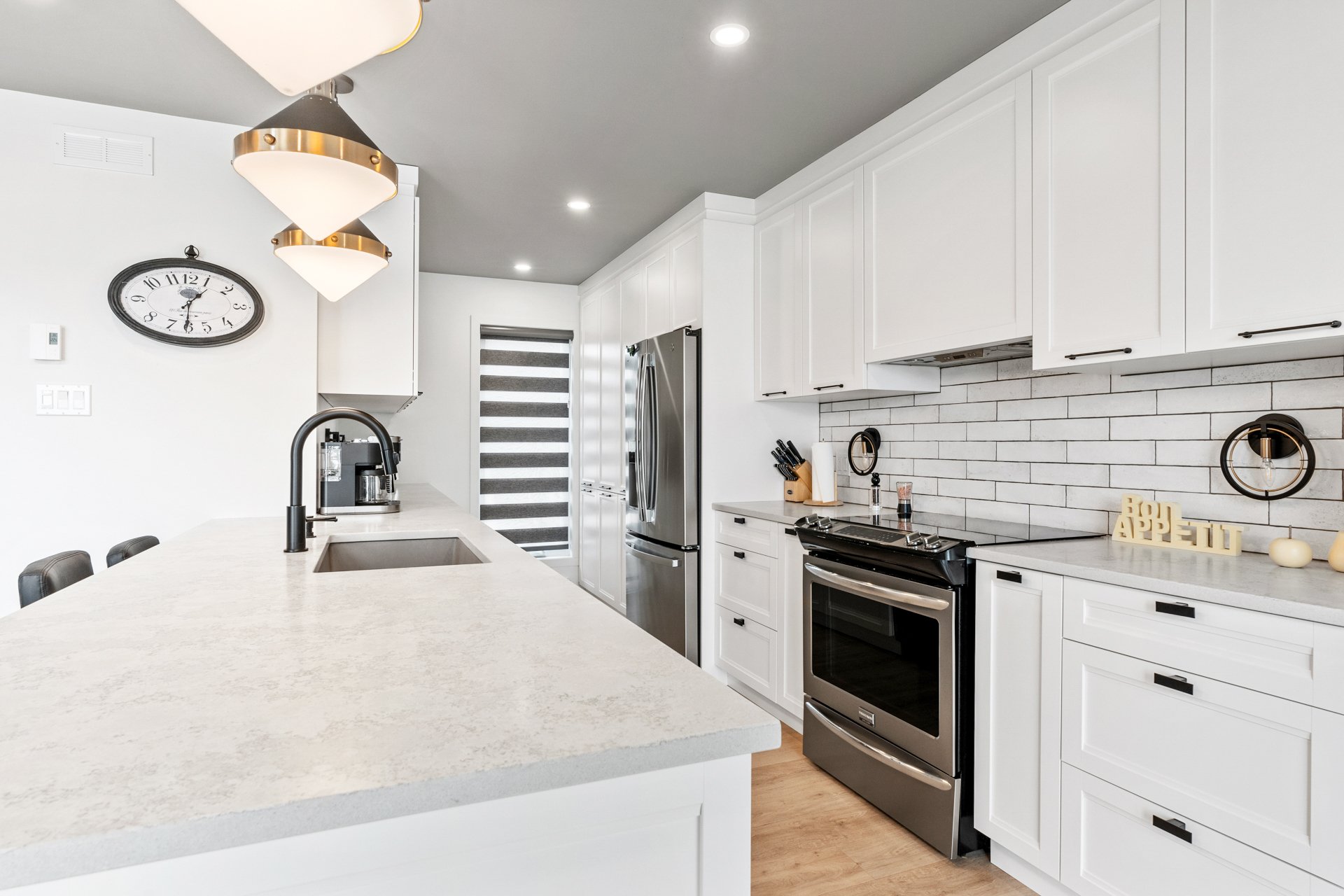
Kitchen
|
|
OPEN HOUSE
Saturday, 26 April, 2025 | 14:00 - 15:00
Description
Thanks to its large windows, this beautiful 2022-built home
offers breathtaking panoramic views of the water.
Additionally, it includes a renovated three-season chalet
(2023) with the potential to be converted into a
four-season home.*
MAIN HOUSE
Primary bedroom with walk-in closet
Spacious second bedroom
Large second-floor balcony with patio doors in the bedrooms
Open office space on the second floor
Spacious bathroom with glass and ceramic shower
Heated bathroom floor
Cathedral ceiling
Heat pump installed on the second floor
On the main floor, enjoy:
A second large balcony leading to a spacious patio, perfect
for entertaining
A vast kitchen with shaker-style cabinets and quartz
countertops
Powder room with a stone sink and heated floor
Dining room and living room with spectacular views, sharing
a three-sided glass propane fireplace
Separate laundry room with ample storage
Second heat pump in the living room
The basement features a large storage and workshop space
(~6' high), with a small garage door for easy outdoor
access, plus a propane stove that can help heat the house.
The home is fully heated with electric baseboards and heat
pumps, but the propane fireplace and stove can provide
sufficient heating if desired.
Dedicated septic system built in 2022 for the main house
Separate septic system for the chalet
WATERFRONT
This flood-free waterfront property benefits from the
Cornwall dam, ensuring minimal water level variation. Enjoy
the rare advantage of a navigable yet non-flooding
shoreline in Québec.
The bay provides an ideal spot for swimming, with shallow
water and minimal current. The private dock allows you to
moor your boat and other watercraft year-round.
THREE-SEASON CHALET
Ideal for monthly rentals from mid-May to late September
Previously rented at $1,000 per week for 15 weeks
Fully renovated in 2023
Insulation: All walls and ceilings are spray-foam insulated
Current heating: Heat pump in the living room
*Conversion to four-season: The floor is not insulated (no
foundation), so insulation would be needed, along with
optional electric baseboards in bedrooms and bathroom
Separate electrical panel
Shared well supplying both residences
Inclusions: 268: Fridge and oven, light fixtures, blinds and motorized blinds in the living room and entrance, curtains and rods, propane stove in the basement, central vacuum, TV and mount in the bedroom, water softener, built-in living room furniture, built-in office furniture, walk-in closet furniture. 264: Appliances (oven, fridge, washer, dryer), dock, 3 kayaks and a pedal boat, blinds and curtains, light fixtures, vinyl shed.
Exclusions : dishwaher, tv stand in living room, EV charger
| BUILDING | |
|---|---|
| Type | Two or more storey |
| Style | Detached |
| Dimensions | 6.22x11.46 M |
| Lot Size | 1256.5 MC |
| EXPENSES | |
|---|---|
| Energy cost | $ 1710 / year |
| Municipal Taxes (2025) | $ 3665 / year |
| School taxes (2024) | $ 543 / year |
|
ROOM DETAILS |
|||
|---|---|---|---|
| Room | Dimensions | Level | Flooring |
| Living room | 13.10 x 11.8 P | Ground Floor | Other |
| Dining room | 13.7 x 11.8 P | Ground Floor | Other |
| Kitchen | 21.3 x 9 P | Ground Floor | Other |
| Washroom | 6.10 x 3.4 P | Ground Floor | Ceramic tiles |
| Laundry room | 7.1 x 6 P | Ground Floor | Other |
| Primary bedroom | 13.7 x 11.2 P | 2nd Floor | Other |
| Walk-in closet | 7.1 x 7.0 P | 2nd Floor | Other |
| Bedroom | 11.2 x 10.5 P | 2nd Floor | Other |
| Bathroom | 11.2 x 8.6 P | 2nd Floor | Ceramic tiles |
| Home office | 7.1 x 7.0 P | 2nd Floor | Other |
| Storage | 35.7 x 18.5 P | Basement | Concrete |
|
CHARACTERISTICS |
|
|---|---|
| Landscaping | Land / Yard lined with hedges, Landscape, Land / Yard lined with hedges, Landscape, Land / Yard lined with hedges, Landscape, Land / Yard lined with hedges, Landscape, Land / Yard lined with hedges, Landscape |
| Heating system | Electric baseboard units, Electric baseboard units, Electric baseboard units, Electric baseboard units, Electric baseboard units |
| Water supply | Artesian well, Artesian well, Artesian well, Artesian well, Artesian well |
| Heating energy | Electricity, Propane, Electricity, Propane, Electricity, Propane, Electricity, Propane, Electricity, Propane |
| Equipment available | Water softener, Central vacuum cleaner system installation, Ventilation system, Wall-mounted heat pump, Level 2 charging station, Private yard, Water softener, Central vacuum cleaner system installation, Ventilation system, Wall-mounted heat pump, Level 2 charging station, Private yard, Water softener, Central vacuum cleaner system installation, Ventilation system, Wall-mounted heat pump, Level 2 charging station, Private yard, Water softener, Central vacuum cleaner system installation, Ventilation system, Wall-mounted heat pump, Level 2 charging station, Private yard, Water softener, Central vacuum cleaner system installation, Ventilation system, Wall-mounted heat pump, Level 2 charging station, Private yard |
| Windows | PVC, PVC, PVC, PVC, PVC |
| Foundation | Other, Poured concrete, Other, Poured concrete, Other, Poured concrete, Other, Poured concrete, Other, Poured concrete |
| Hearth stove | Gaz fireplace, Gas stove, Gaz fireplace, Gas stove, Gaz fireplace, Gas stove, Gaz fireplace, Gas stove, Gaz fireplace, Gas stove |
| Siding | Pressed fibre, Concrete stone, Pressed fibre, Concrete stone, Pressed fibre, Concrete stone, Pressed fibre, Concrete stone, Pressed fibre, Concrete stone |
| Distinctive features | Water access, Cul-de-sac, Waterfront, Navigable, Private street, Water access, Cul-de-sac, Waterfront, Navigable, Private street, Water access, Cul-de-sac, Waterfront, Navigable, Private street, Water access, Cul-de-sac, Waterfront, Navigable, Private street, Water access, Cul-de-sac, Waterfront, Navigable, Private street |
| Proximity | Golf, Golf, Golf, Golf, Golf |
| Bathroom / Washroom | Seperate shower, Seperate shower, Seperate shower, Seperate shower, Seperate shower |
| Available services | Fire detector, Fire detector, Fire detector, Fire detector, Fire detector |
| Basement | 6 feet and over, Unfinished, Other, 6 feet and over, Unfinished, Other, 6 feet and over, Unfinished, Other, 6 feet and over, Unfinished, Other, 6 feet and over, Unfinished, Other |
| Parking | Outdoor, Outdoor, Outdoor, Outdoor, Outdoor |
| Sewage system | Septic tank, Septic tank, Septic tank, Septic tank, Septic tank |
| Window type | Crank handle, Crank handle, Crank handle, Crank handle, Crank handle |
| Roofing | Tin, Tin, Tin, Tin, Tin |
| Topography | Flat, Flat, Flat, Flat, Flat |
| View | Water, Panoramic, Water, Panoramic, Water, Panoramic, Water, Panoramic, Water, Panoramic |
| Zoning | Residential, Residential, Residential, Residential, Residential |
| Driveway | Asphalt, Asphalt, Asphalt, Asphalt, Asphalt |
| Restrictions/Permissions | Short-term rentals not allowed, Short-term rentals not allowed, Short-term rentals not allowed, Short-term rentals not allowed, Short-term rentals not allowed |