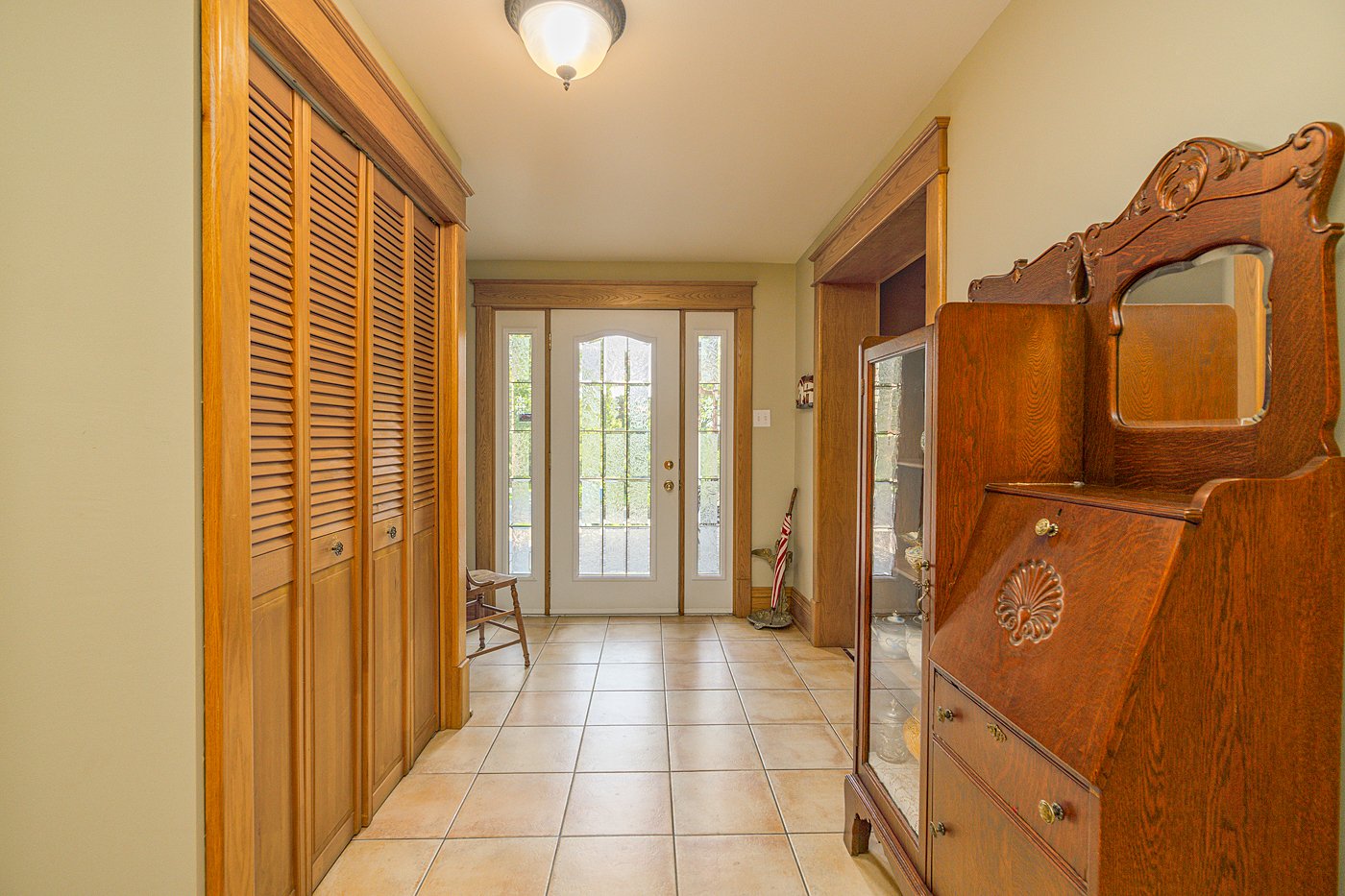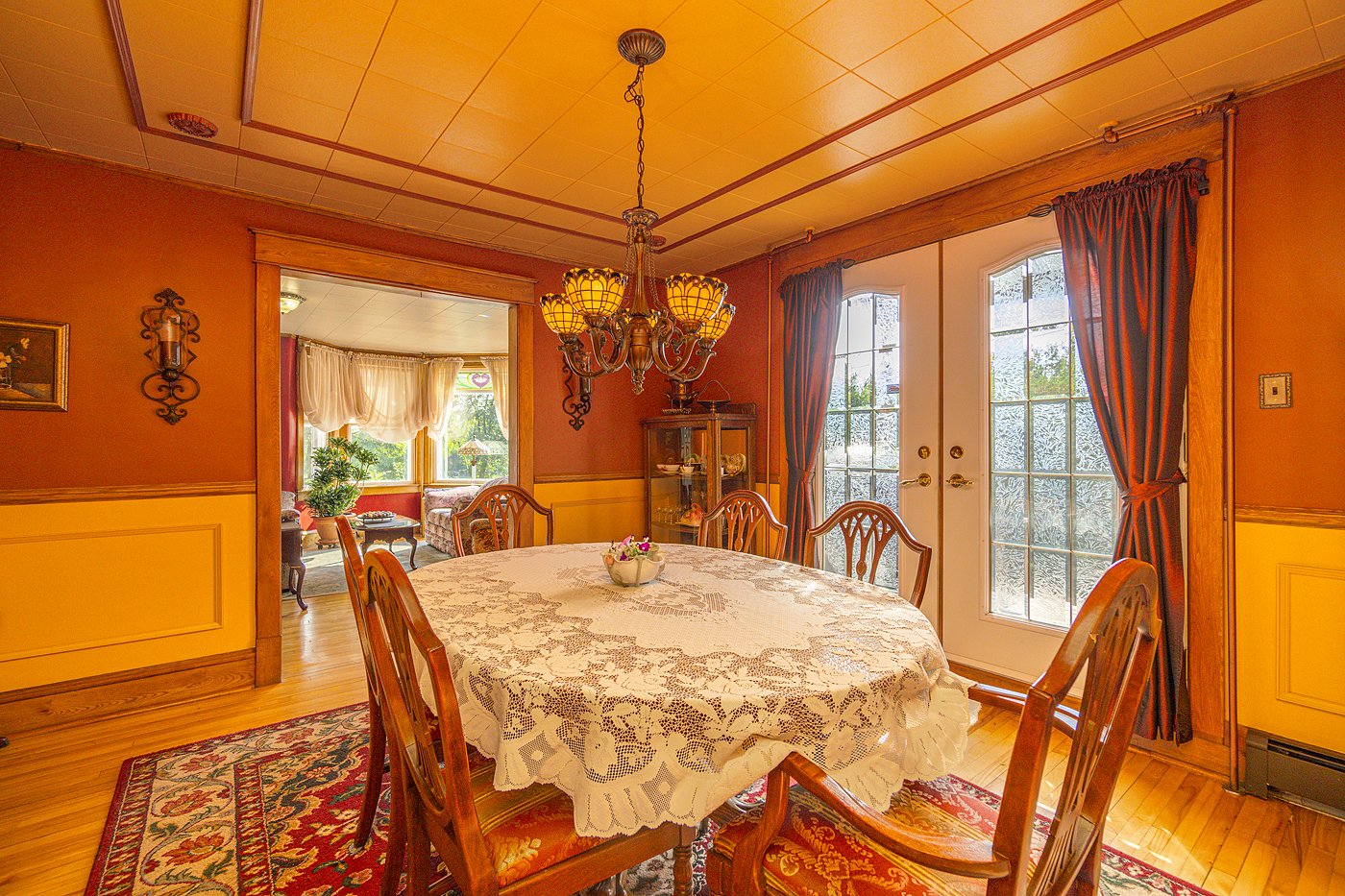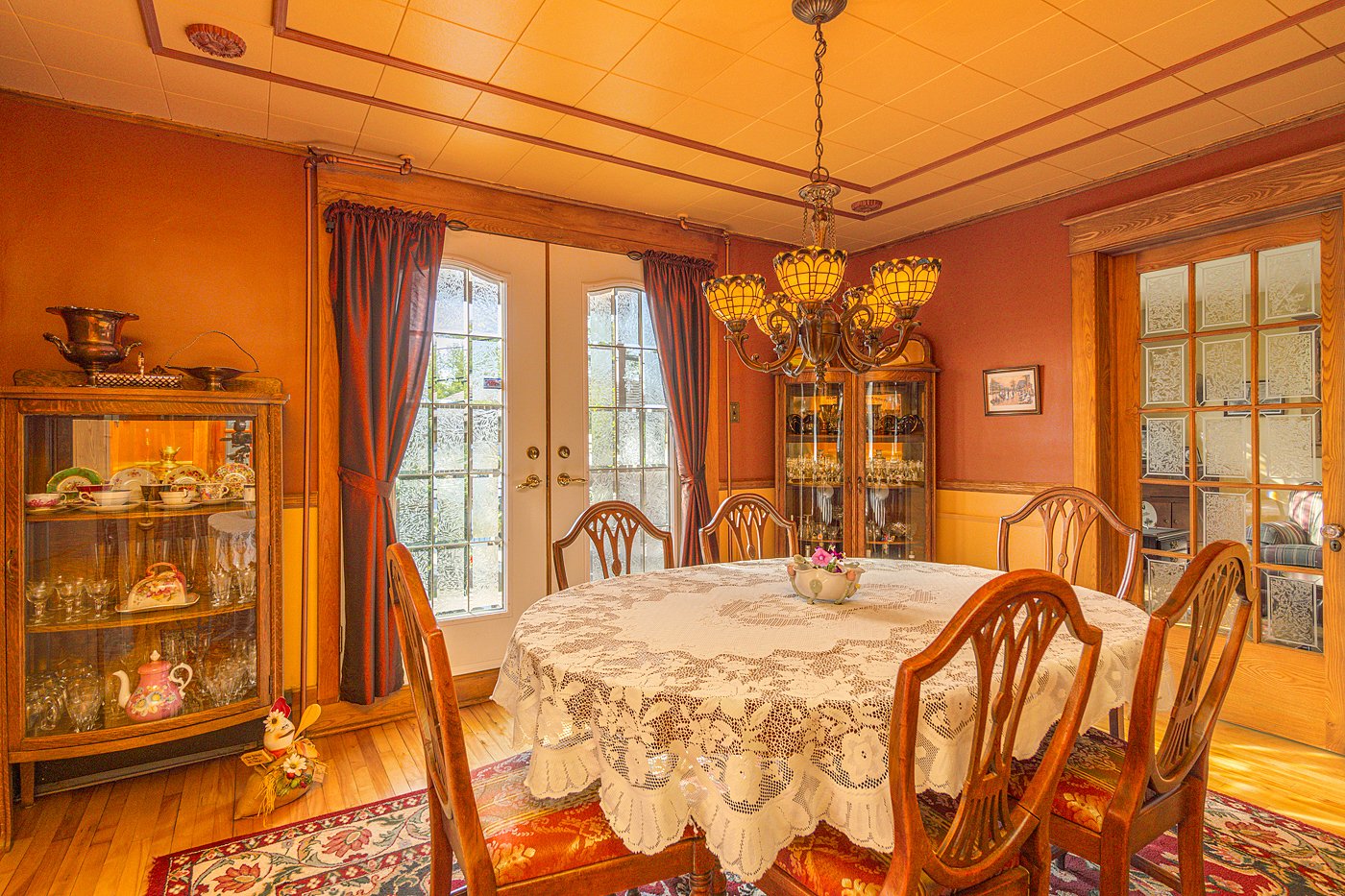26 Rue Belmont, Richmond, QC J0B2H0 $749,000

Frontage

Frontage

Frontage

Pool

Hallway

Living room

Living room

Living room

Dining room
|
|
Description
Inclusions: Light fixtures, window coverings, central vacuum and its accessories, dishwasher
Exclusions : Furniture and personal effects
| BUILDING | |
|---|---|
| Type | Two or more storey |
| Style | Detached |
| Dimensions | 0x0 |
| Lot Size | 2214.5 MC |
| EXPENSES | |
|---|---|
| Municipal Taxes (2024) | $ 4463 / year |
| School taxes (2024) | $ 296 / year |
|
ROOM DETAILS |
|||
|---|---|---|---|
| Room | Dimensions | Level | Flooring |
| Hallway | 8.4 x 14.1 P | Ground Floor | Ceramic tiles |
| Kitchen | 12.6 x 15.8 P | Ground Floor | Ceramic tiles |
| Dining room | 12.8 x 13.3 P | Ground Floor | Wood |
| Family room | 15.1 x 15.6 P | Ground Floor | Wood |
| Living room | 10.11 x 13.9 P | Ground Floor | Wood |
| Bathroom | 11 x 8.7 P | Ground Floor | Ceramic tiles |
| Den | 7.4 x 11 P | Ground Floor | Ceramic tiles |
| Primary bedroom | 18.5 x 10.11 P | 2nd Floor | Wood |
| Bedroom | 10.11 x 19.4 P | 2nd Floor | Wood |
| Bedroom | 8.9 x 12.4 P | 2nd Floor | Wood |
| Bedroom | 12.9 x 10.7 P | 2nd Floor | Wood |
| Bedroom | 15.3 x 12.9 P | 2nd Floor | Wood |
| Bathroom | 7.4 x 9 P | 2nd Floor | Ceramic tiles |
|
CHARACTERISTICS |
|
|---|---|
| Water supply | Municipality |
| Heating energy | Bi-energy, Electricity, Propane |
| Equipment available | Central vacuum cleaner system installation, Ventilation system, Central air conditioning, Central heat pump |
| Foundation | Poured concrete |
| Sewage system | Municipal sewer |
| Roofing | Asphalt shingles |
| Zoning | Residential |