2593 Rue de la Symphonie, Saint-Lazare, QC J7T3L1 $1,190,000

Frontage

Frontage
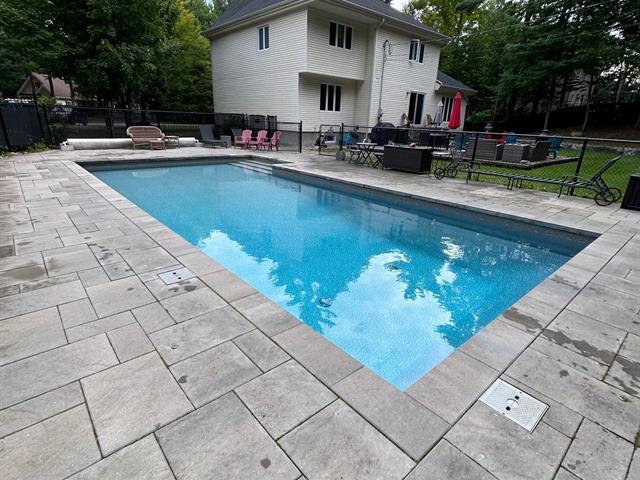
Pool

Pool
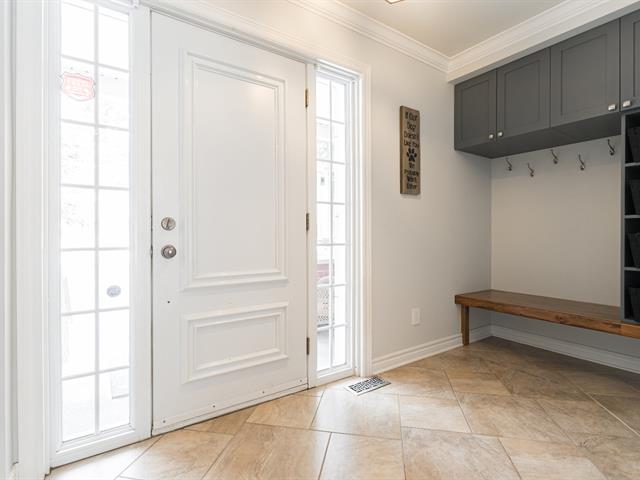
Hallway
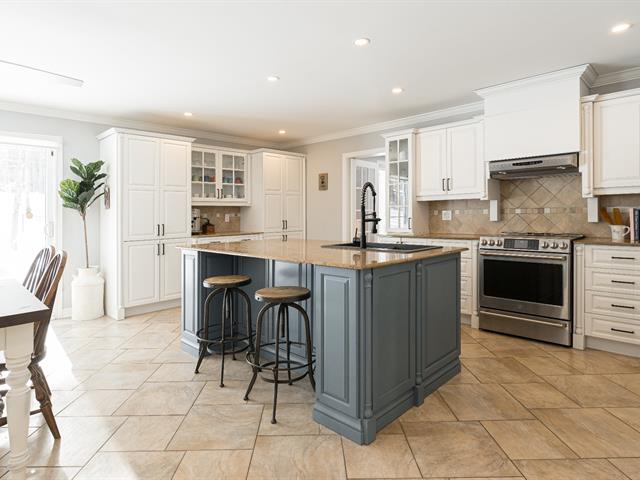
Kitchen
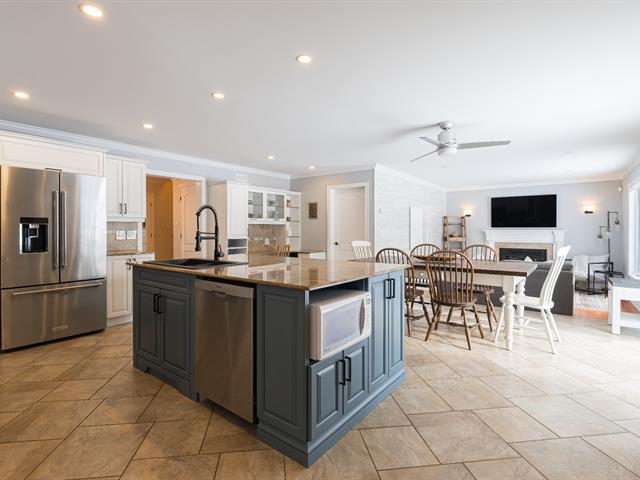
Kitchen
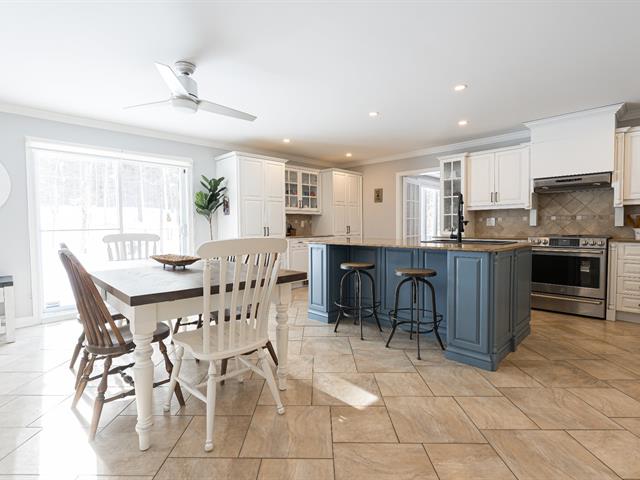
Kitchen

Family room
|
|
Description
neighbourhoods. This sought-after community is known for
its luxury estates, large private lots, and unmatched
privacy. It offers a peaceful and upscale lifestyle.
This home has almost 3,000 sq. ft. of living space
(including the basement) on a half-acre lot, giving your
family all the room it needs--inside and out. With smart
design and plenty of flexible space, it's built for real
life.
Main Floor
A huge living room welcomes you in, leading to a separate
dining room for family dinners or hosting friends. The
kitchen is the heart of the home, featuring an oversized
island and a built-in workspace, perfect for meal prep,
work calls, or homework sessions. It opens into a sunken
family room, where you can kick back and watch TV. French
doors lead to your fully fenced backyard, where kids and
pets can roam freely. Plus, a brand-new in-ground saltwater
pool is ready for summer--completely fenced for extra
safety. A powder room with laundry keeps things practical.
Second Floor
Upstairs, there are four big bedrooms, two with walk-in
closets. The primary suite has its own ensuite bathroom
with a soaker tub and separate shower. A second full
bathroom serves the rest of the floor.
Basement
The finished basement is a massive open space that you can
make your own--right now, it's a gym and family room, but
it could be divided into a playroom, home office, or extra
bedrooms. There's tons of storage and a full bathroom down
here, too.
Garage & Outdoor Space
A double garage has space for your cars, bikes, and all
your gear. The huge yard gives you plenty of room for
bonfires, soccer games, or just hanging out. This home
comes equipped with a reliable backup power system (Generac
Generator), ensuring peace of mind during any outage.
This home has space for your family to grow, play, and live
life to the fullest.
Schedule your visit today!
Inclusions: 1) Pool & accessories 2) central vacum & accessories 3) Garage door openers 4) Upper metal racks in garage 5) Generac Generator 6) window coverings
Exclusions : 1) Washer, Dryer, 2) refrigerator, 3) Stove (will be replaced by a Samsung NE63T875 1SS stainless steel), 4) TV wall bracket in Living Room, 5) large Pax Storage in spare bedroom on 2nd floor, 6) Lower metal shelving in garage 7) accordion clothing hanger in the laundry room 8) Gym equipment in basement.
| BUILDING | |
|---|---|
| Type | Two or more storey |
| Style | Detached |
| Dimensions | 9.54x19.38 M |
| Lot Size | 2320.3 MC |
| EXPENSES | |
|---|---|
| Municipal Taxes (2024) | $ 5209 / year |
| School taxes (2024) | $ 641 / year |
|
ROOM DETAILS |
|||
|---|---|---|---|
| Room | Dimensions | Level | Flooring |
| Other | 11.2 x 4.10 P | Ground Floor | Ceramic tiles |
| Hallway | 9.1 x 6.7 P | Ground Floor | Ceramic tiles |
| Living room | 19.10 x 17.4 P | Ground Floor | Wood |
| Dining room | 13.3 x 15.1 P | Ground Floor | Wood |
| Kitchen | 8.10 x 19.9 P | Ground Floor | Ceramic tiles |
| Dinette | 10.11 x 19.9 P | Ground Floor | Ceramic tiles |
| Family room | 15.4 x 12.8 P | Ground Floor | Wood |
| Laundry room | 7.6 x 5.8 P | Ground Floor | Ceramic tiles |
| Washroom | 7.0 x 5.8 P | Ground Floor | Ceramic tiles |
| Primary bedroom | 17.5 x 19.11 P | 2nd Floor | Wood |
| Bathroom | 10.0 x 11.4 P | 2nd Floor | Ceramic tiles |
| Bedroom | 10.6 x 11.4 P | 2nd Floor | Wood |
| Bedroom | 10.6 x 15.0 P | 2nd Floor | Wood |
| Bedroom | 10.8 x 15.2 P | 2nd Floor | Wood |
| Bathroom | 9.3 x 10.7 P | 2nd Floor | Ceramic tiles |
| Walk-in closet | 14.9 x 4.4 P | 2nd Floor | Wood |
| Family room | 32.9 x 32.10 P | Basement | Floating floor |
| Bathroom | 15.1 x 5.0 P | Basement | Ceramic tiles |
| Storage | 33.11 x 12.4 P | Basement | Concrete |
| Cellar / Cold room | 14.9 x 4.4 P | Basement | Concrete |
|
CHARACTERISTICS |
|
|---|---|
| Landscaping | Fenced, Land / Yard lined with hedges, Landscape |
| Cupboard | Wood |
| Heating system | Air circulation, Electric baseboard units |
| Water supply | Municipality |
| Heating energy | Bi-energy, Electricity |
| Equipment available | Central vacuum cleaner system installation, Alarm system, Ventilation system, Electric garage door, Central heat pump |
| Windows | PVC |
| Foundation | Poured concrete |
| Hearth stove | Gaz fireplace |
| Garage | Attached, Heated, Double width or more |
| Rental appliances | Alarm system |
| Siding | Brick, Vinyl |
| Pool | Other, Heated, Inground |
| Proximity | Highway, Cegep, Golf, Hospital, Park - green area, Elementary school, High school, Public transport, Bicycle path, Alpine skiing, Cross-country skiing, Daycare centre, Snowmobile trail |
| Bathroom / Washroom | Adjoining to primary bedroom, Seperate shower |
| Basement | 6 feet and over, Finished basement |
| Parking | Outdoor, Garage |
| Sewage system | Septic tank |
| Window type | Crank handle |
| Roofing | Asphalt shingles |
| Topography | Sloped, Flat |
| Zoning | Residential |
| Driveway | Asphalt |