254 Rue St Charles, Cowansville, QC J2K1B8 $295,000
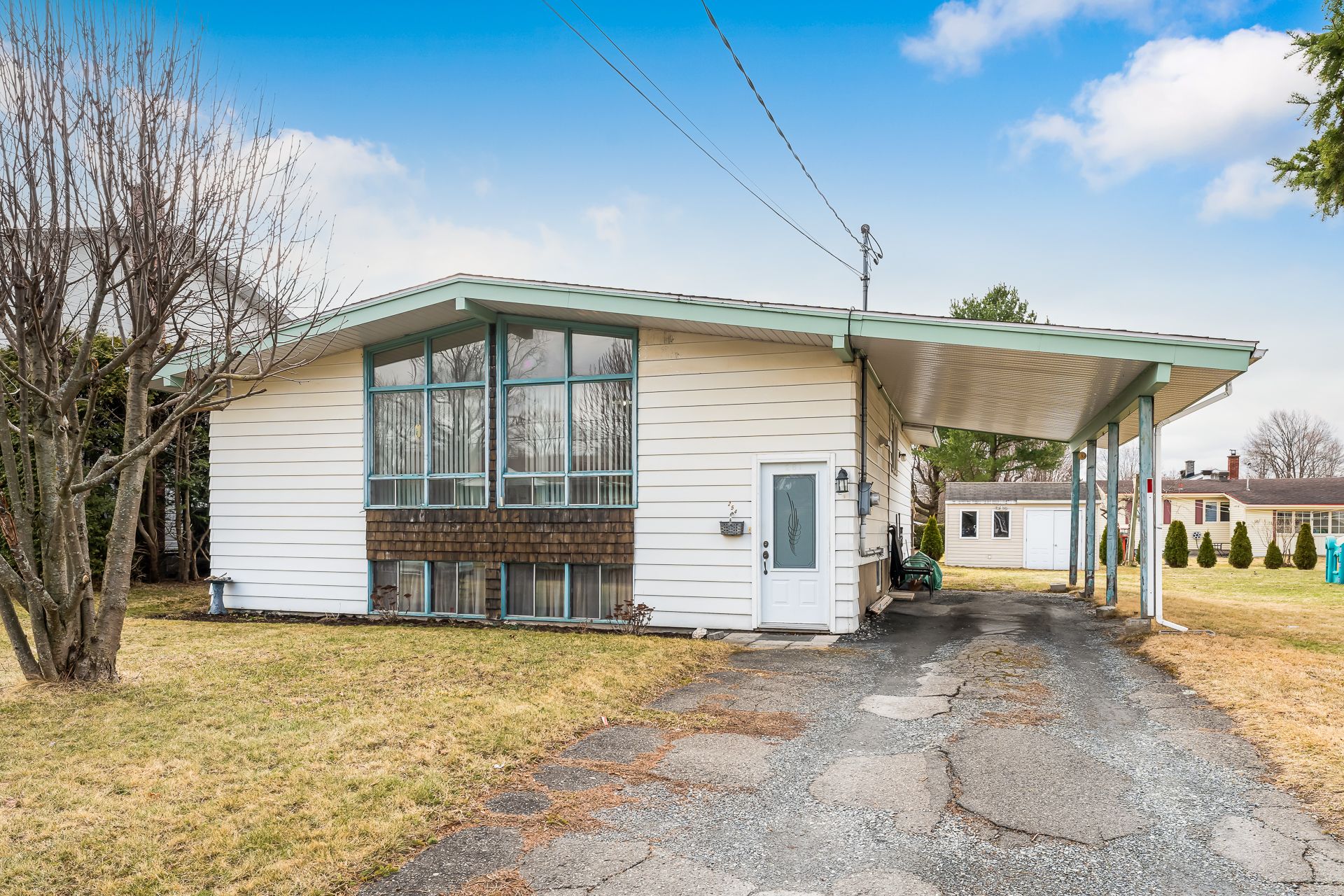
Frontage
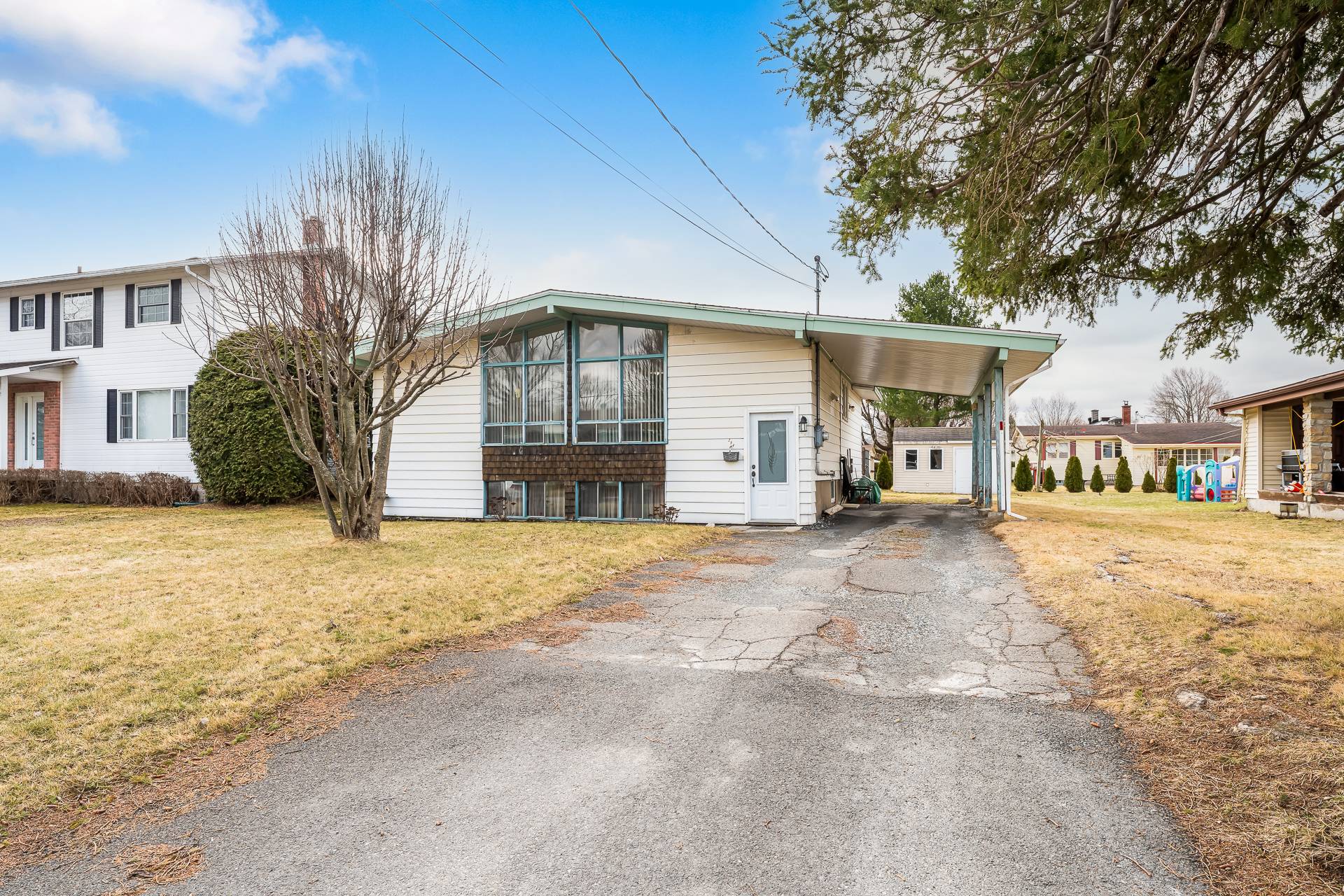
Frontage
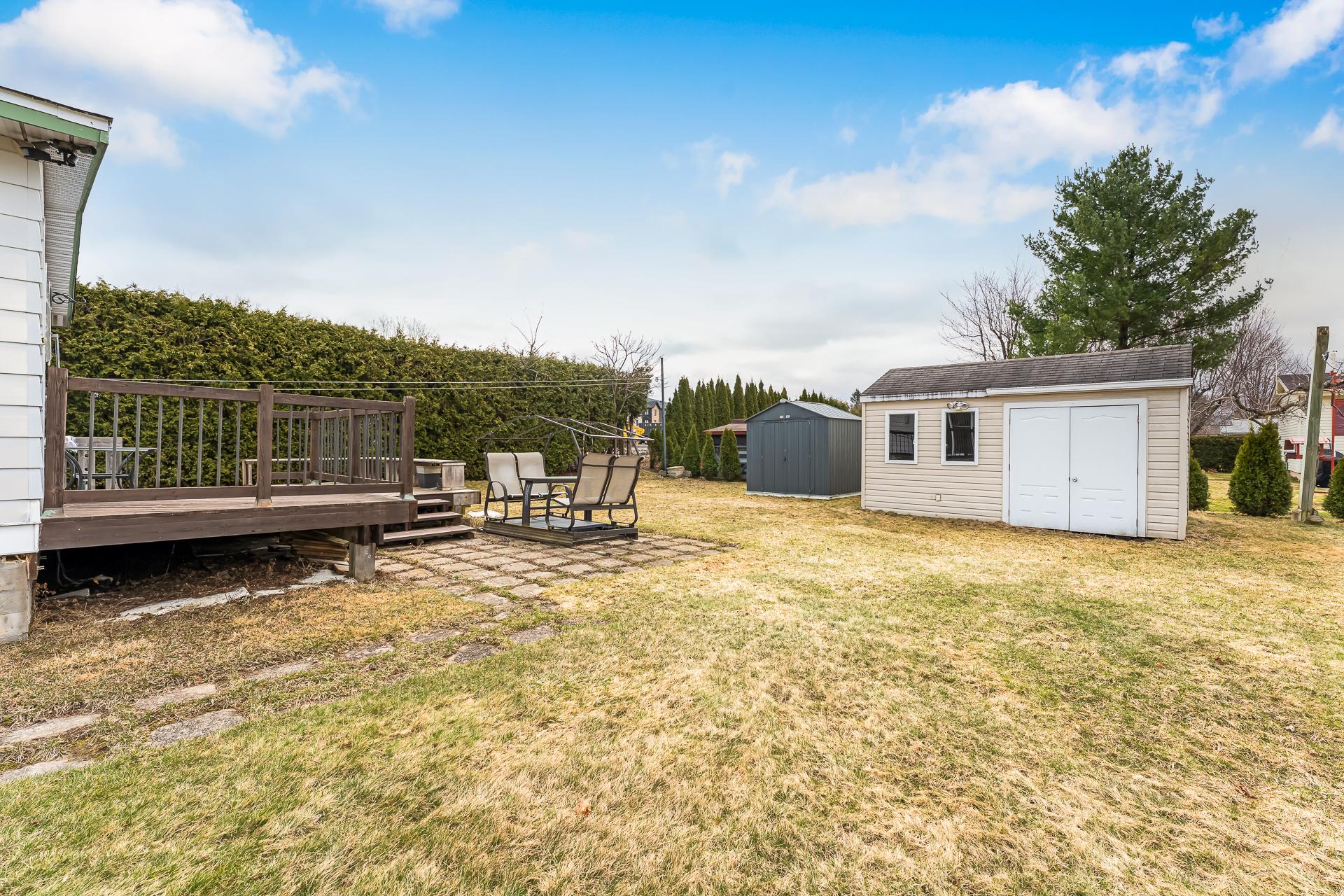
Land/Lot
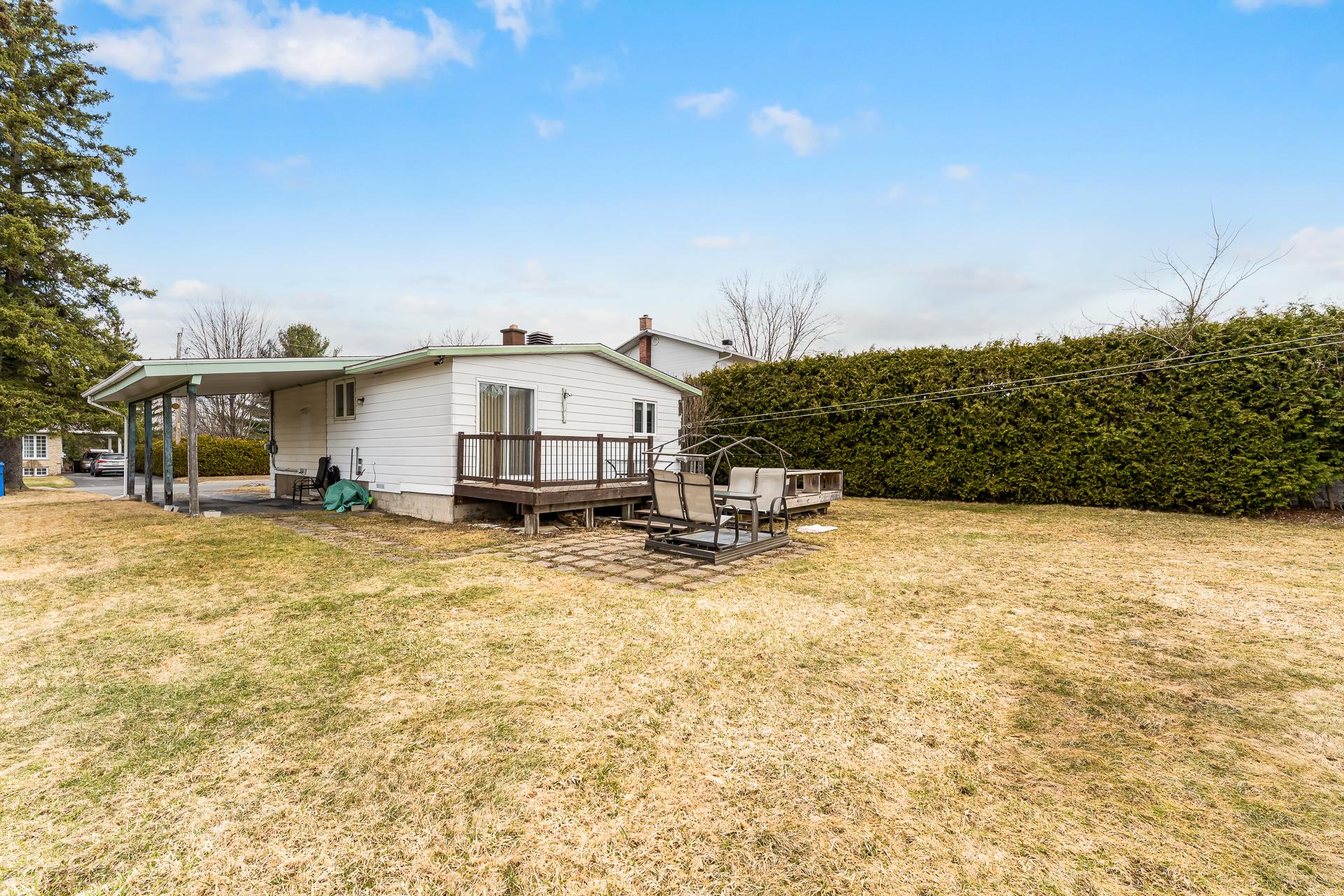
Back facade
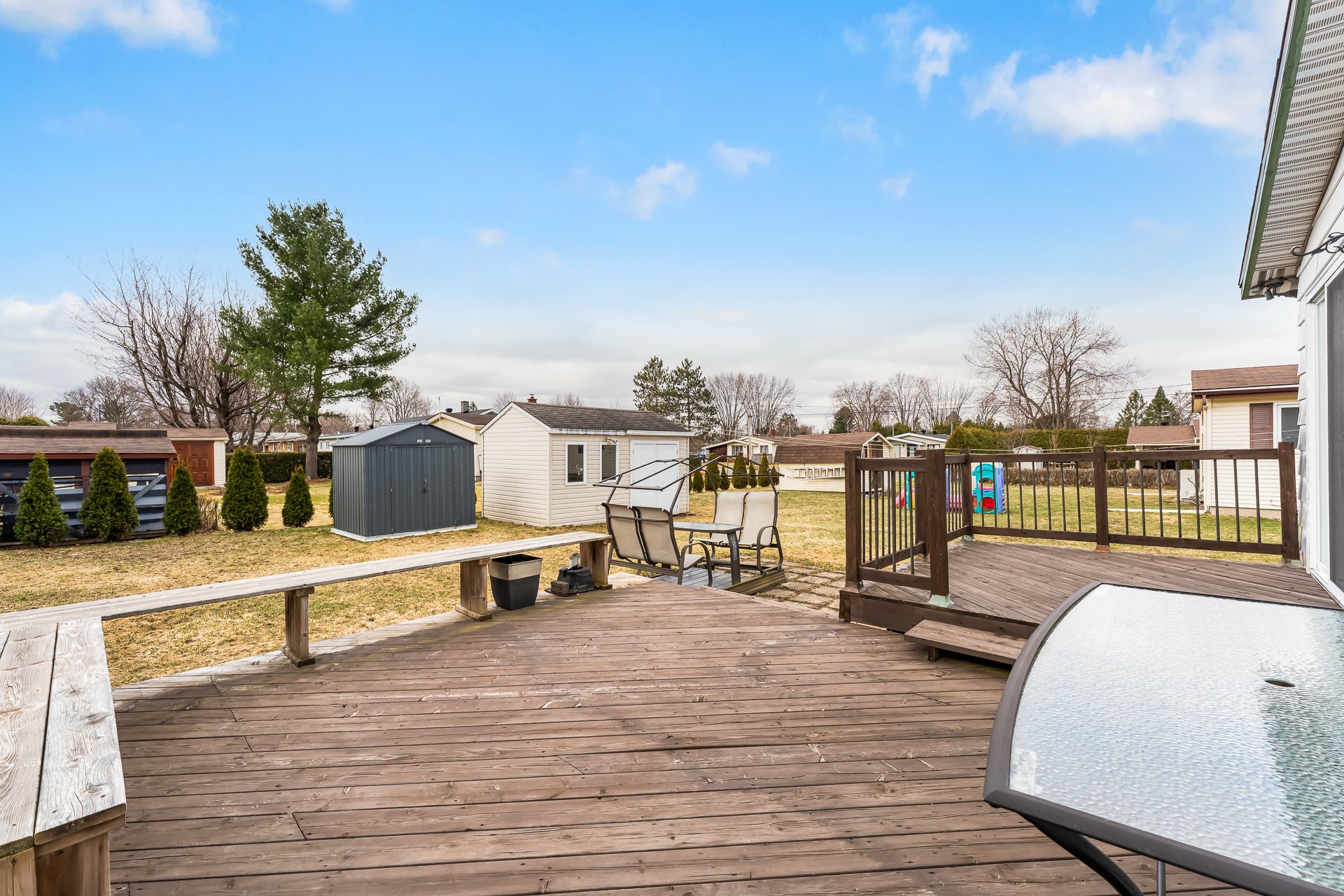
Patio
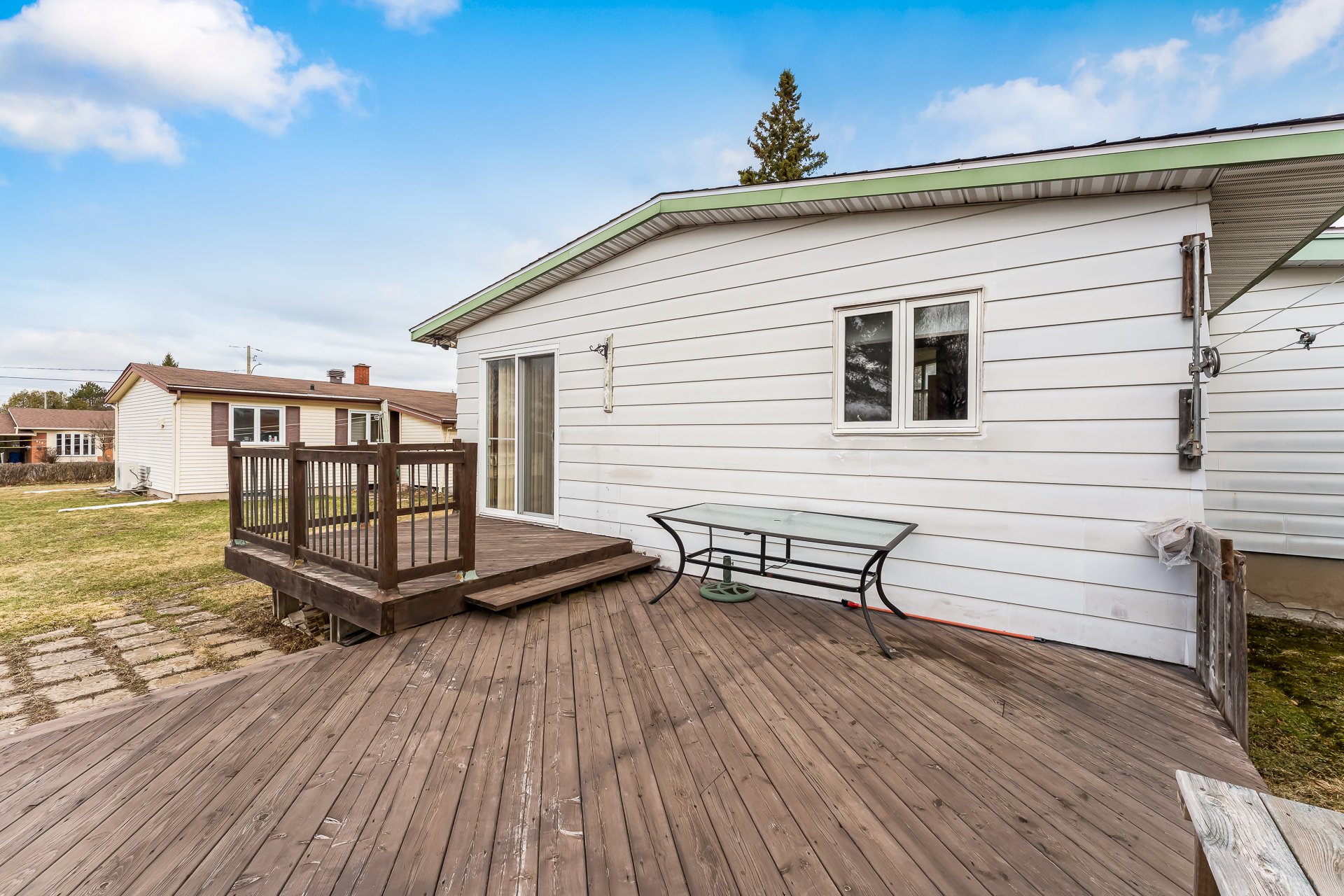
Patio
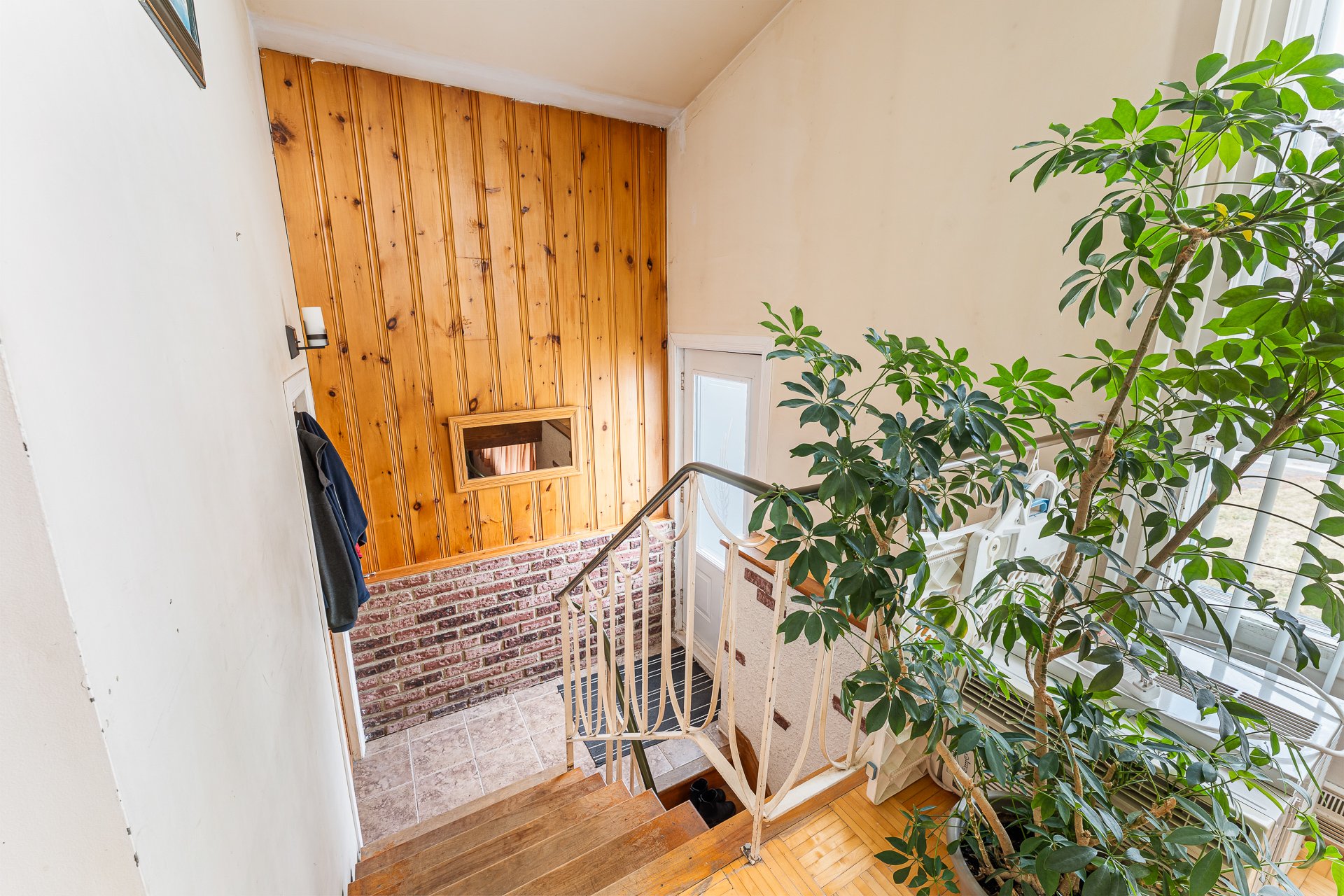
Hallway
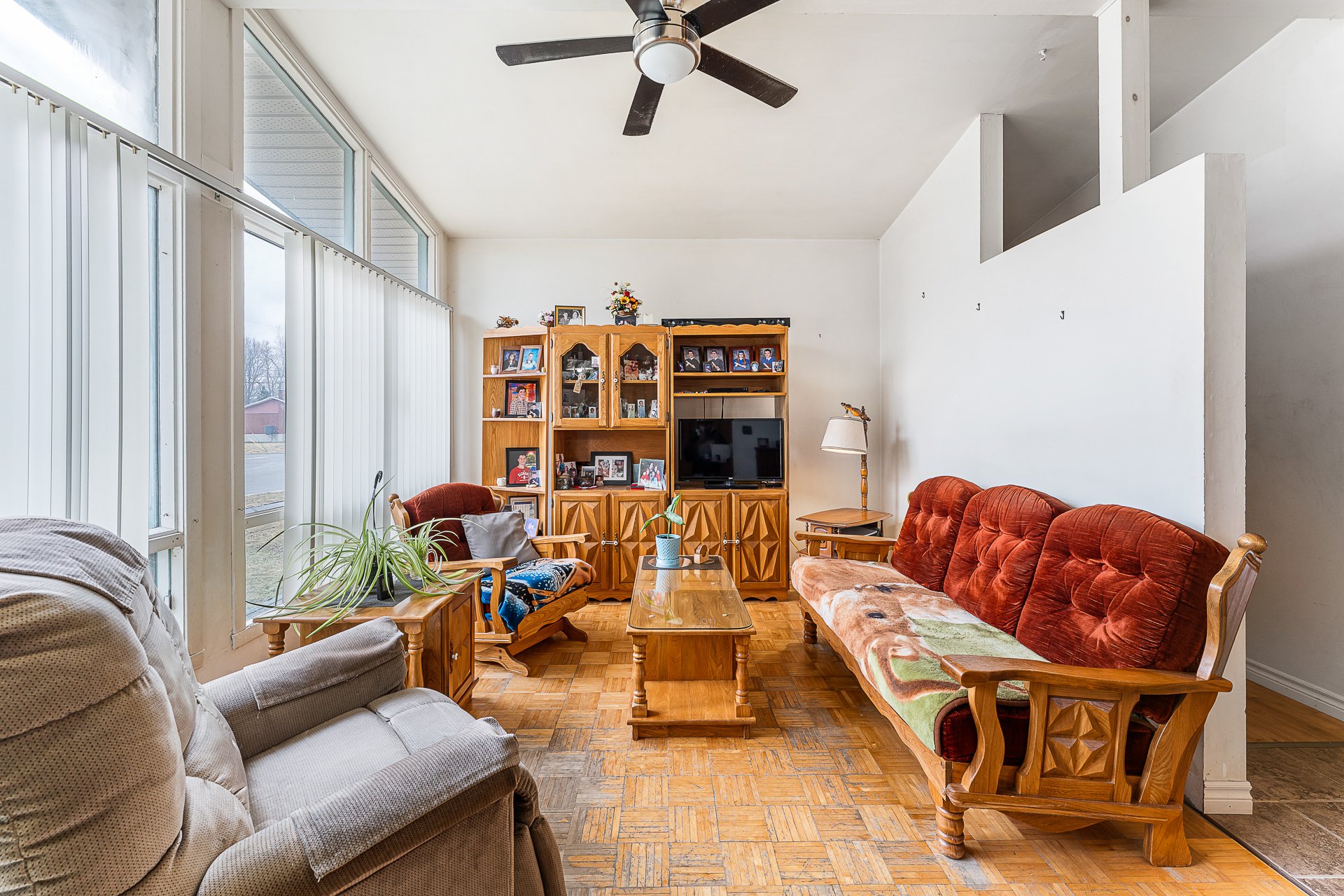
Living room
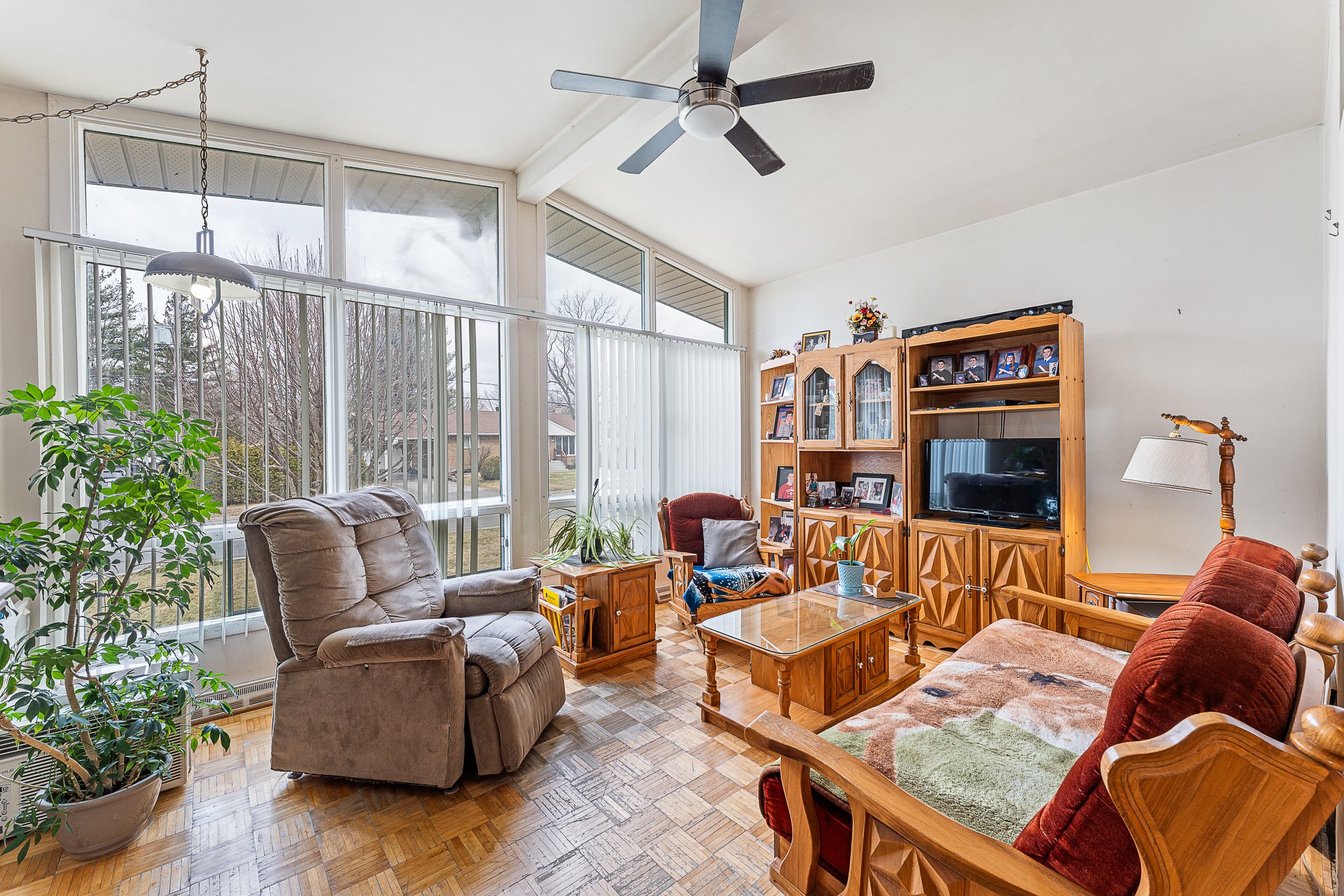
Living room
|
|
Sold
Description
Pretty property with great potential, currently offering 2 bedrooms with possibility of adding 2 more, 1 bathroom and a washroom. The cathedral ceiling and large windows add a touch of grandiosity to the property. Peaceful, homogeneous neighborhood, close to all amenities.
A certificate of location will be ordered. 24-hour notice
for all visit requests.
for all visit requests.
Inclusions: Light fixtures, fans, blinds, 2 sheds.
Exclusions : N/A
| BUILDING | |
|---|---|
| Type | Bungalow |
| Style | Detached |
| Dimensions | 36x31 P |
| Lot Size | 668.9 MC |
| EXPENSES | |
|---|---|
| Municipal Taxes (2025) | $ 2215 / year |
| School taxes (2025) | $ 159 / year |
|
ROOM DETAILS |
|||
|---|---|---|---|
| Room | Dimensions | Level | Flooring |
| Kitchen | 9.1 x 8.4 P | Ground Floor | Ceramic tiles |
| Dining room | 17.4 x 9.8 P | Ground Floor | Ceramic tiles |
| Bathroom | 11.1 x 8.3 P | Ground Floor | Ceramic tiles |
| Living room | 14.6 x 11.2 P | Ground Floor | Parquetry |
| Primary bedroom | 11.5 x 10.9 P | Ground Floor | Floating floor |
| Bedroom | 12.4 x 7.11 P | Ground Floor | Tiles |
| Home office | 11.5 x 9.3 P | Ground Floor | Floating floor |
| Family room | 13.11 x 13.10 P | Basement | Other |
| Washroom | 7.7 x 6.9 P | Basement | Ceramic tiles |
| Home office | 13.10 x 8 P | Basement | Other |
| Other | 30 x 7.9 P | Basement | Concrete |
|
CHARACTERISTICS |
|
|---|---|
| Carport | Attached, Attached, Attached, Attached, Attached |
| Landscaping | Land / Yard lined with hedges, Land / Yard lined with hedges, Land / Yard lined with hedges, Land / Yard lined with hedges, Land / Yard lined with hedges |
| Cupboard | Wood, Wood, Wood, Wood, Wood |
| Heating system | Electric baseboard units, Electric baseboard units, Electric baseboard units, Electric baseboard units, Electric baseboard units |
| Water supply | Municipality, Municipality, Municipality, Municipality, Municipality |
| Heating energy | Electricity, Electricity, Electricity, Electricity, Electricity |
| Windows | Wood, PVC, Wood, PVC, Wood, PVC, Wood, PVC, Wood, PVC |
| Foundation | Poured concrete, Poured concrete, Poured concrete, Poured concrete, Poured concrete |
| Siding | Aluminum, Aluminum, Aluminum, Aluminum, Aluminum |
| Proximity | Golf, Park - green area, Elementary school, High school, Daycare centre, Golf, Park - green area, Elementary school, High school, Daycare centre, Golf, Park - green area, Elementary school, High school, Daycare centre, Golf, Park - green area, Elementary school, High school, Daycare centre, Golf, Park - green area, Elementary school, High school, Daycare centre |
| Bathroom / Washroom | Seperate shower, Seperate shower, Seperate shower, Seperate shower, Seperate shower |
| Basement | 6 feet and over, Partially finished, 6 feet and over, Partially finished, 6 feet and over, Partially finished, 6 feet and over, Partially finished, 6 feet and over, Partially finished |
| Parking | In carport, Outdoor, In carport, Outdoor, In carport, Outdoor, In carport, Outdoor, In carport, Outdoor |
| Sewage system | Municipal sewer, Municipal sewer, Municipal sewer, Municipal sewer, Municipal sewer |
| Window type | Sliding, Crank handle, Sliding, Crank handle, Sliding, Crank handle, Sliding, Crank handle, Sliding, Crank handle |
| Roofing | Asphalt shingles, Asphalt shingles, Asphalt shingles, Asphalt shingles, Asphalt shingles |
| Topography | Flat, Flat, Flat, Flat, Flat |
| Zoning | Residential, Residential, Residential, Residential, Residential |
| Driveway | Asphalt, Asphalt, Asphalt, Asphalt, Asphalt |