254 Route 132 O., Carleton-sur-Mer, QC G0C2Z0 $164,000
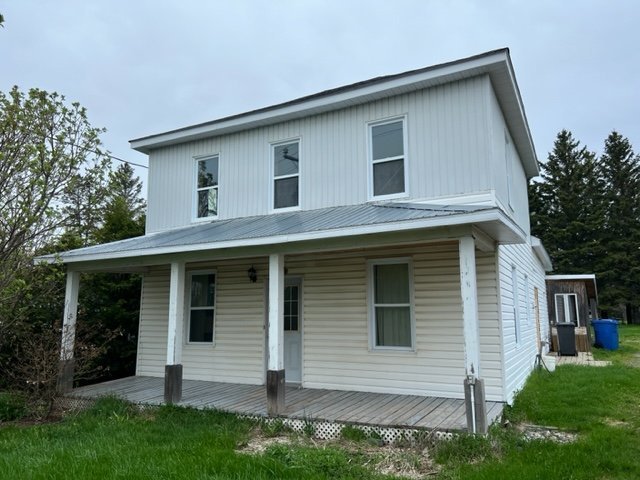
Frontage
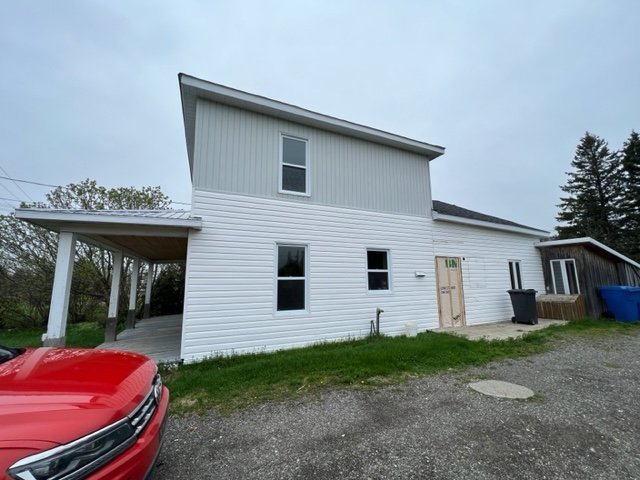
Exterior
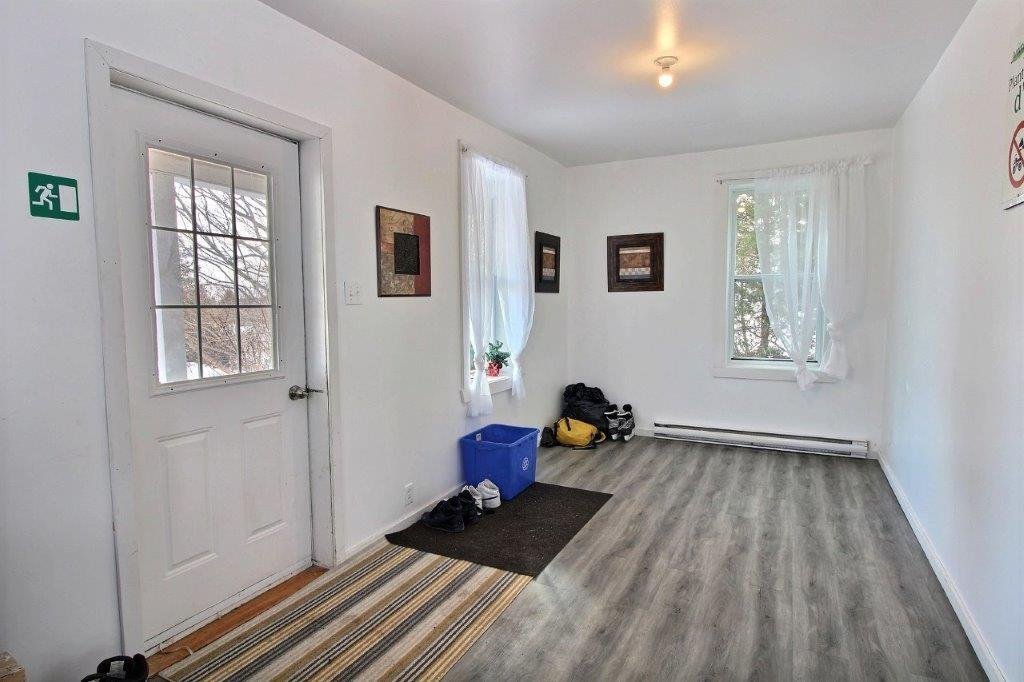
Hallway
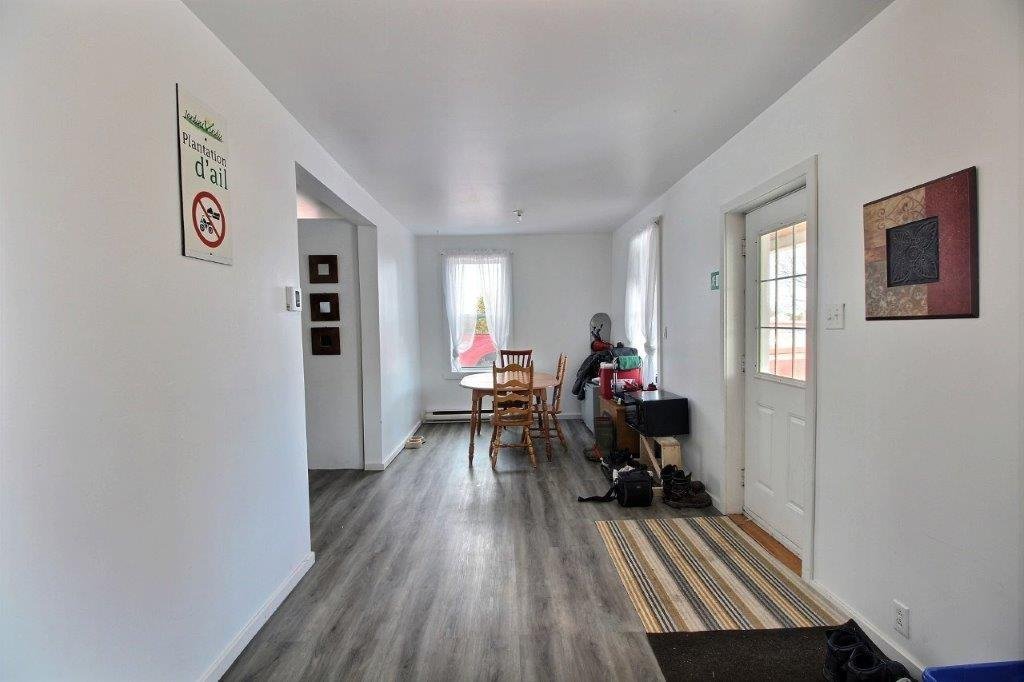
Dining room
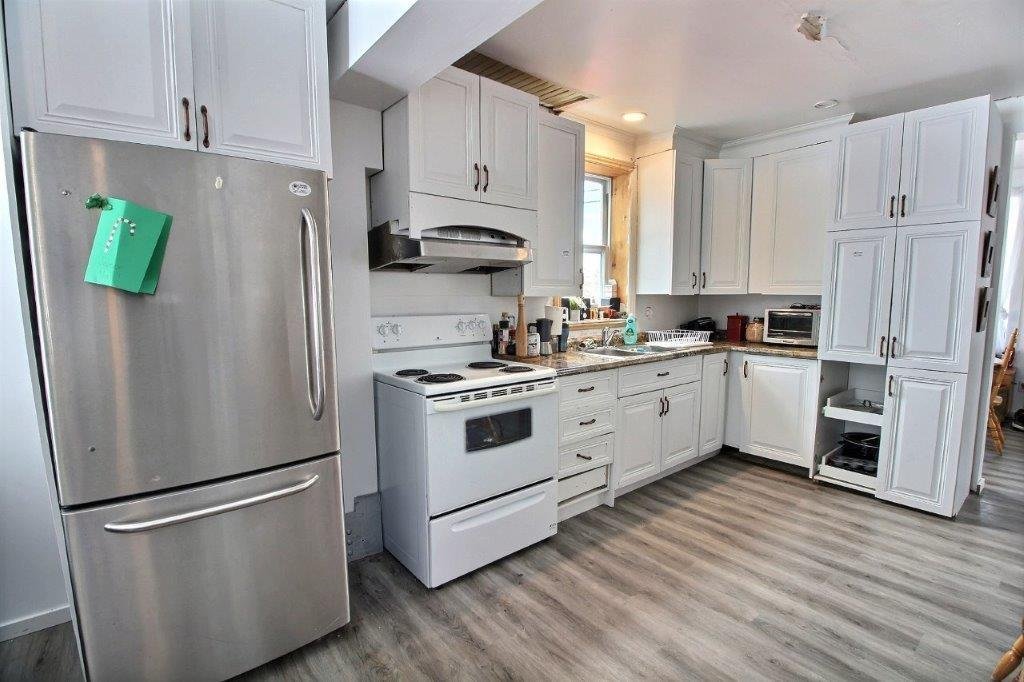
Kitchen
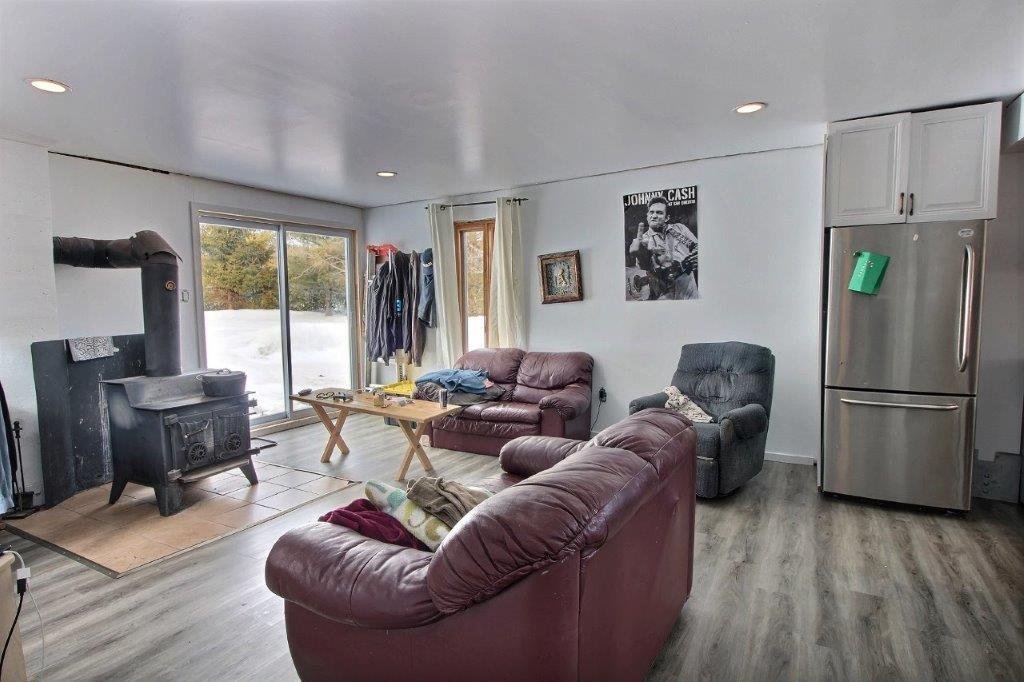
Living room
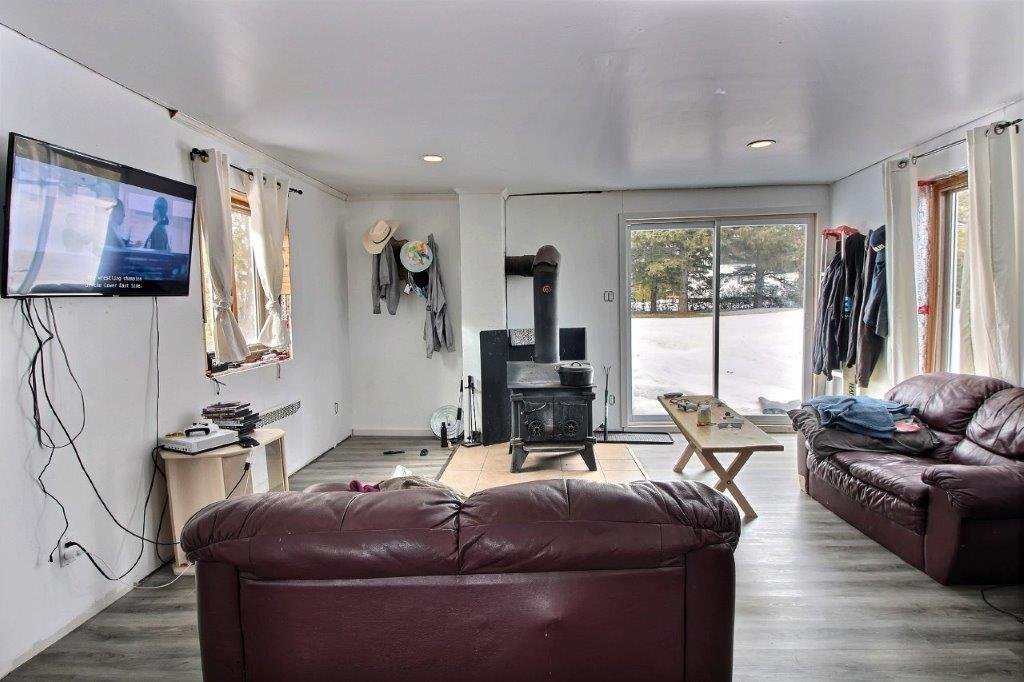
Living room
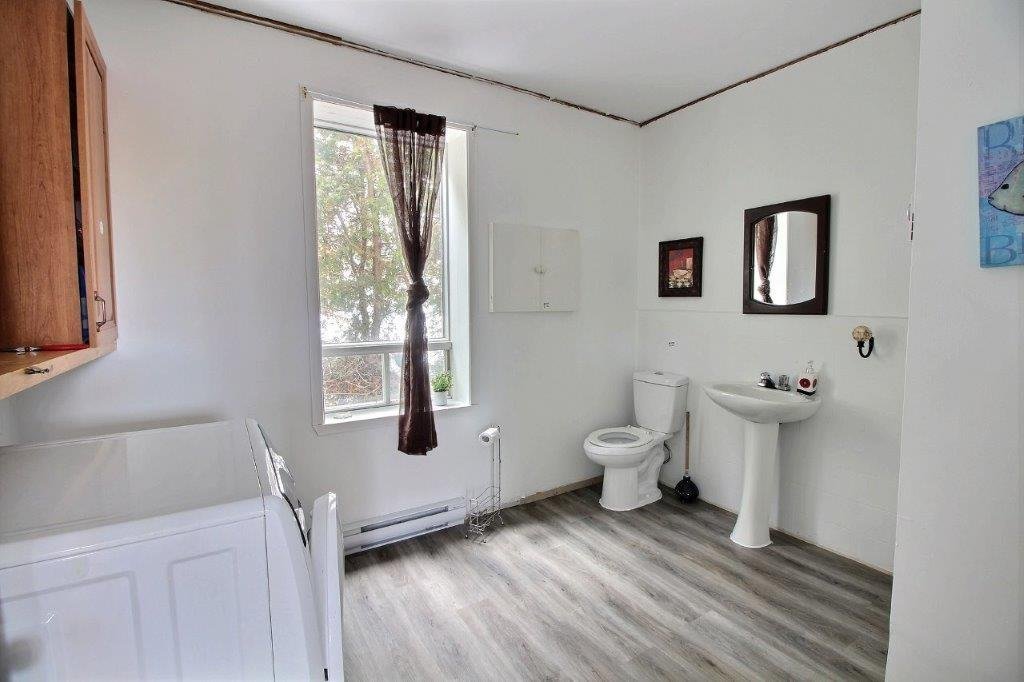
Washroom
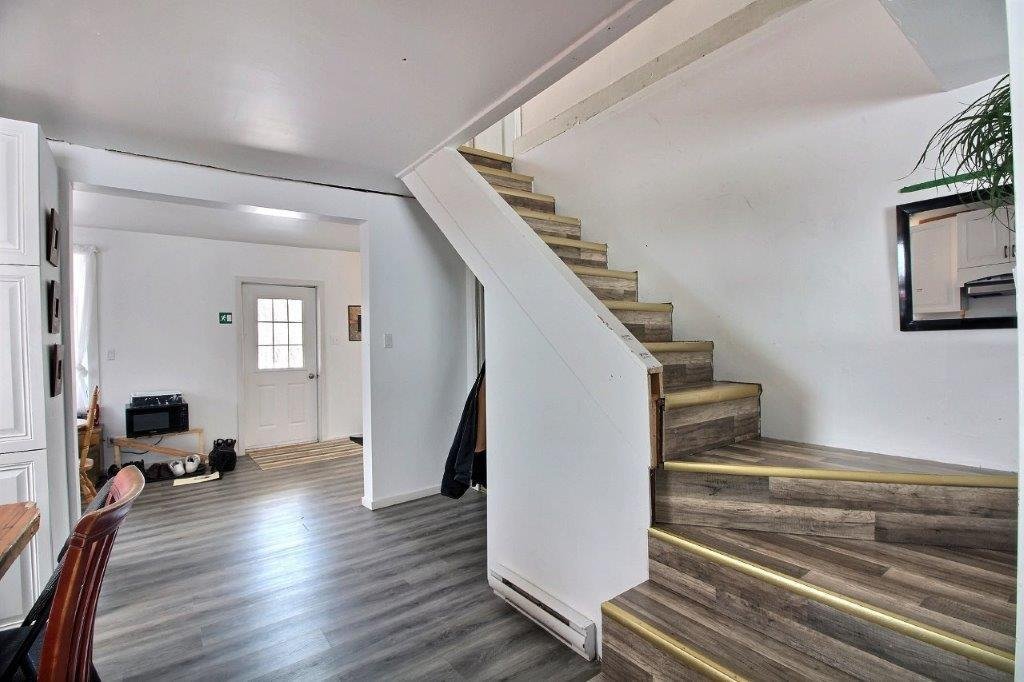
Staircase
|
|
Description
Inclusions:
Exclusions : N/A
| BUILDING | |
|---|---|
| Type | Two or more storey |
| Style | Detached |
| Dimensions | 41x26 P |
| Lot Size | 13925 PC |
| EXPENSES | |
|---|---|
| Municipal Taxes (2024) | $ 1 / year |
| School taxes (2024) | $ 74 / year |
|
ROOM DETAILS |
|||
|---|---|---|---|
| Room | Dimensions | Level | Flooring |
| Hallway | 6 x 4 P | Ground Floor | Floating floor |
| Dining room | 24 x 9 P | Ground Floor | Floating floor |
| Kitchen | 12 x 13 P | Ground Floor | Floating floor |
| Living room | 15 x 15 P | Ground Floor | Floating floor |
| Washroom | 8 x 10 P | Ground Floor | Floating floor |
| Den | 6 x 9 P | Ground Floor | Floating floor |
| Bedroom | 11 x 8 P | 2nd Floor | Floating floor |
| Bedroom | 9 x 8 P | 2nd Floor | Floating floor |
| Bedroom | 10 x 14 P | 2nd Floor | Floating floor |
| Bathroom | 5 x 10 P | 2nd Floor | Floating floor |
|
CHARACTERISTICS |
|
|---|---|
| Proximity | Alpine skiing, Cegep, Cross-country skiing, Daycare centre, Elementary school, Golf, High school, Hospital, Park - green area, Public transport |
| Roofing | Asphalt shingles |
| View | City |
| Basement | Crawl space |
| Heating energy | Electricity, Wood |
| Topography | Flat |
| Window type | Hung |
| Landscaping | Landscape |
| Cupboard | Melamine |
| Water supply | Municipality |
| Distinctive features | No neighbours in the back |
| Driveway | Not Paved |
| Parking | Outdoor |
| Foundation | Poured concrete |
| Windows | PVC |
| Zoning | Residential |
| Sewage system | Septic tank |
| Siding | Vinyl |
| Hearth stove | Wood burning stove |