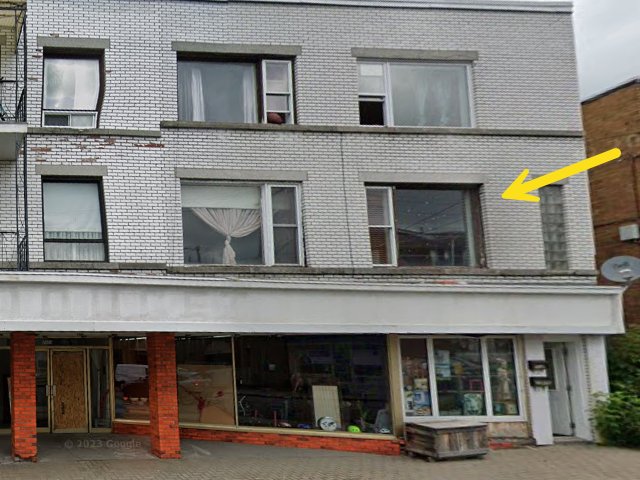2525 Boul. des Hêtres, Shawinigan, QC G9N3A6 $129,000

Frontage
|
|
Description
This property is in a very walkable location, ideal for
getting around on foot. Many amenities are just a few steps
away, allowing you to easily run your daily errands.
The condo is only a 22-minute walk from the VIA Rail
Montréal - Jonquière and VIA Rail Montréal - Senneterre at
the Shawinigan stop. You will also be close to several
shops, restaurants, schools, daycare centers, and other
essential services, offering a convenient and enjoyable
lifestyle.
***The property can be sold separately from 2503-2517 Blvd.
des Hêtres. The commercial portion represents approximately
30% of the total. The sellers acquired the three properties
at the same time, and there are no other co-owners.***
getting around on foot. Many amenities are just a few steps
away, allowing you to easily run your daily errands.
The condo is only a 22-minute walk from the VIA Rail
Montréal - Jonquière and VIA Rail Montréal - Senneterre at
the Shawinigan stop. You will also be close to several
shops, restaurants, schools, daycare centers, and other
essential services, offering a convenient and enjoyable
lifestyle.
***The property can be sold separately from 2503-2517 Blvd.
des Hêtres. The commercial portion represents approximately
30% of the total. The sellers acquired the three properties
at the same time, and there are no other co-owners.***
Inclusions:
Exclusions : N/A
| BUILDING | |
|---|---|
| Type | Apartment |
| Style | Detached |
| Dimensions | 0x0 |
| Lot Size | 69.8 MC |
| EXPENSES | |
|---|---|
| Co-ownership fees | $ 0 / year |
| Municipal Taxes (2024) | $ 1869 / year |
| School taxes (2025) | $ 38 / year |
|
ROOM DETAILS |
|||
|---|---|---|---|
| Room | Dimensions | Level | Flooring |
| Hallway | 7.8 x 5.11 P | 2nd Floor | Ceramic tiles |
| Living room | 21.3 x 9 P | 2nd Floor | Floating floor |
| Kitchen | 15.9 x 15.7 P | 2nd Floor | Floating floor |
| Primary bedroom | 15 x 12.8 P | 2nd Floor | Floating floor |
| Bedroom | 11 x 10.1 P | 2nd Floor | Floating floor |
| Bathroom | 10.4 x 7.6 P | 2nd Floor | Ceramic tiles |
| Storage | 6.2 x 5.1 P | 2nd Floor | Ceramic tiles |
|
CHARACTERISTICS |
|
|---|---|
| Heating system | Electric baseboard units |
| Water supply | Municipality |
| Heating energy | Electricity |
| Siding | Aluminum, Brick, Stucco |
| Sewage system | Municipal sewer |
| Zoning | Residential |