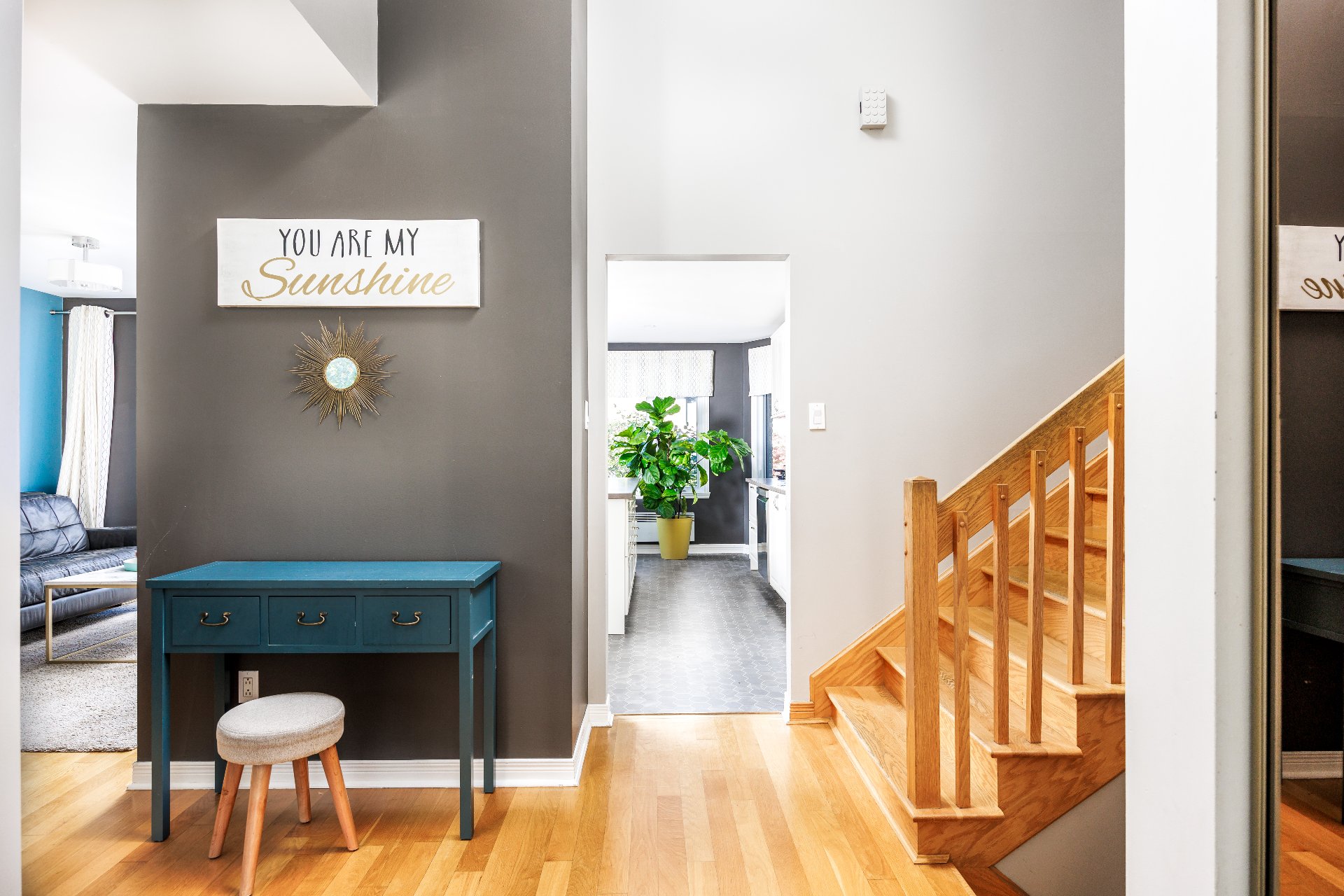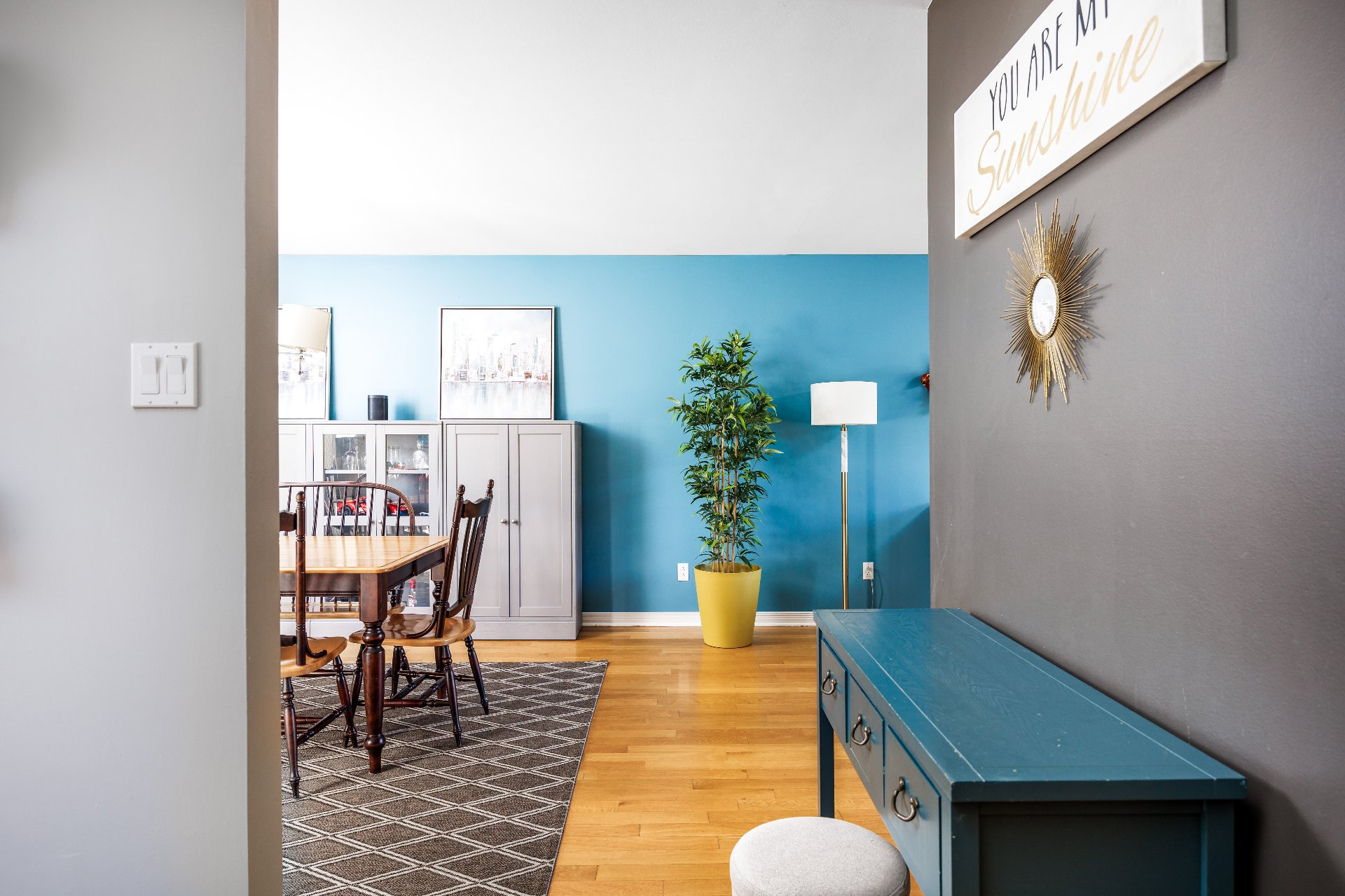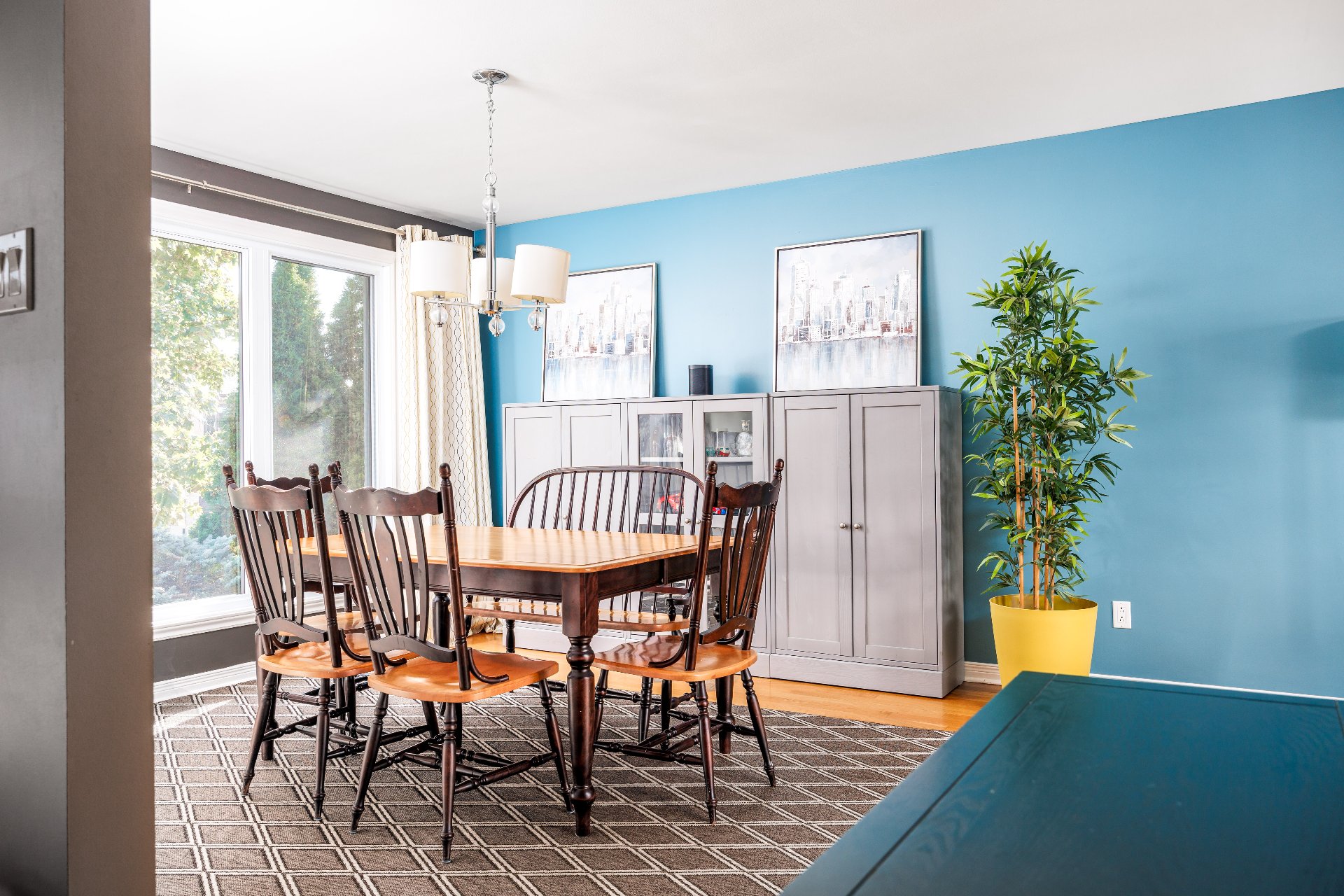252 Av. Inglewood, Pointe-Claire, QC H9R5K9 $919,000

Exterior

Kitchen

Kitchen

Family room

Back facade

Hallway

Hallway

Dining room

Dining room
|
|
Sold
Description
This beautifully renovated split-level home in Pointe-Claire offers 3+1 bedrooms, 2 bathrooms, and a dedicated office space. The fully renovated kitchen (2015) and modern upstairs bathroom (2018) make this home move-in ready. The landscaped backyard, completed between 2015 and 2021, features a spa, deck, and unistone patio, perfect for relaxing and entertaining. Conveniently located near Highway 20, public transport (train and bus), schools, and shops, this property combines style and practicality. With its spacious layout and thoughtful upgrades, it's the ideal home for families or anyone looking for comfort and convenience.
Renovations:
2015: Kitchen
2018: 2nd Floor Bathroom
2015: Yard re-landscaped
New railings on the deck
Patio re-surfaced
2018: Shed/playhouse added
2019: Unistone added to backyard
2021: Spa added
2015-2017: All windows replaced except for the basement
New front and patio door
2015: Kitchen
2018: 2nd Floor Bathroom
2015: Yard re-landscaped
New railings on the deck
Patio re-surfaced
2018: Shed/playhouse added
2019: Unistone added to backyard
2021: Spa added
2015-2017: All windows replaced except for the basement
New front and patio door
Inclusions: Spa and accessories, Fridge, Oven, Dishwasher, Washer and Dryer
Exclusions : N/A
| BUILDING | |
|---|---|
| Type | Split-level |
| Style | Detached |
| Dimensions | 8.27x13.29 M |
| Lot Size | 5920.15 PC |
| EXPENSES | |
|---|---|
| Municipal Taxes (2024) | $ 4326 / year |
| School taxes (2024) | $ 565 / year |
|
ROOM DETAILS |
|||
|---|---|---|---|
| Room | Dimensions | Level | Flooring |
| Dining room | 11.6 x 13.9 P | Ground Floor | Wood |
| Living room | 9.6 x 11.6 P | Ground Floor | Wood |
| Kitchen | 10.8 x 19.2 P | Ground Floor | Flexible floor coverings |
| Bathroom | 5.11 x 12.10 P | 2nd Floor | Ceramic tiles |
| Primary bedroom | 13.11 x 16 P | 2nd Floor | Wood |
| Bedroom | 12.4 x 12.10 P | 2nd Floor | Wood |
| Bedroom | 9.1 x 11.2 P | 2nd Floor | Wood |
| Family room | 9.10 x 25 P | Basement | Wood |
| Home office | 10.1 x 8.1 P | Basement | Wood |
| Playroom | 20.2 x 21.3 P | AU | Wood |
| Bedroom | 9.7 x 8.3 P | AU | Wood |
| Bathroom | 10.3 x 7.8 P | AU | Ceramic tiles |
|
CHARACTERISTICS |
|
|---|---|
| Landscaping | Fenced, Landscape, Fenced, Landscape, Fenced, Landscape, Fenced, Landscape, Fenced, Landscape |
| Heating system | Electric baseboard units, Electric baseboard units, Electric baseboard units, Electric baseboard units, Electric baseboard units |
| Water supply | Municipality, Municipality, Municipality, Municipality, Municipality |
| Heating energy | Electricity, Electricity, Electricity, Electricity, Electricity |
| Foundation | Poured concrete, Poured concrete, Poured concrete, Poured concrete, Poured concrete |
| Hearth stove | Gaz fireplace, Gaz fireplace, Gaz fireplace, Gaz fireplace, Gaz fireplace |
| Garage | Fitted, Fitted, Fitted, Fitted, Fitted |
| Proximity | Highway, Golf, Hospital, Park - green area, Elementary school, High school, Public transport, Bicycle path, Daycare centre, Highway, Golf, Hospital, Park - green area, Elementary school, High school, Public transport, Bicycle path, Daycare centre, Highway, Golf, Hospital, Park - green area, Elementary school, High school, Public transport, Bicycle path, Daycare centre, Highway, Golf, Hospital, Park - green area, Elementary school, High school, Public transport, Bicycle path, Daycare centre, Highway, Golf, Hospital, Park - green area, Elementary school, High school, Public transport, Bicycle path, Daycare centre |
| Bathroom / Washroom | Seperate shower, Seperate shower, Seperate shower, Seperate shower, Seperate shower |
| Basement | 6 feet and over, Finished basement, 6 feet and over, Finished basement, 6 feet and over, Finished basement, 6 feet and over, Finished basement, 6 feet and over, Finished basement |
| Parking | Outdoor, Garage, Outdoor, Garage, Outdoor, Garage, Outdoor, Garage, Outdoor, Garage |
| Sewage system | Municipal sewer, Municipal sewer, Municipal sewer, Municipal sewer, Municipal sewer |
| Topography | Flat, Flat, Flat, Flat, Flat |
| Zoning | Residential, Residential, Residential, Residential, Residential |
| Roofing | Asphalt and gravel, Asphalt and gravel, Asphalt and gravel, Asphalt and gravel, Asphalt and gravel |
| Driveway | Asphalt, Asphalt, Asphalt, Asphalt, Asphalt |