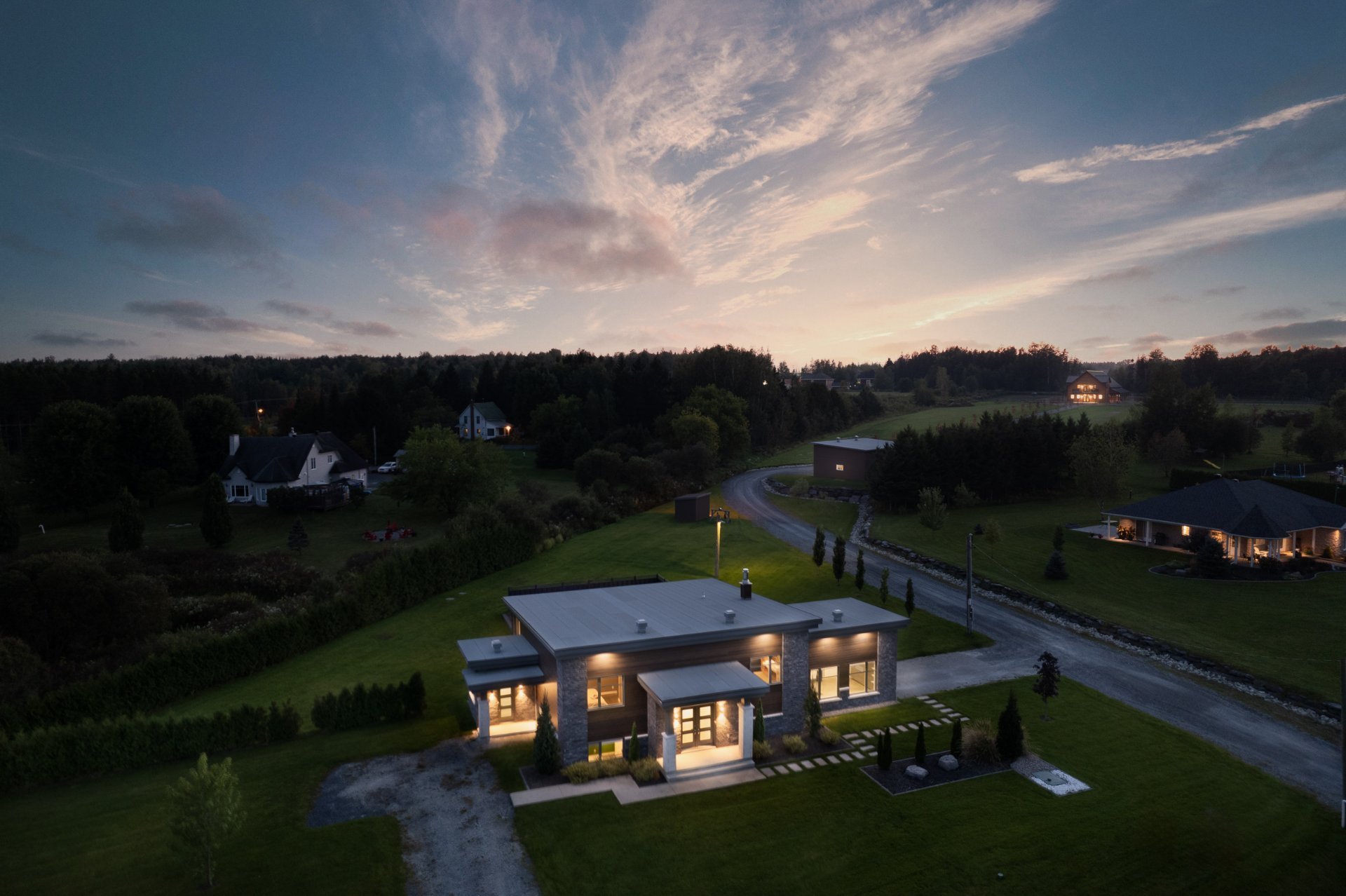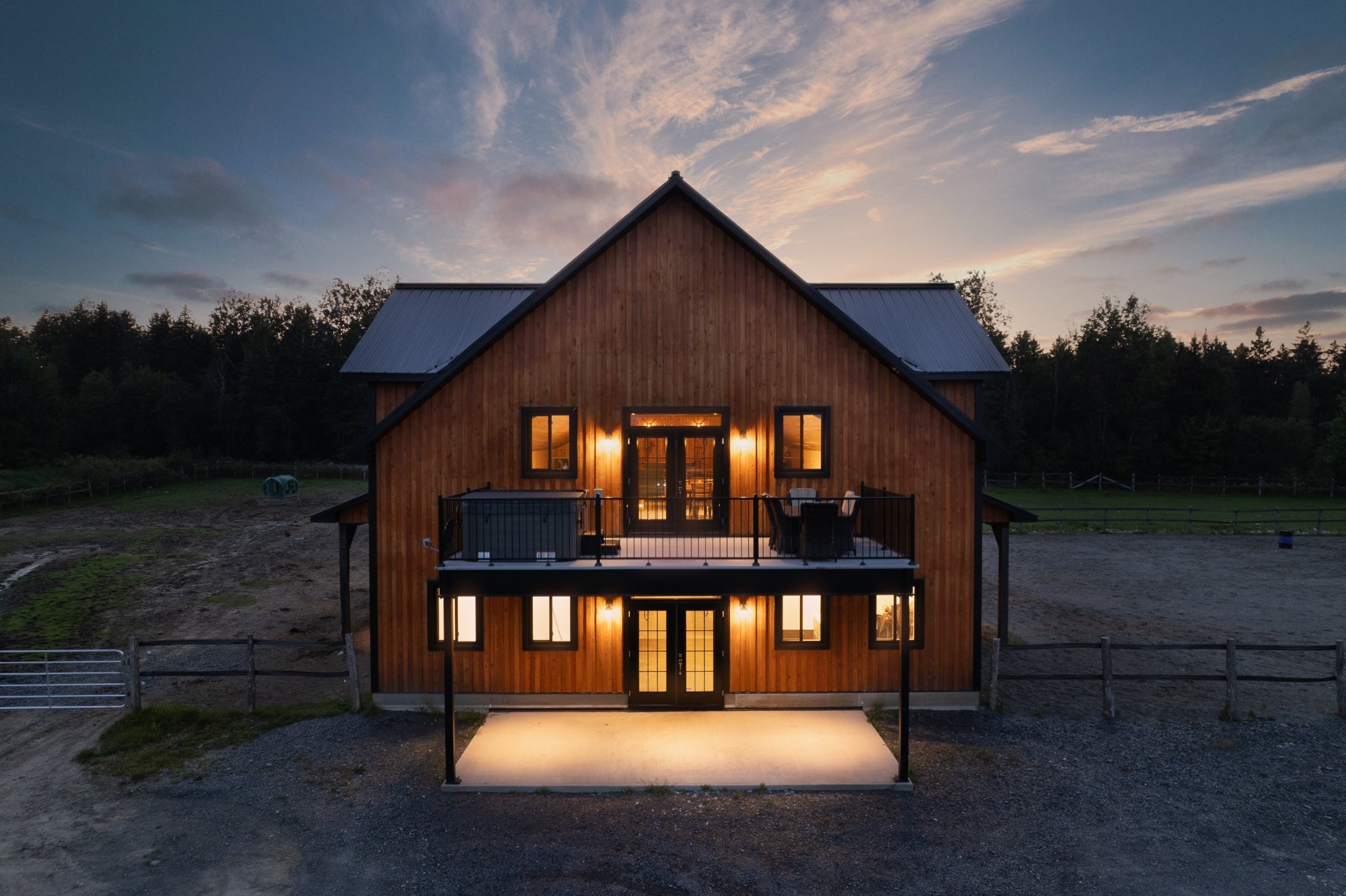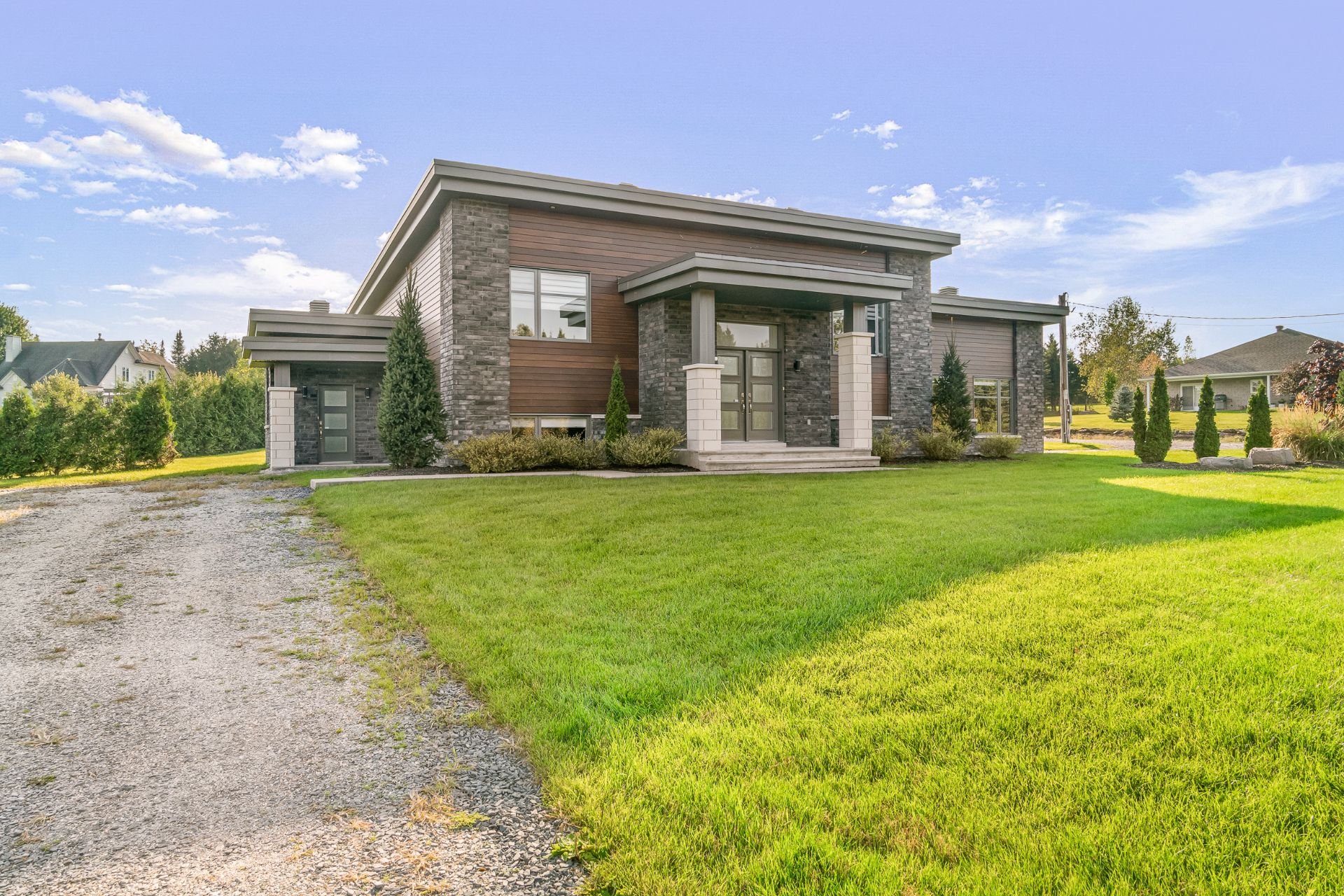2500 7e Rang, Saint-Denis-de-Brompton, QC J0B2P0 $1,399,000

Frontage

Frontage

Stable

Stable

Back facade

Aerial photo

Aerial photo

Aerial photo

Frontage
|
|
Description
Inclusions:
Exclusions : N/A
| BUILDING | |
|---|---|
| Type | Bungalow |
| Style | Detached |
| Dimensions | 14.04x22.63 M |
| Lot Size | 29298.5 MC |
| EXPENSES | |
|---|---|
| Energy cost | $ 10522 / year |
| Municipal Taxes (2023) | $ 5157 / year |
| School taxes (2023) | $ 708 / year |
|
ROOM DETAILS |
|||
|---|---|---|---|
| Room | Dimensions | Level | Flooring |
| Kitchen | 13.5 x 19.4 P | Ground Floor | Wood |
| Living room | 20 x 27.3 P | Ground Floor | Wood |
| Dining room | 12.10 x 19 P | Ground Floor | Slate |
| Bathroom | 12.2 x 10.2 P | Ground Floor | Ceramic tiles |
| Laundry room | 8.6 x 5.11 P | Ground Floor | Ceramic tiles |
| Bedroom | 13.9 x 12.2 P | Ground Floor | Wood |
| Walk-in closet | 4.3 x 8.2 P | Ground Floor | Wood |
| Hallway | 6.3 x 6.11 P | Ground Floor | Ceramic tiles |
| Kitchen | 22.8 x 15.5 P | Basement | Floating floor |
| Dining room | 10.10 x 12.10 P | Basement | Floating floor |
| Primary bedroom | 16.5 x 25.7 P | Basement | Wood |
| Walk-in closet | 5.11 x 10.2 P | Basement | Wood |
| Walk-in closet | 5.11 x 8.2 P | Basement | Wood |
| Bathroom | 12.2 x 8.2 P | Basement | Ceramic tiles |
| Bedroom | 10.10 x 12.10 P | Basement | Floating floor |
| Bedroom | 10.6 x 8.2 P | Basement | Floating floor |
| Hallway | 9.10 x 7.3 P | Basement | Ceramic tiles |
| Other | 22.2 x 16.10 P | Ground Floor | Concrete |
|
CHARACTERISTICS |
|
|---|---|
| Water supply | Artesian well |
| Heating energy | Electricity |
| Equipment available | Central vacuum cleaner system installation, Alarm system, Ventilation system, Wall-mounted heat pump |
| Windows | PVC |
| Foundation | Poured concrete |
| Hearth stove | Wood burning stove |
| Garage | Attached, Detached |
| Pool | Heated, Inground |
| Proximity | Highway, Golf, Elementary school |
| Basement | Finished basement, Separate entrance |
| Parking | Garage |
| Sewage system | Septic tank |
| View | Panoramic |
| Zoning | Residential |
| Roofing | Elastomer membrane |