2459 Rue de Charlesbourg, Dunham, QC J0E1M0 $370,000

Frontage
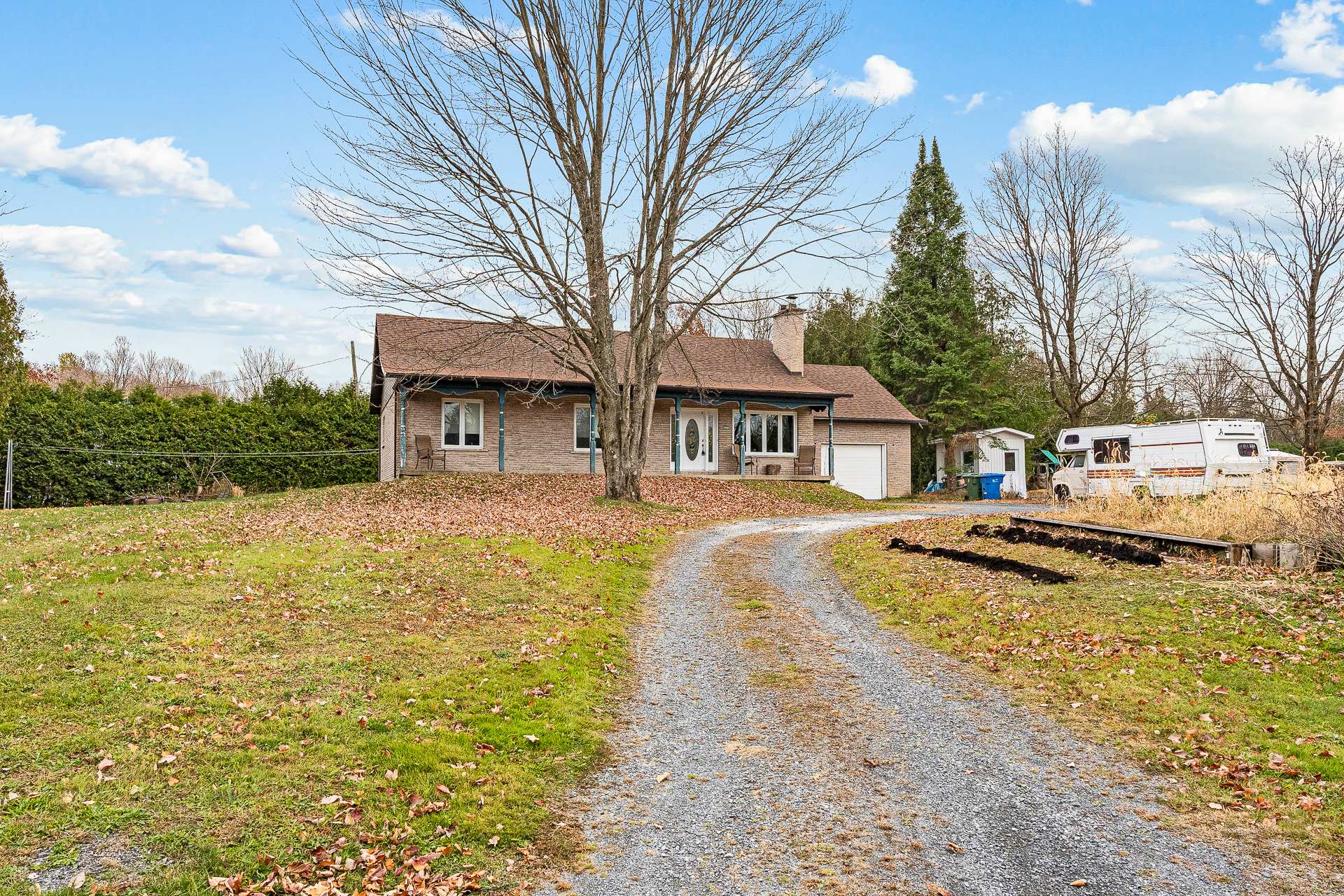
Frontage

Land/Lot
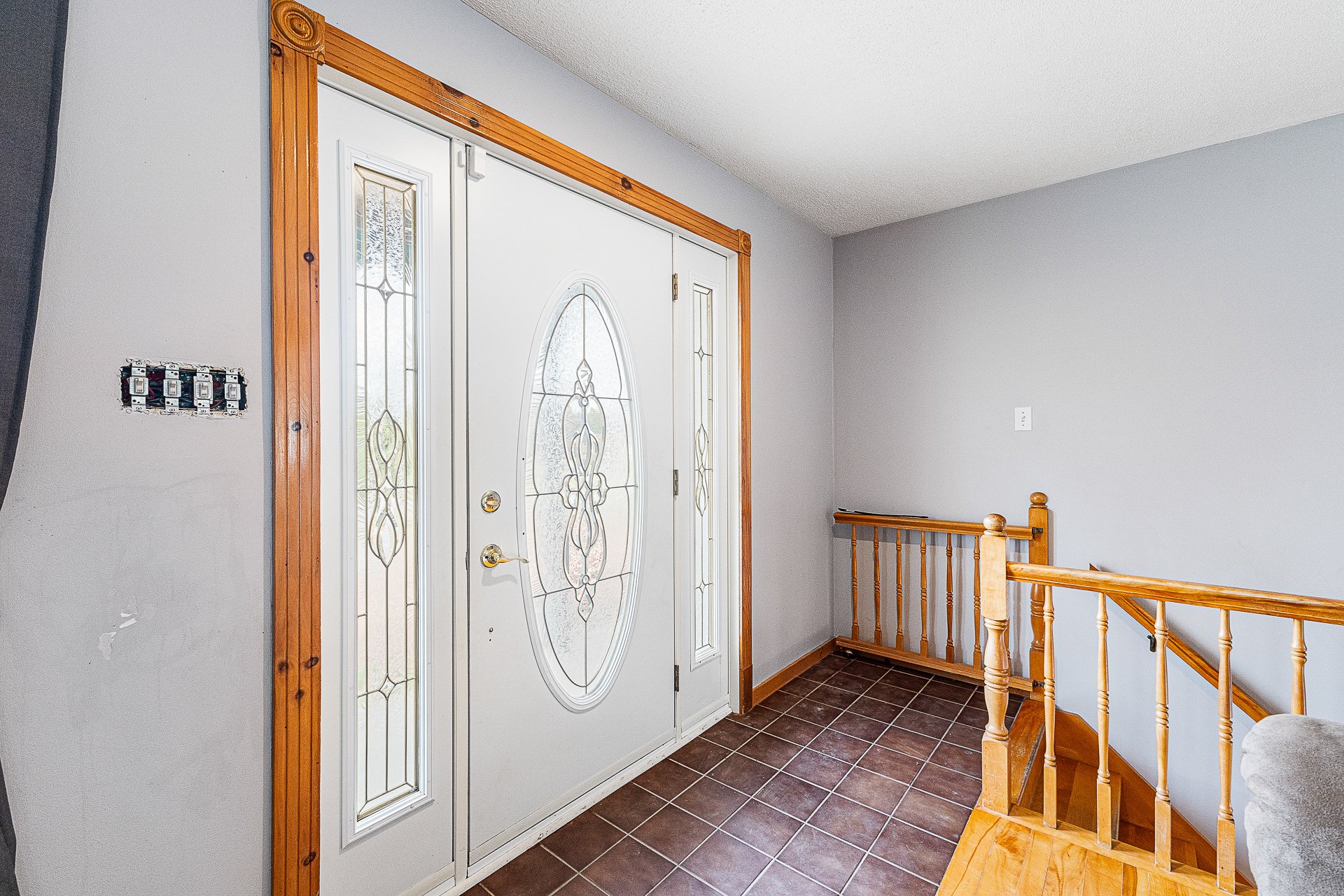
Hallway
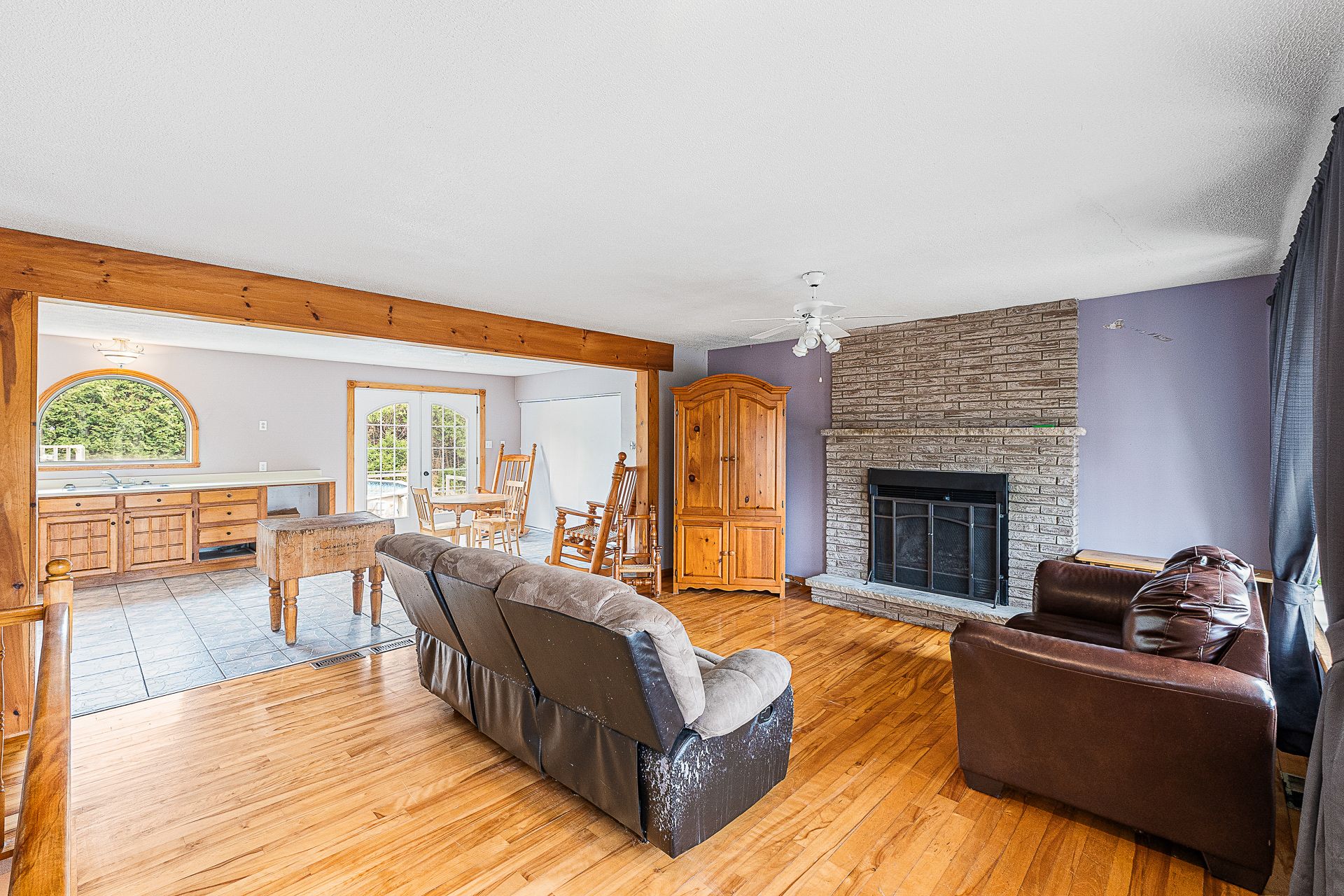
Living room
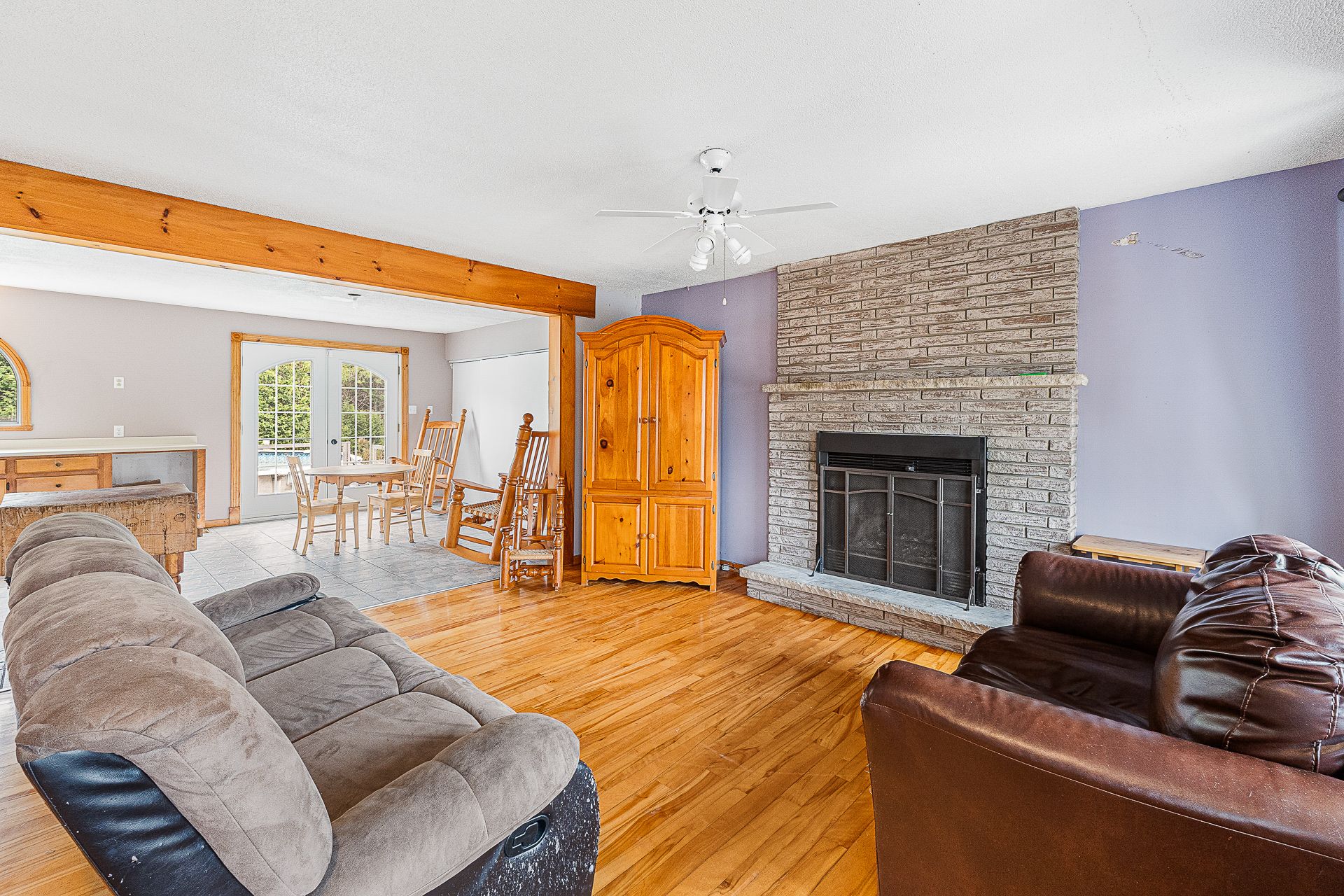
Living room
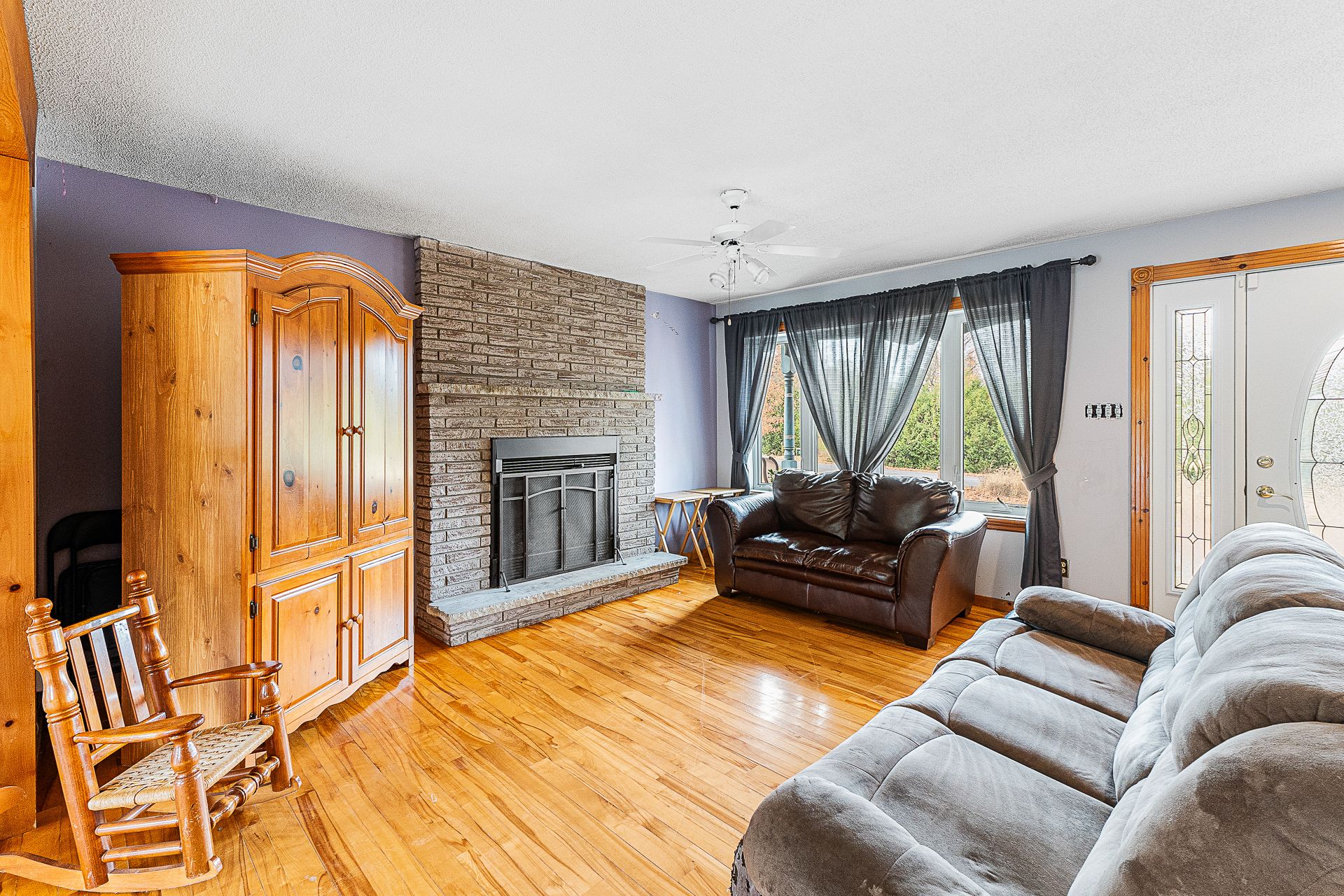
Living room

Living room
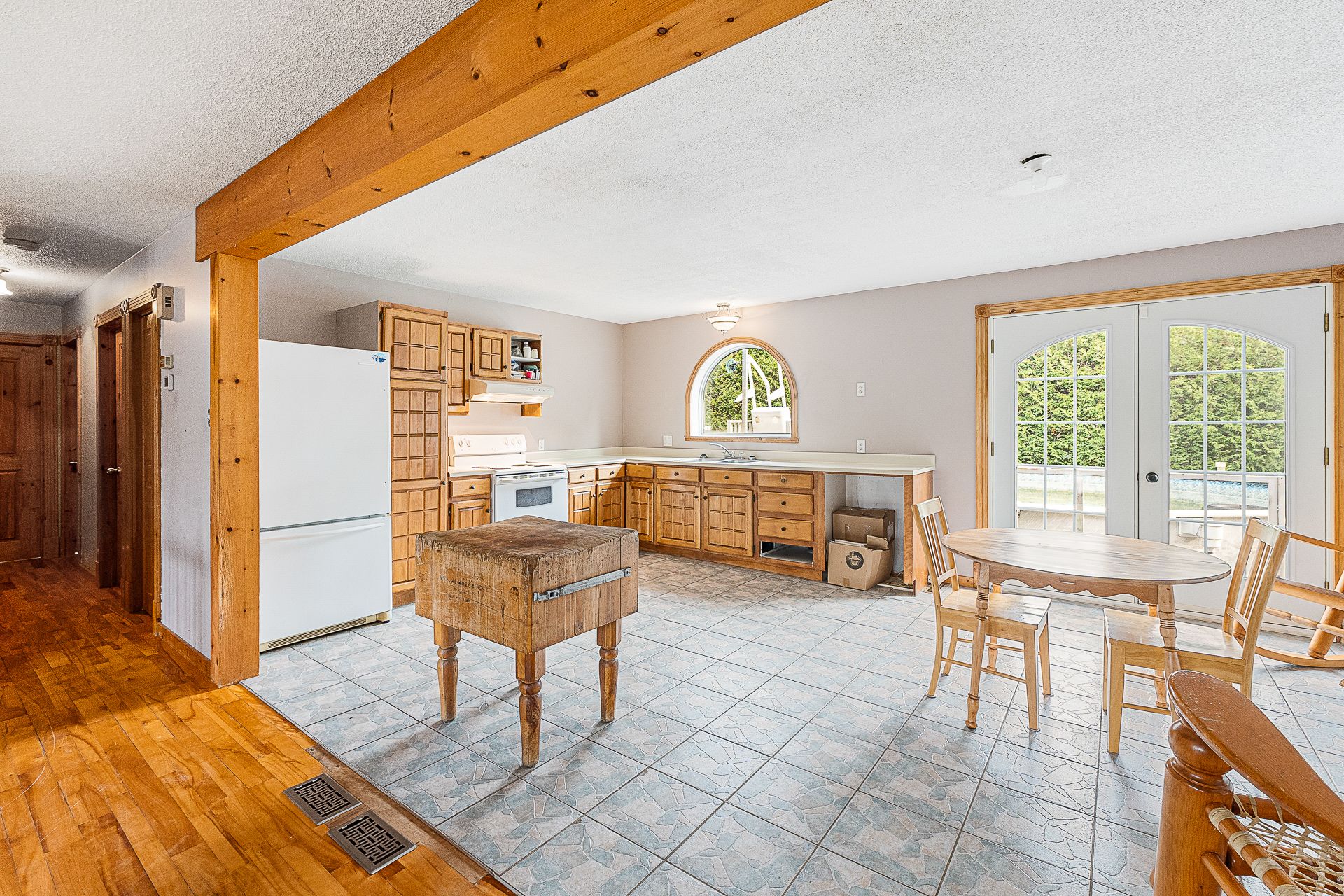
Kitchen
|
|
Description
House to renovate in a sought-after Dunham neighborhood on a 30,000+ sq.ft. lot. This all-brick property has many advantages: 3 bedrooms on the first floor, an attached garage with access to the basement, hardwood floors in many rooms, wood fireplace in the living room, large basement that can be finished to your specifications!
** The property is in need of renovation and maintenance.
Inclusions: Pool heat pump (non-functional), 24-foot above-ground pool and accessories, alarm system, rods and curtains, blinds, remaining firewood, garage door opener (non-functional), central vacuum and accessories.
Exclusions : N/A
| BUILDING | |
|---|---|
| Type | Bungalow |
| Style | Detached |
| Dimensions | 0x0 |
| Lot Size | 2839.7 MC |
| EXPENSES | |
|---|---|
| Municipal Taxes (2024) | $ 2706 / year |
| School taxes (2024) | $ 270 / year |
|
ROOM DETAILS |
|||
|---|---|---|---|
| Room | Dimensions | Level | Flooring |
| Kitchen | 12.11 x 10.11 P | Ground Floor | Ceramic tiles |
| Dining room | 12.11 x 8.11 P | Ground Floor | Ceramic tiles |
| Living room | 14.9 x 16.4 P | Ground Floor | Wood |
| Primary bedroom | 12.10 x 12.11 P | Ground Floor | Wood |
| Bedroom | 11 x 10.4 P | Ground Floor | Wood |
| Bedroom | 14.9 x 10.8 P | Ground Floor | Wood |
| Bathroom | 12.11 x 7.6 P | Ground Floor | Ceramic tiles |
| Family room | 29.9 x 27.4 P | Basement | Floating floor |
| Other | 27.5 x 14 P | Basement | Concrete |
|
CHARACTERISTICS |
|
|---|---|
| Driveway | Not Paved |
| Landscaping | Land / Yard lined with hedges |
| Cupboard | Wood |
| Heating system | Air circulation |
| Water supply | Artesian well |
| Heating energy | Electricity |
| Equipment available | Water softener, Central vacuum cleaner system installation, Central heat pump |
| Windows | PVC |
| Foundation | Poured concrete |
| Hearth stove | Wood fireplace |
| Garage | Attached |
| Siding | Brick |
| Pool | Above-ground |
| Proximity | Elementary school, Daycare centre |
| Basement | 6 feet and over, Partially finished, Other |
| Parking | Outdoor, Garage |
| Sewage system | Purification field, Septic tank |
| Window type | Sliding, Crank handle |
| Roofing | Asphalt shingles |
| Topography | Flat |
| Zoning | Residential |