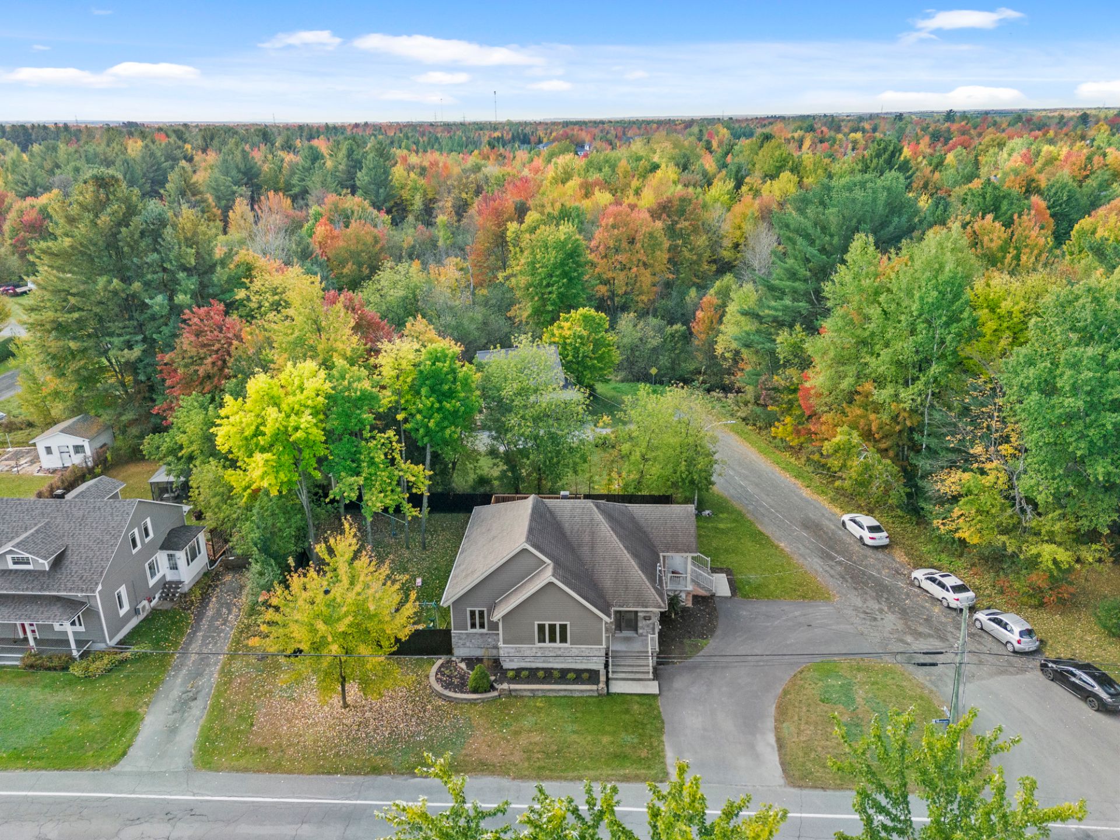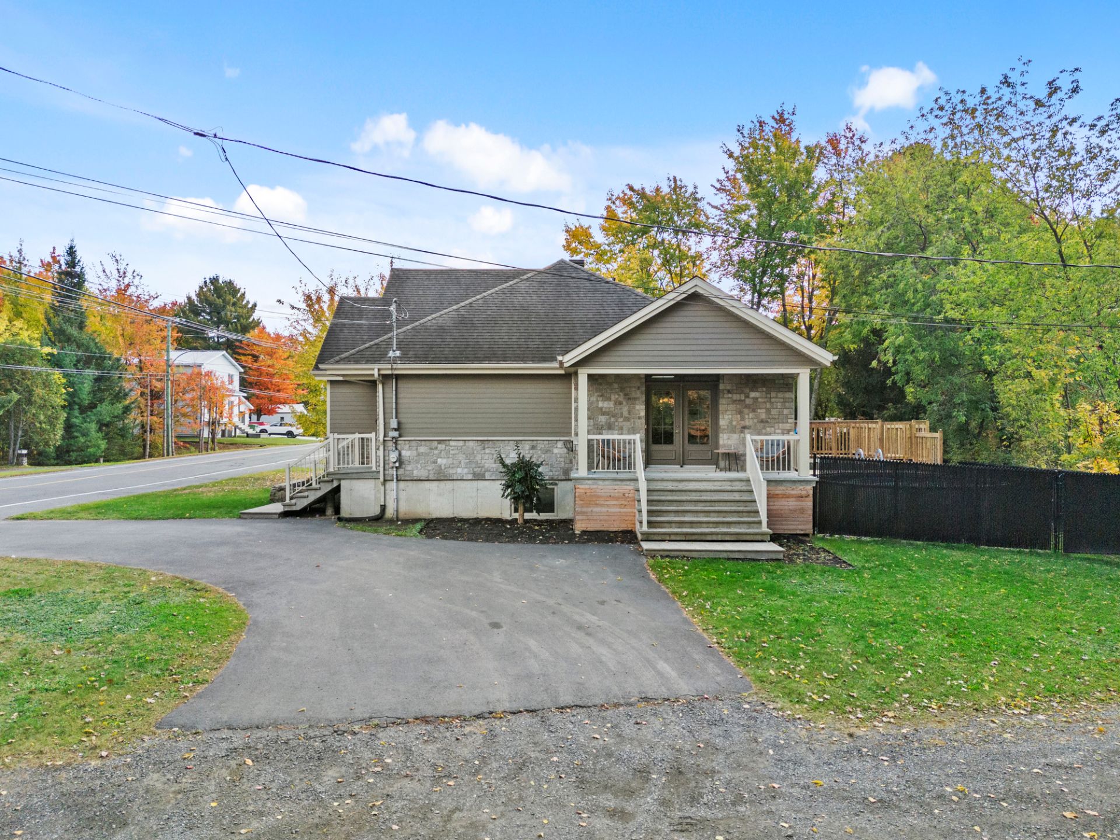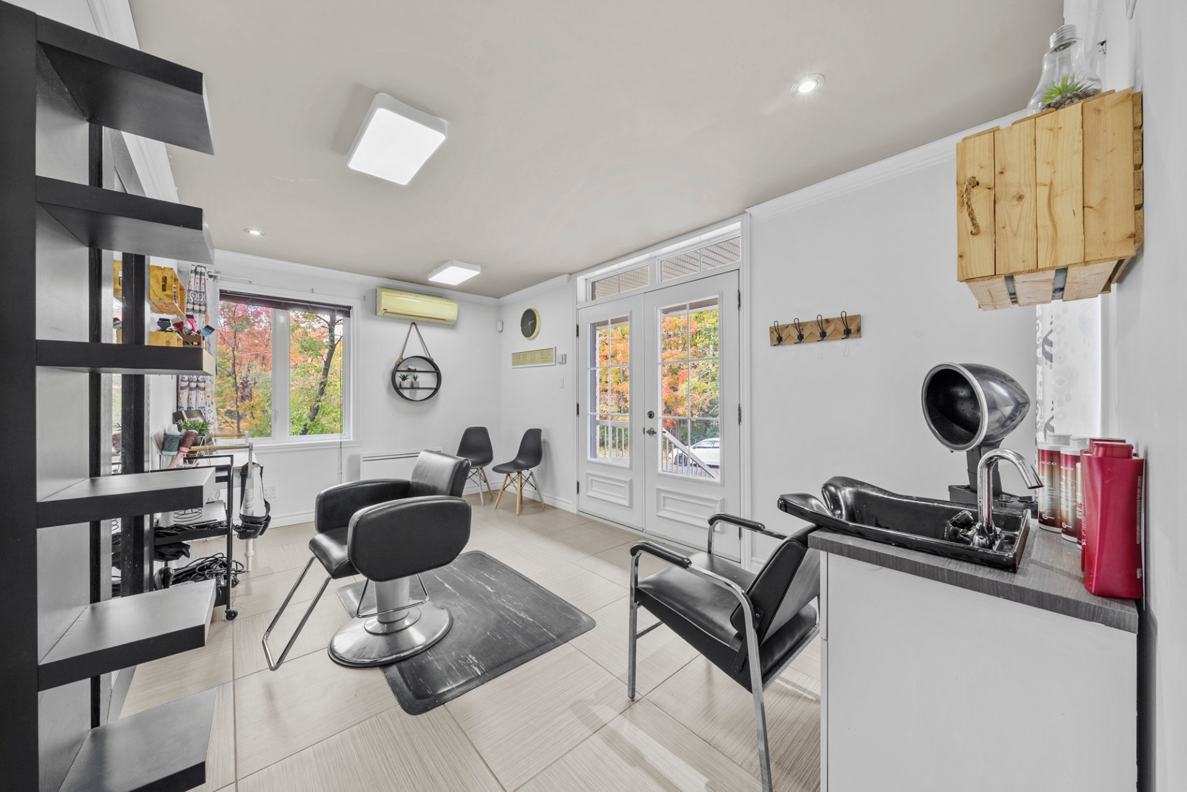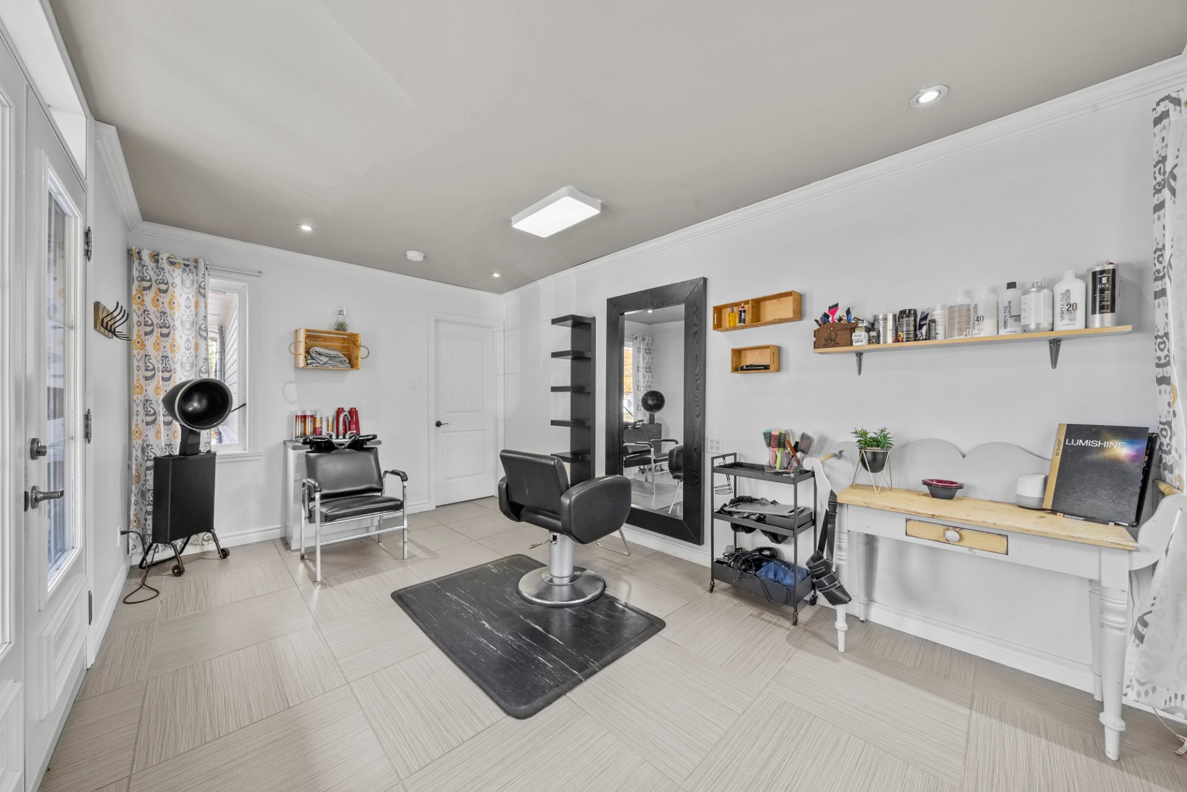2403 Boul. Mercure, Drummondville, QC J2B7J2 $495,000

Overall View

Frontage

Frontage

Exterior entrance

Aerial photo

Other

Other

Other

Washroom
|
|
Description
This charming property exudes comfort and warmth. The ground floor offers a bright and welcoming space, perfect for family moments. The kitchen, equipped with a large island, invites gatherings. An independent entrance leading to a hair salon presents an interesting opportunity for those looking to work from home. The home features a spacious entryway with storage, 3 bedrooms, an office, a separate laundry room, ample storage, and heated floors, adding to the superior functionality of this house. Enjoy the landscaped, fenced yard with a pool and a large deck for outdoor enjoyment!
----DESCRIPTION----
This charming property exudes comfort and warmth. The
ground floor offers a bright and welcoming space, perfect
for family moments. The kitchen, equipped with a large
island, invites gatherings. An independent entrance leading
to a hair salon presents an interesting opportunity for
those looking to work from home. The home features a
spacious entryway with storage, 3 bedrooms, an office, a
separate laundry room, ample storage, and heated floors,
adding to the superior functionality of this house. Enjoy
the landscaped, fenced yard with a pool and a large deck
for outdoor enjoyment!
----NOTABLE FEATURES----
--Built in 2009
--Full bathroom in the basement with an oversized ceramic
tub and shower
--Powder room on the ground floor attached to the hair
salon and connected to the home
--Upgrades since purchase:
-Added fencing
-Extended the rear deck and installed an above-ground pool
-Heated floors installed throughout the ground floor and
basement (2024)
-Modified the basement walk-in to create an office or
additional bedroom
A side entrance, currently used for a hair salon, can serve
as a professional office based on your needs (buyer must
verify with local authorities for any project). This space
could also be converted into a 5th bedroom.
**Sold without legal warranty, at the buyer's risk.
**The information provided in this listing is indicative
and may vary. The buyer must verify all characteristics,
dimensions, and associated expenses.
This charming property exudes comfort and warmth. The
ground floor offers a bright and welcoming space, perfect
for family moments. The kitchen, equipped with a large
island, invites gatherings. An independent entrance leading
to a hair salon presents an interesting opportunity for
those looking to work from home. The home features a
spacious entryway with storage, 3 bedrooms, an office, a
separate laundry room, ample storage, and heated floors,
adding to the superior functionality of this house. Enjoy
the landscaped, fenced yard with a pool and a large deck
for outdoor enjoyment!
----NOTABLE FEATURES----
--Built in 2009
--Full bathroom in the basement with an oversized ceramic
tub and shower
--Powder room on the ground floor attached to the hair
salon and connected to the home
--Upgrades since purchase:
-Added fencing
-Extended the rear deck and installed an above-ground pool
-Heated floors installed throughout the ground floor and
basement (2024)
-Modified the basement walk-in to create an office or
additional bedroom
A side entrance, currently used for a hair salon, can serve
as a professional office based on your needs (buyer must
verify with local authorities for any project). This space
could also be converted into a 5th bedroom.
**Sold without legal warranty, at the buyer's risk.
**The information provided in this listing is indicative
and may vary. The buyer must verify all characteristics,
dimensions, and associated expenses.
Inclusions:
Exclusions : N/A
| BUILDING | |
|---|---|
| Type | Bungalow |
| Style | Detached |
| Dimensions | 12.44x11.4 M |
| Lot Size | 929 MC |
| EXPENSES | |
|---|---|
| Municipal Taxes (2024) | $ 3977 / year |
| School taxes (2024) | $ 292 / year |
|
ROOM DETAILS |
|||
|---|---|---|---|
| Room | Dimensions | Level | Flooring |
| Hallway | 2.3 x 3.2 M | Ground Floor | Ceramic tiles |
| Living room | 8.56 x 7.68 M | Ground Floor | Wood |
| Kitchen | 3.94 x 4.28 M | Ground Floor | Ceramic tiles |
| Dining room | 2.43 x 4.29 M | Ground Floor | Ceramic tiles |
| Other | 3.1 x 4.85 M | Ground Floor | Ceramic tiles |
| Bedroom | 2.9 x 4.85 M | Ground Floor | Ceramic tiles |
| Washroom | 2.14 x 1.77 M | Ground Floor | Ceramic tiles |
| Family room | 7.4 x 5.97 M | Basement | Ceramic tiles |
| Laundry room | 2.31 x 2.79 M | Basement | Ceramic tiles |
| Bathroom | 3.65 x 4.89 M | Basement | Ceramic tiles |
| Bedroom | 4.52 x 4.84 M | Basement | Ceramic tiles |
| Home office | 2.91 x 3.55 M | Basement | Ceramic tiles |
| Bedroom | 4.3 x 4.74 M | Basement | Ceramic tiles |
| Storage | 2.31 x 2.24 M | Basement | Ceramic tiles |
| Other | 3.3 x 2.27 M | Basement | Ceramic tiles |
| Storage | 4.25 x 3.53 M | Basement | |
|
CHARACTERISTICS |
|
|---|---|
| Landscaping | Fenced |
| Cupboard | Melamine |
| Heating system | Electric baseboard units |
| Water supply | Municipality |
| Heating energy | Electricity |
| Equipment available | Central vacuum cleaner system installation, Ventilation system, Wall-mounted heat pump |
| Windows | PVC |
| Foundation | Poured concrete |
| Siding | Stone |
| Distinctive features | Wooded lot: hardwood trees, Cul-de-sac |
| Pool | Heated, Above-ground |
| Proximity | Highway, Cegep, Hospital, Park - green area, Elementary school, High school, Public transport, Bicycle path, Daycare centre |
| Bathroom / Washroom | Seperate shower |
| Basement | 6 feet and over, Finished basement |
| Parking | Outdoor |
| Sewage system | Municipal sewer |
| Window type | Crank handle |
| Roofing | Asphalt shingles |
| Topography | Flat |
| Zoning | Residential |
| Driveway | Asphalt |