24 Av. Circle, Pointe-Claire, QC H9R1E9 $689,000

Frontage
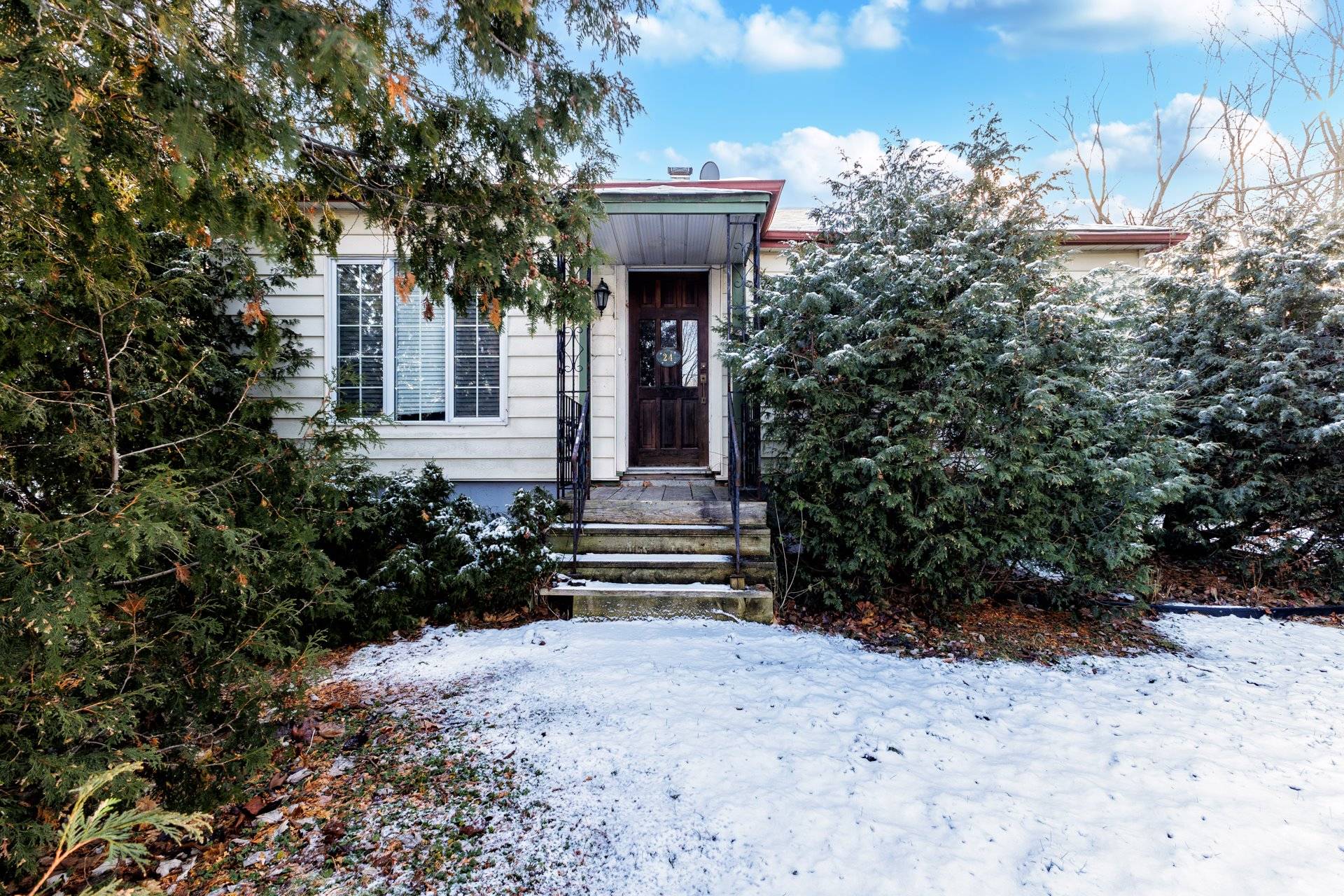
Frontage
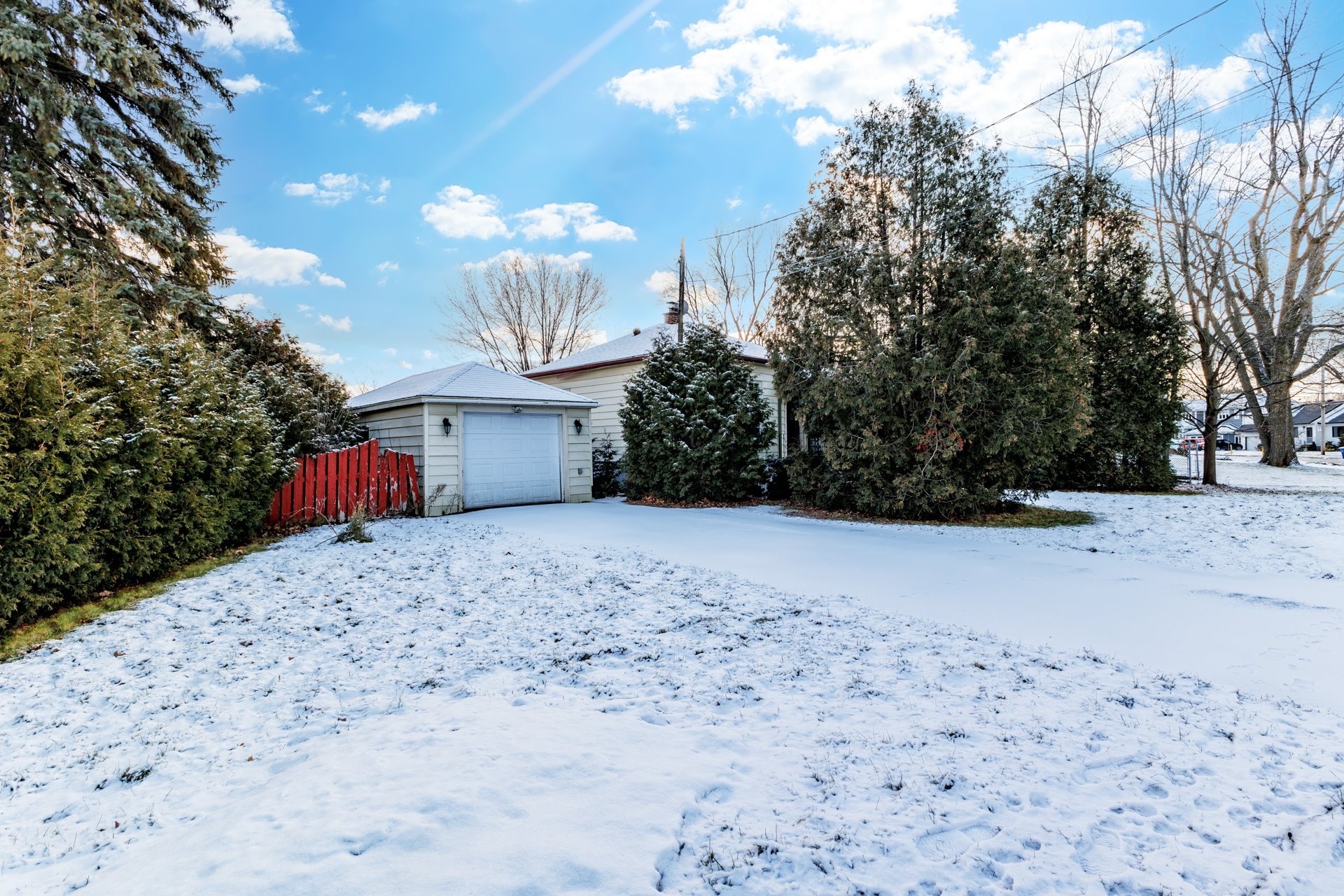
Exterior
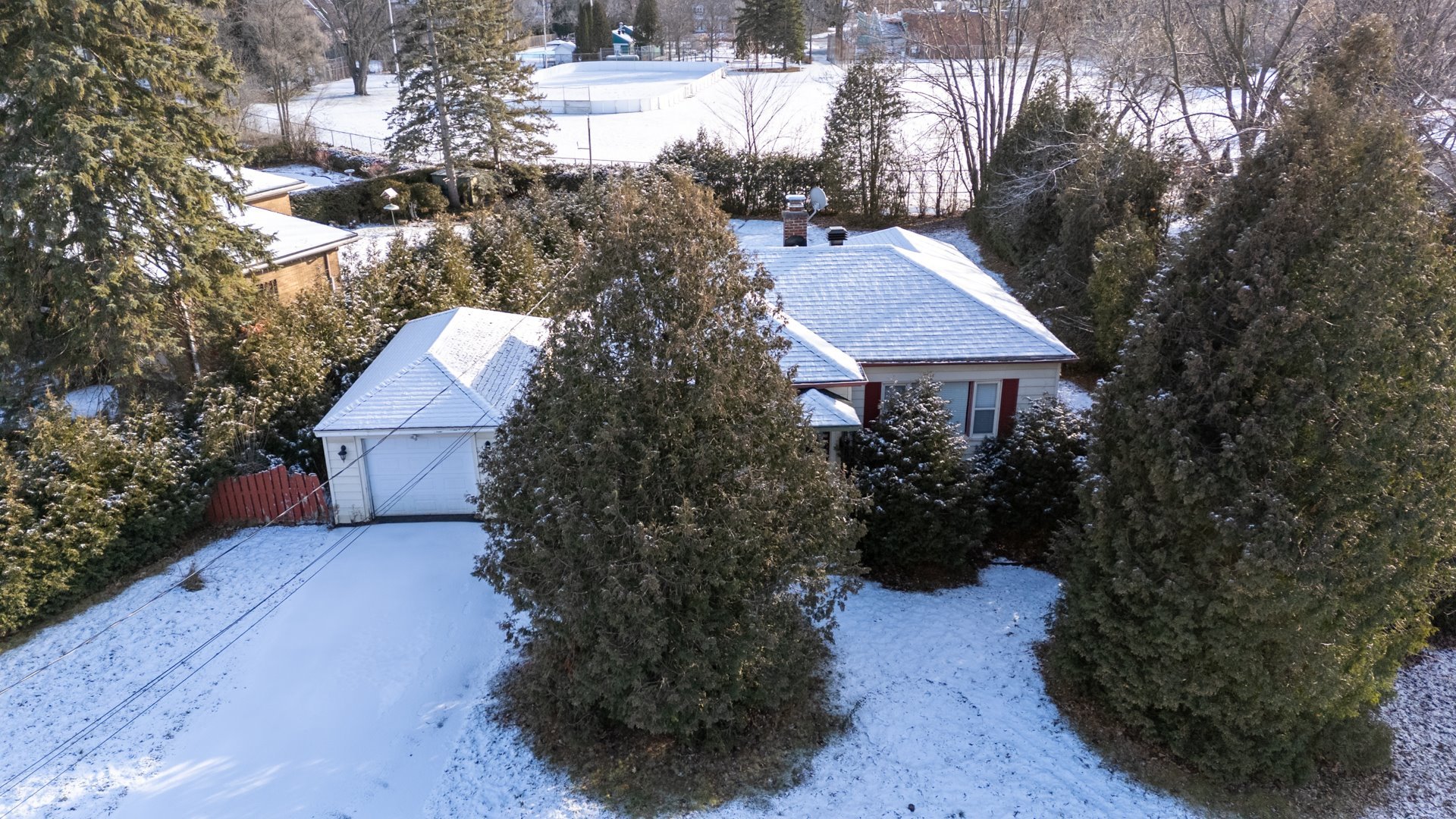
Exterior
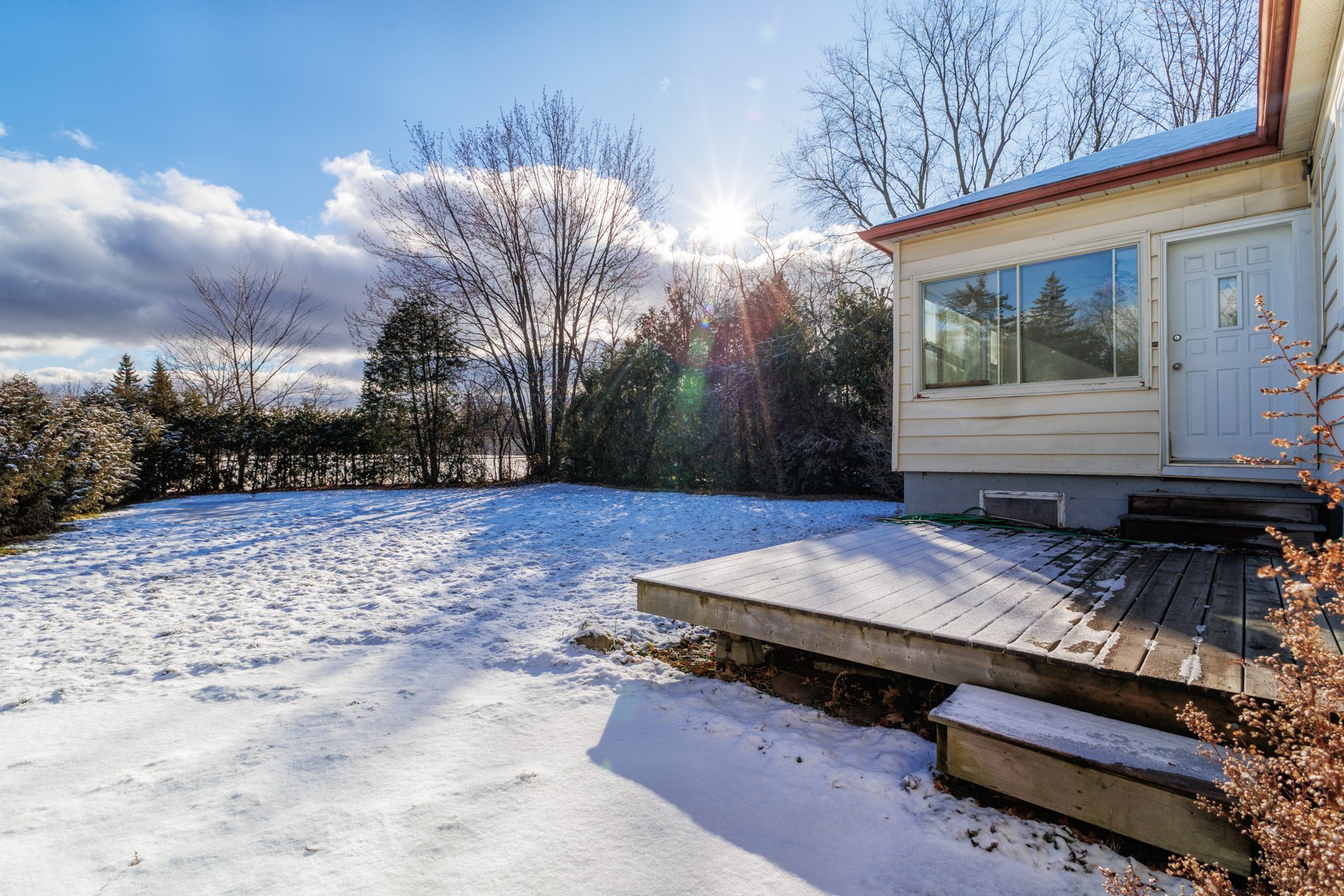
Backyard
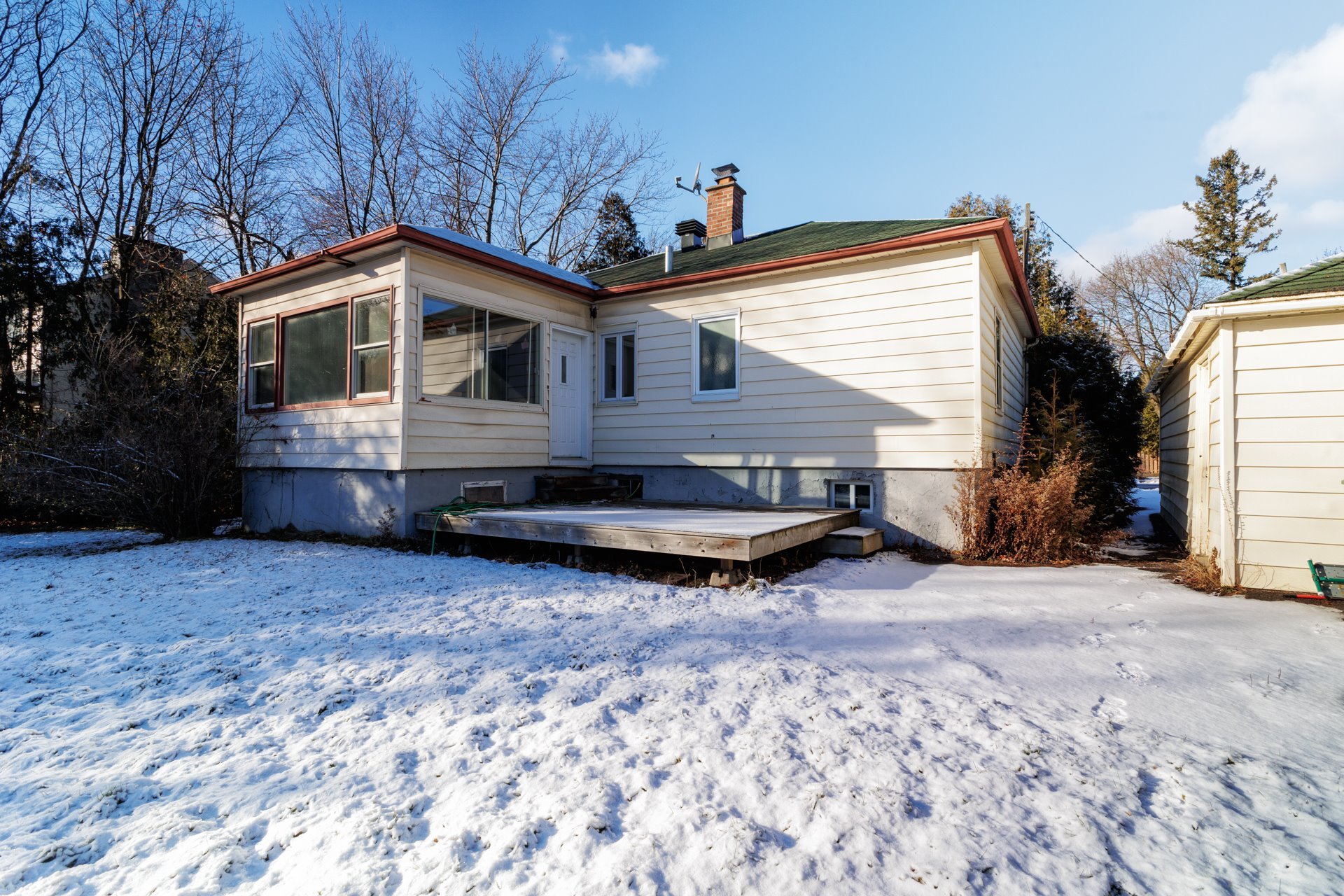
Back facade
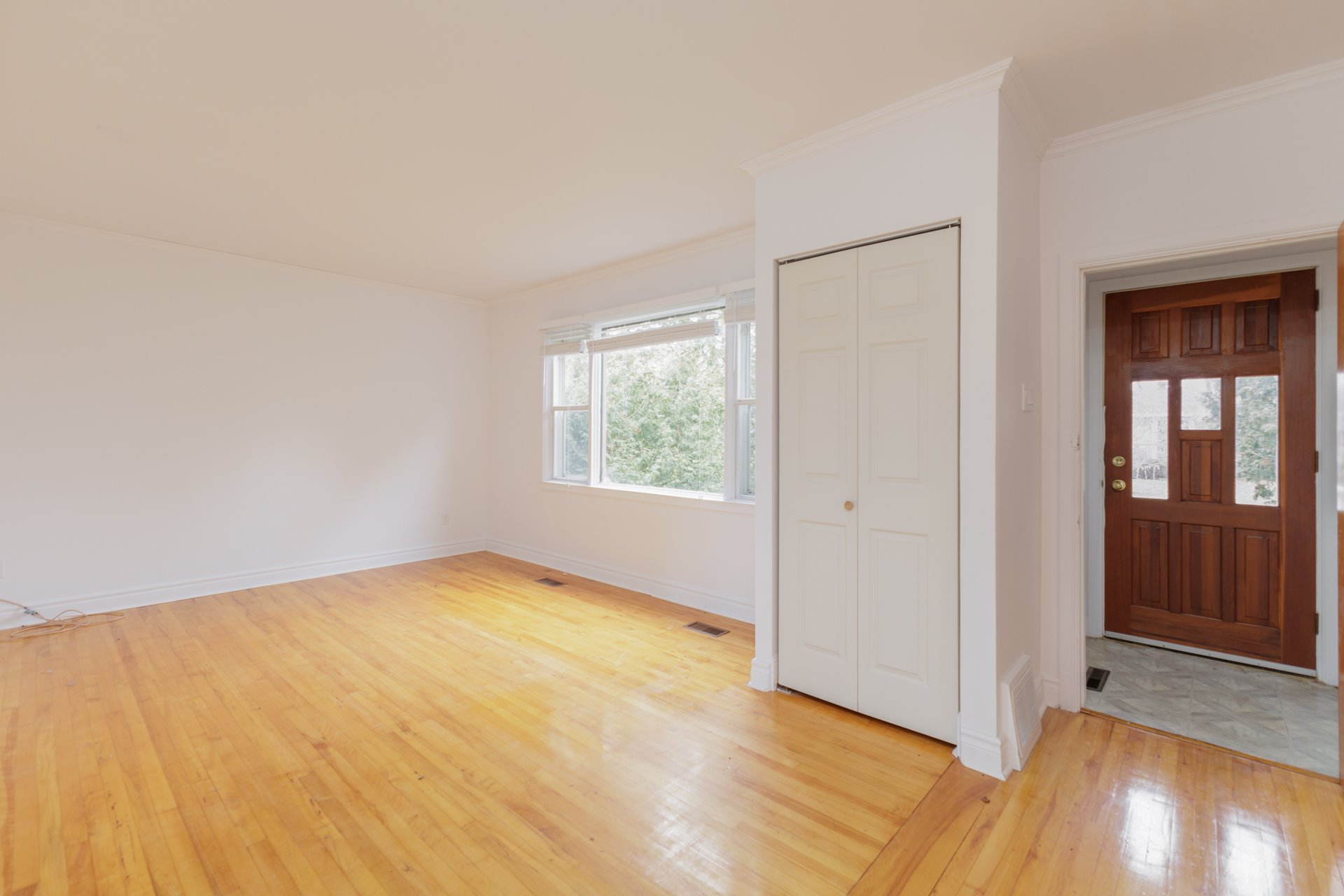
Living room
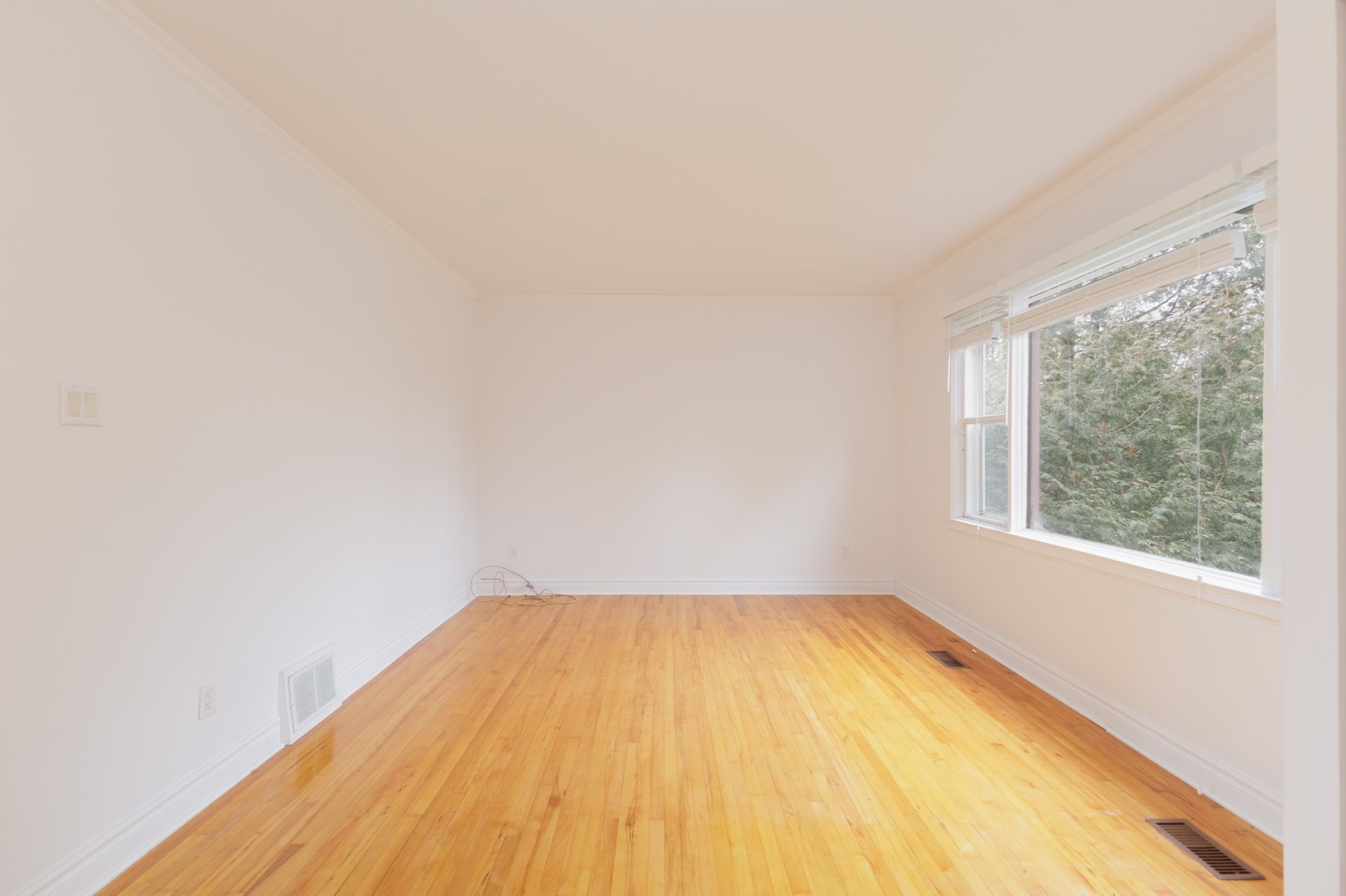
Living room
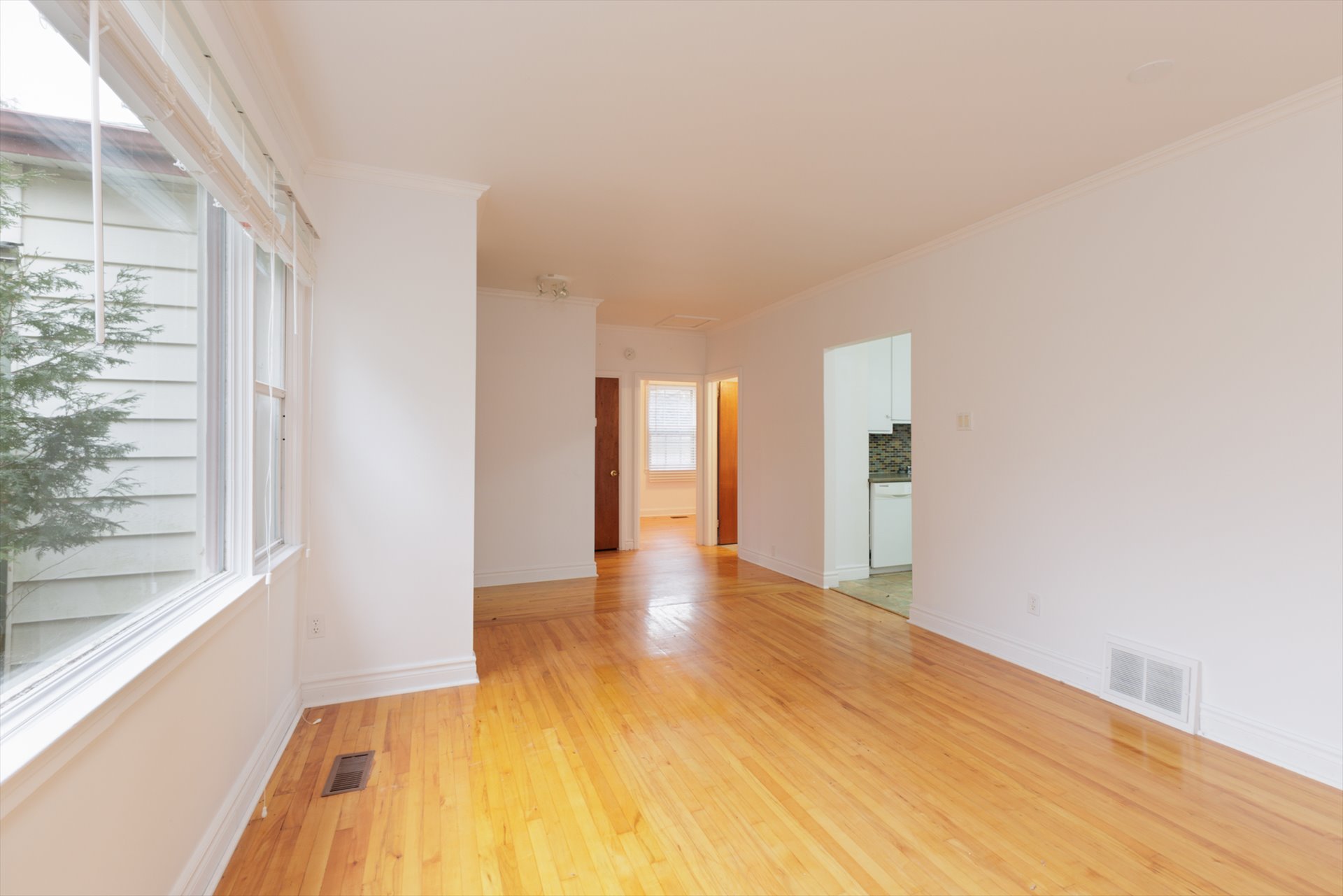
Living room
|
|
Description
Cute 2 bedroom bungalow in one of the most sought-after areas in Central Pointe Claire. Located on Av. Circle with an immense 12,650 sq.ft lot almost entirely bordered by mature hedges. Hardwood floors in living room and bedrooms. A welcoming dining room with large windows is the perfect spot to enjoy the enormous backyard. Basement is partially finished. A single detached garage.
Detached 2 bedroom single family home with an immense 12650
sq.ft lot located on one of the most sought-after areas of
Pointe-Claire Central. What an opportunity to beautify this
home. Ideal renovation project or build your own home (with
municipal approval). Centrally located and close to every
service and amenity imaginable. Walking distance to "Terra
Cotta" nature reserve, community aquatic centre/arena,
parks, excellent schools shopping centre, public transport,
REM and the list goes on. Looking for a quiet street in a
community full of great neighbours, you've come to the
right place. Tranquility assured! Easy to visit.
sq.ft lot located on one of the most sought-after areas of
Pointe-Claire Central. What an opportunity to beautify this
home. Ideal renovation project or build your own home (with
municipal approval). Centrally located and close to every
service and amenity imaginable. Walking distance to "Terra
Cotta" nature reserve, community aquatic centre/arena,
parks, excellent schools shopping centre, public transport,
REM and the list goes on. Looking for a quiet street in a
community full of great neighbours, you've come to the
right place. Tranquility assured! Easy to visit.
Inclusions:
Exclusions : Hot water tank is rented
| BUILDING | |
|---|---|
| Type | Bungalow |
| Style | Detached |
| Dimensions | 33x36.6 P |
| Lot Size | 12650.8 PC |
| EXPENSES | |
|---|---|
| Municipal Taxes (2024) | $ 3858 / year |
| School taxes (2023) | $ 437 / year |
|
ROOM DETAILS |
|||
|---|---|---|---|
| Room | Dimensions | Level | Flooring |
| Living room | 21 x 12 P | Ground Floor | Wood |
| Kitchen | 13.2 x 7.1 P | Ground Floor | Flexible floor coverings |
| Dining room | 12.8 x 11.0 P | Ground Floor | Flexible floor coverings |
| Primary bedroom | 12 x 9.6 P | Ground Floor | Wood |
| Bedroom | 12 x 8.6 P | Ground Floor | Wood |
| Playroom | 30.7 x 10.9 P | Basement | Carpet |
| Laundry room | 9.3 x 7.2 P | Basement | Concrete |
| Storage | 24.6 x 11.3 P | Basement | Concrete |
| Washroom | 6.1 x 2.1 P | Basement | Concrete |
|
CHARACTERISTICS |
|
|---|---|
| Landscaping | Fenced |
| Heating system | Air circulation |
| Water supply | Municipality |
| Heating energy | Heating oil |
| Foundation | Poured concrete |
| Garage | Detached, Single width |
| Rental appliances | Water heater |
| Siding | Aluminum |
| Proximity | Highway, Cegep, Hospital, Park - green area, Elementary school, High school, Public transport, Bicycle path, Daycare centre, Réseau Express Métropolitain (REM) |
| Basement | 6 feet and over, Partially finished |
| Parking | Outdoor, Garage |
| Sewage system | Municipal sewer |
| Zoning | Residential |
| Equipment available | Central air conditioning, Private yard |
| Driveway | Asphalt |