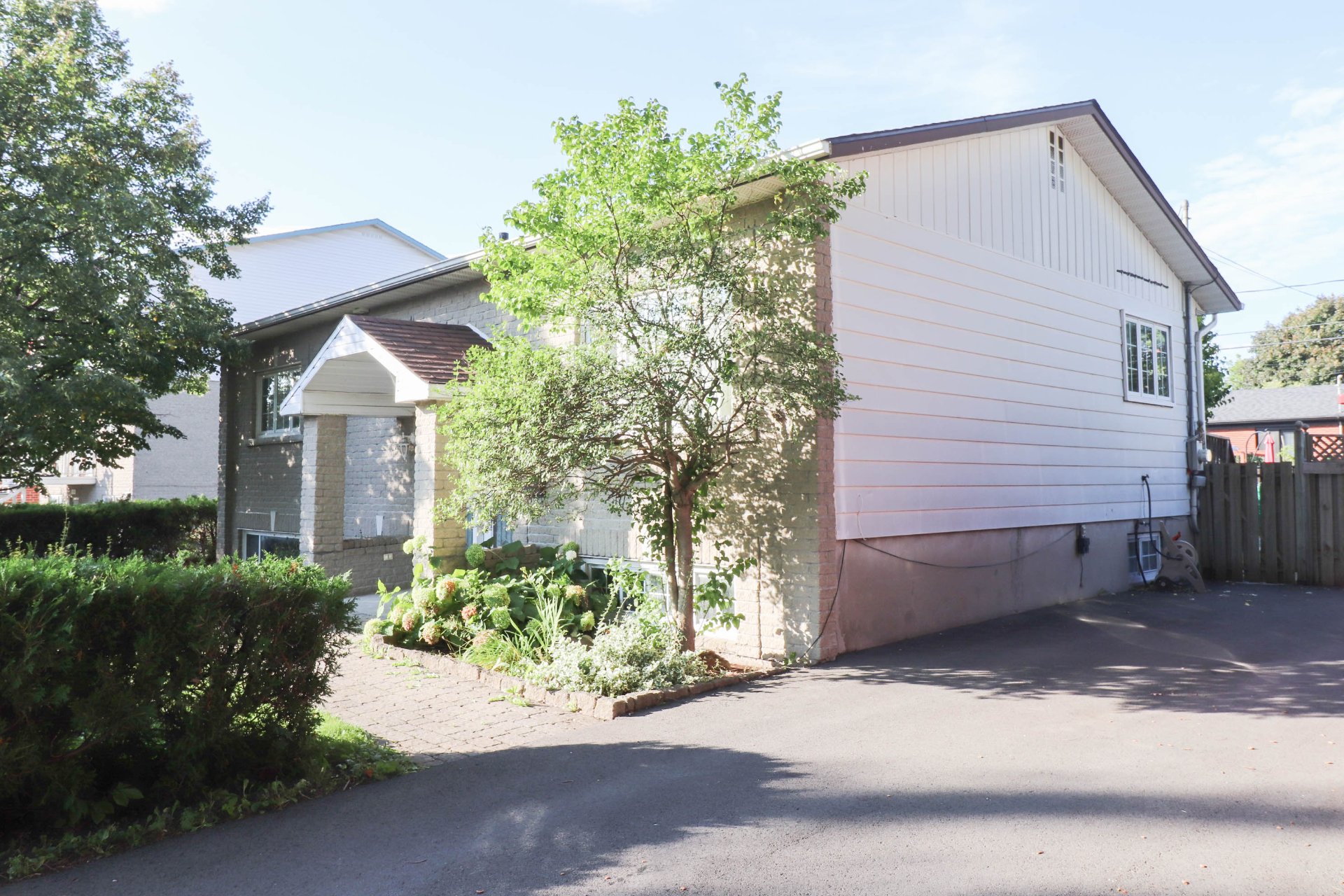2391 Rue Joliette, Longueuil (Le Vieux-Longueuil), QC J4L2M8 $575,000

Frontage

Frontage

Frontage

Frontage

Hallway

Hallway

Living room

Living room

Dining room
|
|
Sold
Description
*HUGE BUNGALOW IN A PRIME LOCATION* This nearly 1,354 square foot brick bungalow is perfect for a large family with its 6 generously sized bedrooms, 2 modernly renovated bathrooms, and a large backyard with an inground pool! You'll enjoy an ideal location with its proximity to public transportation, schools, parks, and shopping. Contact me to book a viewing!
UGPRADES AND RENOVATIONS MADE:
- Electrical panel upgraded in 2007
- Sunroom addition in 2008
- Pool addition and backyard landscaping in 2008
- Shed added in 2008
- Central heat pump installed in 2017
- Both bathrooms completely renovated in 2021
This property only needs your personal touch to make it
your next home.
- Electrical panel upgraded in 2007
- Sunroom addition in 2008
- Pool addition and backyard landscaping in 2008
- Shed added in 2008
- Central heat pump installed in 2017
- Both bathrooms completely renovated in 2021
This property only needs your personal touch to make it
your next home.
Inclusions:
Exclusions : N/A
| BUILDING | |
|---|---|
| Type | Bungalow |
| Style | Detached |
| Dimensions | 0x0 |
| Lot Size | 6720 PC |
| EXPENSES | |
|---|---|
| Municipal Taxes (2024) | $ 3664 / year |
| School taxes (2024) | $ 350 / year |
|
ROOM DETAILS |
|||
|---|---|---|---|
| Room | Dimensions | Level | Flooring |
| Hallway | 3.5 x 5.3 P | RJ | Linoleum |
| Living room | 12.8 x 14.6 P | Ground Floor | Wood |
| Dining room | 8.3 x 11.0 P | Ground Floor | Ceramic tiles |
| Kitchen | 9.3 x 11.0 P | Ground Floor | Ceramic tiles |
| Bathroom | 4.11 x 10.8 P | Ground Floor | Ceramic tiles |
| Primary bedroom | 10.9 x 13.10 P | Ground Floor | Parquetry |
| Bedroom | 11.0 x 10.1 P | Ground Floor | Parquetry |
| Bedroom | 11.0 x 9.0 P | Ground Floor | Parquetry |
| Solarium | 18.4 x 10.2 P | Ground Floor | Ceramic tiles |
| Bedroom | 11.8 x 14.1 P | Basement | Parquetry |
| Bathroom | 10.7 x 6.7 P | Basement | Ceramic tiles |
| Living room | 9.11 x 14.5 P | Basement | Parquetry |
| Bedroom | 11.8 x 10.2 P | Basement | Parquetry |
|
CHARACTERISTICS |
|
|---|---|
| Heating system | Air circulation |
| Water supply | Municipality |
| Heating energy | Electricity |
| Foundation | Poured concrete |
| Siding | Aluminum, Brick |
| Pool | Inground |
| Proximity | Highway, Cegep, Hospital, Elementary school, High school, Public transport, Daycare centre |
| Bathroom / Washroom | Seperate shower |
| Basement | 6 feet and over, Finished basement |
| Parking | Outdoor |
| Sewage system | Municipal sewer |
| Roofing | Asphalt shingles |
| Zoning | Residential |
| Equipment available | Central heat pump |
| Driveway | Asphalt |
| Mobility impared accessible | Threshold-free shower |