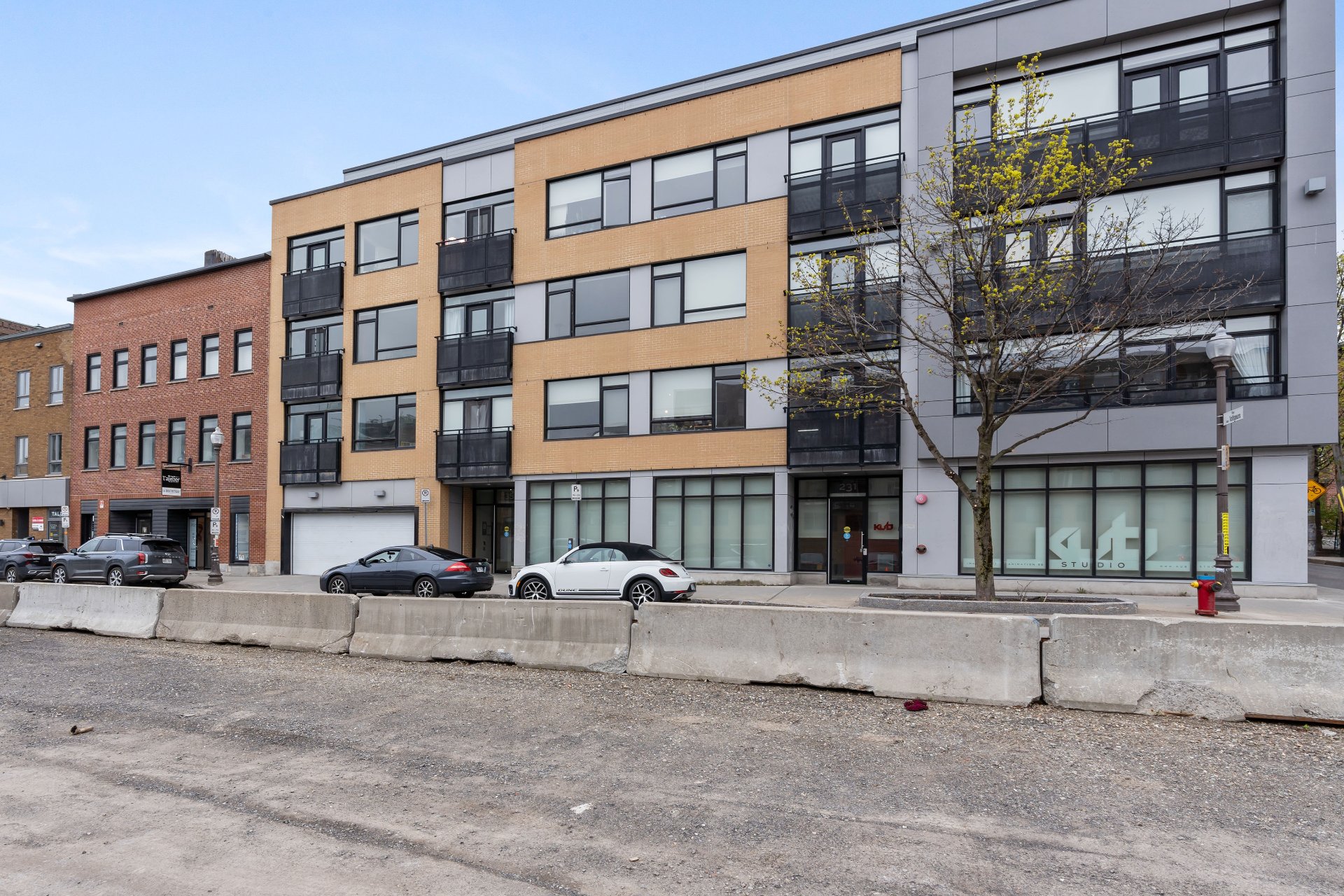235 Rue St Vallier E., Québec (La Cité-Limoilou), QC G1K3P4 $235,000

Frontage

Frontage

Other

Drawing (sketch)
|
|
Description
- We offer you this magnificent condo located in the very popular Nouvo Saint-Roch neighborhood in Quebec City. Spacious and open concept, this 650 square foot unit built in 2013, combines modernity and comfort. With its high ceilings and large bright space, this 1-bedroom condo is the perfect place to live a fulfilling urban life!
Area: 650 square feet, offering generous and well-appointed
space.
Living Space: An open concept that combines the living
room, dining room and kitchen creating a friendly and
multifunctional space.
Urban Living: Located in the heart of Nouvo Saint-Roch,
this condo is within walking distance of many restaurants,
cafes, shops, and other amenities. Live to the rhythm of
the city while enjoying the tranquility of your private
space.
space.
Living Space: An open concept that combines the living
room, dining room and kitchen creating a friendly and
multifunctional space.
Urban Living: Located in the heart of Nouvo Saint-Roch,
this condo is within walking distance of many restaurants,
cafes, shops, and other amenities. Live to the rhythm of
the city while enjoying the tranquility of your private
space.
Inclusions: Refrigerator, Stove, Washer and dryer, Solar shades, Wall-mounted air conditioning.
Exclusions : Dishwasher, All tenant's belongings.
| BUILDING | |
|---|---|
| Type | Apartment |
| Style | |
| Dimensions | 0x0 |
| Lot Size | 18.44 MC |
| EXPENSES | |
|---|---|
| Energy cost | $ 530 / year |
| Co-ownership fees | $ 3144 / year |
| Municipal Taxes (2024) | $ 2307 / year |
| School taxes (2024) | $ 149 / year |
|
ROOM DETAILS |
|||
|---|---|---|---|
| Room | Dimensions | Level | Flooring |
| Hallway | 3.6 x 12.9 P | 3rd Floor | Wood |
| Living room | 12.7 x 12.5 P | 3rd Floor | Wood |
| Kitchen | 9.1 x 8.4 P | 3rd Floor | Wood |
| Dining room | 10.3 x 9.1 P | 3rd Floor | Wood |
| Bedroom | 10.8 x 9 P | 3rd Floor | Wood |
| Bathroom | 9.7 x 9 P | 3rd Floor | Ceramic tiles |
| Walk-in closet | 8.4 x 5.7 P | 3rd Floor | Wood |
|
CHARACTERISTICS |
|
|---|---|
| Cupboard | Laminated |
| Heating system | Electric baseboard units |
| Water supply | Municipality |
| Heating energy | Electricity |
| Equipment available | Entry phone, Ventilation system, Wall-mounted air conditioning |
| Easy access | Elevator |
| Windows | PVC |
| Siding | Other, Brick |
| Proximity | Cegep, Hospital, Park - green area, Elementary school, High school, Public transport, University, Bicycle path, Cross-country skiing |
| Sewage system | Municipal sewer |
| Zoning | Residential |
| Roofing | Elastomer membrane |
| Available services | Garbage chute |
| Restrictions/Permissions | Pets allowed with conditions |