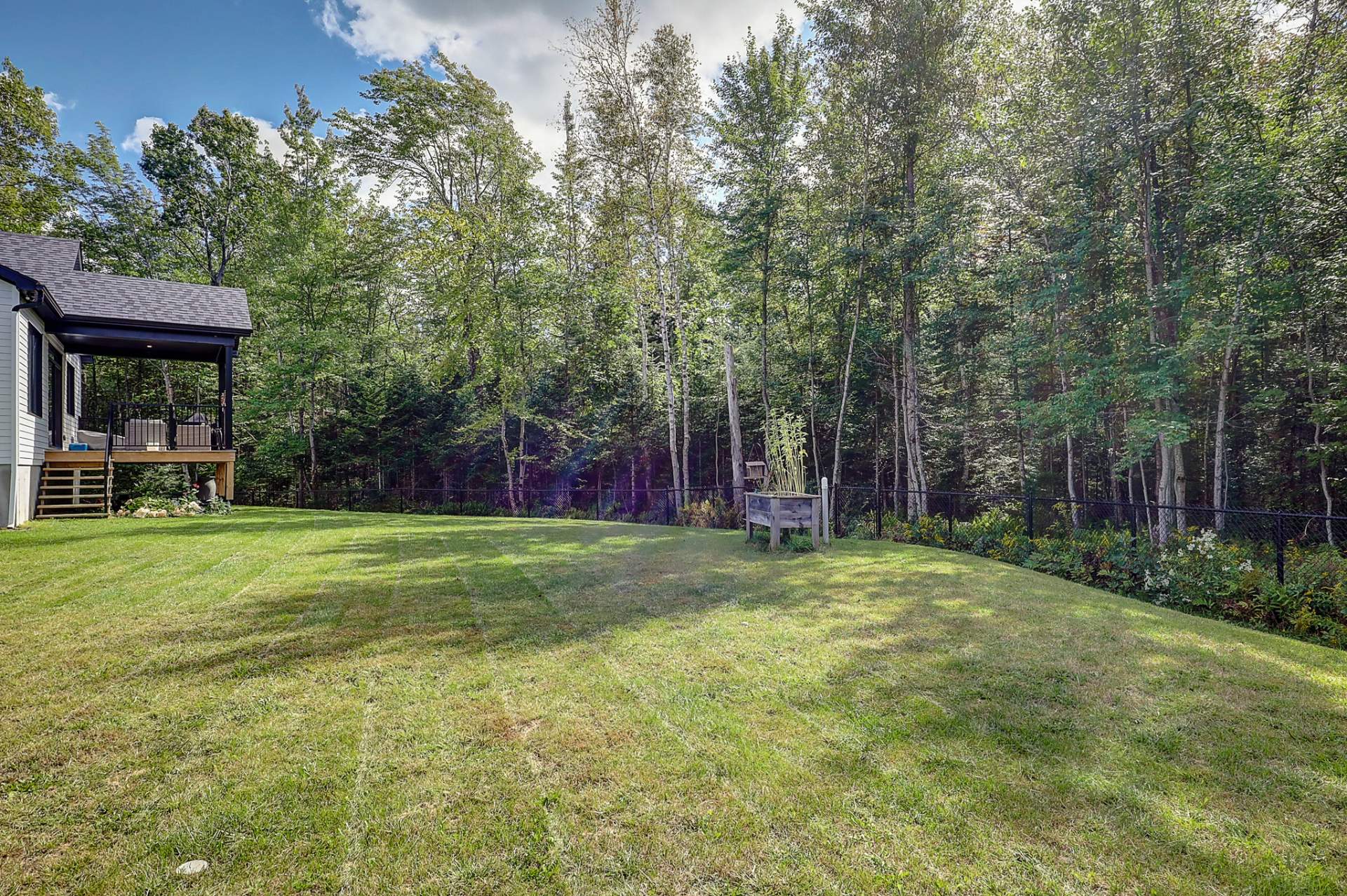234 Ch. de l'Axion, Magog, QC J1X0W6 $619,000

Frontage

Frontage

Aerial photo

Back facade

Wooded area

Backyard

Hallway

Hallway

Bedroom
|
|
Sold
Description
Discover this charming property with a view of Mount Orford, conveniently located near all the amenities of the city of Magog. With 3 bedrooms, it is perfect for a family or young professionals in need of a home office. Its large lot of over 2 acres is ideal for nature lovers. Its prime location will make all your travels easy, with Highway 10 just 2 minutes away. Enjoy a fenced yard where your children or pets can play safely. Act quickly--this home won't stay on the market for long before charming its next owner.
The municipal taxe include the amount of 2152,40 $ for the
opening of the rod for the Castle Estate
opening of the rod for the Castle Estate
Inclusions: Cellar in the Island, Dishwasher, stove, Sectional sofa in the basement, light fixtures, blinds, curtains and curtain rods, television support in the ground floor living room.
Exclusions : Refrigerator, furniture, personal effects of the sellers.
| BUILDING | |
|---|---|
| Type | Bungalow |
| Style | Detached |
| Dimensions | 10.54x10.47 M |
| Lot Size | 8192.2 MC |
| EXPENSES | |
|---|---|
| Municipal Taxes (2024) | $ 5310 / year |
| School taxes (2024) | $ 328 / year |
|
ROOM DETAILS |
|||
|---|---|---|---|
| Room | Dimensions | Level | Flooring |
| Hallway | 5.3 x 6.5 P | Ground Floor | Ceramic tiles |
| Bedroom | 8.8 x 9.11 P | Ground Floor | Wood |
| Primary bedroom | 11.10 x 12.1 P | Ground Floor | Wood |
| Other | 4.11 x 8.6 P | Ground Floor | Wood |
| Laundry room | 5.9 x 4.9 P | Ground Floor | Ceramic tiles |
| Bathroom | 12.1 x 9.9 P | Ground Floor | Ceramic tiles |
| Living room | 12.1 x 12.5 P | Ground Floor | Wood |
| Dining room | 12.1 x 9.1 P | Ground Floor | Wood |
| Kitchen | 11.6 x 15 P | Ground Floor | Wood |
| Other | 3.1 x 5.2 P | Ground Floor | Wood |
| Other | 11.9 x 12.1 P | Basement | Other |
| Family room | 19.11 x 17.4 P | Basement | Other |
| Bedroom | 11.6 x 14.0 P | Basement | Other |
| Home office | 11.1 x 10.6 P | Basement | Other |
| Bathroom | 7.1 x 8.6 P | Basement | Ceramic tiles |
| Other | 11.9 x 5.4 P | Basement | Concrete |
|
CHARACTERISTICS |
|
|---|---|
| Driveway | Not Paved |
| Landscaping | Fenced, Patio, Landscape |
| Cupboard | Other, Wood |
| Heating system | Space heating baseboards, Electric baseboard units |
| Water supply | Artesian well |
| Heating energy | Electricity |
| Foundation | Poured concrete |
| Distinctive features | No neighbours in the back, Wooded lot: hardwood trees, Cul-de-sac |
| Proximity | Highway, Golf, Hospital, Elementary school, High school, Bicycle path, Alpine skiing, Daycare centre, Snowmobile trail, ATV trail |
| Bathroom / Washroom | Seperate shower |
| Basement | 6 feet and over, Finished basement |
| Parking | Outdoor |
| Sewage system | Purification field, Septic tank, BIONEST system |
| Window type | French window, Tilt and turn |
| Roofing | Asphalt shingles |
| Topography | Flat |
| View | Mountain |
| Zoning | Residential |
| Equipment available | Ventilation system, Wall-mounted heat pump |