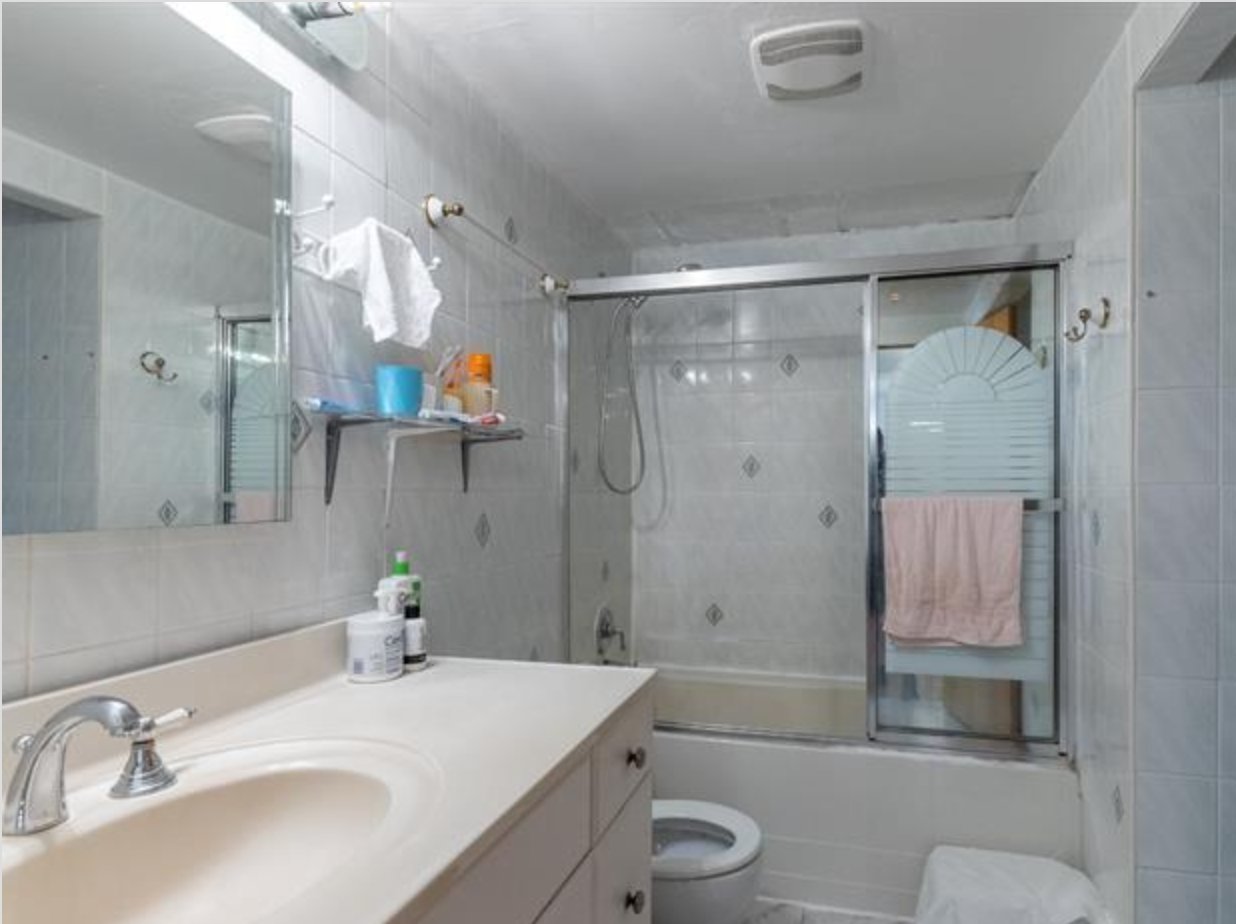2333 Rue Préville, Montréal (LaSalle), QC H8N1N4 $2,500/M

Exterior

Living room

Kitchen

Kitchen

Bedroom

Bedroom

Bedroom

Bathroom

Basement
|
|
Description
Bright and spacious 5 1/2 unit, well-thought-out layout for comfortable living. The main floor features: three bedrooms and a full bathroom. Large kitchen, connected to a dining area Downstairs:The basement hosts a large family room, ideal for entertainment or additional living space. The overall design prioritizes comfort and functionality. Very close to school, bus station, park and supermarket.
2333 Rue Préville is located in the LaSalle borough of
Montreal, a family-friendly neighborhood with a mix of
residential housing, parks, and local amenities. LaSalle is
known for its proximity to the Lachine Canal, providing
access to outdoor activities like walking and cycling
paths, and the area has several green spaces and parks,
making it ideal for families.
The community around this address features easy access to
schools, shopping centers, and public transportation
options. LaSalle's diverse and multicultural atmosphere is
complemented by its various dining and shopping venues,
offering a blend of convenience and local charm
Bright and spacious 5 1/2 unit, well-thought-out layout for
comfortable living.
The main floor features: three bedrooms and a full
bathroom.
Large kitchen, connected to a dining area
Downstairs:The basement hosts a large family room, ideal
for entertainment or additional living space. The overall
design prioritizes comfort and functionality.
Very close to school, bus station, ark and supermarket.
Montreal, a family-friendly neighborhood with a mix of
residential housing, parks, and local amenities. LaSalle is
known for its proximity to the Lachine Canal, providing
access to outdoor activities like walking and cycling
paths, and the area has several green spaces and parks,
making it ideal for families.
The community around this address features easy access to
schools, shopping centers, and public transportation
options. LaSalle's diverse and multicultural atmosphere is
complemented by its various dining and shopping venues,
offering a blend of convenience and local charm
Bright and spacious 5 1/2 unit, well-thought-out layout for
comfortable living.
The main floor features: three bedrooms and a full
bathroom.
Large kitchen, connected to a dining area
Downstairs:The basement hosts a large family room, ideal
for entertainment or additional living space. The overall
design prioritizes comfort and functionality.
Very close to school, bus station, ark and supermarket.
Inclusions: Stove, washer, parking, AC.
Exclusions : Fridge, dryer, dishwasher, heating, electricity, Wi-Fi.
| BUILDING | |
|---|---|
| Type | Apartment |
| Style | Attached |
| Dimensions | 0x0 |
| Lot Size | 0 |
| EXPENSES | |
|---|---|
| N/A |
|
ROOM DETAILS |
|||
|---|---|---|---|
| Room | Dimensions | Level | Flooring |
| Living room | 13 x 15.11 P | Ground Floor | |
| Bedroom | 9.1 x 13.8 P | Ground Floor | |
| Bathroom | 6.9 x 7.1 P | Ground Floor | |
| Bedroom | 8.1 x 13.5 P | Ground Floor | |
| Bedroom | 8.9 x 13 P | Ground Floor | |
| Kitchen | 9.4 x 4.1 P | Ground Floor | |
| Dining room | 10.8 x 9.4 P | Ground Floor | |
| Family room | 17.9 x 17.1 P | Basement | |
|
CHARACTERISTICS |
|
|---|---|
| Heating system | Electric baseboard units |
| Water supply | Municipality |
| Garage | Fitted, Single width |
| Proximity | Highway, Cegep, Park - green area, Elementary school, High school, Bicycle path, Daycare centre |
| Parking | Garage |
| Sewage system | Municipal sewer |
| Zoning | Residential |
| Restrictions/Permissions | Smoking not allowed, Short-term rentals not allowed, No pets allowed |