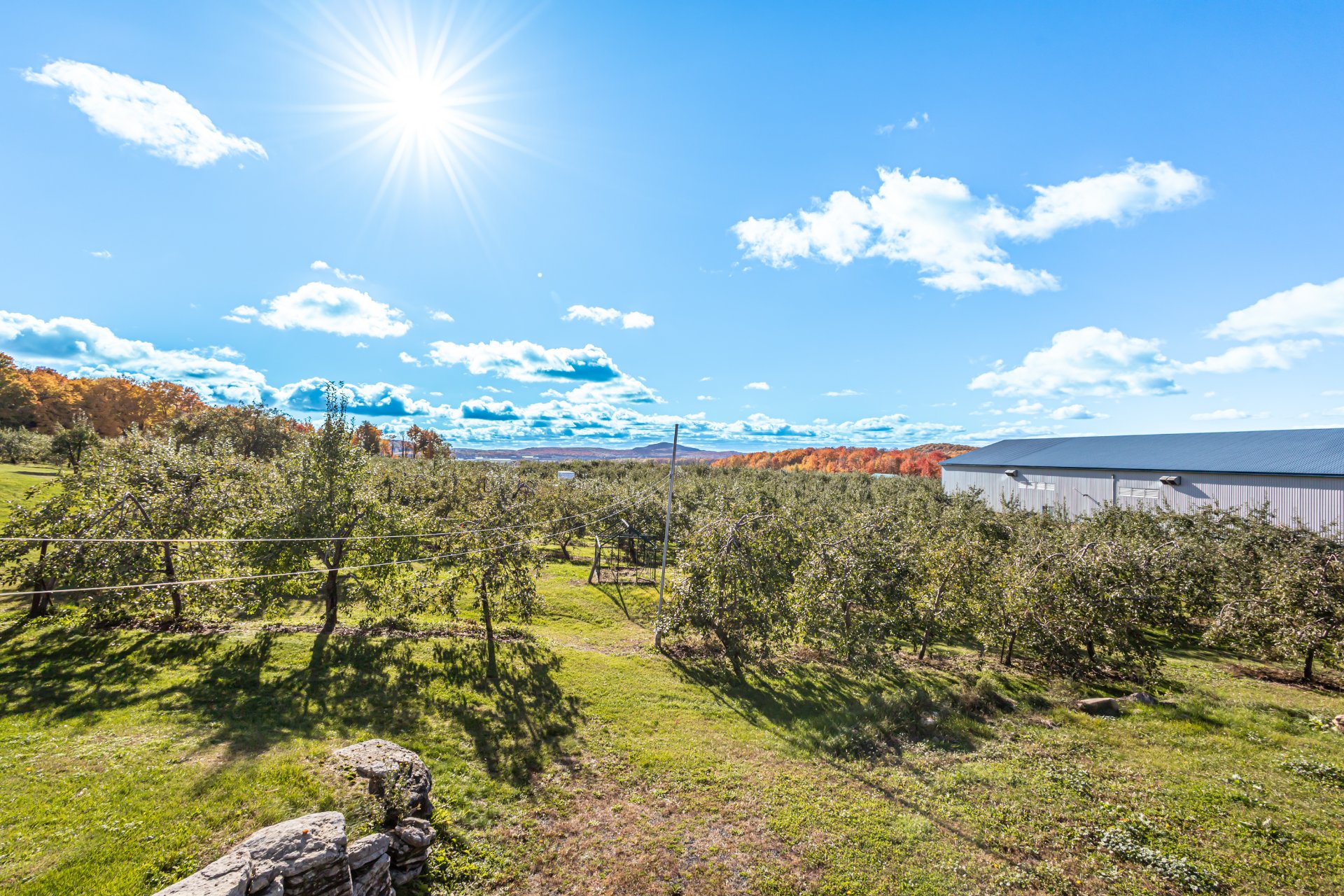2322Z Ch. Principal, Saint-Joseph-du-Lac, QC J0N1M0 $1,300,000

Overall View

Overall View

Living room

Overall View

Hallway

Living room

Living room

Dining room

Kitchen
|
|
Description
Located in an enchanting setting, this exceptional 97,000 square foot orchard offers a unique opportunity in St-Joseph-du-Lac. With more than thirty windows on the ground floor, this property is bathed in natural light throughout the day, creating a warm and welcoming atmosphere.
Located in an enchanting setting, this exceptional 97,000
square foot orchard offers a unique opportunity in
St-Joseph-du-Lac. With more than thirty windows on the
ground floor, this property is bathed in natural light
throughout the day, creating a warm and welcoming
atmosphere.
The property includes generous parking space for over 10
vehicles, a circular entrance and a spacious double garage
attached to a workshop, offering convenience, privacy and
security. Here, nature meets modern comfort.
Located in a popular area, this orchard of 400 half-dwarf
apple trees benefits from a breathtaking view of the
surrounding valley. Pola Red, Honey Crisp and other
varieties for picking, puree, compote and juice!
The location provides optimal sunlight, creating an ideal
environment for the growth of fruit trees and a pleasant
living experience.
This intergenerational house by Maison Côté built in 2013,
combining contemporary style and functionality. The
interior spaces are designed to maximize natural light and
provide a harmonious living environment.
Don't miss the opportunity to acquire this gem in the heart
of nature. Contact us today to schedule a tour and
experience all that this exceptional orchard has to offer.
square foot orchard offers a unique opportunity in
St-Joseph-du-Lac. With more than thirty windows on the
ground floor, this property is bathed in natural light
throughout the day, creating a warm and welcoming
atmosphere.
The property includes generous parking space for over 10
vehicles, a circular entrance and a spacious double garage
attached to a workshop, offering convenience, privacy and
security. Here, nature meets modern comfort.
Located in a popular area, this orchard of 400 half-dwarf
apple trees benefits from a breathtaking view of the
surrounding valley. Pola Red, Honey Crisp and other
varieties for picking, puree, compote and juice!
The location provides optimal sunlight, creating an ideal
environment for the growth of fruit trees and a pleasant
living experience.
This intergenerational house by Maison Côté built in 2013,
combining contemporary style and functionality. The
interior spaces are designed to maximize natural light and
provide a harmonious living environment.
Don't miss the opportunity to acquire this gem in the heart
of nature. Contact us today to schedule a tour and
experience all that this exceptional orchard has to offer.
Inclusions: Blinds, light fixtures, kitchen hood, stove, wall mounted A/C, wall bracket (2) TV
Exclusions : Pear tree
| BUILDING | |
|---|---|
| Type | Bungalow |
| Style | Detached |
| Dimensions | 32.6x40 P |
| Lot Size | 97356.3 PC |
| EXPENSES | |
|---|---|
| Municipal Taxes (2023) | $ 2277 / year |
| School taxes (2023) | $ 394 / year |
|
ROOM DETAILS |
|||
|---|---|---|---|
| Room | Dimensions | Level | Flooring |
| Living room | 16 x 14 P | Basement | Floating floor |
| Hallway | 3 x 3 P | Ground Floor | Ceramic tiles |
| Kitchen | 11 x 8.10 P | Basement | Floating floor |
| Living room | 14 x 12.9 P | Ground Floor | Floating floor |
| Bedroom | 14 x 14 P | Basement | Floating floor |
| Dining room | 14 x 12 P | Ground Floor | Floating floor |
| Bathroom | 6 x 6 P | Basement | Ceramic tiles |
| Kitchen | 11.3 x 8.10 P | Ground Floor | Ceramic tiles |
| Bathroom | 12 x 10 P | Ground Floor | Ceramic tiles |
| Primary bedroom | 18 x 15 P | Ground Floor | Parquetry |
| Bedroom | 11 x 8.9 P | Ground Floor | Floating floor |
| Family room | 21 x 16 P | Basement | Floating floor |
| Kitchen | 11 x 8.10 P | Basement | Ceramic tiles |
| Bedroom | 14 x 14 P | Basement | Floating floor |
| Living room | 16 x 14 P | Basement | Parquetry |
| Bathroom | 6 x 6 P | Basement | Ceramic tiles |
|
CHARACTERISTICS |
|
|---|---|
| Basement | 6 feet and over, Finished basement, Other, Separate entrance |
| Zoning | Agricultural |
| Driveway | Asphalt, Double width or more |
| Roofing | Asphalt shingles |
| Proximity | Bicycle path, Daycare centre, Golf, Highway, Public transport |
| Window type | Crank handle, Sliding |
| Garage | Detached, Heated |
| Heating system | Electric baseboard units |
| Heating energy | Electricity |
| Topography | Flat, Uneven |
| Parking | Garage, Outdoor |
| Hearth stove | Gas stove |
| Distinctive features | Intergeneration, No neighbours in the back, Street corner |
| Landscaping | Land / Yard lined with hedges, Landscape |
| Cupboard | Melamine |
| View | Mountain, Panoramic |
| Foundation | Poured concrete |
| Siding | Pressed fibre |
| Sewage system | Purification field, Septic tank |
| Windows | PVC |
| Water supply | Surface well |
| Equipment available | Ventilation system, Wall-mounted air conditioning |
| Rental appliances | Water heater |