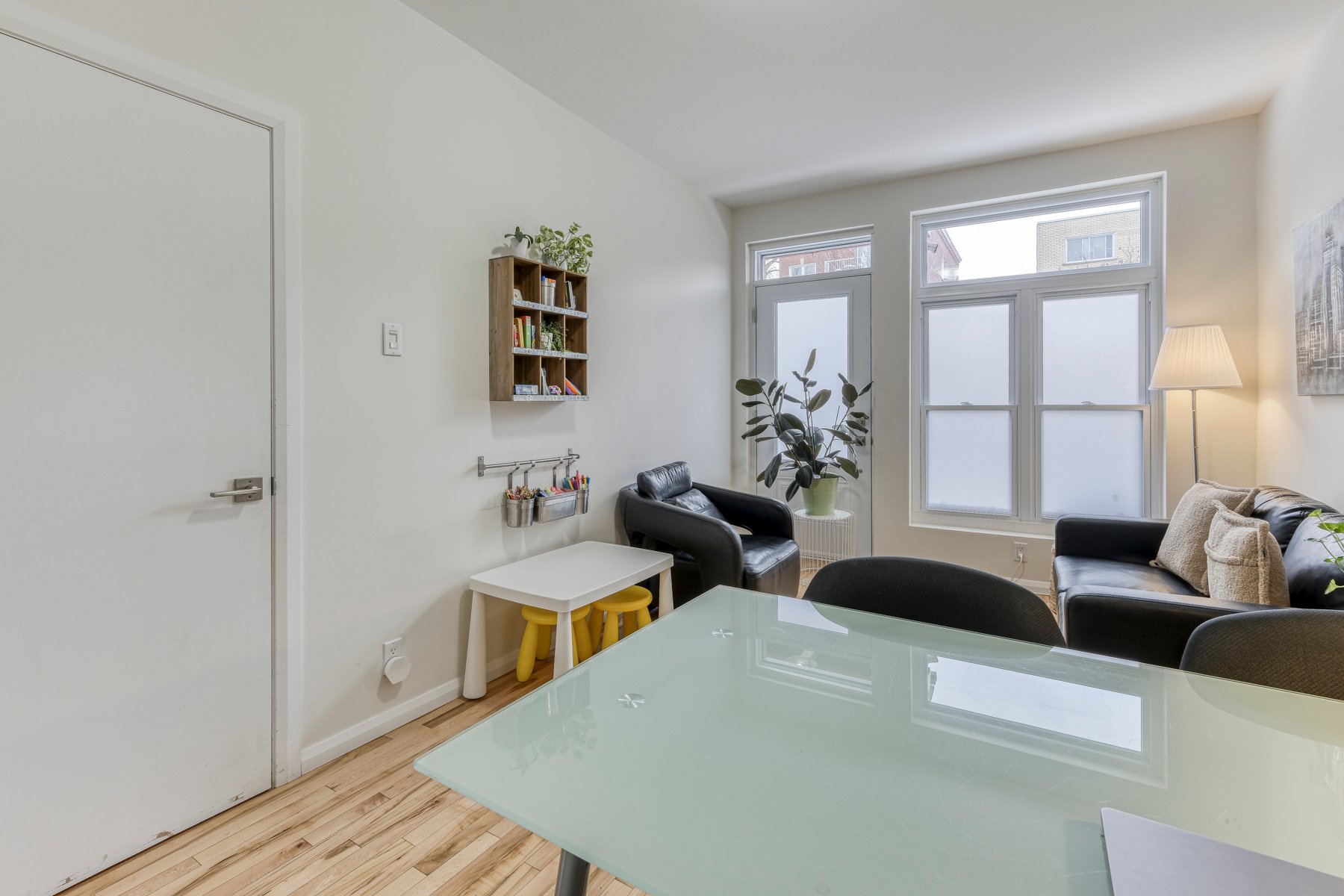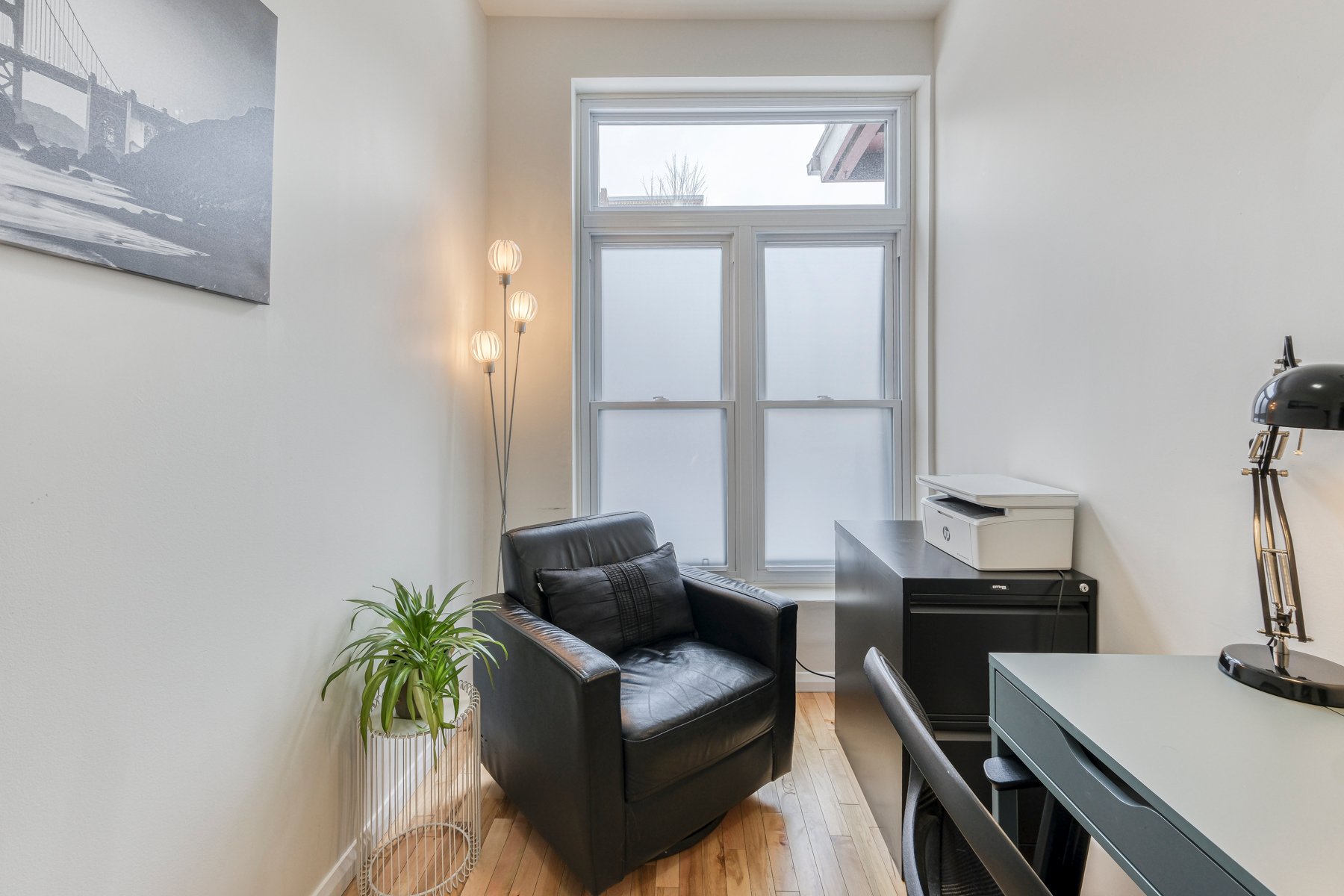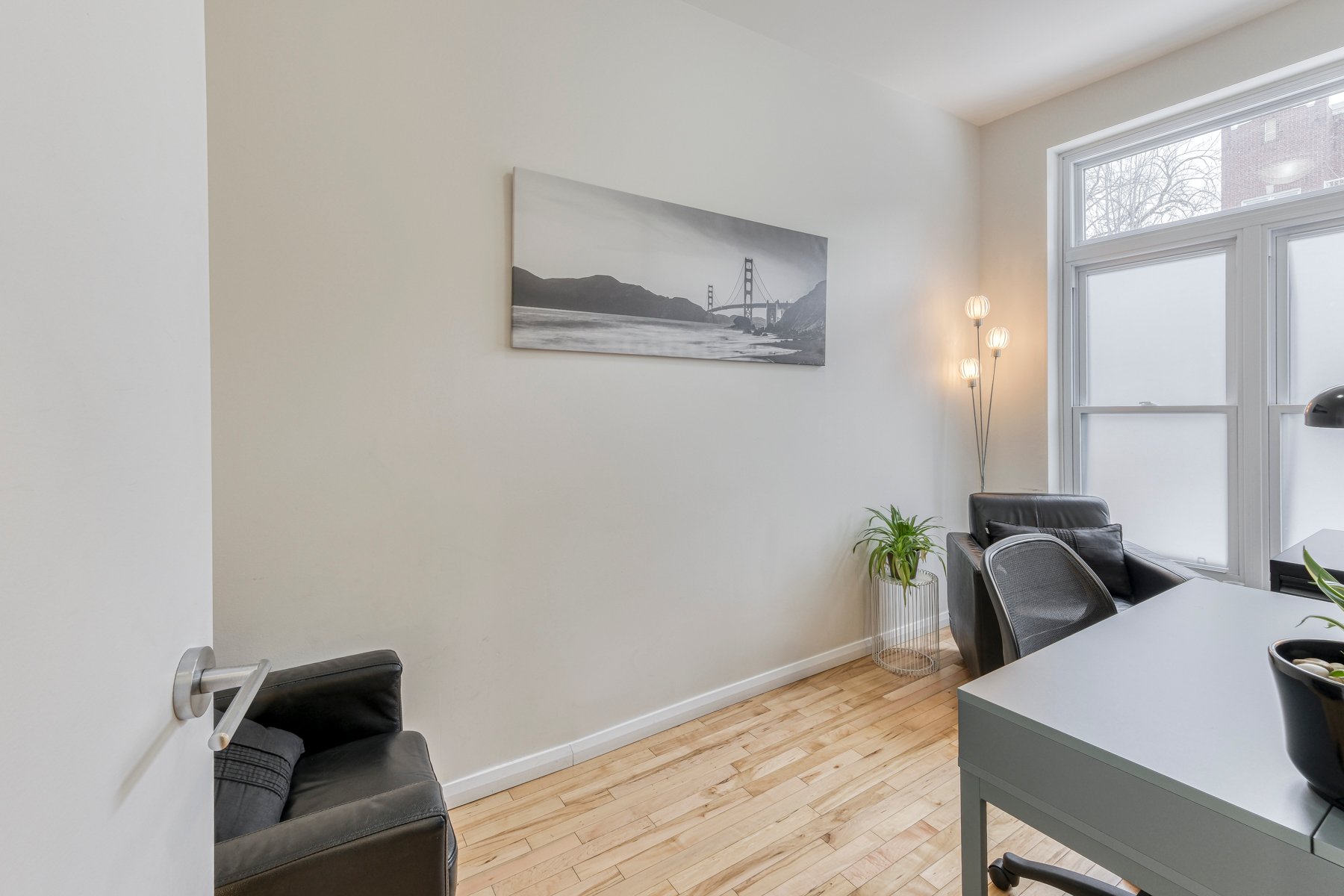2322 Boul. Rosemont, Montréal (Rosemont, QC H2G1T7 $1,050,000

Frontage

Hallway

Overall View

Bedroom

Bedroom

Other

Office

Office

Office
|
|
Description
Magnificent triplex completely renovated and maintained with care, exceptional location in the heart of Rosemont. Ground floor with ceiling of more than 8', superior soundproofing, 5 1/2 including 3 bedrooms, boudoir, kitchen, bathroom and powder room, backyard terrace with courtyard and 2 parking lots, appliances and furniture included. Upstairs, 2- 3 1/2 apartments spacious and bright, with closed room, living room, kitchen and balcony, all appliances included. Occupation of the ground floor 3 months after deed of sale. Great neighbourhood, all services, shops, restaurants on foot, bus stop at the door! A lifestyle to discover!
Living in the heart of Rosemont, all services on foot!
A unique and dynamic living environment in Montreal, close
to everything, between the famous Beaubien street and the
renowned Boul. Rosemont, its restaurants and shops, cafes,
bakeries, pastry shops, pharmacies, the Parc du Père
Marquette and the Botanical garden, bike path, Metro
Beaubien at 10min, bus stop at the door!
IGA, Pharmaprix right next door!
Cégep Rosemont and École St-Marc are just a few minutes
away.
Cinema Beaubien nearby!
Occupation of the ground floor: 3 months after deed of sale.
Ideal for owner or investor.
Triplex completely renovated on 2 floors and very well
maintained.
-Renovated kitchens and bathrooms
-Wooden floor on the ground floor and floating in the 2
units on 2nd level
-New doors and windows
-Superior insulation between ground floor and first floor
-100 AMP electricity panel per apartment
-Brick walls redone in 2014
-Large basement, ideal for workshop and storage
Ground floor (#2326) occupied by a group of professionals
since December 2019. Possibility of converting the space
into a residential apartment. The BUYER will have to
validate with the City the possibility of returning to
residential zoning for this level. The ground floor is
currently evaluated "commercial" by the City of Montreal
(taxable).
#2326
-rdc/basement - gas furnace and central air conditioning
-washer-dryer space possible, to be created with additional
amperage
-stove space to add in the kitchen, if desired
#2322-#2324
-electricity heating and hot water at the expense of the
tenants
-all appliances included (fridge, stove, washer-dryer)
-lease as of June 30, renewable
***The photos of the RDC (2326) are those from 2 to 36;
those of the 2nd floor #2322 (38 to 40) #2324 (41-43).
Visit of #2322-#2324, on accepted offer only.
Environmental site assessment in 2024 ordered by the SELLER
Phase 1 & 2 - done by the firm Solnor Environnement (May
and August 2024) with conclusion to proceed to the
rehabilitation of the site. SELLER performed remedial work
in fall 2024 (supporting documents). Soil testing at the
end of work that confirms that the fill is compliant with
applicable environmental standards.
The SELLER has retained the services of Ethier Belleville
Arpenteurs Géomètre Inc. for the production of a new
certificate of location. Surveyor will take measurements
when the air conditioner is moved back (left rear portion
of building), Forecast Spring 2025. The delivery will
follow according to the deadlines of the firm mandated by
the SELLER.
For lovers of the Rosemont Petite-Patrie neighborhood!
A unique and dynamic living environment in Montreal, close
to everything, between the famous Beaubien street and the
renowned Boul. Rosemont, its restaurants and shops, cafes,
bakeries, pastry shops, pharmacies, the Parc du Père
Marquette and the Botanical garden, bike path, Metro
Beaubien at 10min, bus stop at the door!
IGA, Pharmaprix right next door!
Cégep Rosemont and École St-Marc are just a few minutes
away.
Cinema Beaubien nearby!
Occupation of the ground floor: 3 months after deed of sale.
Ideal for owner or investor.
Triplex completely renovated on 2 floors and very well
maintained.
-Renovated kitchens and bathrooms
-Wooden floor on the ground floor and floating in the 2
units on 2nd level
-New doors and windows
-Superior insulation between ground floor and first floor
-100 AMP electricity panel per apartment
-Brick walls redone in 2014
-Large basement, ideal for workshop and storage
Ground floor (#2326) occupied by a group of professionals
since December 2019. Possibility of converting the space
into a residential apartment. The BUYER will have to
validate with the City the possibility of returning to
residential zoning for this level. The ground floor is
currently evaluated "commercial" by the City of Montreal
(taxable).
#2326
-rdc/basement - gas furnace and central air conditioning
-washer-dryer space possible, to be created with additional
amperage
-stove space to add in the kitchen, if desired
#2322-#2324
-electricity heating and hot water at the expense of the
tenants
-all appliances included (fridge, stove, washer-dryer)
-lease as of June 30, renewable
***The photos of the RDC (2326) are those from 2 to 36;
those of the 2nd floor #2322 (38 to 40) #2324 (41-43).
Visit of #2322-#2324, on accepted offer only.
Environmental site assessment in 2024 ordered by the SELLER
Phase 1 & 2 - done by the firm Solnor Environnement (May
and August 2024) with conclusion to proceed to the
rehabilitation of the site. SELLER performed remedial work
in fall 2024 (supporting documents). Soil testing at the
end of work that confirms that the fill is compliant with
applicable environmental standards.
The SELLER has retained the services of Ethier Belleville
Arpenteurs Géomètre Inc. for the production of a new
certificate of location. Surveyor will take measurements
when the air conditioner is moved back (left rear portion
of building), Forecast Spring 2025. The delivery will
follow according to the deadlines of the firm mandated by
the SELLER.
For lovers of the Rosemont Petite-Patrie neighborhood!
Inclusions: #2322 and #2324 Appliances; refrigerators (2), stoves (2), washer-dryer (2 sets). #2326 Refrigerator, microwave. All curtains, blinds and poles. All furniture. Basement workbench and leftover materials.
Exclusions : Personal belongings of SELLER and rustic chest of drawers in back bedroom (#2326) and tenants personal belongings (#2322 and #2324).
| BUILDING | |
|---|---|
| Type | Triplex |
| Style | Attached |
| Dimensions | 45x25 P |
| Lot Size | 2503.68 PC |
| EXPENSES | |
|---|---|
| Municipal Taxes (2024) | $ 10866 / year |
| School taxes (2024) | $ 646 / year |
|
ROOM DETAILS |
|||
|---|---|---|---|
| Room | Dimensions | Level | Flooring |
| Hallway | 8.7 x 3.4 P | Ground Floor | Wood |
| Living room | 11.6 x 7.11 P | Ground Floor | Wood |
| Kitchen | 11.0 x 11.7 P | Ground Floor | Ceramic tiles |
| Bathroom | 6.6 x 5.9 P | Ground Floor | Ceramic tiles |
| Washroom | 6.0 x 4.0 P | Ground Floor | Ceramic tiles |
| Primary bedroom | 16.4 x 9.8 P | Ground Floor | Wood |
| Bedroom | 12.5 x 5.11 P | Ground Floor | Wood |
| Bedroom | 16.1 x 6.4 P | Ground Floor | Wood |
| Den | 13.9 x 7.10 P | Ground Floor | Wood |
| Other | 22.3 x 42.2 P | Basement | Concrete |
|
CHARACTERISTICS |
|
|---|---|
| Driveway | Double width or more, Not Paved |
| Heating system | Other, Electric baseboard units |
| Water supply | Municipality |
| Heating energy | Other, Electricity |
| Equipment available | Other |
| Windows | PVC |
| Foundation | Poured concrete |
| Siding | Brick |
| Proximity | Other, Cegep, Hospital, Park - green area, Elementary school, High school, Public transport, University, Bicycle path, Daycare centre |
| Basement | Partially finished |
| Parking | Outdoor |
| Sewage system | Municipal sewer |
| Window type | Crank handle |
| Zoning | Commercial, Residential |
| Distinctive features | Environmental study phase 1, Environmental study phase 2 |
| Roofing | Elastomer membrane |
| Available services | Yard |