2322 Ch. des Merisiers, La Conception, QC J0T1H0 $599,999
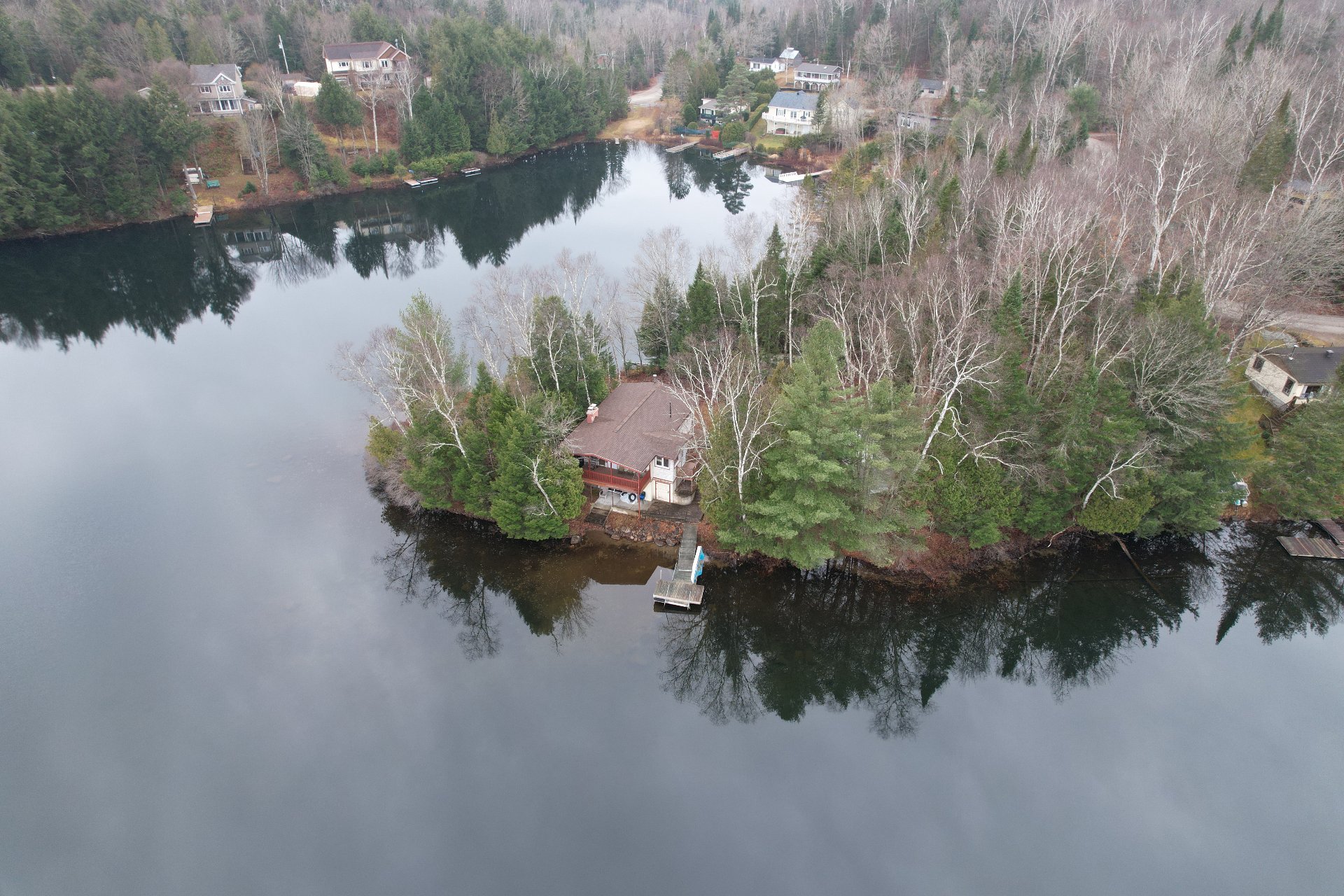
Aerial photo
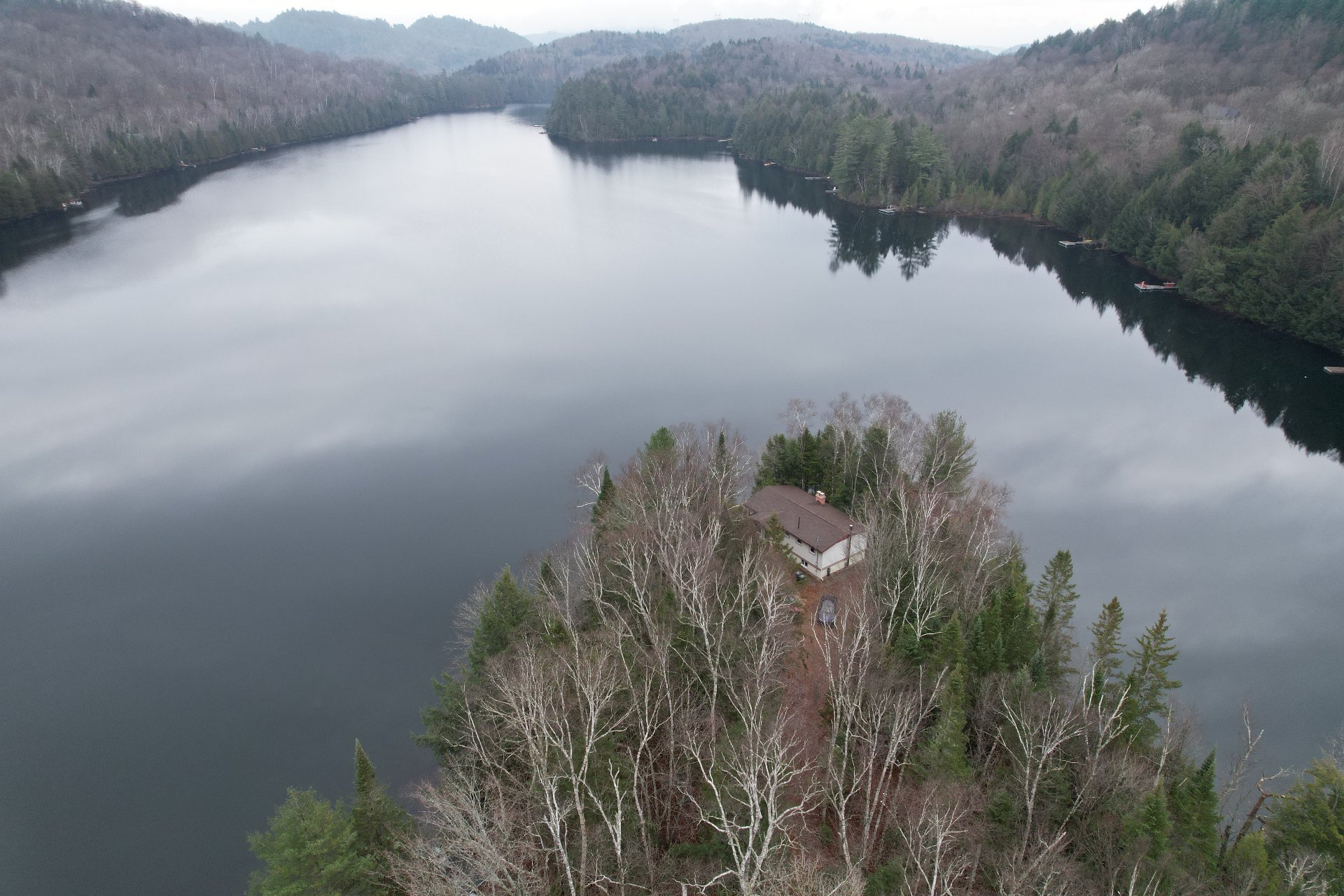
Aerial photo
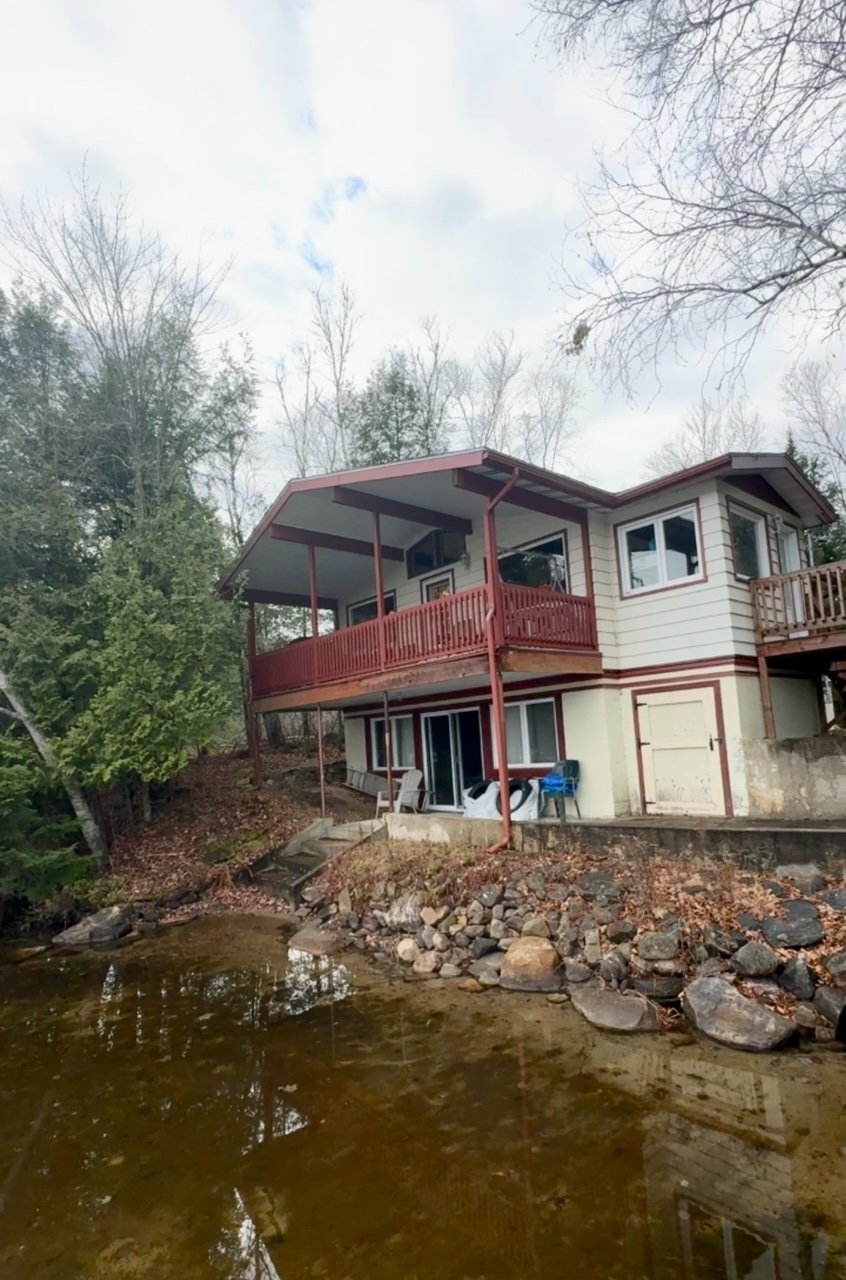
Frontage
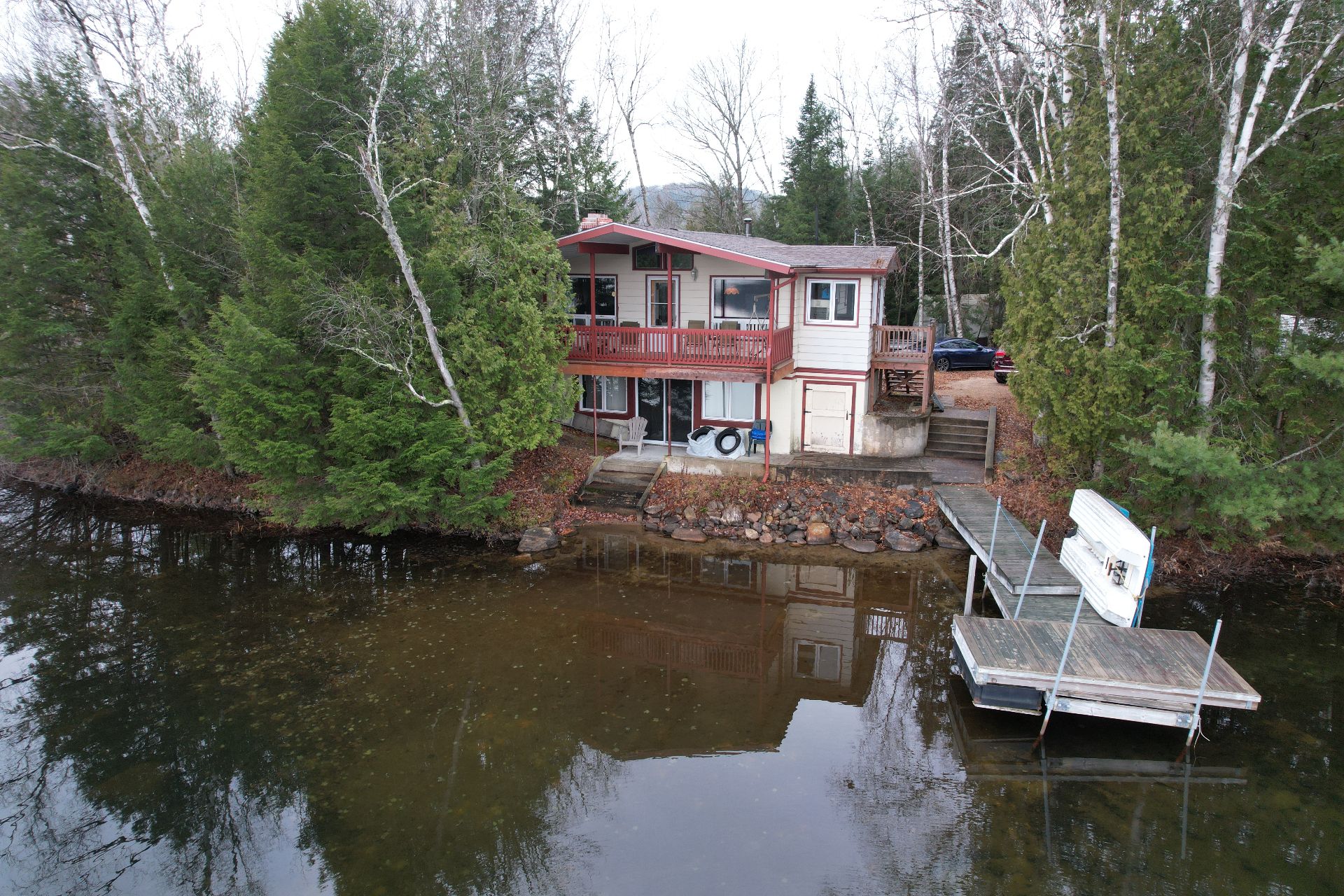
Frontage
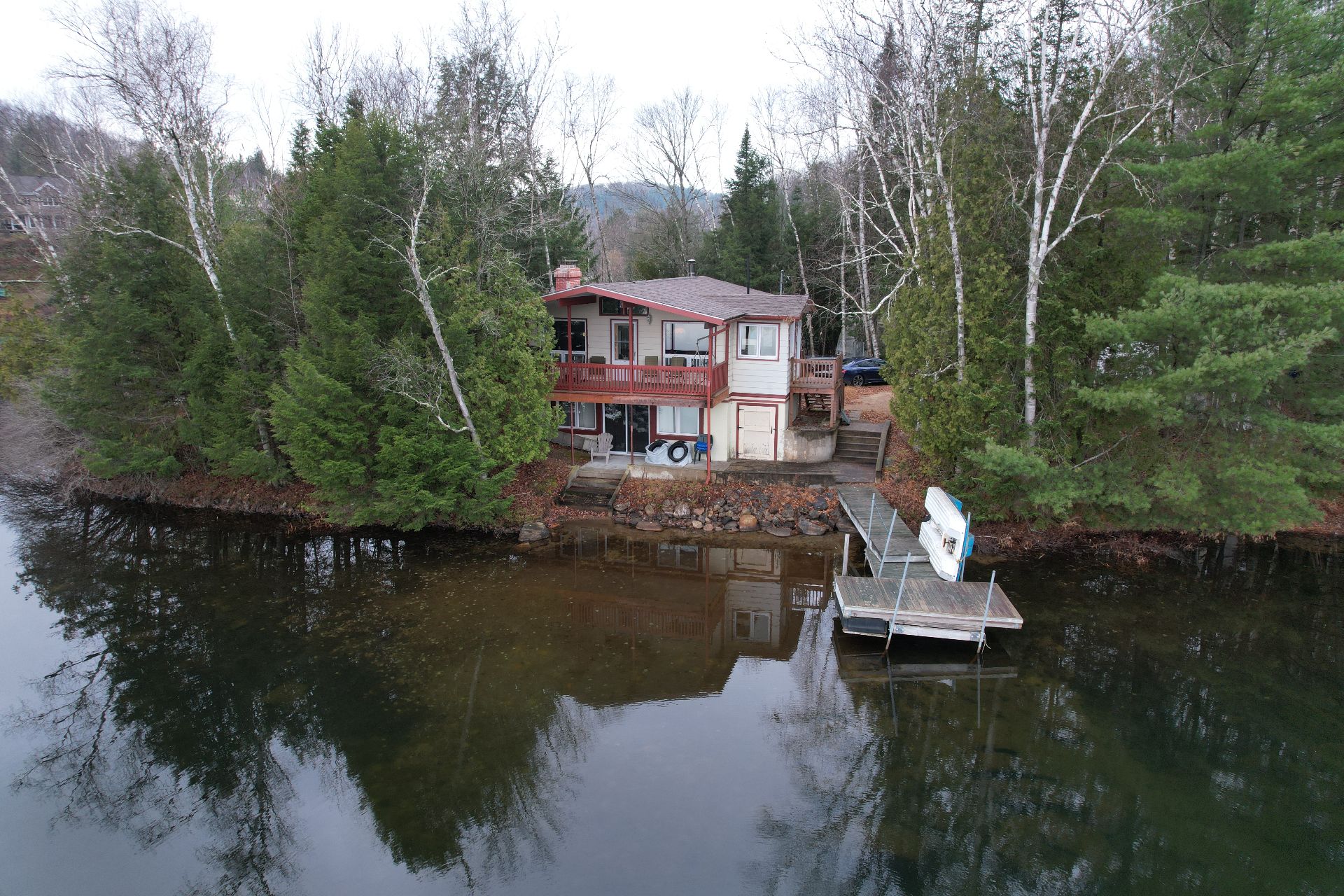
Access to a body of water
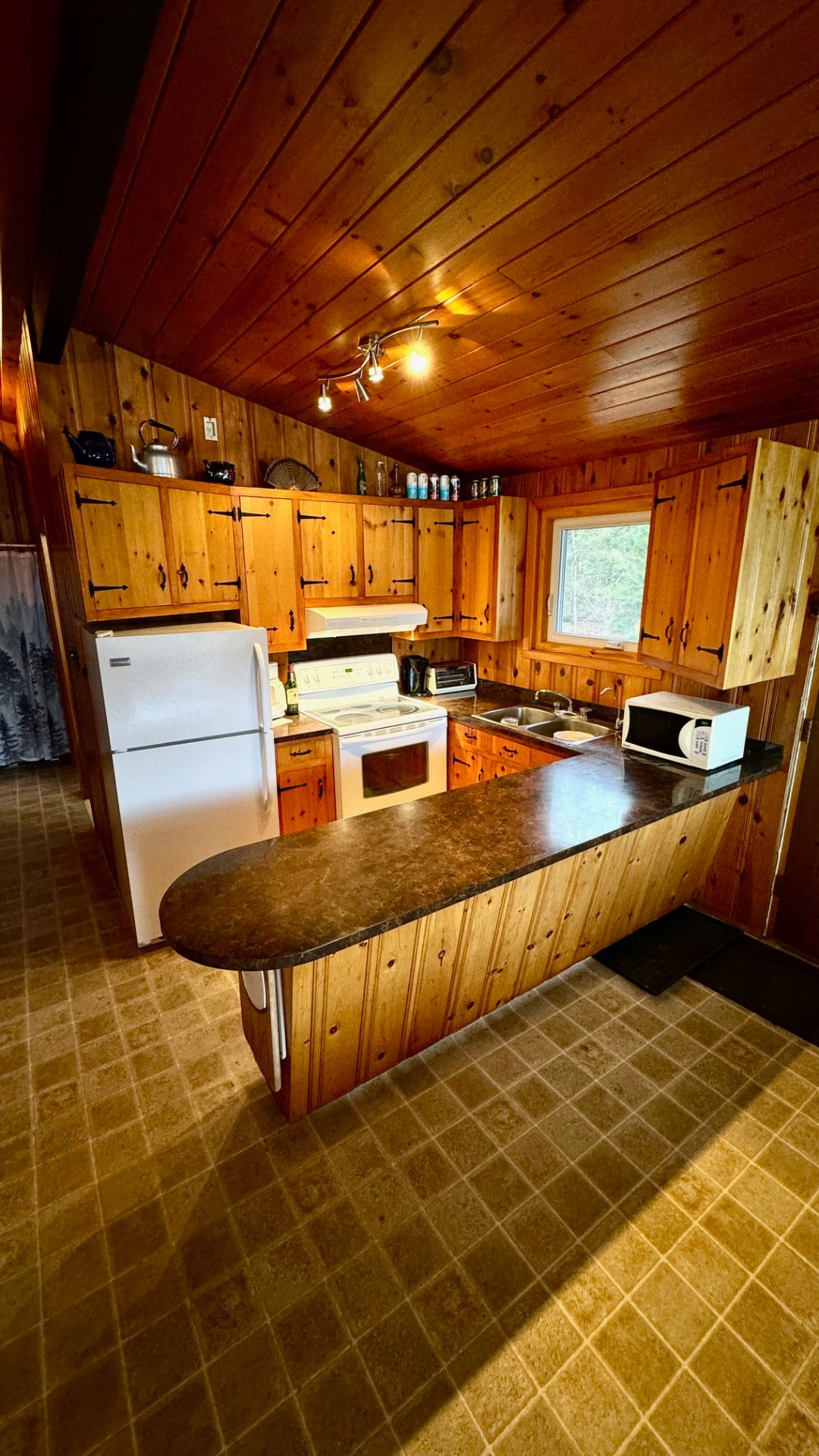
Kitchen
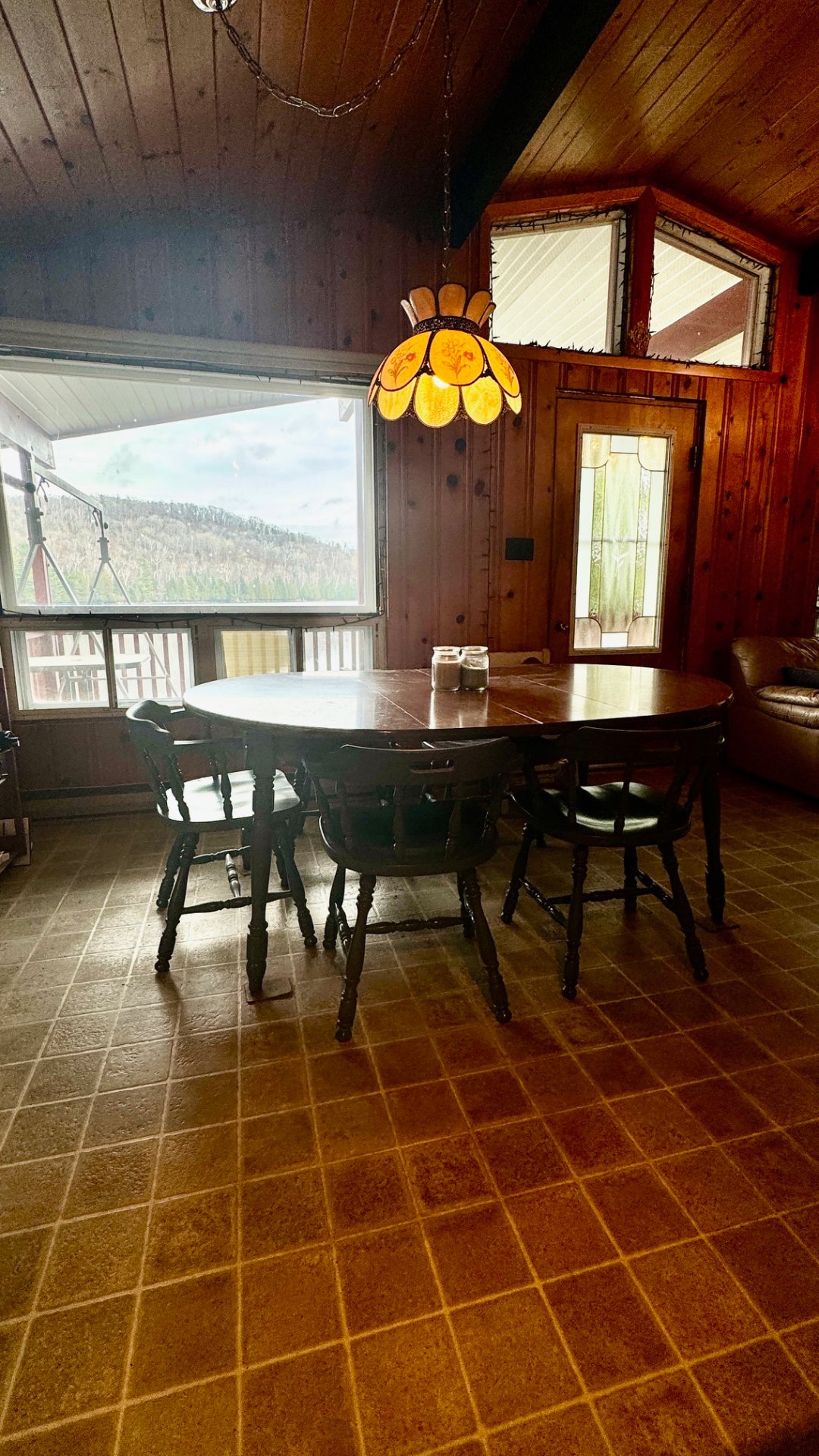
Dining room
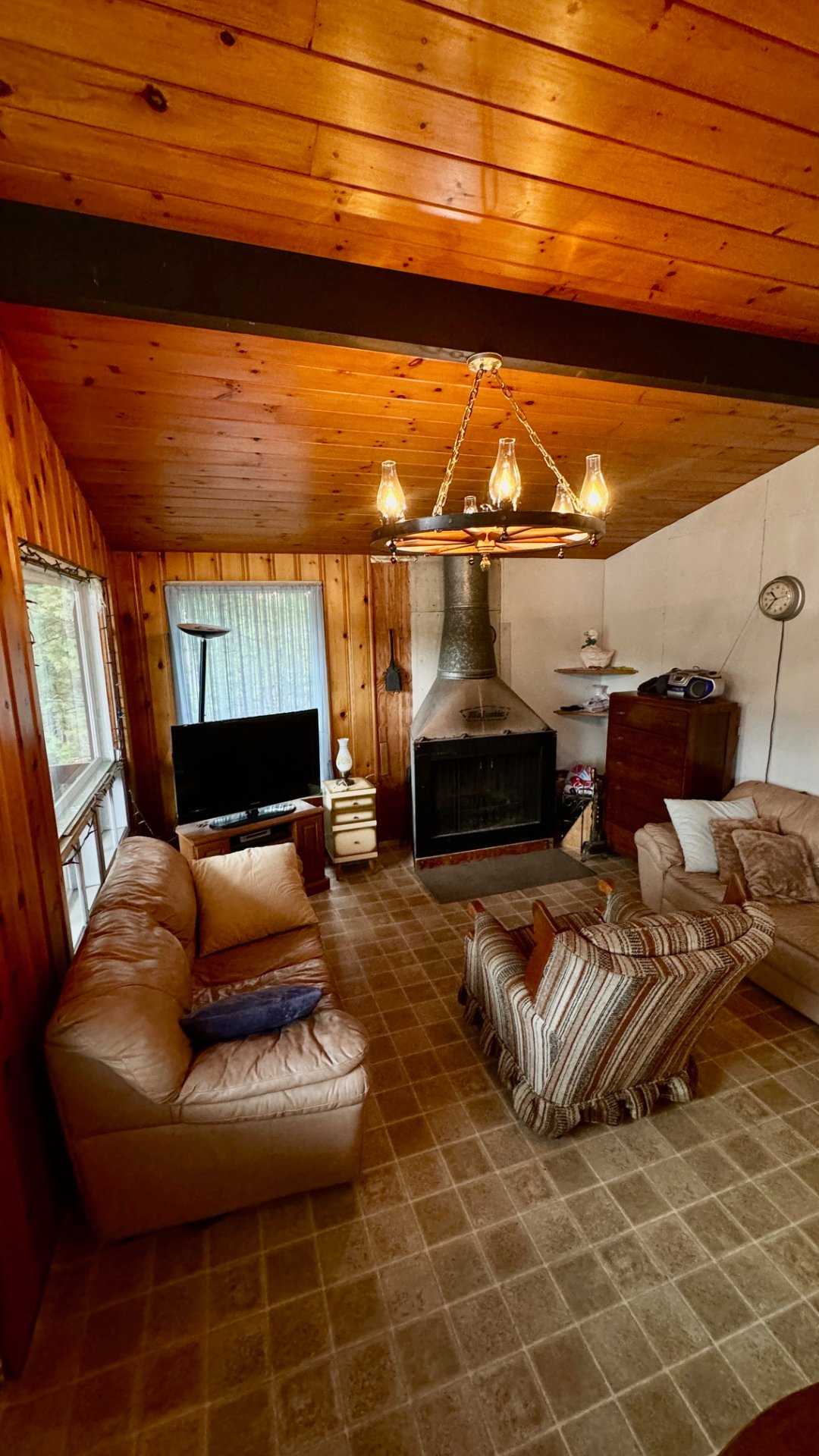
Living room
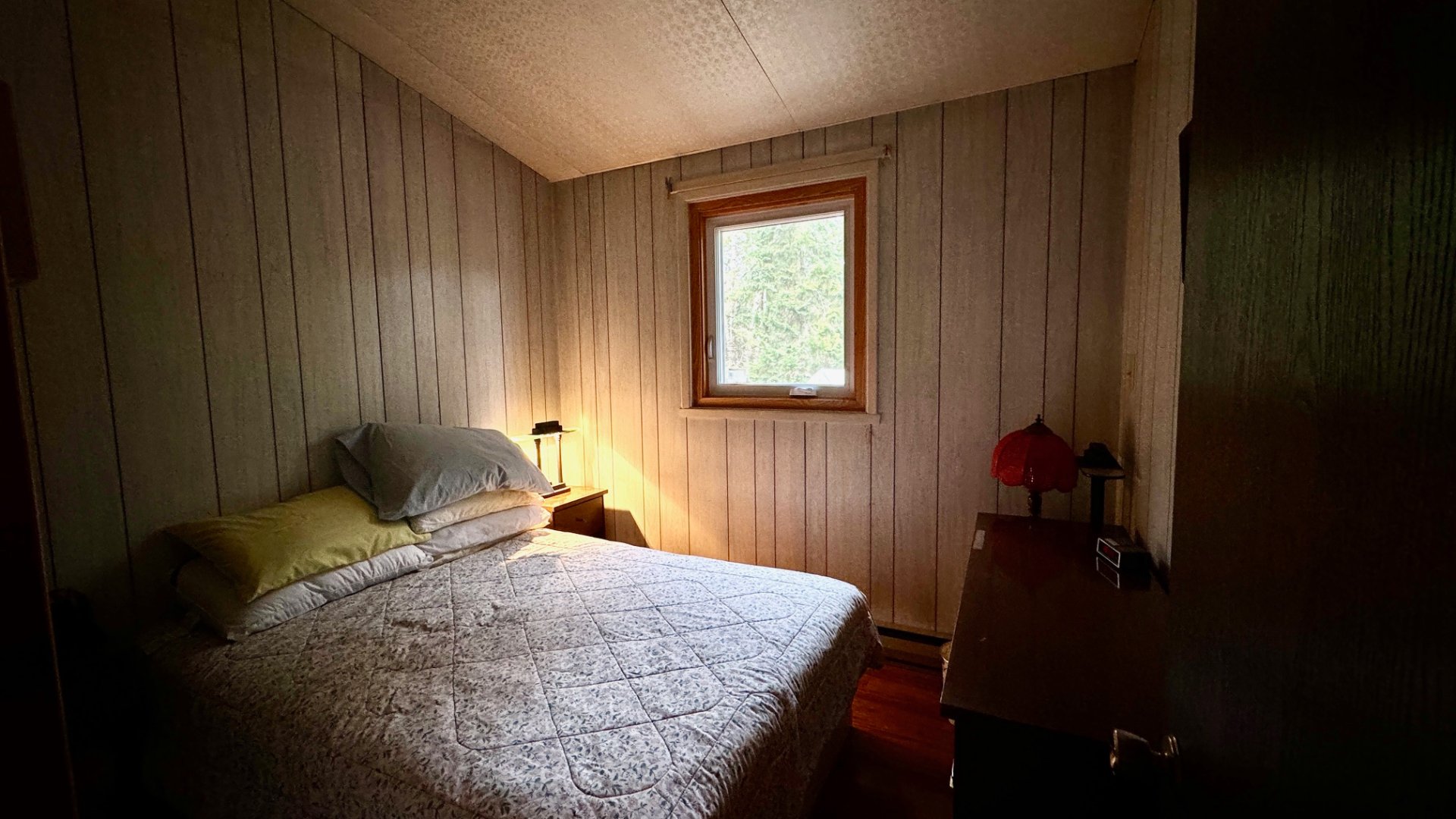
Bedroom
|
|
Description
Inclusions:
Exclusions : N/A
| BUILDING | |
|---|---|
| Type | Bungalow |
| Style | Detached |
| Dimensions | 7.45x10.49 M |
| Lot Size | 3181 MC |
| EXPENSES | |
|---|---|
| Municipal Taxes (2024) | $ 2588 / year |
| School taxes (2024) | $ 282 / year |
|
ROOM DETAILS |
|||
|---|---|---|---|
| Room | Dimensions | Level | Flooring |
| Hallway | 9.10 x 5.7 P | Ground Floor | Other |
| Dining room | 10.9 x 10.8 P | Ground Floor | Linoleum |
| Kitchen | 11.2 x 7.8 P | Ground Floor | Linoleum |
| Living room | 12.9 x 11.8 P | Ground Floor | Linoleum |
| Bathroom | 7.9 x 4.10 P | Ground Floor | Ceramic tiles |
| Primary bedroom | 11.4 x 8.10 P | Ground Floor | Floating floor |
| Bedroom | 8.10 x 7.10 P | Ground Floor | Floating floor |
| Bedroom | 11.4 x 8.10 P | Ground Floor | Floating floor |
| Family room | 31.11 x 10.8 P | Basement | Floating floor |
| Other | 10.8 x 4.7 P | Basement | Concrete |
| Washroom | 10.7 x 8.4 P | Basement | Concrete |
| Workshop | 10.9 x 7.7 P | Basement | Concrete |
| Cellar / Cold room | 9.3 x 5.6 P | Basement | Concrete |
|
CHARACTERISTICS |
|
|---|---|
| Water supply | Shallow well |
| Foundation | Poured concrete, Concrete block |
| Distinctive features | Water access, Navigable |
| Basement | 6 feet and over |
| Sewage system | Septic tank |
| Roofing | Asphalt shingles |
| Zoning | Residential, Vacationing area |