23 Rue Bélanger, Saint-Romain, QC G0Y1L0 $479,000
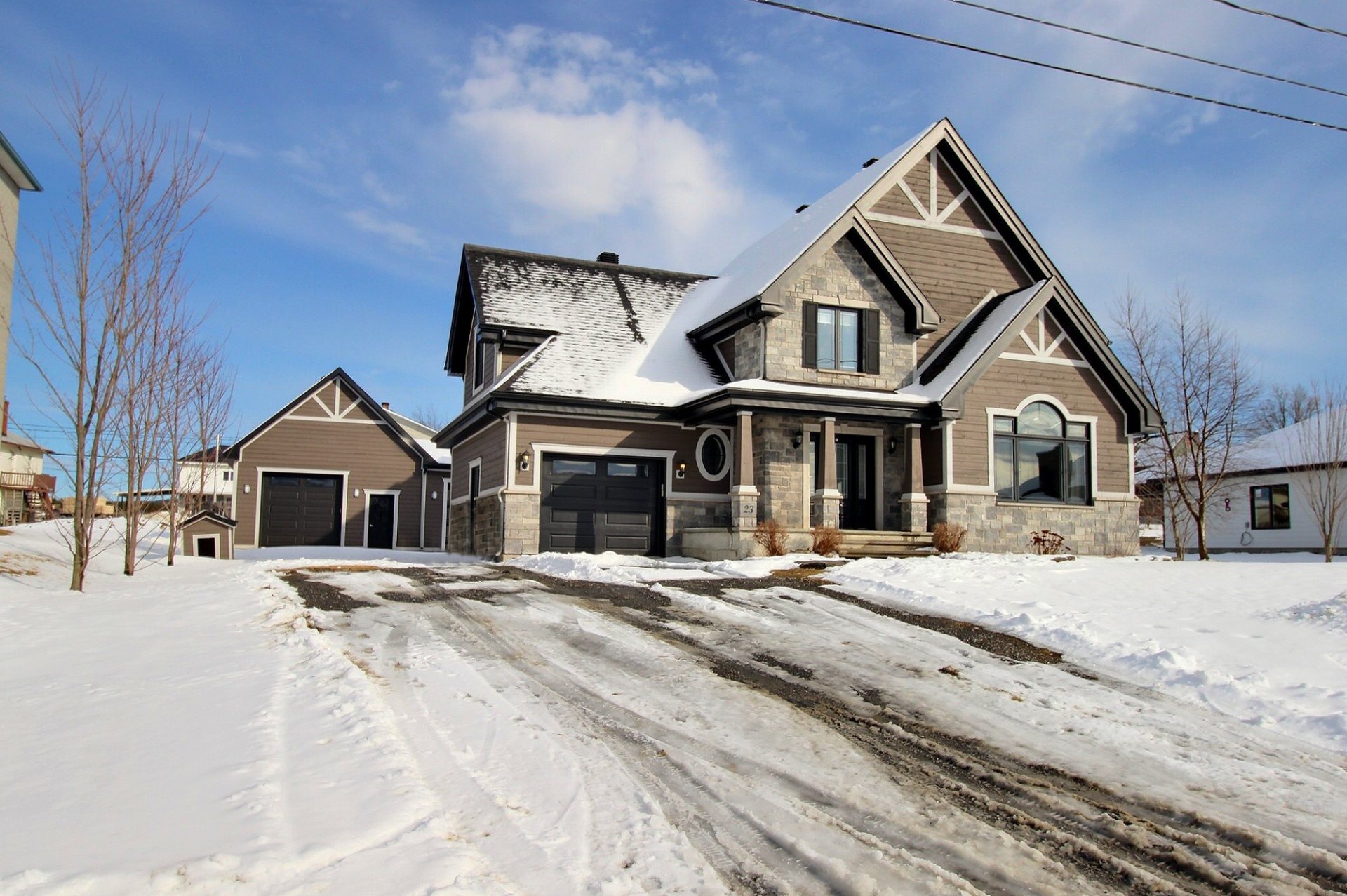
Frontage

Hallway

Hallway

Corridor
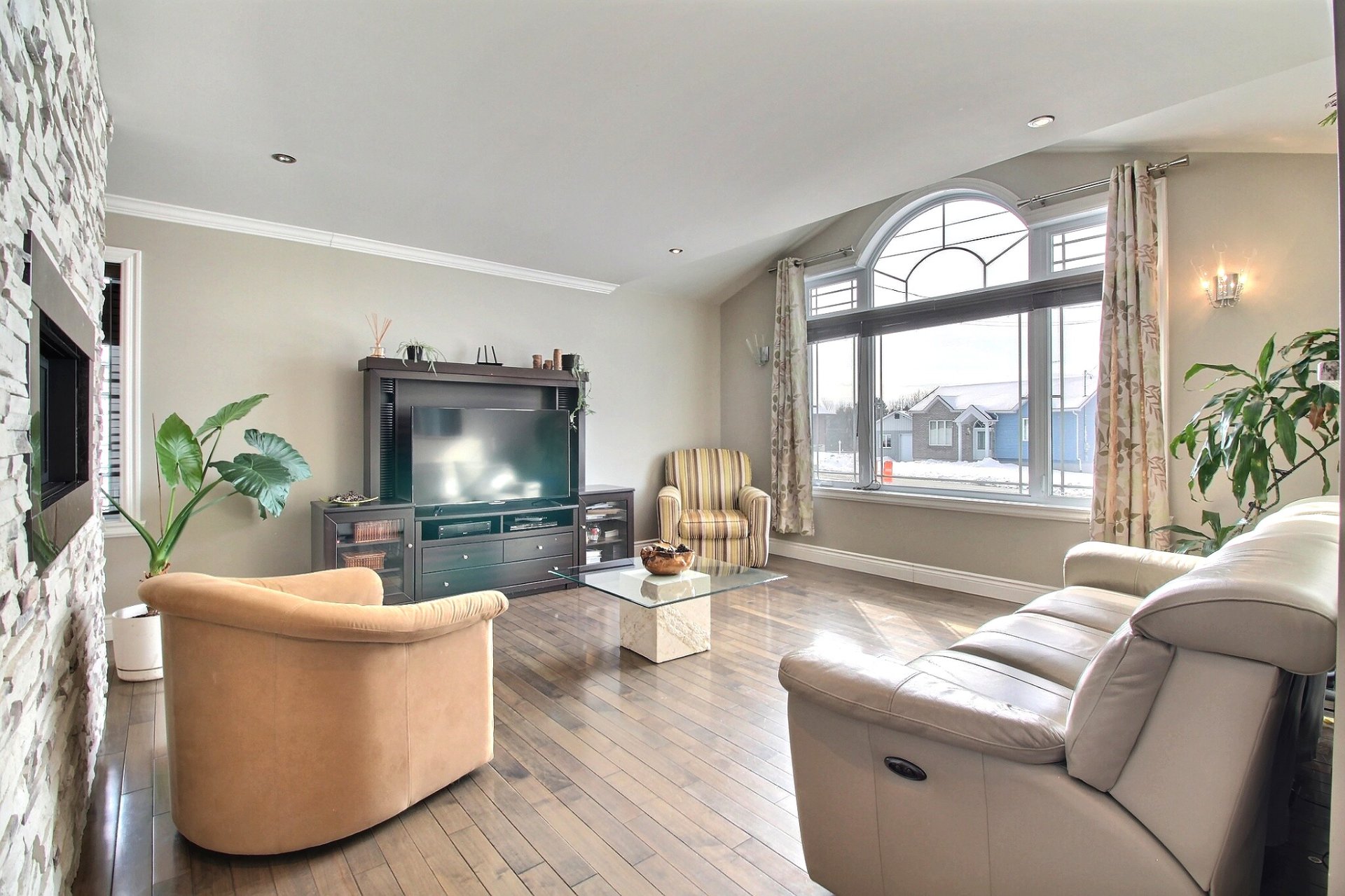
Living room
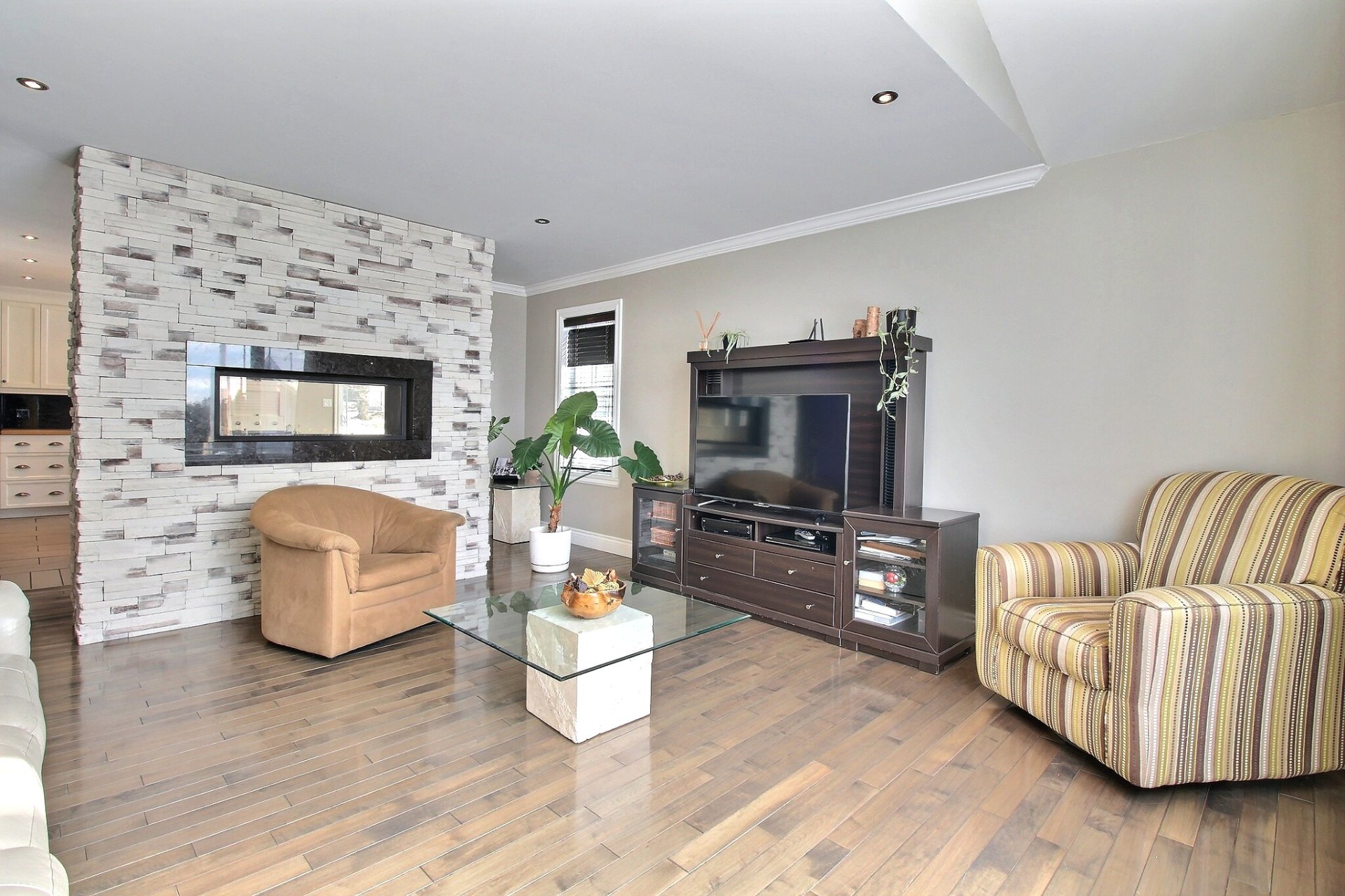
Living room

Living room
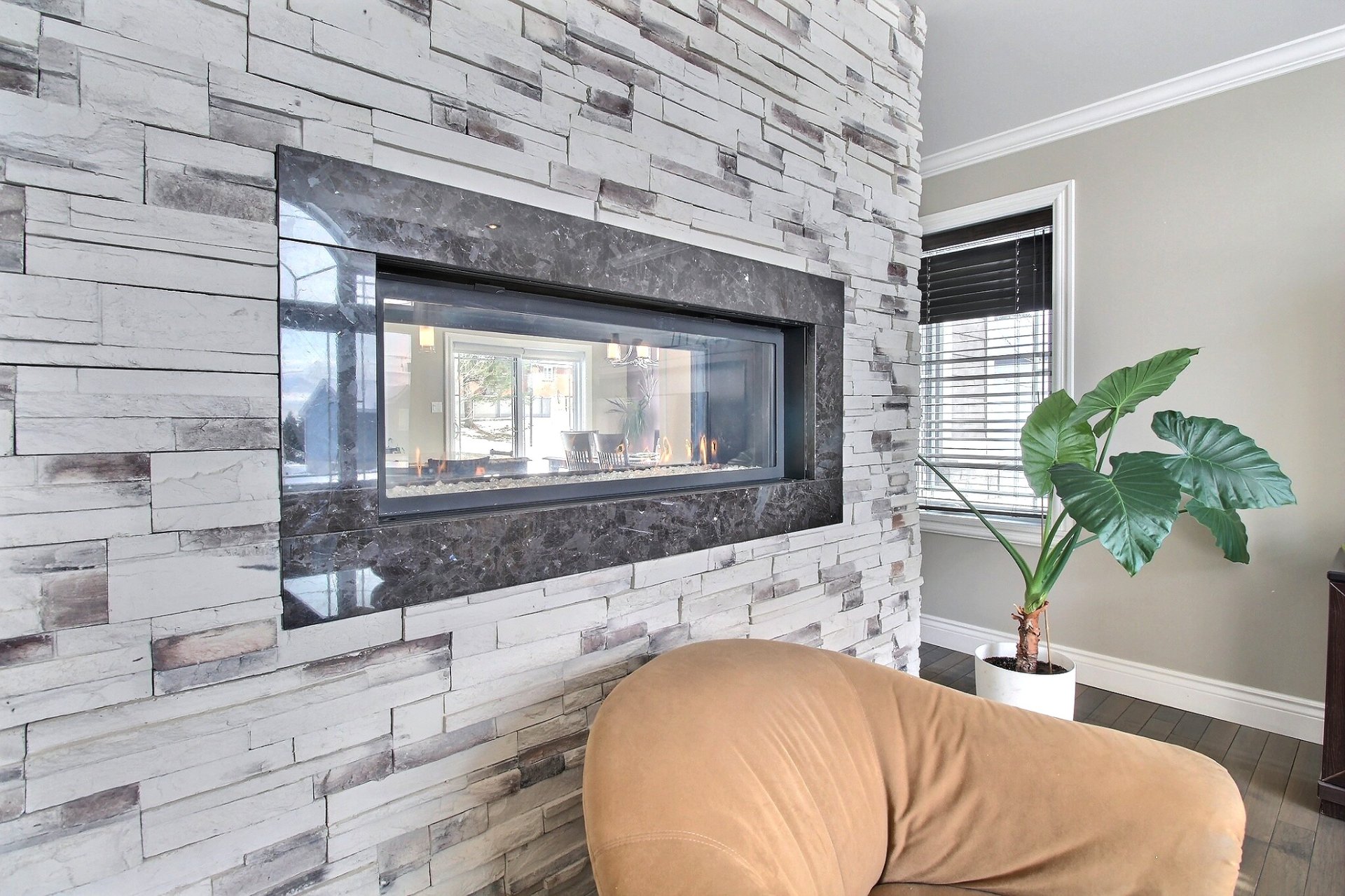
Living room
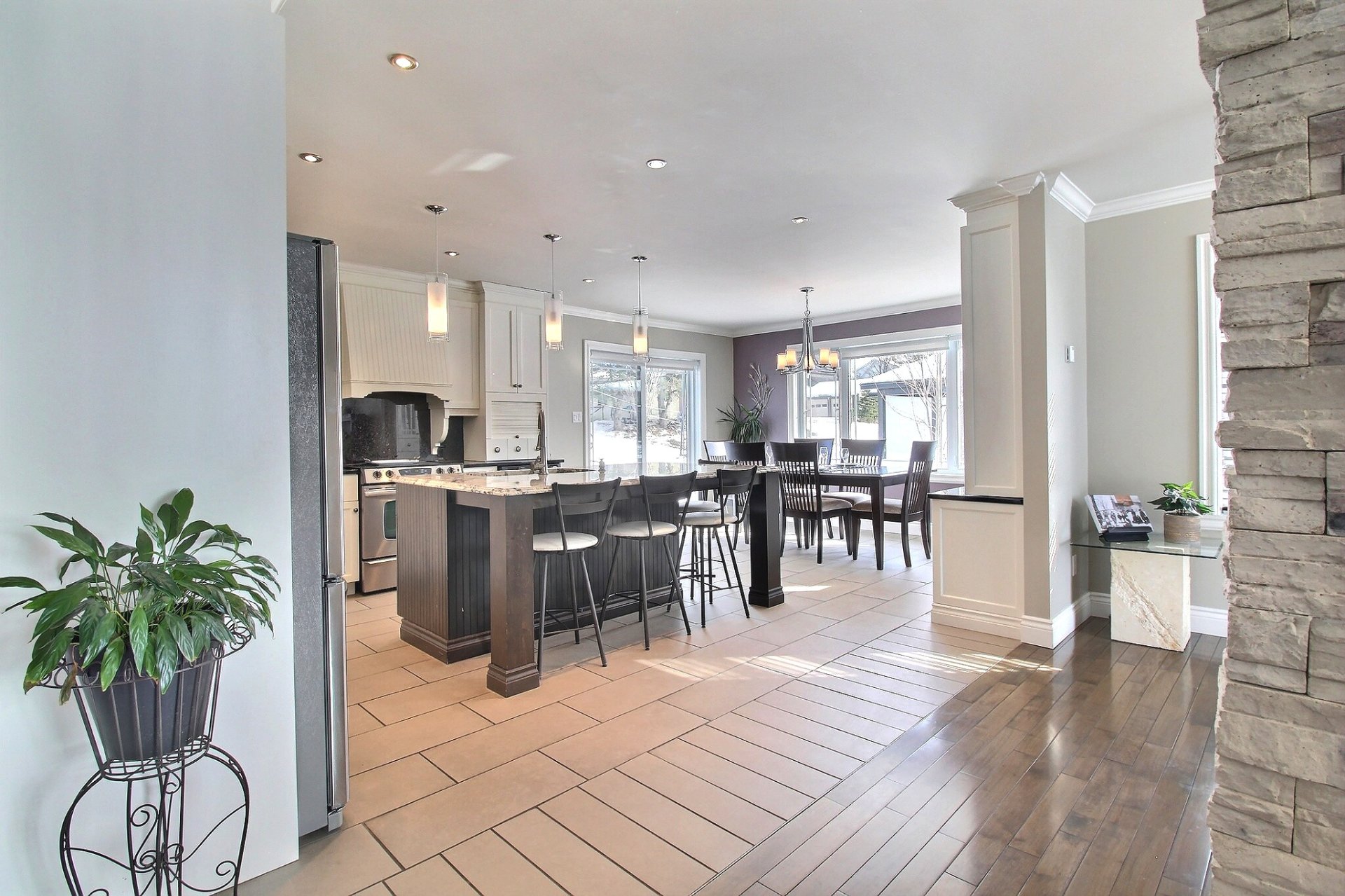
Kitchen
|
|
Description
Inclusions:
Exclusions : N/A
| BUILDING | |
|---|---|
| Type | Two or more storey |
| Style | Detached |
| Dimensions | 11.04x18.02 M |
| Lot Size | 1307.5 MC |
| EXPENSES | |
|---|---|
| Energy cost | $ 3098 / year |
| Municipal Taxes (2024) | $ 4438 / year |
| School taxes (2023) | $ 236 / year |
|
ROOM DETAILS |
|||
|---|---|---|---|
| Room | Dimensions | Level | Flooring |
| Hallway | 1.5 x 2.65 M | Ground Floor | Ceramic tiles |
| Living room | 4.42 x 4.54 M | Ground Floor | Wood |
| Dining room | 4.39 x 3.23 M | Ground Floor | Ceramic tiles |
| Kitchen | 3.55 x 5.36 M | Ground Floor | Ceramic tiles |
| Washroom | 1 x 2.03 M | Ground Floor | Ceramic tiles |
| Laundry room | 2.17 x 3.1 M | Ground Floor | Ceramic tiles |
| Bedroom | 5.14 x 3.77 M | 2nd Floor | Wood |
| Bathroom | 2.7 x 3.90 M | 2nd Floor | Ceramic tiles |
| Bedroom | 3.17 x 3.81 M | 2nd Floor | Wood |
| Primary bedroom | 4.26 x 4.65 M | 2nd Floor | Wood |
| Other | 3.16 x 1.71 M | 2nd Floor | Wood |
| Family room | 10.27 x 6.66 M | Basement | Floating floor |
| Other | 2.15 x 3.08 M | Basement | Concrete |
| Living room | 3.76 x 4.57 M | Basement | Floating floor |
| Home office | 1.88 x 3.18 M | Basement | Floating floor |
| Storage | 1.87 x 1.26 M | Basement | Floating floor |
| Storage | 1.03 x 1.25 M | Basement | Floating floor |
| Washroom | 1 x 1.98 M | Basement | Ceramic tiles |
| Home office | 2.05 x 2.9 M | Basement | Ceramic tiles |
|
CHARACTERISTICS |
|
|---|---|
| Driveway | Not Paved |
| Cupboard | Other |
| Heating system | Space heating baseboards, Radiant |
| Water supply | Municipality |
| Heating energy | Electricity |
| Equipment available | Central vacuum cleaner system installation, Ventilation system, Wall-mounted air conditioning |
| Windows | PVC |
| Foundation | Poured concrete |
| Hearth stove | Gaz fireplace |
| Garage | Attached, Detached |
| Siding | Other, Wood, Brick |
| Proximity | Park - green area, Elementary school, High school, Daycare centre |
| Bathroom / Washroom | Seperate shower |
| Basement | 6 feet and over, Finished basement |
| Parking | Outdoor, Garage |
| Sewage system | Municipal sewer |
| Window type | Crank handle |
| Roofing | Asphalt shingles |
| Topography | Flat |
| Zoning | Residential |