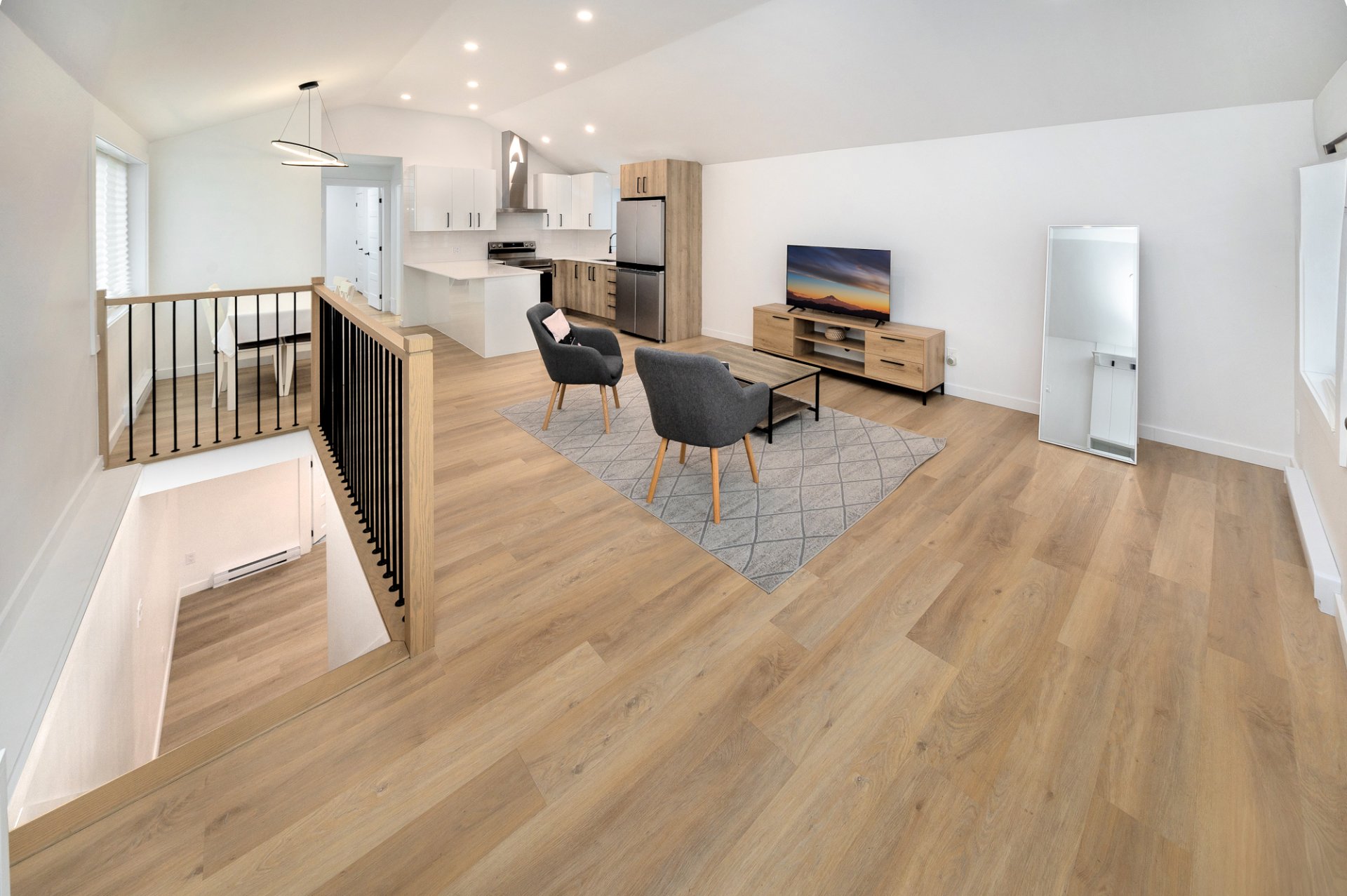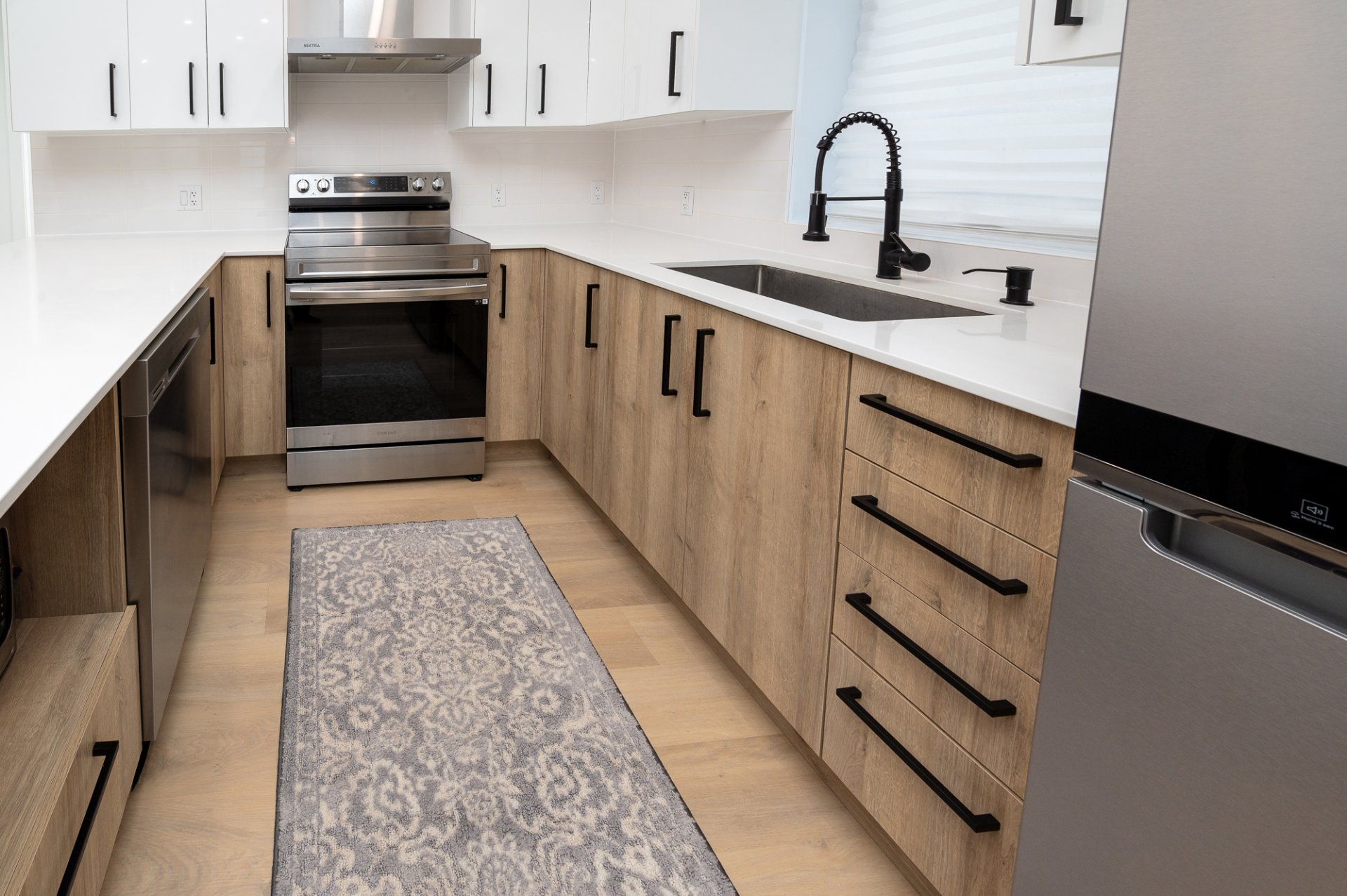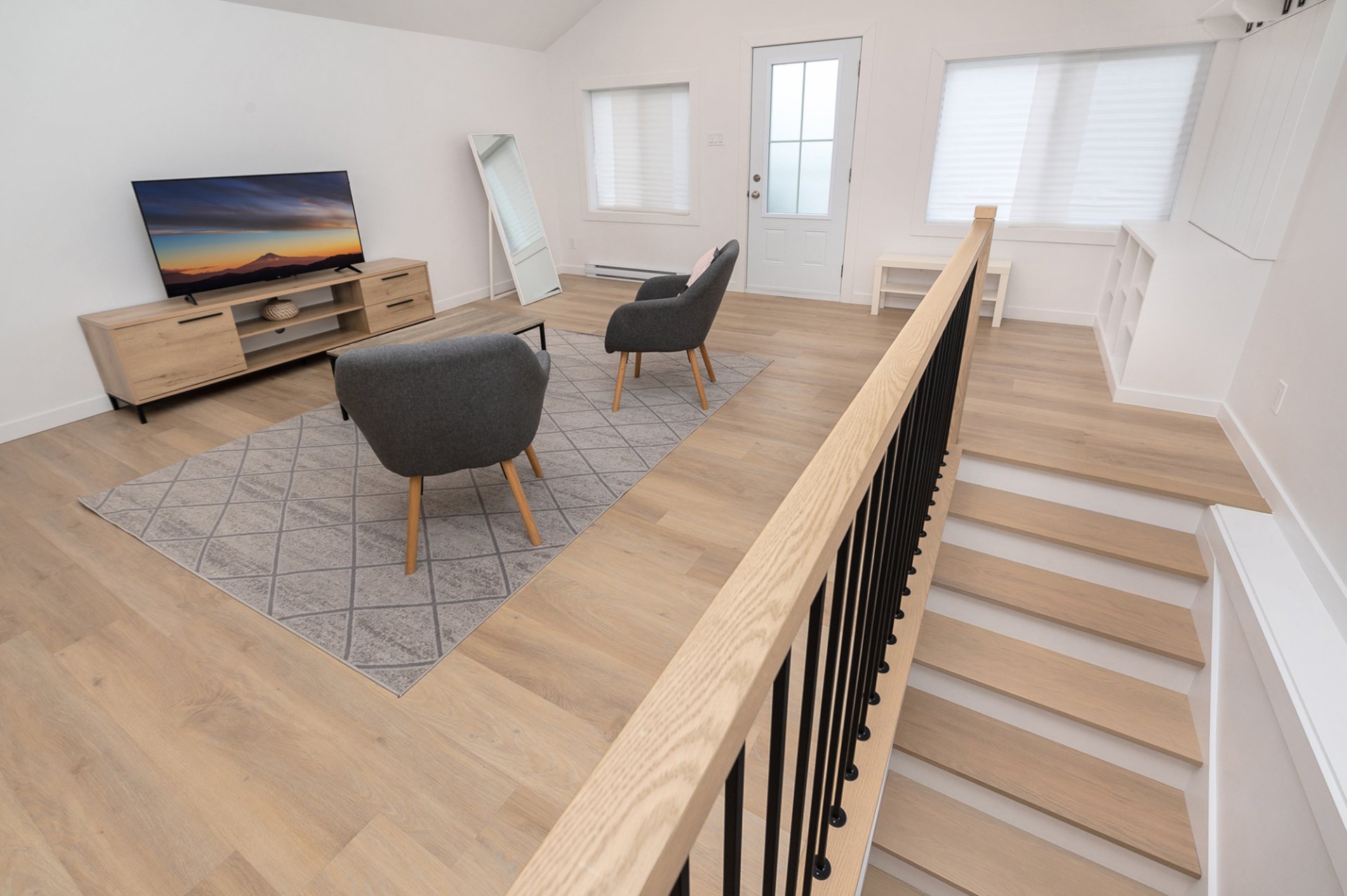23 37e Avenue, Sainte-Marthe-sur-le-Lac, QC J0N1P0 $455,000

Overall View

Living room

Living room

Overall View

Dining room

Kitchen

Kitchen

Kitchen

Staircase
|
|
Description
TURNKEY! House completely renovated. On the ground floor: 2 bedrooms, living room, kitchen, dining room, bathroom with separate shower. In the basement: family room, 2 bedrooms, bathroom with bathtub and heated floors. Close to daycare, schools. parks, bike path -Green Route 1- which connects Oka Park, Îles-de-Boucherville Park and Mont Saint-Bruno Park, Sablière municipal beach and 11 minutes by bike from SuperAqua Club Pointe-Calumet via Green Road 1. Only at 4 km from the future REM station in Deux-Montagnes, Highway 640. Ask for a visit!
TURNKEY!
House completely renovated in 2022-2023.
On the ground floor: 2 bedrooms, living room, kitchen,
dining room, bathroom with separate shower.
In the basement: family room, 2 bedrooms, bathroom with
bathtub and heated floors.
Location: Peaceful area, close to daycare, schools. parks,
bike paths -Green Road 1- which connects Oka Park,
Îles-de-Boucherville Park and Mont Saint-Bruno Park,
Sablière municipal beach and 11 minutes by bike from
SuperAqua Club Pointe-Calumet via Green Road 1.
Only 4 km from the future REM station of Deux-Montagnes,
Quick access to Highway 640 and various public transport
options.
Ask for a visit!
House completely renovated in 2022-2023.
On the ground floor: 2 bedrooms, living room, kitchen,
dining room, bathroom with separate shower.
In the basement: family room, 2 bedrooms, bathroom with
bathtub and heated floors.
Location: Peaceful area, close to daycare, schools. parks,
bike paths -Green Road 1- which connects Oka Park,
Îles-de-Boucherville Park and Mont Saint-Bruno Park,
Sablière municipal beach and 11 minutes by bike from
SuperAqua Club Pointe-Calumet via Green Road 1.
Only 4 km from the future REM station of Deux-Montagnes,
Quick access to Highway 640 and various public transport
options.
Ask for a visit!
Inclusions: Lights, hood, dishwasher, Samsung washer, Samsung dryer
Exclusions : Stove, Refrigerator
| BUILDING | |
|---|---|
| Type | Bungalow |
| Style | Detached |
| Dimensions | 11.34x5.79 M |
| Lot Size | 261.3 MC |
| EXPENSES | |
|---|---|
| Municipal Taxes (2025) | $ 1925 / year |
| School taxes (2024) | $ 118 / year |
|
ROOM DETAILS |
|||
|---|---|---|---|
| Room | Dimensions | Level | Flooring |
| Living room | 16.1 x 17.1 P | Ground Floor | Other |
| Dining room | 6.9 x 3.7 P | Ground Floor | Other |
| Kitchen | 12.6 x 7.6 P | Ground Floor | Other |
| Primary bedroom | 11.5 x 8.5 P | Ground Floor | Other |
| Bedroom | 10.8 x 8.4 P | Ground Floor | Other |
| Bathroom | 8.1 x 4.1 P | Ground Floor | Ceramic tiles |
| Family room | 12.4 x 15.9 P | Basement | Other |
| Bedroom | 10.5 x 13.5 P | Basement | Other |
| Bedroom | 9.9 x 13.6 P | Basement | Other |
| Bathroom | 8.4 x 6.9 P | Basement | Ceramic tiles |
|
CHARACTERISTICS |
|
|---|---|
| Heating system | Electric baseboard units |
| Water supply | Municipality |
| Heating energy | Electricity |
| Windows | PVC |
| Foundation | Concrete block |
| Siding | Vinyl |
| Proximity | Highway, Park - green area, Elementary school, High school, Public transport, Daycare centre, Réseau Express Métropolitain (REM) |
| Bathroom / Washroom | Seperate shower |
| Basement | 6 feet and over, Finished basement |
| Parking | Outdoor |
| Sewage system | Municipal sewer |
| Window type | Crank handle |
| Topography | Flat |
| Zoning | Residential |
| Equipment available | Ventilation system |
| Driveway | Asphalt |