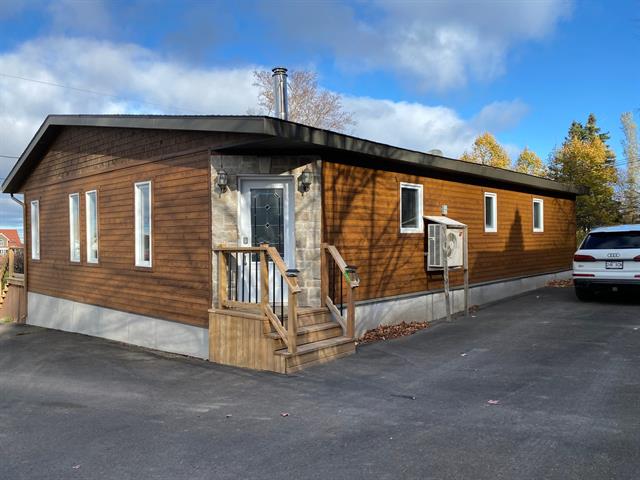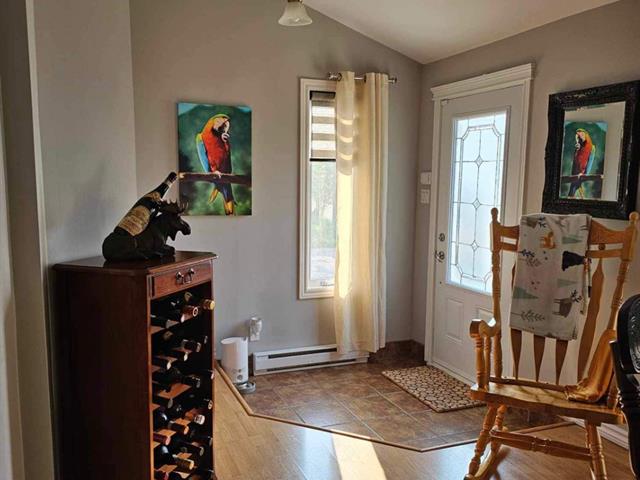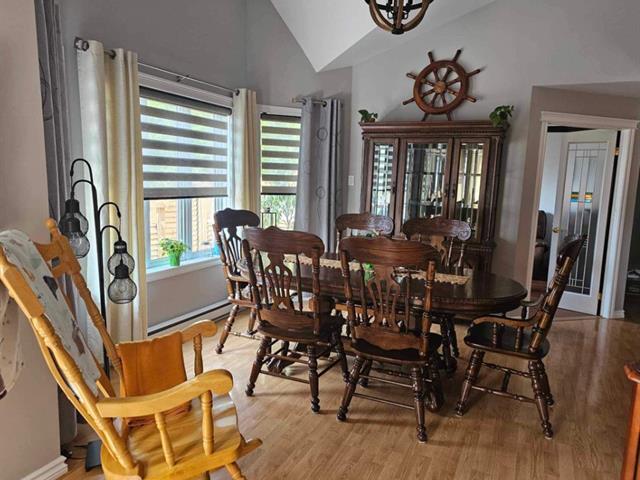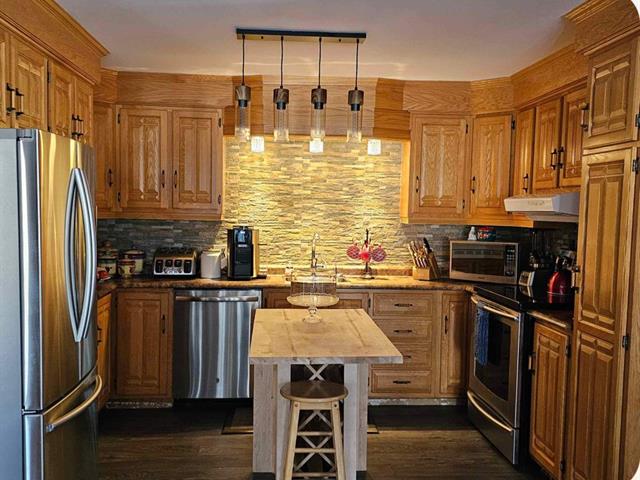23 Rue des Pêcheurs, Sainte-Anne-des-Monts, QC G4V2E9 $399,000

Frontage

Frontage

Back facade

Garage

Other

Hallway

Dinette

Kitchen

Living room
|
|
Description
Inclusions:
Exclusions : N/A
| BUILDING | |
|---|---|
| Type | Bungalow |
| Style | Detached |
| Dimensions | 0x0 |
| Lot Size | 1244.1 MC |
| EXPENSES | |
|---|---|
| Municipal Taxes (2024) | $ 2986 / year |
| School taxes (2023) | $ 157 / year |
|
ROOM DETAILS |
|||
|---|---|---|---|
| Room | Dimensions | Level | Flooring |
| Hallway | 1.98 x 6.87 M | Ground Floor | Other |
| Kitchen | 3.1 x 4 M | Ground Floor | Floating floor |
| Dinette | 3.65 x 4.01 M | Ground Floor | Floating floor |
| Hallway | 2.34 x 1.63 M | Ground Floor | Floating floor |
| Living room | 3.65 x 4.01 M | Ground Floor | Floating floor |
| Bedroom | 4 x 2.91 M | Ground Floor | Floating floor |
| Primary bedroom | 4.36 x 4.64 M | Ground Floor | Floating floor |
| Bedroom | 3.36 x 2.83 M | Ground Floor | Floating floor |
| Bathroom | 2.96 x 5.65 M | Ground Floor | Ceramic tiles |
| Family room | 8.42 x 4.20 M | Basement | Floating floor |
| Laundry room | 2.09 x 2.70 M | Basement | Floating floor |
| Other | 2.49 x 2.45 M | Basement | Floating floor |
| Storage | 2.14 x 3.10 M | Basement | |
|
CHARACTERISTICS |
|
|---|---|
| Driveway | Double width or more |
| Cupboard | Wood |
| Heating system | Other, Electric baseboard units |
| Water supply | Municipality |
| Heating energy | Electricity |
| Hearth stove | Wood burning stove |
| Garage | Detached, Single width |
| Siding | Other |
| Bathroom / Washroom | Seperate shower |
| Basement | Finished basement |
| Parking | Outdoor, Garage |
| Sewage system | Municipal sewer |
| Roofing | Asphalt shingles |
| Zoning | Residential |