2273 Rue du Bordelais, Saint-Lazare, QC J7T3L9 $1,199,000
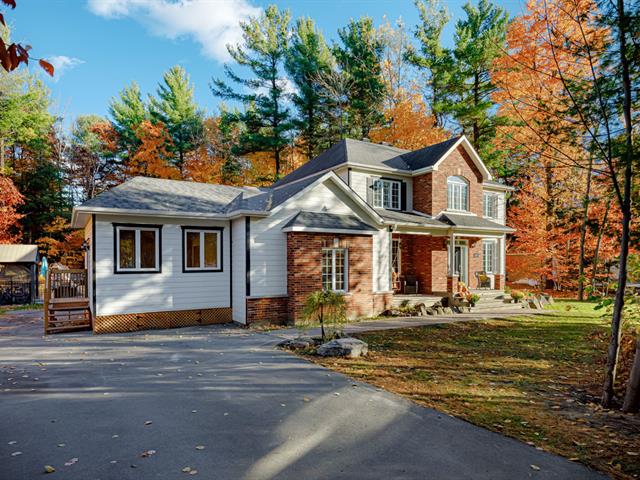
Frontage
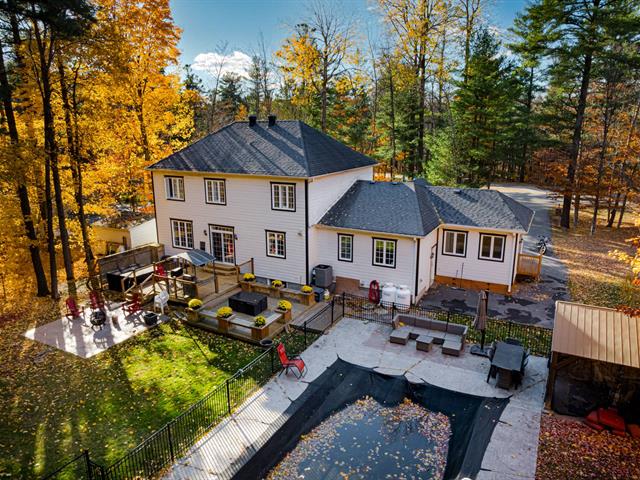
Exterior
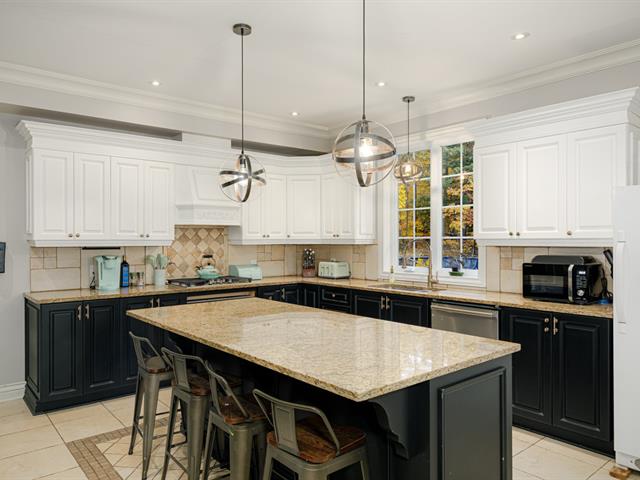
Kitchen
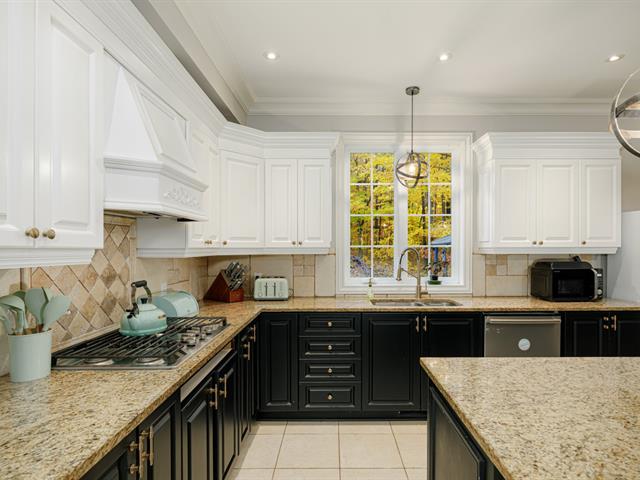
Kitchen

Kitchen
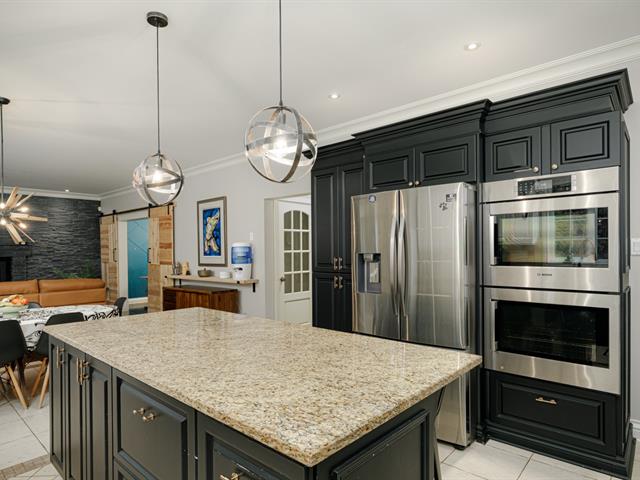
Kitchen
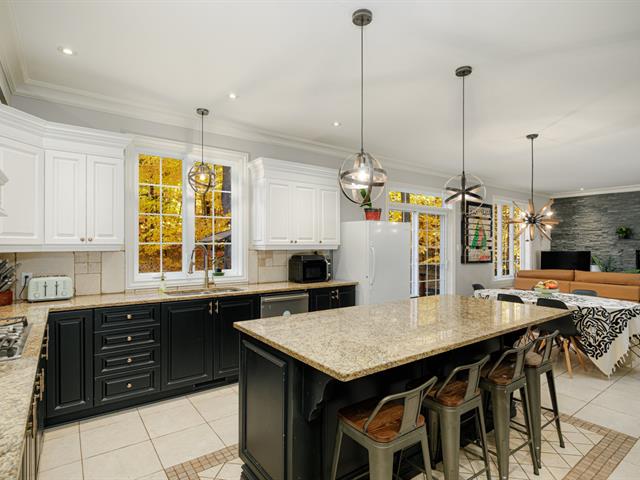
Kitchen
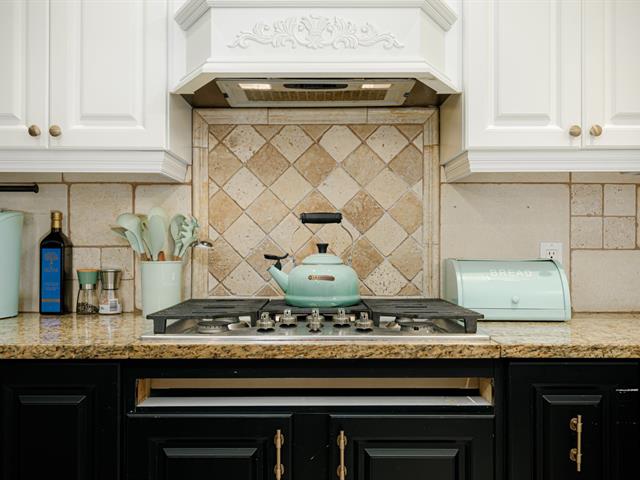
Kitchen

Dinette
|
|
Description
Beautiful, spacious kitchen with two-tone thermoplastic
cabinets offering ample storage. The central island with
breakfast counter, double sink, granite countertops, and
stainless steel appliances (including a propane gas stove
and two built-in ovens) makes this space a dream for
cooking enthusiasts. The kitchen opens onto a bright dining
nook and a cozy living room with a gas fireplace and stone
wall. An elegant barn-style sliding door separates this
area from the dining room, currently used as a home office.
You have direct access to the bachelor suite from this
level.
///// SECOND FLOOR
Upstairs, the primary bedroom features an ensuite bathroom
and a walk-in closet, while the three other spacious
bedrooms share a second bathroom. California shutters
(valued at $6,000) add a touch of elegance to the windows
on this floor.
///// BASEMENT
Designed for entertainment, the basement includes two
distinct areas, one with a pool table and bar, as well as a
fifth bedroom, a full bathroom, and a storage/workshop
area, offering both convenience and additional space.
///// BACHELOR
This suite includes a lovely living space with a modern,
functional kitchen and a large bedroom with two walk-in
closets. The sunlit living room, added in 2020, provides
additional appeal with natural light from the patio door
and multiple windows. This room, or the current living
room, could easily be converted into a second bedroom if
desired.
///// EXTERIOR
The property sits on a private lot of nearly 32,000 sq.
ft., bordered by trees for complete privacy. Enjoy a heated
inground pool, fully fenced and surrounded by interlocking
pavers, along with a gazebo and pool shed. The three-level
wooden deck is perfect for outdoor dining and relaxing in
the spa.
///// LOCATION
Located in a rustic, wooded area of Saint-Lazare, this
property is in a peaceful, green neighborhood close to the
library, parks, sports center, green spaces, bike paths,
and skating rinks. All essential services are easily
accessible, as well as many big-box stores (Walmart,
Reno-Depot, Costco, Home Depot), primary schools, daycare
centers, and the Cité-Des-Jeunes high school. Quick access
to major highways, including the 40.
Don't wait to book a visit!
***** **OPEN HOUSE BY APPOINTMENT SUNDAY, NOVEMBER 3, 2024,
FROM 2 PM TO 4 PM** *****
Inclusions: Main residence: California shutters, lighting fixtures, spa and accessories, dishwasher, refrigerator, gas cooktop, ovens, gazebo, BBQ shelter, pool table, sofa bed in the basement, wooden shelf in the dining room (office), wall-mounted bookshelf in the basement, generator, fans, central vacuum. Bachelor: curtain rods, curtains, bedroom shade, lighting fixtures, bedroom fan, electric cooktop, microwave, oven, dishwasher, Napoleon electric fireplace.
Exclusions : N/A
| BUILDING | |
|---|---|
| Type | Two or more storey |
| Style | Detached |
| Dimensions | 22.03x9.76 M |
| Lot Size | 31904 PC |
| EXPENSES | |
|---|---|
| Energy cost | $ 3288 / year |
| Municipal Taxes (2024) | $ 5973 / year |
| School taxes (2024) | $ 678 / year |
|
ROOM DETAILS |
|||
|---|---|---|---|
| Room | Dimensions | Level | Flooring |
| Living room | 12.6 x 14.5 P | Ground Floor | Wood |
| Hallway | 4.6 x 8.2 P | Ground Floor | Ceramic tiles |
| Kitchen | 11.6 x 12.11 P | Ground Floor | Wood |
| Living room | 13.11 x 15.5 P | Ground Floor | Wood |
| Dinette | 8.6 x 11.6 P | Ground Floor | Wood |
| Kitchen | 13.4 x 15.5 P | Ground Floor | Ceramic tiles |
| Primary bedroom | 12.0 x 13.8 P | Ground Floor | Wood |
| Dinette | 9.0 x 15.5 P | Ground Floor | Ceramic tiles |
| Family room | 13.5 x 17.8 P | Ground Floor | Carpet |
| Dining room | 12.7 x 14.5 P | Ground Floor | Wood |
| Primary bedroom | 12.9 x 18.9 P | 2nd Floor | Wood |
| Bathroom | 6.3 x 7.7 P | Ground Floor | Ceramic tiles |
| Bathroom | 8.5 x 11.6 P | 2nd Floor | Ceramic tiles |
| Walk-in closet | 4.9 x 6.0 P | 2nd Floor | Wood |
| Bedroom | 10.9 x 11.6 P | 2nd Floor | Wood |
| Bedroom | 12.0 x 12.6 P | 2nd Floor | Wood |
| Bedroom | 11.9 x 12.8 P | 2nd Floor | Wood |
| Bathroom | 9.3 x 10.7 P | 2nd Floor | Ceramic tiles |
| Playroom | 13.2 x 16.11 P | Basement | Ceramic tiles |
| Family room | 18.8 x 29.3 P | Basement | Ceramic tiles |
| Bedroom | 12.0 x 13.5 P | Basement | Ceramic tiles |
| Bathroom | 5.9 x 6.4 P | Basement | Ceramic tiles |
| Workshop | 8.11 x 10.9 P | Basement | Concrete |
|
CHARACTERISTICS |
|
|---|---|
| Driveway | Double width or more, Asphalt |
| Landscaping | Landscape |
| Heating system | Air circulation |
| Water supply | Municipality |
| Heating energy | Electricity |
| Equipment available | Central vacuum cleaner system installation, Alarm system, Ventilation system, Private yard, Private balcony |
| Windows | PVC |
| Foundation | Poured concrete |
| Hearth stove | Gaz fireplace |
| Distinctive features | Wooded lot: hardwood trees, Intergeneration |
| Pool | Inground |
| Proximity | Highway, Golf, Elementary school, High school, Bicycle path, Daycare centre |
| Bathroom / Washroom | Adjoining to primary bedroom |
| Basement | 6 feet and over, Finished basement |
| Parking | Outdoor |
| Sewage system | Purification field, Septic tank |
| Window type | Sliding, Crank handle |
| Roofing | Asphalt shingles |
| Topography | Flat |
| Zoning | Residential |
| Cupboard | Thermoplastic |